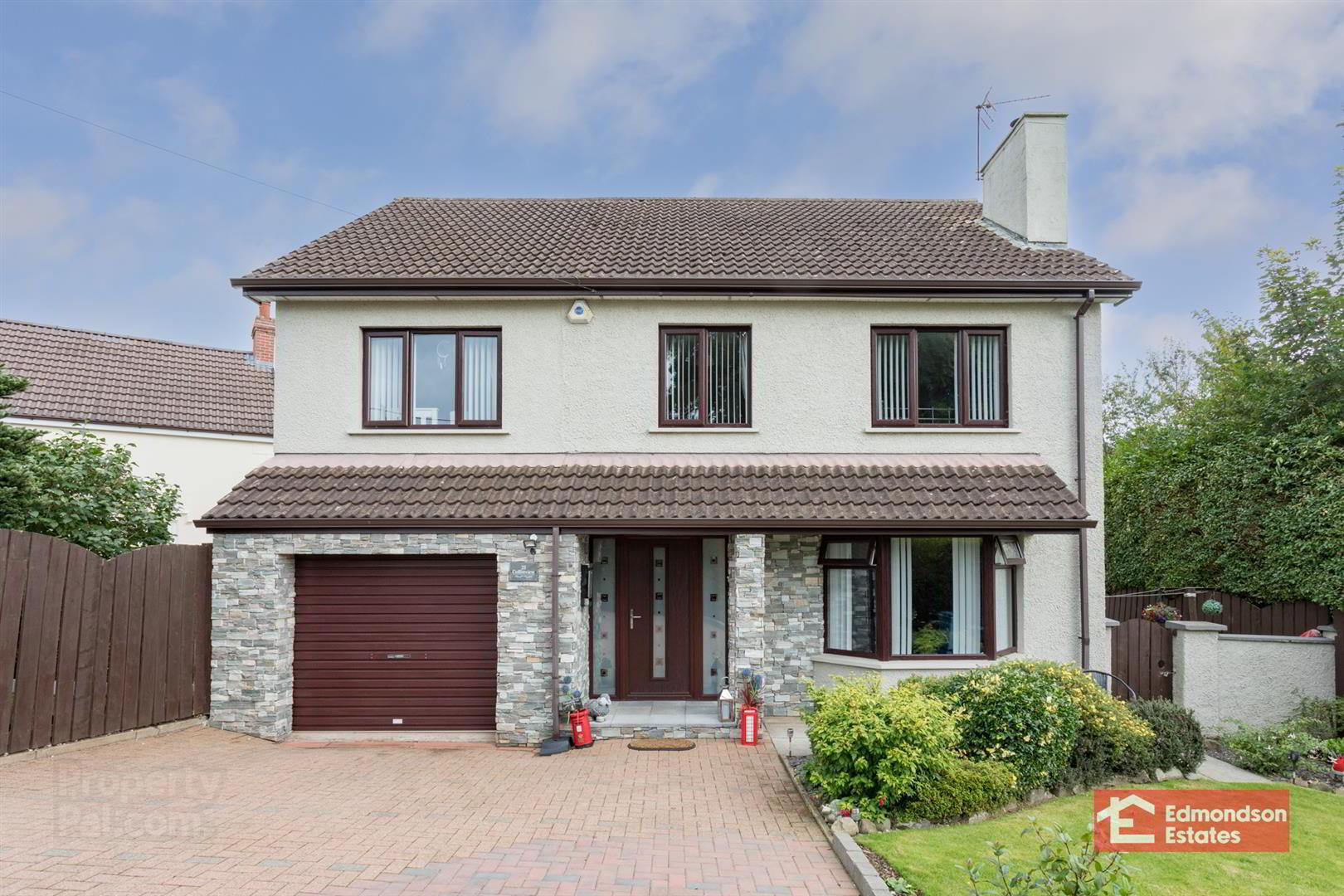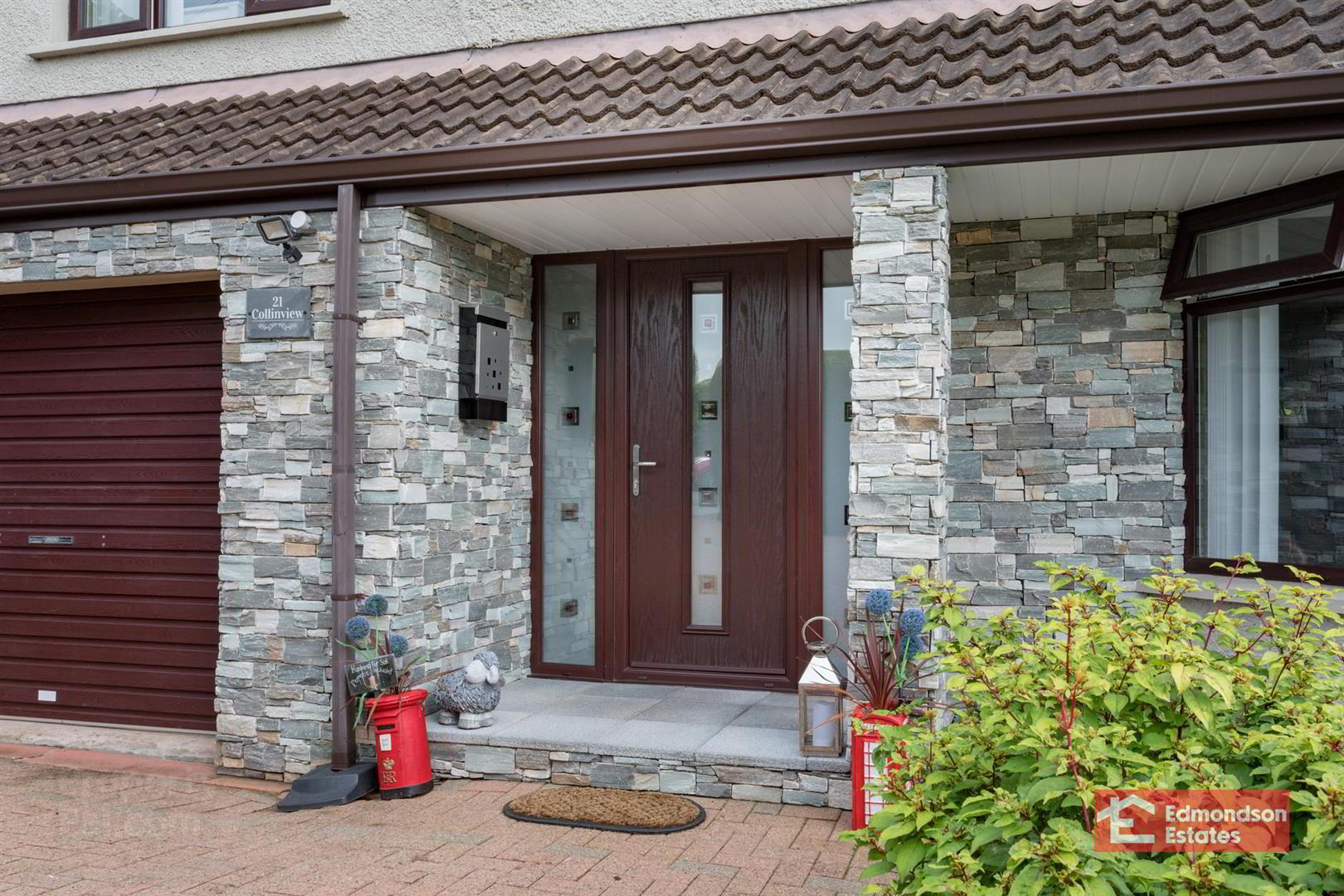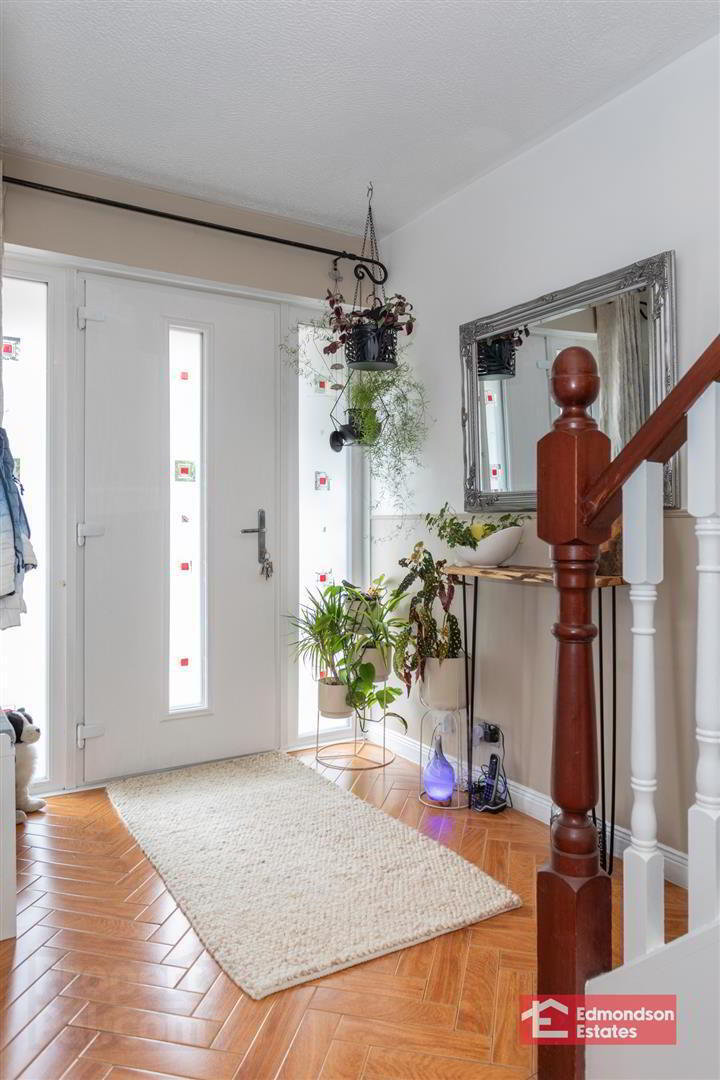


21 Collinview,
Ballyclare, BT39 9AR
5 Bed Detached House
Offers over £259,950
5 Bedrooms
2 Bathrooms
3 Receptions
EPC Rating
Key Information
Price | Offers over £259,950 |
Rates | £1,233.36 pa*¹ |
Stamp Duty | |
Typical Mortgage | No results, try changing your mortgage criteria below |
Tenure | Freehold |
Style | Detached House |
Bedrooms | 5 |
Receptions | 3 |
Bathrooms | 2 |
EPC | |
Broadband | Highest download speed: 900 Mbps Highest upload speed: 110 Mbps *³ |
Status | For sale |

Features
- Immaculately Presented Detached Family Home
- Five Bedrooms With Principal En-Suite
- Three Reception Rooms
- Quality Fitted Kitchen; Utility Room
- Family Bathroom; Furnished Cloakroom
- Attached Garage; Private Driveway
- PVC Double Glazing; Oil Central Heating
- Gardens Front & Rear
- Sought After Location
Internally the property comprises an entrance hall, three reception rooms, kitchen, utility room, furnished cloakroom, five bedrooms with principal en-suite, family bathroom and integral garage.
Externally the property benefits from gardens front and rear, and a private driveway in brick pavior.
Early viewing highly recommended.
- ACCOMMODATION
- GROUND FLOOR
- ENTRANCE HALL
- PVC composite front door with matching side screens. Stairwell to first floor. Herringbone style tiled floor.
- LOUNGE 4.78m x 3.99m (15'8 x 13'1)
- Focal point open fire (with back boiler link-up) with timber surround on granite hearth. Bow bay window. Wood laminate floor covering.
- KITCHEN OPEN PLAN TO DINING ROOM 5.79m x 3.20m (19'0 x 10'6)
- widest points. Modern fitted shaker style kitchen with high and low level storage units and contrasting granite work surfaces. Integrated fridge and Rangemaster range style oven with 4 ring electric hob and extractor fan over. Ceramic 1.5 bowl sink unit. Matching upstands to work surfaces. Herringbone style tiled floor to kitchen. Aluminum double glazed sliding doors to sunroom.
- SUNROOM 2.97m x 2.26m (9'9 x 7'5)
- PVC double glazed frames and PVC double glazed French doors to rear garden. Recessed downlighting. Herringbone style tiled floor.
- UTILITY ROOM 3.20m x 3.20m (10'6 x 10'6)
- widest points. Low level storage units and contrasting work surfaces. Space for washing machine and tumble dryer. Stainless steel sink unit. PVC double glazed rear door. Herringbone style tiled floor.
- FURNISHED CLOAKROOM
- Modern fitted two piece suite comprising vanity unit and WC. Chrome towel radiator.
- ATTACHED GARAGE 5.51m x 3.20m (18'1 x 10'6)
- Roller shutter door. Service door to utility room. Power and light.
- FIRST FLOOR
- LANDING
- Access to roof space. Access to large hot press via double doors.
- PRINCIPAL BEDROOM 4.80m x 3.20m (15'9 x 10'6)
- EN-SUITE
- Modern fitted three piece suite comprising shower cubicle with electric shower over, vanity unit and WC. Chrome towel radiator. Treated solid wood flooring.
- BEDROOM 2 4.47m x 3.07m (14'8 x 10'1)
- Wall to wall fitted wardrobes. Wood laminate floor covering.
- BEDROOM 3 3.51m x 2.97m (11'6 x 9'9)
- Fitted wardrobes in mirrored sliding doors. Wood laminate floor covering.
- BEDROOM 4 2.97m x 2.87m (9'9 x 9'5)
- Wood laminate floor covering.
- BEDROOM 5 3.20m x 1.98m (10'6 x 6'6)
- FAMILY BATHROOM
- Modern fitted three piece suite comprising free standing bath with mixer taps, pedestal wash hand basin and WC. Chrome towel radiator. Panelled walls to bath area. Herringbone style tiled floor.
- EXTERNAL
- Front garden in lawn with array of plants and shrubs.
Private driveway in brick pavior.
Secluded rear garden in lawn with paved patio area, wide array of plants, trees and shrubs, and pond.
Oil fired central heating boiler (housed).
PVC fascia, soffits and rainwater goods.
Outside tap and lighting.





