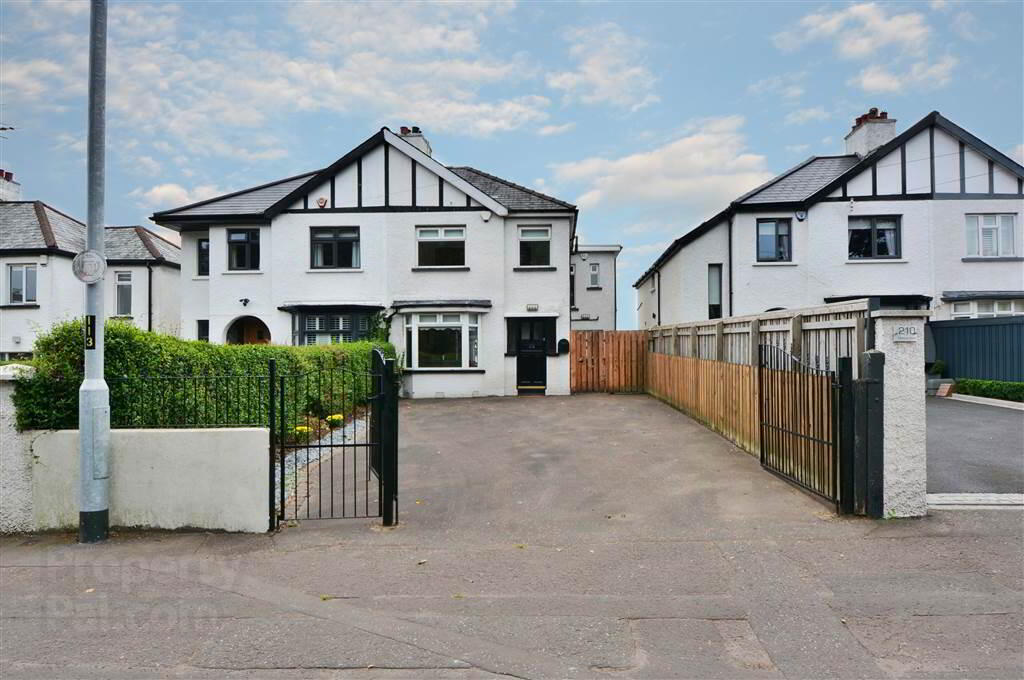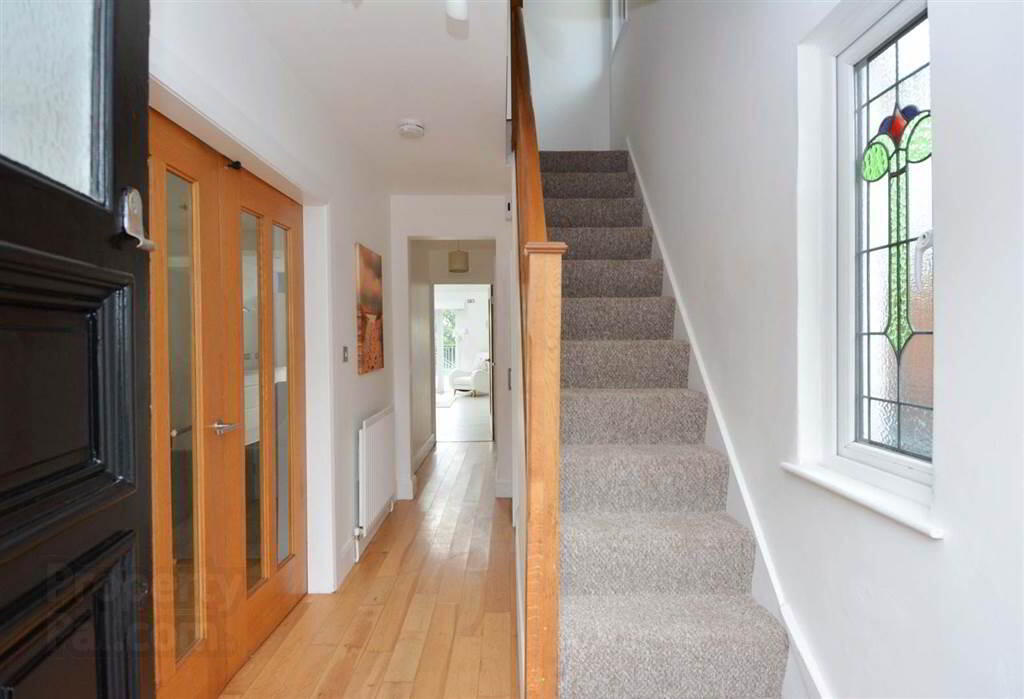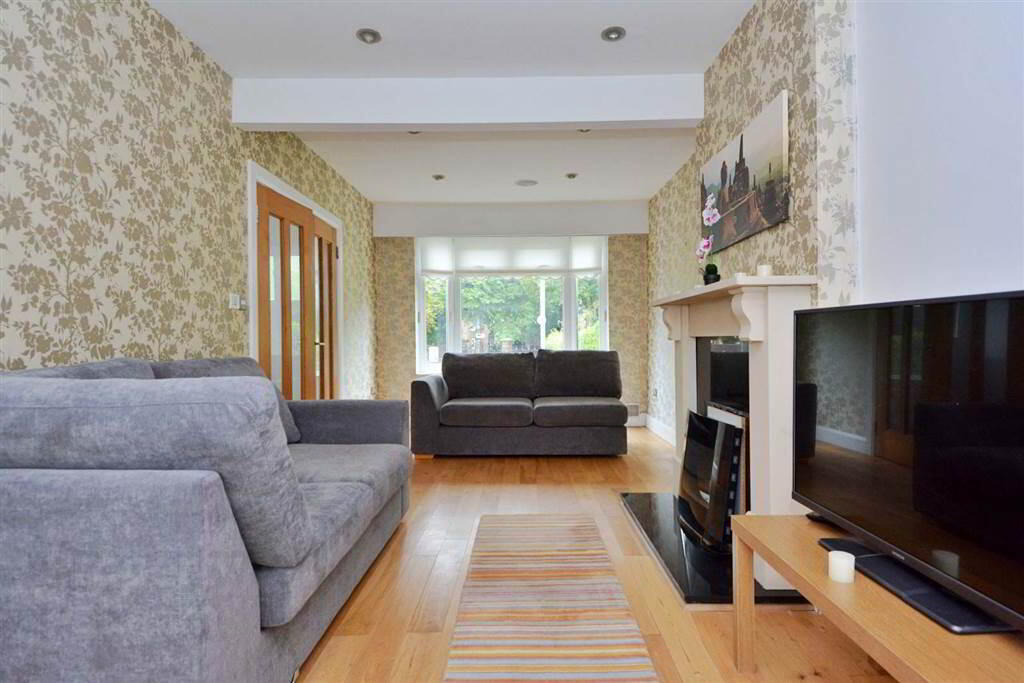


208 Malone Road,
Belfast, BT9 5LQ
4 Bed Semi-detached House
Price £399,995
4 Bedrooms
2 Receptions
EPC Rating
Key Information
Price | £399,995 |
Rates | £3,639.20 pa*¹ |
Stamp Duty | |
Typical Mortgage | No results, try changing your mortgage criteria below |
Tenure | Not Provided |
Style | Semi-detached House |
Bedrooms | 4 |
Receptions | 2 |
Heating | Gas |
EPC | |
Broadband | Highest download speed: 900 Mbps Highest upload speed: 110 Mbps *³ |
Status | For sale |

Features
- Deceptively Spacious Semi-Detached Home In Prime South Belfast Location.
- Extended And Modernised Bespoke Accommodation.
- Generous Lounge Open Plan To Luxury Fitted Kitchen/Living /Dining Area.
- Luxury Kitchen With Granite Work Surfaces, Central Island And All New Appliances.
- PVC Double Glazed Windows. Gas Central Heating (New Boiler).
- Three Bedrooms /Optional 4th Downstairs. Superb Master With Ensuite Dressing And Bathroom.
- Raised Balcony With Panoramic Views Over The Lagan Valley And Tiered Decking Below .
- Parking To Front For 2/3 Cars.
- Adjacent Malone House / Lagan Valley Park/Public Transport And Number Of Leading Schools.
This well presented, modernised semi detached property, has been tastefully refurbished and extended to take advantage of its elevated site. Balcony and several tiers of decking have been added to take advantage of and enable outdoor living. A sound system has been wired and zoned throughout along with exterior lighting. Lower ground floor room has potential for catering kitchen/playroom.
Primary feature inside are the superb open plan living accommodation opening onto the raised balcony and deluxe master bedroom.
Convenient to a wide range of amenities, including Lisburn Road shops, cafe society, this home is an ideal family opportunity or for those downsizing.
Highly recommend viewing.
Ground Floor
- ENTRANCE HALL:
- Solid oak floor through to lounge.
- SHOWER ROOM:
- Three piece modern suite inclusive of a low level flush WC, a pedestal hand wash basin and a fully tiled shower.
- LOUNGE:
- 7.01m x 3.05m (23' 0" x 10' 0")
Fireplace with granite hearth, spotlighting, double doors leading to the entrance hall. - KITCHEN/LIVING/DINING
- 7.21m x 6.4m (23' 8" x 21' 0")
1 1/2 sink unit, granite work surfaces, featuring built in appliances including a double oven with a five ring electric hob with a stainless steel extractor hood fitted over. Spotlights and speakers to the ceiling, tiled floors, open to the dining / family area. UPVC double glazed French doors leading to the rear decking. - UTILITY ROOM:
- 2.74m x 2.74m (9' 0" x 9' 0")
Integrated dishwasher. - LIVING ROOM/BEDROOM (4):
- 5.97m x 3.66m (19' 7" x 12' 0")
Patio doors to decking area.
First Floor
- MASTER BEDROOM WITH ENSUITE:
- 5.31m x 3.84m (17' 5" x 12' 7")
- ENSUITE SHOWER ROOM:
- Bath, shower, towel radiator.
- BATHROOM:
- Three piece suite in white inclusive of a low level flush WC, a pedestal wash hand basin and a panelled bath with wall mounted shower over. Featuring half tiled walls, a chrome ladder towel radiator and a tiled floor.
- BEDROOM (2):
- 3.05m x 3.05m (10' 0" x 10' 0")
- BEDROOM (3):
- 2.95m x 2.44m (9' 8" x 8' 0")
Basement
- 5.79m x 3.35m (19' 0" x 11' 0")
Store could be used as an axillary bar/kitchen for patio area.
Outside
- Three levels of decking plus further areas of hardcore. All with paviour throughout, landscaped with mature foliage and well stocked flowerbeds. Driveway offering space for two/three cars, enclosed with gates.
Directions
Travelling along the Malone Road out of Belfast, 208 Malone Road is situated on the left hand side.



