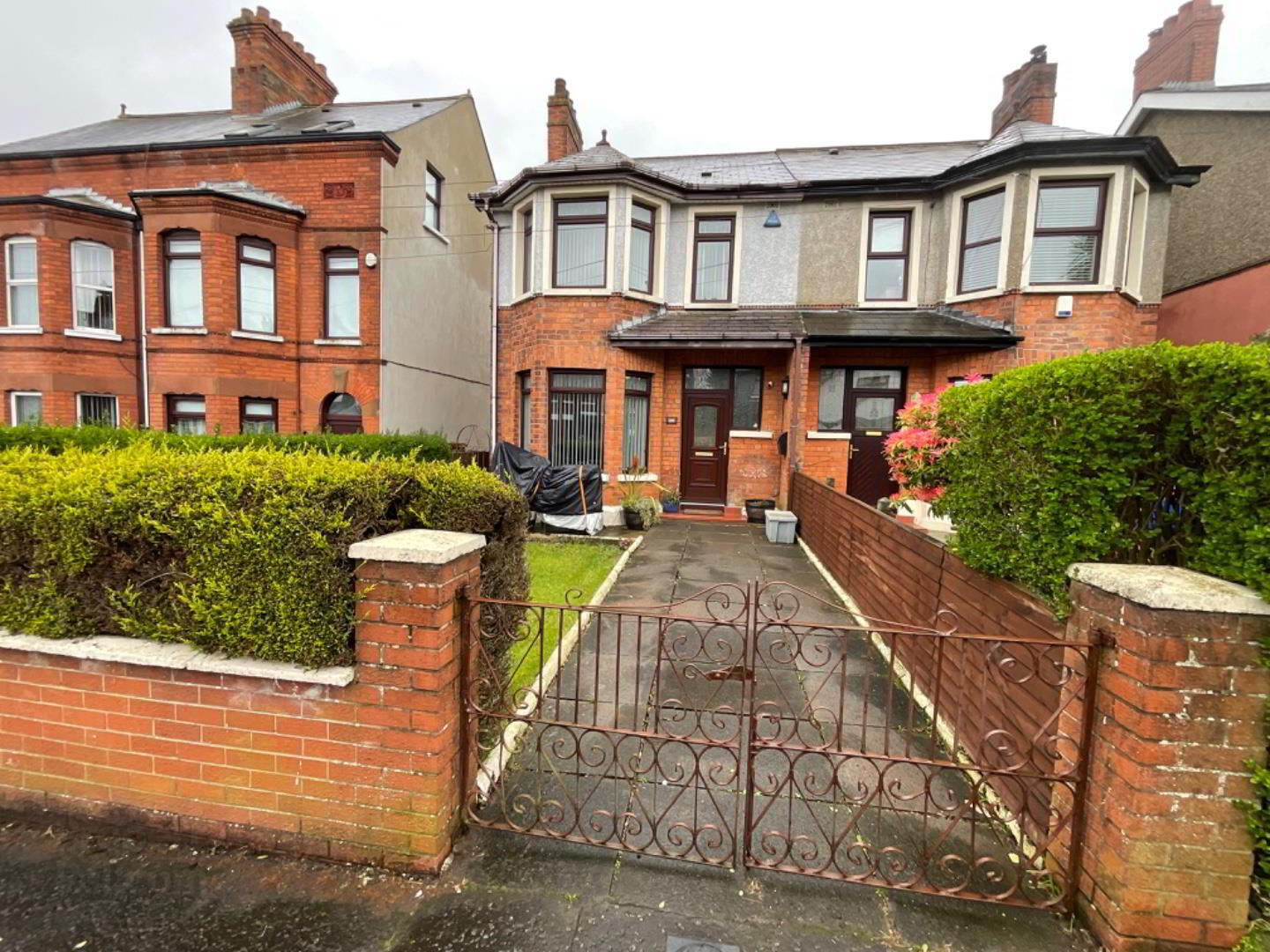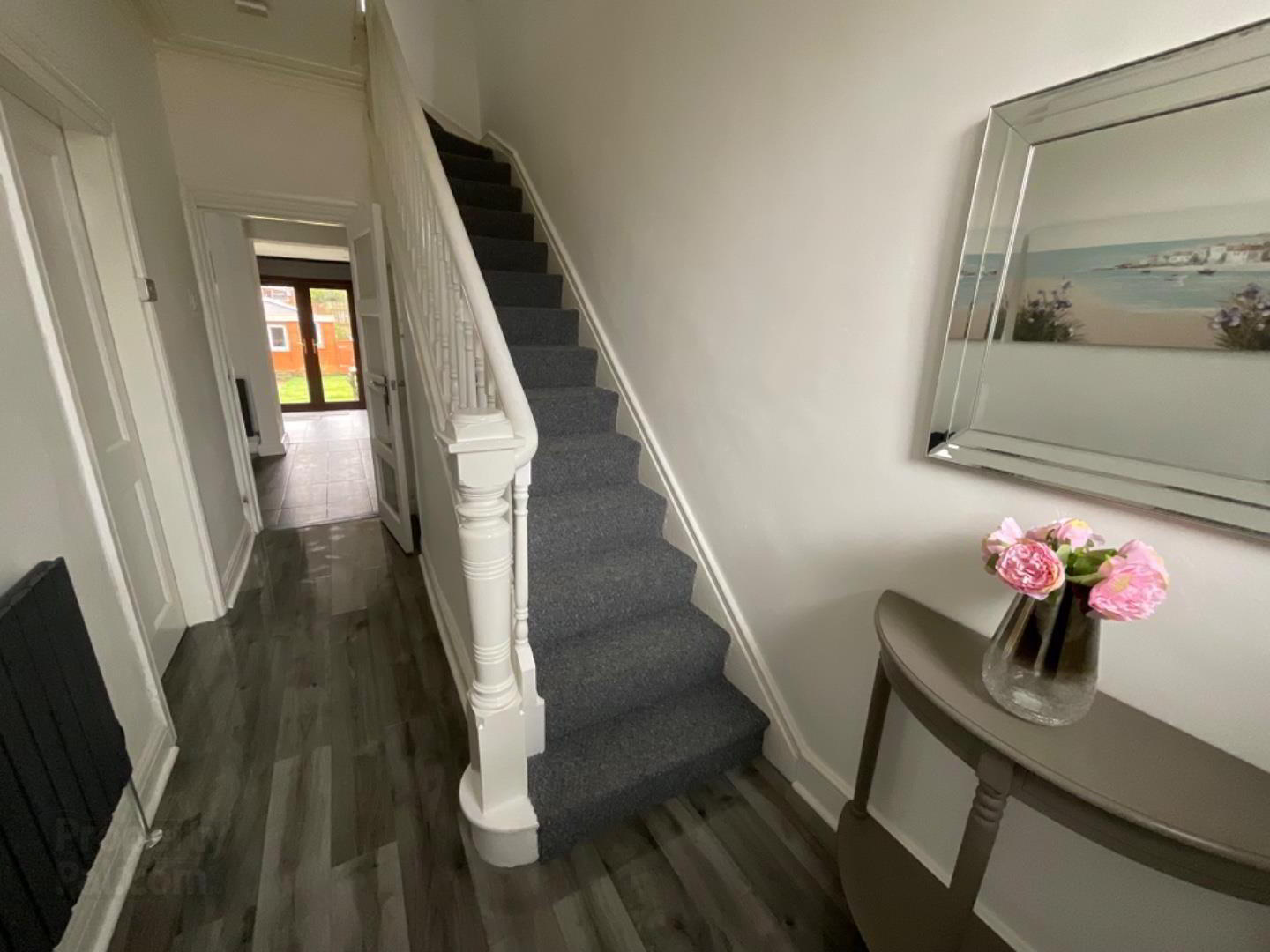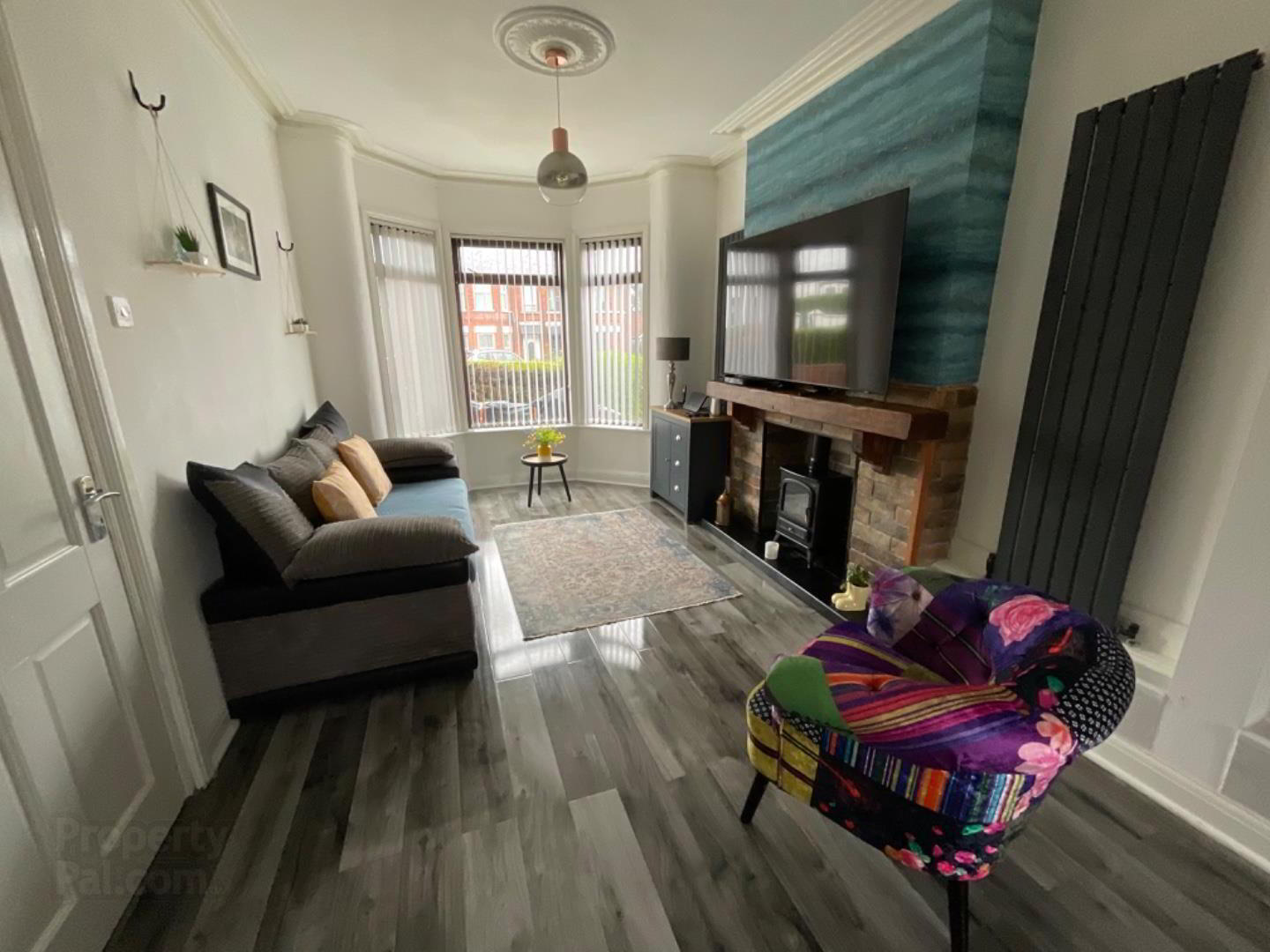


20 Westway Drive,
Belfast, BT13 3NQ
3 Bed Semi-detached House
Offers around £169,950
3 Bedrooms
1 Bathroom
1 Reception
EPC Rating
Key Information
Price | Offers around £169,950 |
Rates | £818.82 pa*¹ |
Stamp Duty | |
Typical Mortgage | No results, try changing your mortgage criteria below |
Tenure | Freehold |
Style | Semi-detached House |
Bedrooms | 3 |
Receptions | 1 |
Bathrooms | 1 |
EPC | |
Broadband | Highest download speed: 900 Mbps Highest upload speed: 110 Mbps *³ |
Status | For sale |
 | This property may be suitable for Co-Ownership. Before applying, make sure that both you and the property meet their criteria. |

Features
- Exceptional Semi Detached Villa
- Open Plan Reception with Ample Dining Space
- Modern Fitted Kitchen with Patio Doors
- Luxury Three Piece Bathroom Suite
- 3 Bedrooms
- Oil Fired Central Heating
- Full UPVC Double Glazing
- Secure Driveway
- Enclosed Front and Rear Gardens
- Spacious Detached Garden Shed
Internally the property comprises of an entrance hallway, open plan reception with ample dining space, modern fitted kitchen, luxury three piece bathroom suite and three well proportioned bedrooms. Outside there is a secure drivway and enclosed gardens to the front and rear.
The house further benefits from oil fired central heating, full uPVC double glazing and a sizeable multi-purpose garden shed.
Westway Drive is conveniently located close to many shops and amenities including Ballygomartin Tesco and Woodvale Park and shares excellent transport links with Belfast City Centre.
Contact Rea Estates NOW for further details or to arrange an appointment to view.
- Ground Floor
- Entrance Hallway
- PVC front door with smoked glass inset, under stair storage, panelled radiator, wood laminate flooring, enclosed electricity meter, stairs leading to first floor
- Living Room 8.06m x 4.84m (26'5" x 15'10")
- Open plan reception with ample dining space, into bay, dual aspect windows allowing for plenty of natural light, attractive tiled fireplace with brick surround, 3 panelled radiators, wood laminate flooring
- Kitchen 6.12m x 2.81m (20'0" x 9'2")
- Modern fitted kitchen with both high and low level units, tiled splash backs and contrasting worktops, stainless steel sink and drainer with mixer taps, integrated double oven and hob with extractor hood, plumbed for a washing machine, tiled flooring, recessed lighting, panelled radiator, door leading to side patio, double patio doors leading to rear garden
- First Floor
- Landing
- Access to roof space
- Bathroom
- Classic white bathroom suite including low flush WC, wall mounted wash hand basin and free standing electric shower, tile effect laminate flooring, PVC cladded walls and ceiling with recessed lighting, heated towel rail, enclosed hot press with additional storage
- Front Bedroom 4.37m x 2.97m (14'4" x 9'8")
- Into bay, wood laminate flooring, panelled radiator
- Rear Bedroom 3.45m x 3.11m (11'3" x 10'2")
- Wood laminate flooring, panelled radiator
- Third Bedroom 2.40m x 1.94m (7'10" x 6'4")
- Wood laminate flooring, panelled radiator
- Outside
- Front
- Brick privacy wall with metal entrance gates, paved driveway, mature garden laid out in lawn with privacy hedging, access to rear of property via side gate
- Rear
- Mature garden laid out in lawn with shrubbery boarder, paved patio, spacious detached garden shed, wood panelled fencing surround, access to front of property via side gate





