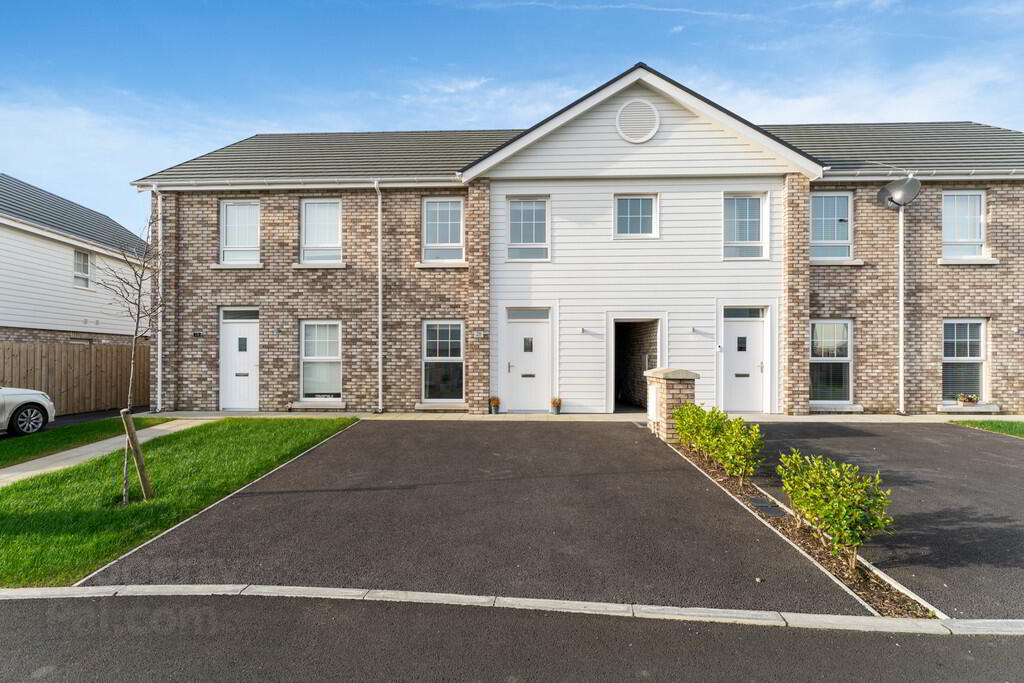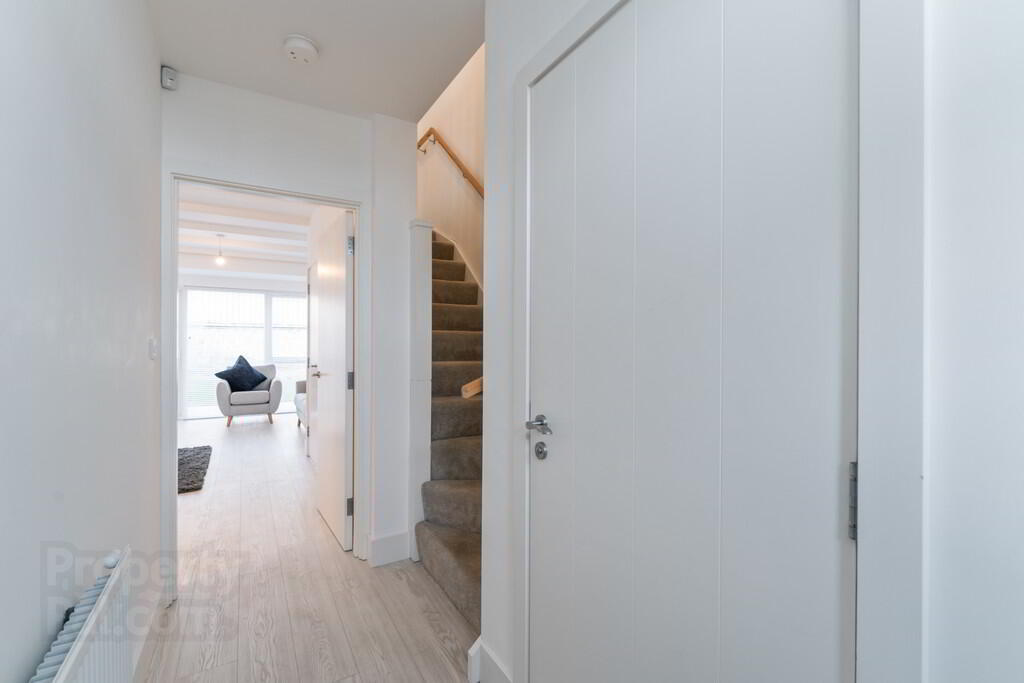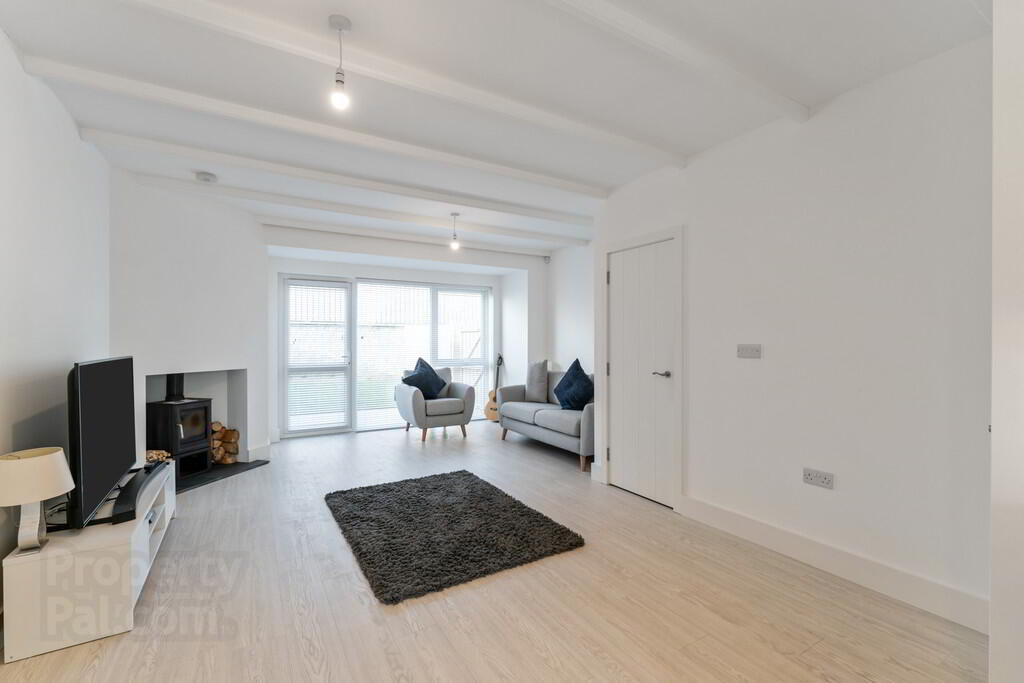


20 Third Street,
Rivenwood, Newtownards, BT23 8AH
3 Bed Townhouse
Sale agreed
3 Bedrooms
1 Bathroom
1 Reception
EPC Rating
Key Information
Price | Last listed at Offers around £195,000 |
Rates | £776.65 pa*¹ |
Tenure | Not Provided |
Style | Townhouse |
Bedrooms | 3 |
Receptions | 1 |
Bathrooms | 1 |
EPC | |
Status | Sale agreed |
 | This property may be suitable for Co-Ownership. Before applying, make sure that both you and the property meet their criteria. |

Features
- Recently constructed Townhouse in a sought-after development
- Three bedrooms
- Lounge / dining area with wood burning stove
- Bespoke kitchen with integrated appliances
- Bathroom and ground floor cloak room
- Beautifully presented throughout
- Enclosed rear garden and driveway
- Gas fired central heating and double glazed windows
- Ideal opportunity for a first time buyer or purchaser hoping to downsize
- Contact the office to arrange your viewing
ENTRANCE HALL Wood laminate floor; single panel radiator.
LOUNGE / DINING AREA 10' 2" max x 15' 4" max (3.1m x 4.67m) Feature wood burning stove; built-in storage cupboard with gas boiler, plumbing for washing machine and a complementary work surface; two double panel radiators; wood laminate floor; access to rear garden; open plan to kitchen.
KITCHEN 10' 7" x 8' 2" (3.23m x 2.49m) Excellent range of high and low level units with drawers and complementary work surfaces; four ring stainless steel gas hob; integrated electric oven and microwave; integrated fridge / freezer; integrated dishwasher.
CLOAK ROOM White suite comprising of a low flush WC; free-standing wash hand basin; tiled floor; single panel radiator.
FIRST FLOOR LANDING Access to roof space.
BEDROOM 1 15' 4" x 8' 10" (4.67m x 2.69m) Double panel radiator.
BEDROOM 2 11' 10" x 9' 0" (3.61m x 2.74m) Double panel radiator.
BEDROOM 3 8' 10" x 6' 10" (2.69m x 2.08m) Single panel radiator.
BATHROOM White suite comprising of a panelled bath with thermostatic shower; low flush WC; vanity sink unit; heated towel rail; tiled floor; partly tiled walls; recessed spotlights; extractor fan.
OUTSIDE Garden laid in lawn and paved patio area; access to driveway.



