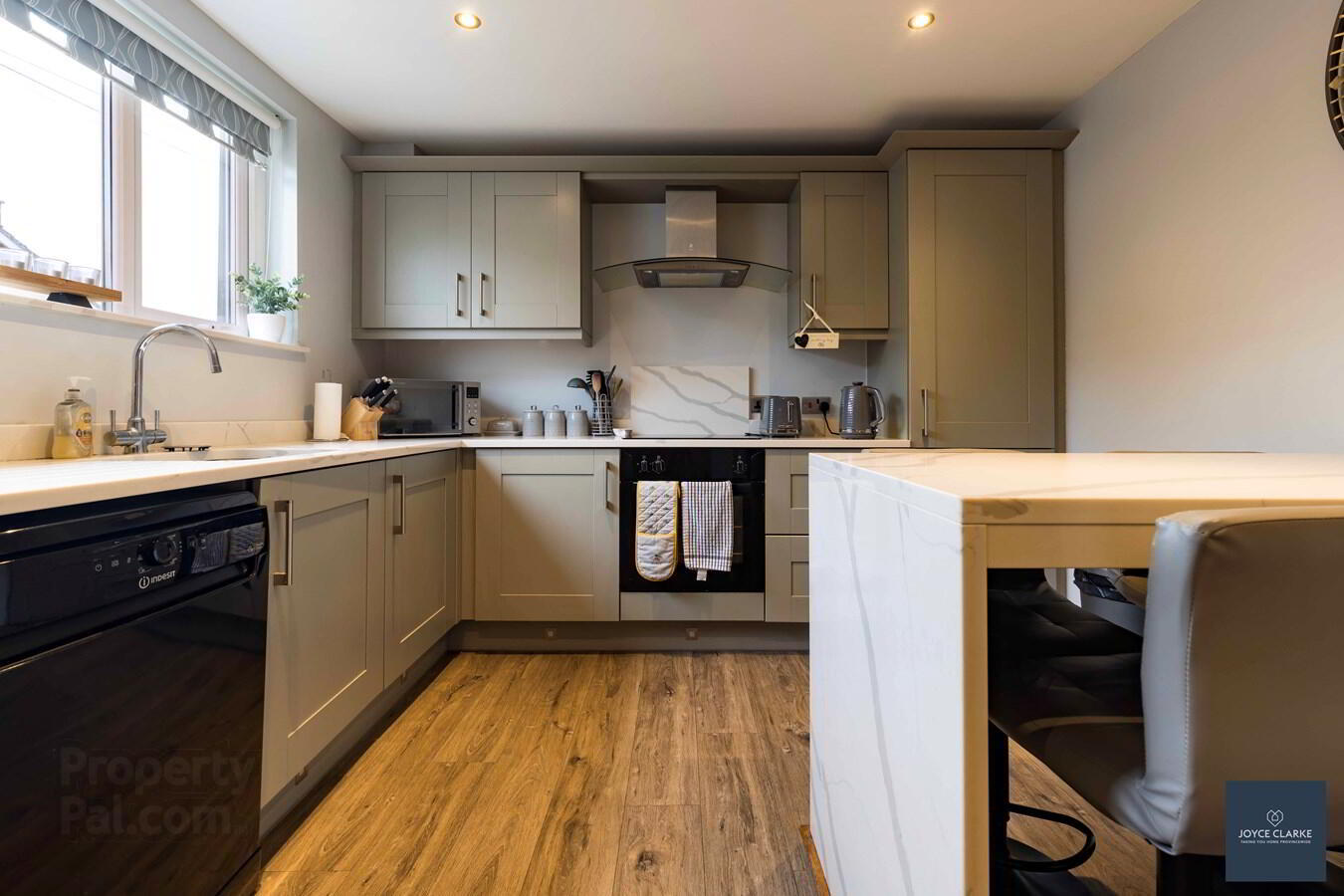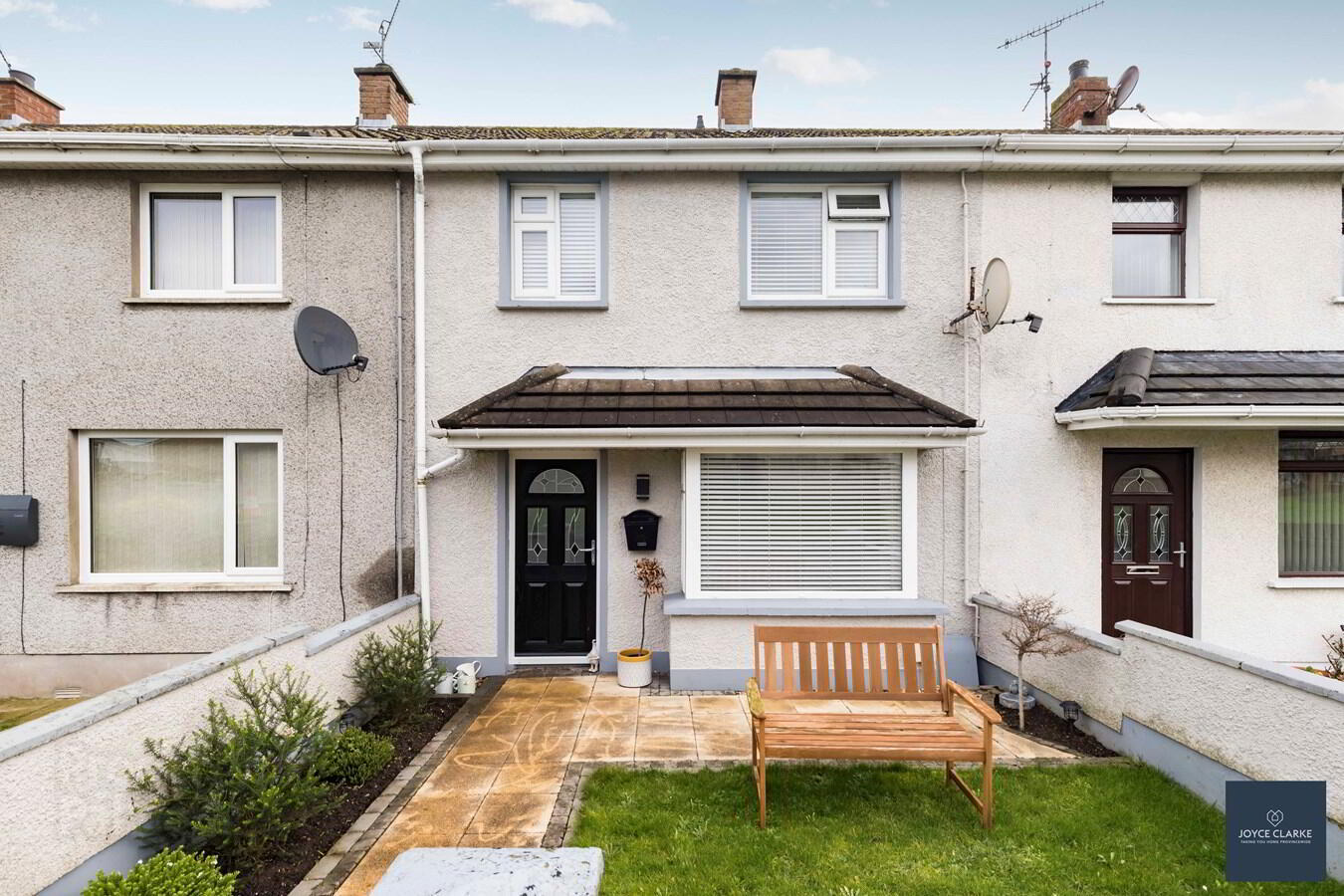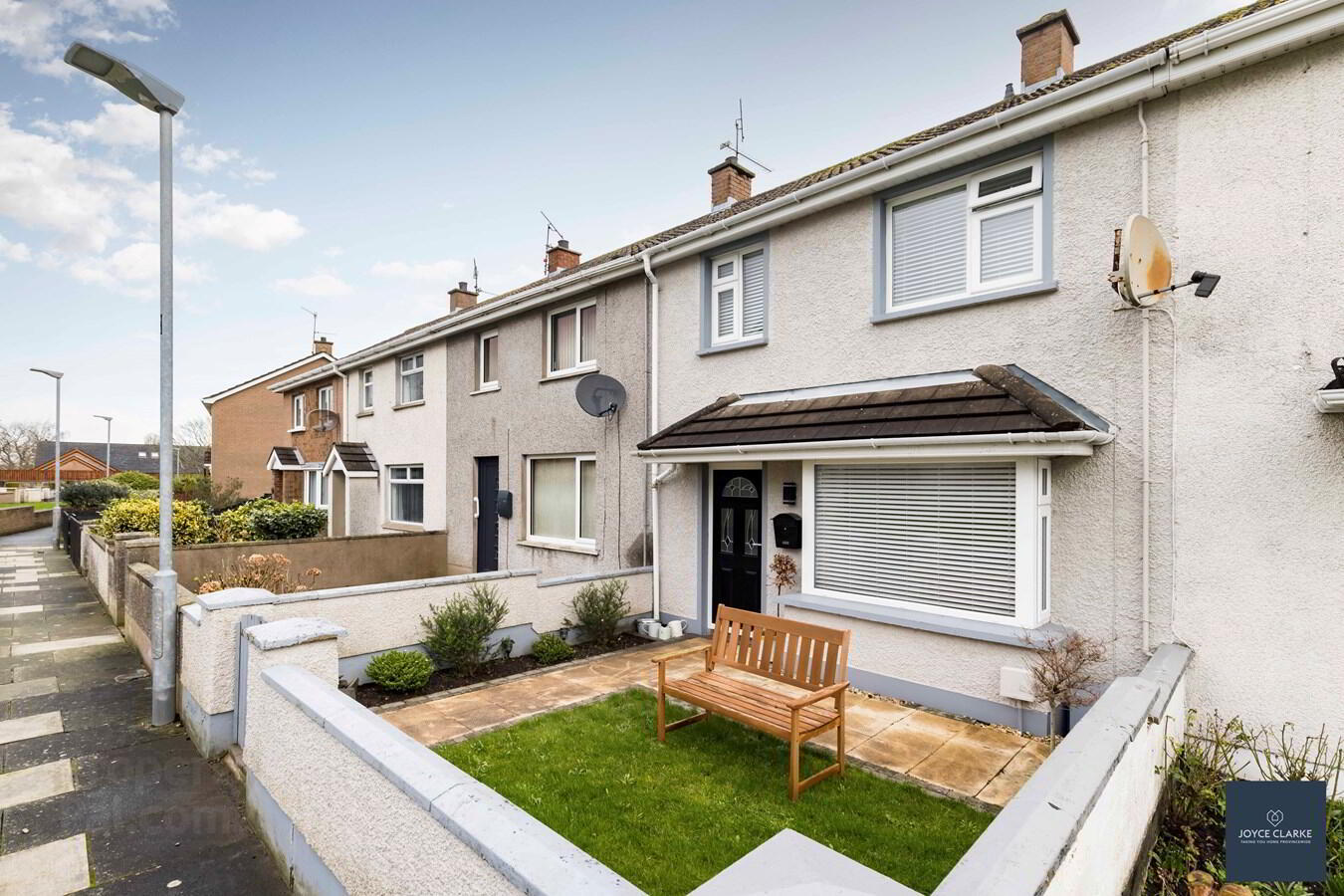


20 Richmount Gardens,
Lurgan, BT66 8PU
3 Bed Terrace House
Sale agreed
3 Bedrooms
2 Bathrooms
1 Reception
Key Information
Price | Last listed at Offers around £115,000 |
Rates | £657.09 pa*¹ |
Tenure | Not Provided |
Style | Terrace House |
Bedrooms | 3 |
Receptions | 1 |
Bathrooms | 2 |
EPC | |
Broadband | Highest download speed: 900 Mbps Highest upload speed: 110 Mbps *³ |
Status | Sale agreed |
 | This property may be suitable for Co-Ownership. Before applying, make sure that both you and the property meet their criteria. |

Features
- Spacious mid terraced property in immaculate condition
- Stunning modern bathroom suite with free standing bath and separate shower quadrant
- Impressive kitchen with integrated appliances, granite work surfaces and coordinating island
- Three well proportioned bedrooms
- Living room with bay window and feature fireplace and beam mantle
- Ground floor WC
- Man Cave to rear plumbed for washing machine. Ideal for home office
- Energy efficient gas heating
- Walking distance to schools, shops & amenities
20 Richmount Gardens truly must be viewed to fully appreciate just how good it is! This surprisingly spacious home has been fully modernised throughout leaving little to do only move in! The generous living room has a bay window and feature fireplace, leading to the modern fitted kitchen. This comes with an array of sleek storage units with granite work surfaces, complimented by coordinating island with seating area. There are a number of integrated appliances including oven, hob and fridge freezer. Upstairs the fully tiled bathroom is quite the show stopper with free standing bath, and also separate shower quadrant. Each of the three bedrooms are a good size, with the master benefitting from built in storage. A super addition to this well presented home is the "Man Cave" to the rear which is ideal for a home office. It is also plumbed for washing machine. All in all this is a cracking first time buy, and we can't recommend it highly enough to you!
ENTRANCE HALL
Composite entrance door with decorative glazed panels. Single panel radiator. Wood effect laminate flooring.
LIVING ROOM
4.27m x 4.33m (14' 0" x 14' 2") (Exc Bay)
Reception room with bay window. Feature fireplace with stove effect tiled chamber granite hearth and wood mantel above. Double panel radiator. Doors with decorative frosted glass detailing to entrance hall and kitchen. Wood effect laminate flooring.
KITCHEN DINER
Impressive kitchen with extensive range of high and low level kitchen cabinets with solid wood doors and granite worktops, upstand and splashback to hob. Feature granite peninsula . Saucepan drawers and corner carousel unit. Feature kickboard lighting . Underfitted stainless steel sink with mixer tap. Range of appliances include electric oven, four ring electric hob with glass extractor canopy above the integrated fridge freezer. Space for washing machine . Recessed lighting. Wood effect laminate flooring. Double panel radiator. TV point.
GROUND FLOOR WC
0.91m x 4.18m (3' 0" x 13' 9")
Dual flush WC. Wood effect laminate flooring. Storage area.
REAR PORCH
UPVC door with glazed panel giving access to rear. Wood effect laminate flooring.
FIRST FLOOR LANDING
Single panel radiator . Access to attic and hotpress with gas boiler.
BEDROOM ONE
3.35m x 3.65m (11' 0" x 12' 0") (max)
Front aspect double bedroom. Double mirrored door slide wardrobe with range of clothes rail, shelving and drawers. Single panel radiator.
BEDROOM TWO
3.35m x 3.11m (11' 0" x 10' 2")
Rear aspect double bedroom . Built -in storage closet with mirrored door panel. Single panel radiator. Wood effect laminate flooring.
BEDROOM THREE
2.54m x 2.76m (8' 4" x 9' 1") (max)
Front aspect bedroom . Built-in double door storage closet with mirrored door panels. Single panel radiator. Wood effect laminate flooring.
FAMILY BATHROOM
2.7m x 1.66m (8' 10" x 5' 5")
Four piece bathroom suite comprising of freestanding bath with centre taps, dual flush WC, floating wash hand basin with vanity below and separate shower quadrant with wall panelling mains fed shower and additional rainfall showerhead. Fully tiled walls and flooring. Heated towel rail. Recessed lighting. PVC Panelling to ceiling. Extractor fan.
MAN CAVE / UTILITY ROOM
4.47m x 2.28m (14' 8" x 7' 6")
Dual aspect entertaining space. Solid wood door with glazed panels. Lighting and range of power points. Worktop space with low level storage cupboard. Space for washing machine and tumble dryer. Vinyl flooring.
OUTSIDE
FRONT
Enclosed front garden with gated access. Paved path leading to front door. Laid in lawn. Flower bed with mature planting.
REAR
Low maintenance split level paved area. Gated access to rear.

Click here to view the video


