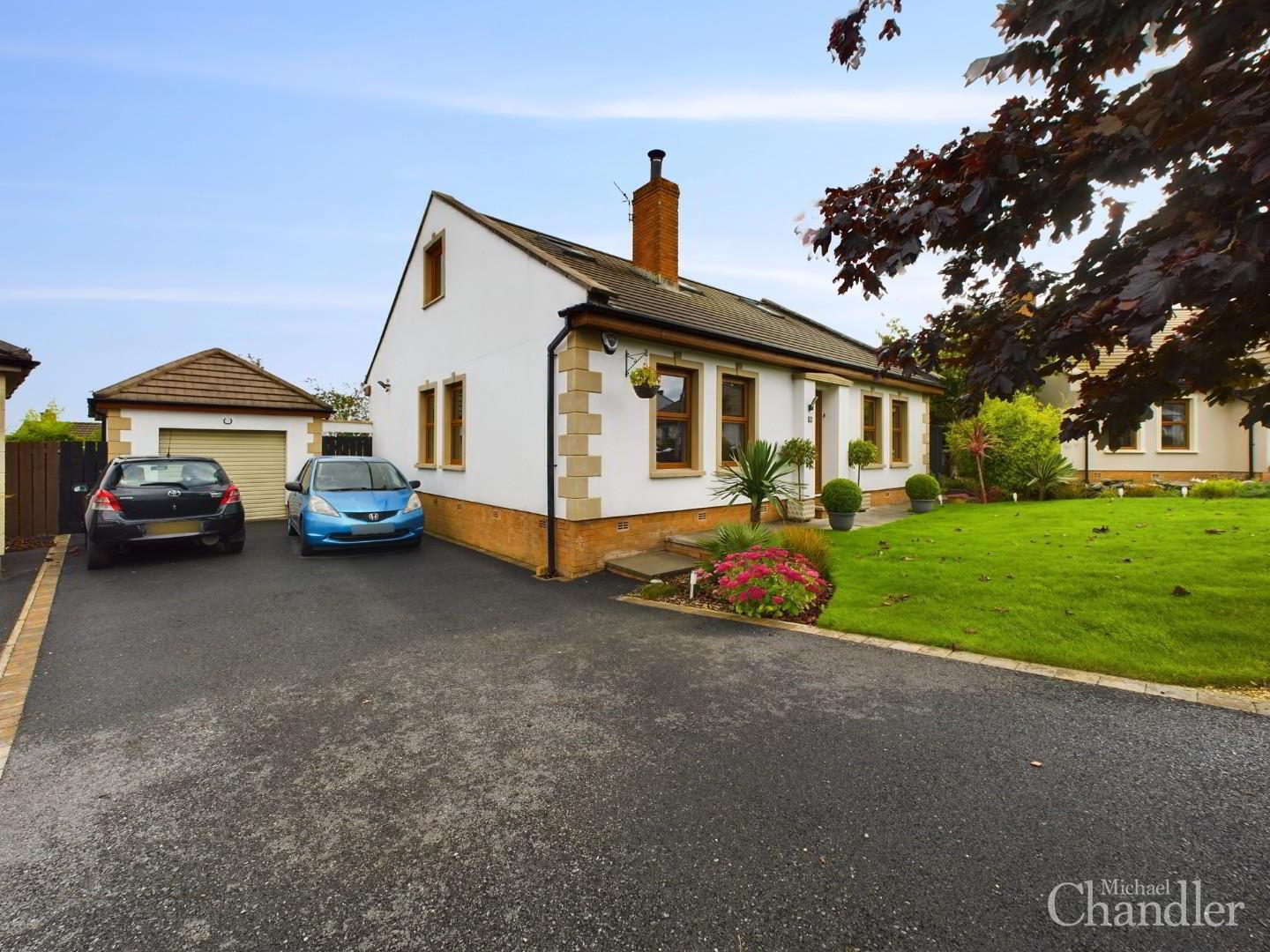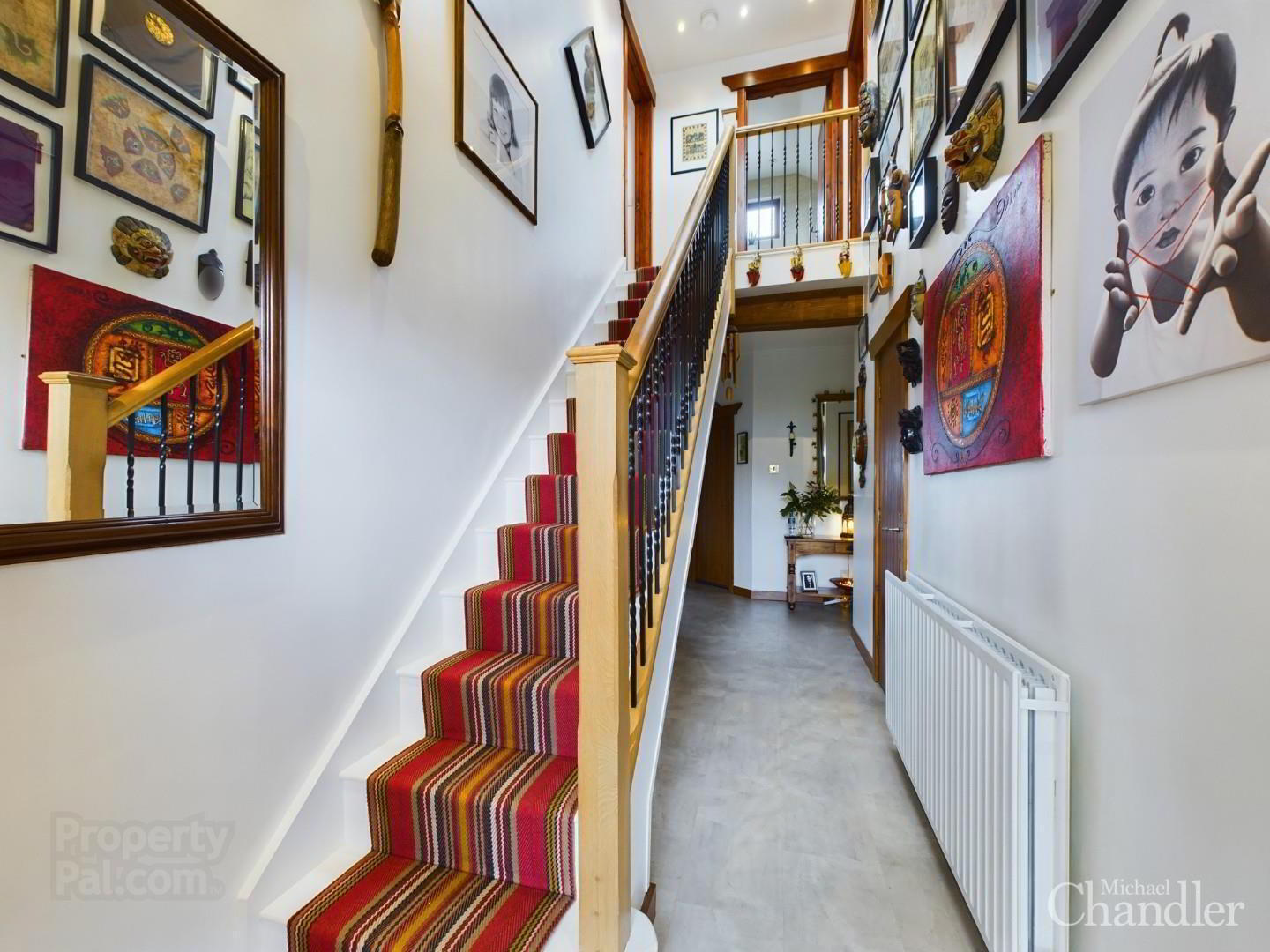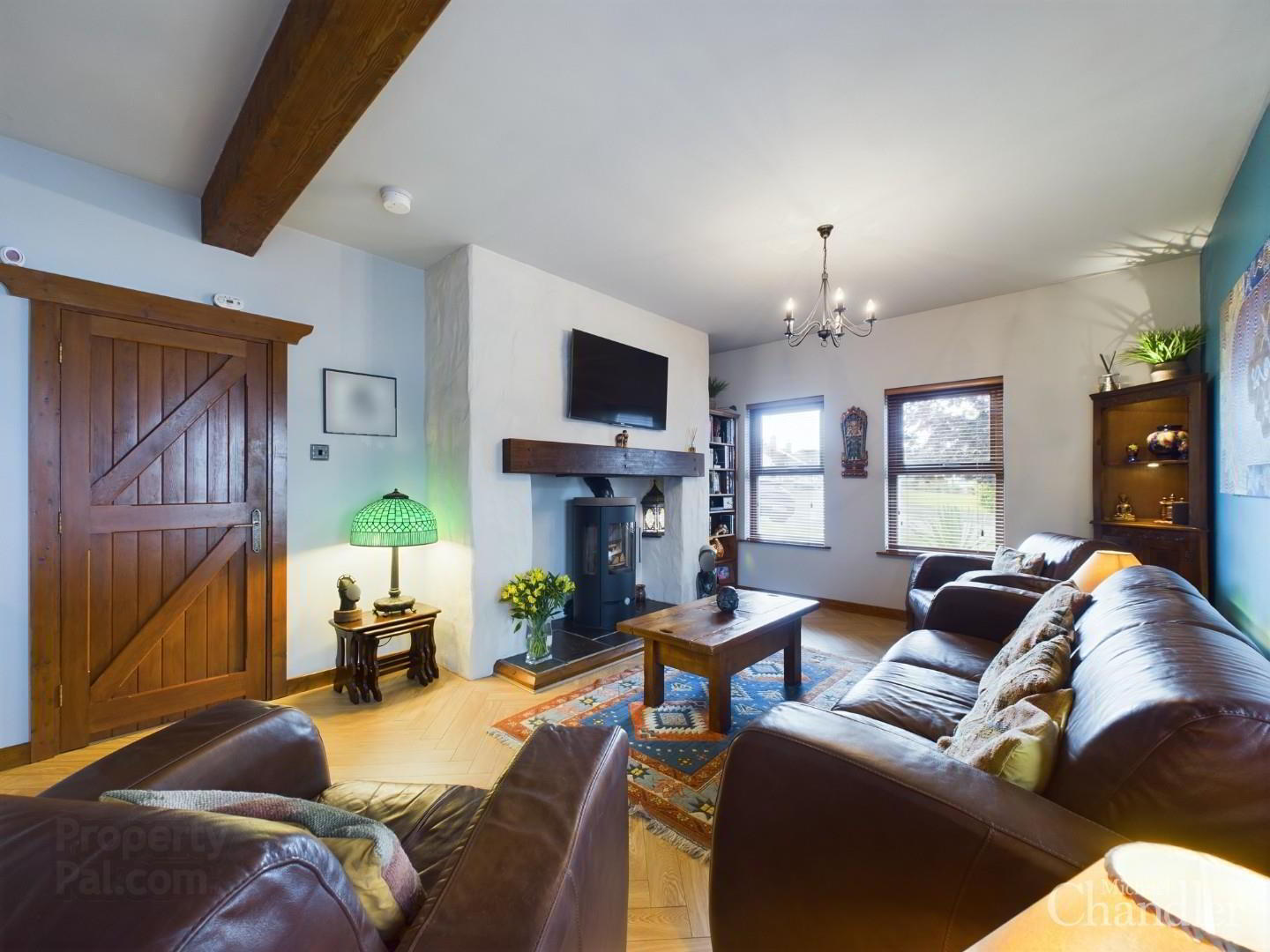


20 Oakwood Avenue,
Carryduff, Belfast, BT8 8SW
4 Bed Detached House
Sale agreed
4 Bedrooms
3 Bathrooms
3 Receptions
EPC Rating
Key Information
Price | Last listed at Asking price £325,000 |
Rates | £1,740.00 pa*¹ |
Tenure | Freehold |
Style | Detached House |
Bedrooms | 4 |
Receptions | 3 |
Bathrooms | 3 |
EPC | |
Broadband | Highest download speed: 900 Mbps Highest upload speed: 110 Mbps *³ |
Status | Sale agreed |

Features
- A stunning extended four bedroom detached home in a sought-after location
- Elegant lounge with an Inglenook fireplace and a wood-burning stove
- Spacious kitchen with fitted units and access to the rear garden
- Formal dining room leading to a charming conservatory
- Two ground-floor bedrooms, both with built-in mirrored slide robes and one en-suite
- Luxurious ground-floor bathroom with feature tiles and lighting
- Upstairs extension providing two additional double bedrooms with skylights
- Fully tiled upstairs shower room
- Generously sized corner garden with patio spaces and complete privacy
- Beautifully landscaped shrubbery including a monkey puzzle tree
- Detached garage offering ample storage and parking options
- Quiet and peaceful setting in the heart of Carryduff, perfect for families
This superior four bedroom detached residence situated in the desirable neighbourhood of Carryduff is ready to move into and enjoy. From its beautiful external façade to its meticulously finished interior, it exudes comfort, convenience, and sophistication. Every element of this property has been designed and finished to an impeccable standard.
As you step into the welcoming hallway, the strategically positioned skylight fills it with light. The inviting atmosphere continues as you make your way to the spectacular lounge, where an Ingle Nook fireplace with a recently wood-burning stove serves as the room's centrepiece—ideal for those cosy winter nights in. The fully fitted kitchen has lovely garden views and a breakfast bar. Adjacent to the kitchen, a formal dining room opens up to an airy conservatory that provides delightful views of the landscaped rear garden.
The ground floor accommodates two bedrooms, both featuring built-in mirrored slide robes. One of these rooms is further enhanced by a convenient en-suite shower room. Completing the ground floor is a luxurious bathroom, showcasing modern tiles and feature lighting that adds a touch of opulence. The upstairs extension provides two additional double bedrooms, both furnished with skylights that flood the spaces with natural light, and a fully tiled shower room completes the accomodaton.
The property is situated on a generous corner plot that benefits from a large garden that is both fully enclosed and very private. There are two separate patio areas and a fantastic bbq area for the summer months. A detached garage offers valuable storage and a secure parking option.
Your Next Move…
Thinking of selling, it would be a pleasure to offer you a FREE VALUATION of your property.
To arrange a viewing or for further information contact Michael Chandler Estate Agents on 02890 450 550 or email [email protected]
- Entrance Hall 4.80m x 1.78m (15'9 x 5'10)
- Lounge 6.10m x 3.71m (20 x 12'2)
- Kitchen 3.07m x 3.89m (10'1 x 12'9)
- Dining Room 3.28m x 2.74m (10'9 x 9)
- Sunroom 4.55m x 2.97m (14'11 x 9'9)
- Bedroom 1 3.61m x 2.82m (11'10 x 9'3)
- Ensuite shower room 3.63m x 0.89m (11'11 x 2'11)
- Bedroom 2 3.61m x 2.69m (11'10 x 8'10)
- Bathroom 1.91m x2.39m (6'3 x7'10)
- Bedroom 3 4.55m x 3.84m (14'11 x 12'7)
- Bedroom 4 4.47m x 4.55m (14'8 x 14'11)
- Shower Room 1.70m x 2.08m (5'7 x 6'10)
- Michael Chandler Estate Agents have endeavoured to prepare these sales particulars as accurately and reliably as possible for the guidance of intending purchasers or lessees. These particulars are given for general guidance only and do not constitute any part of an offer or contract. The seller and agents do not give any warranty in relation to the property/ site. We would recommend that all information contained in this brochure is verified by yourself or your professional advisors. Services, fittings and equipment referred to in the sales details have not been tested and no warranty is given to their condition. All measurements contained within this brochure are approximate. Site sizes are approximate and have not been verified.



