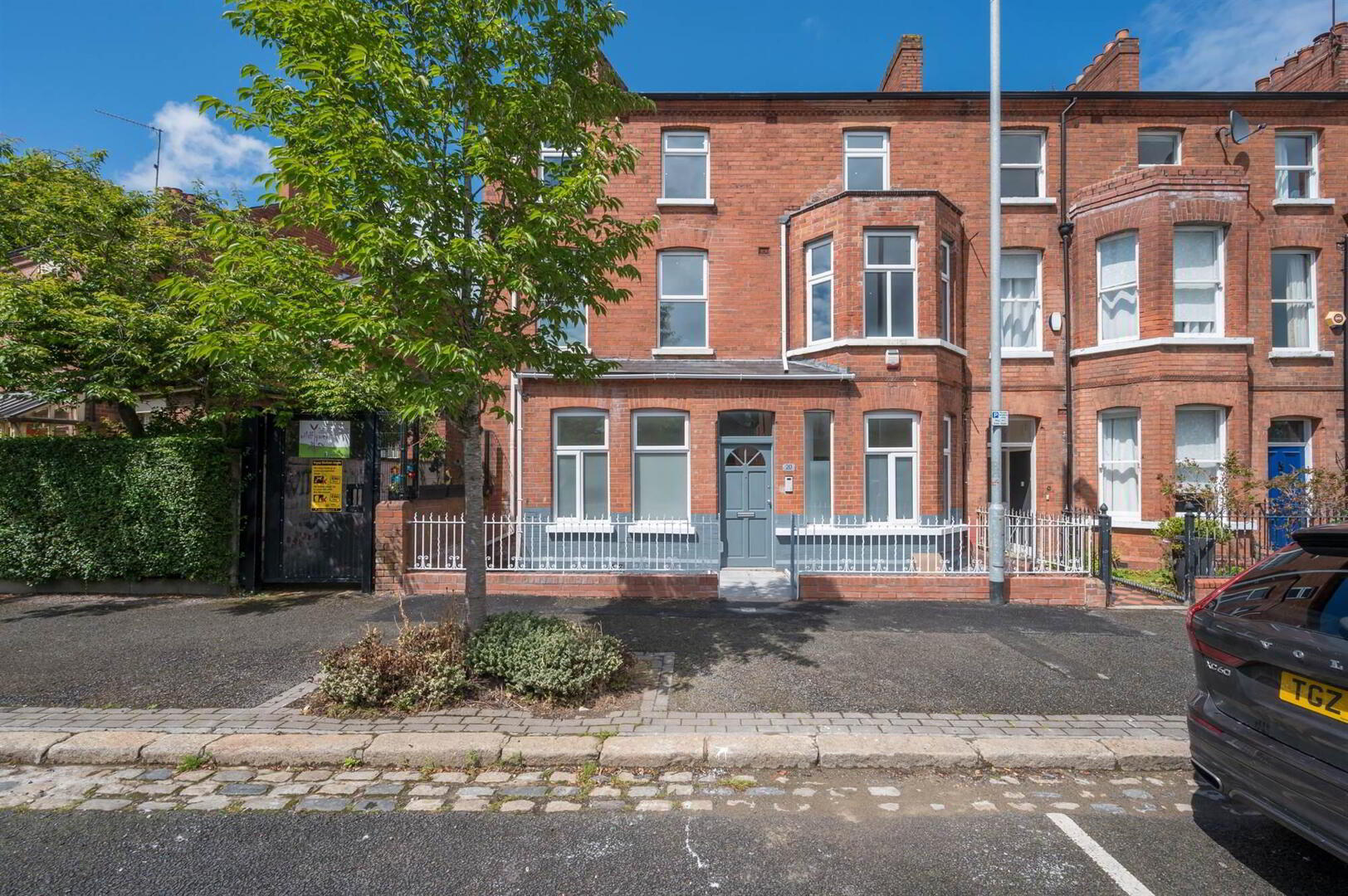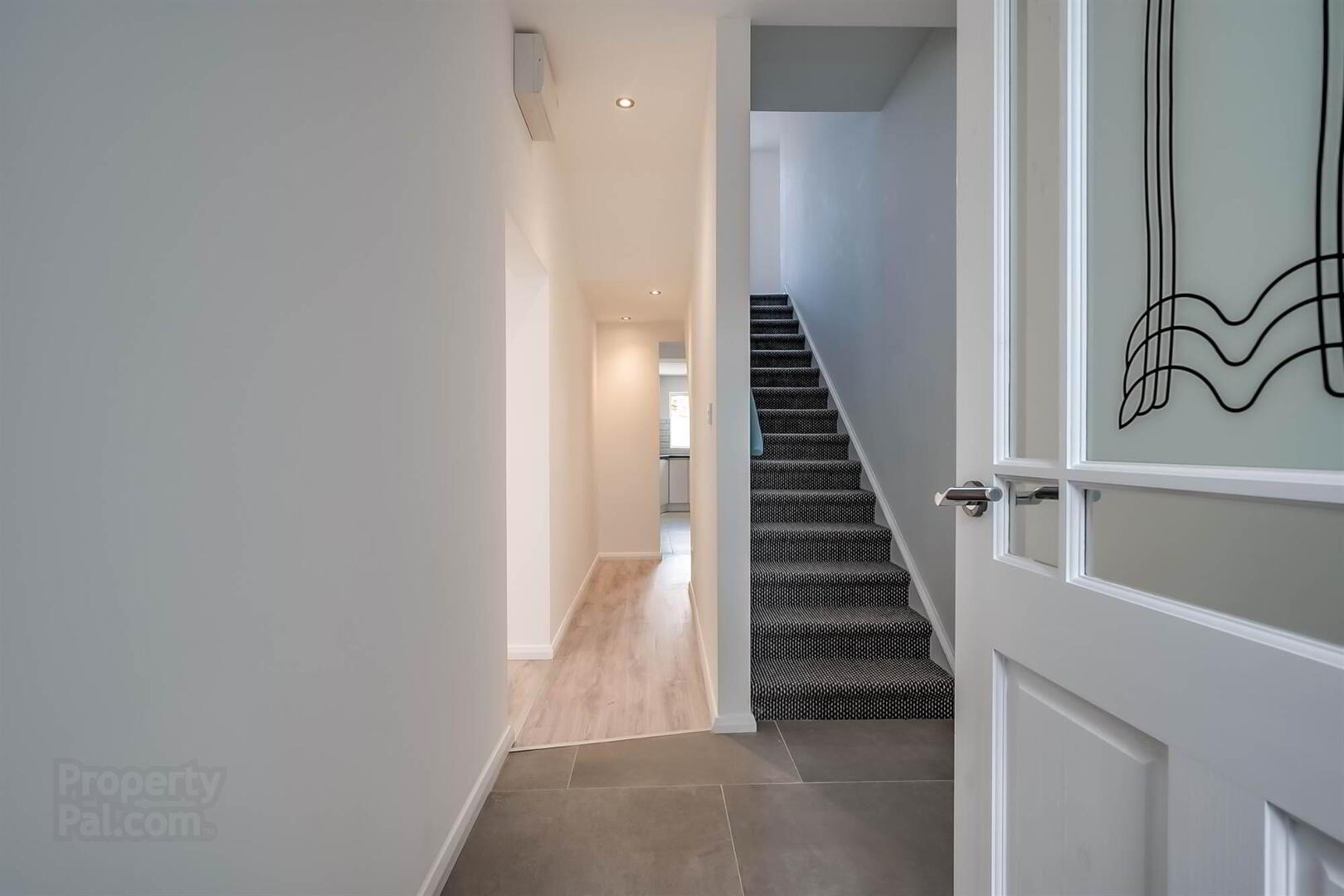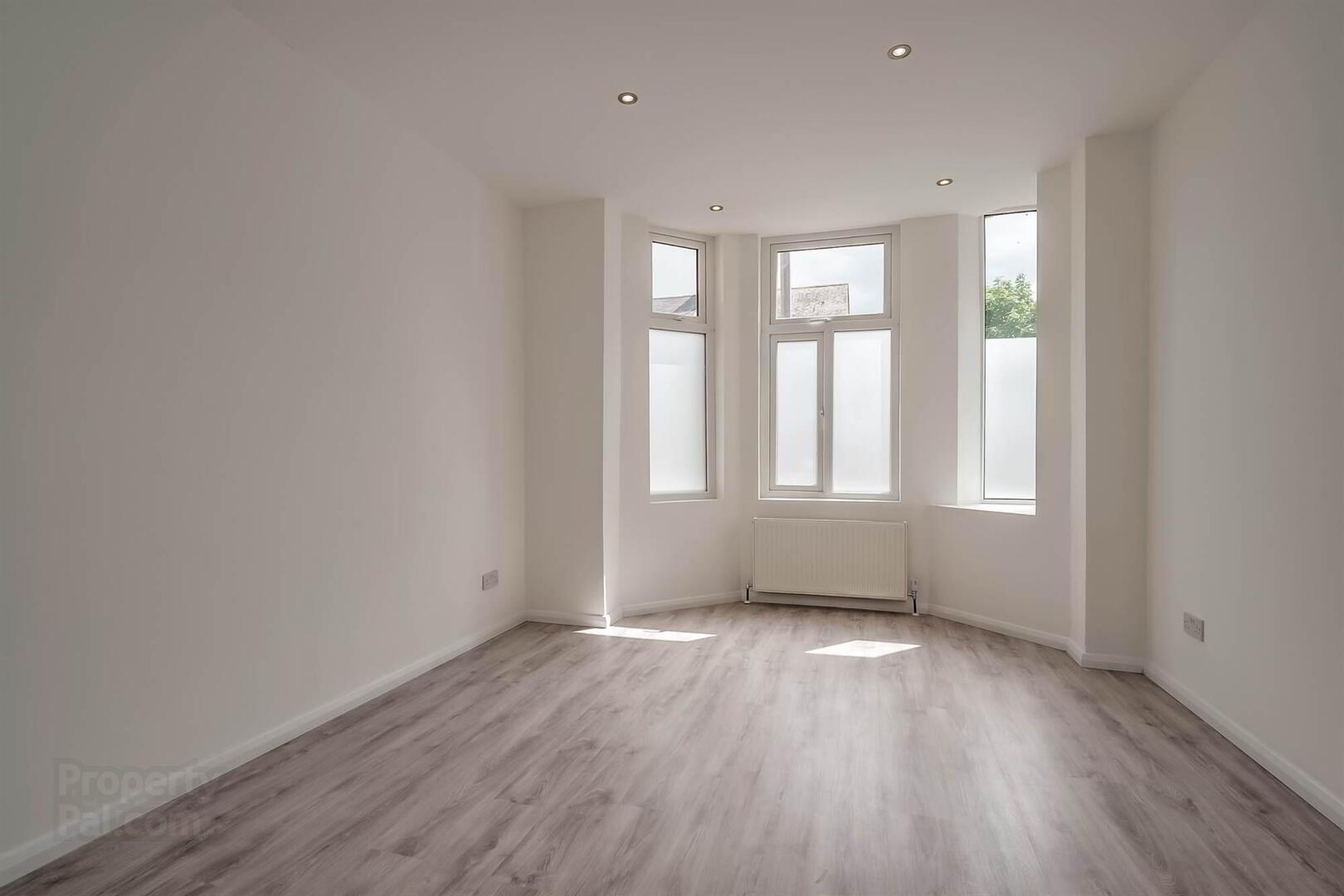


20 College Park Avenue,
Belfast, BT7 1LR
5 Bed End-terrace House
Offers around £450,000
5 Bedrooms
1 Reception
EPC Rating
Key Information
Price | Offers around £450,000 |
Rates | Not Provided*¹ |
Stamp Duty | |
Typical Mortgage | No results, try changing your mortgage criteria below |
Tenure | Not Provided |
Style | End-terrace House |
Bedrooms | 5 |
Receptions | 1 |
Heating | Gas |
EPC | |
Status | For sale |

Features
- Attractive end terrace property
- Recently renovated throughout to high standard
- Situated on a tree lined residential street
- Flexible accommodation for a range of uses
- Five bedrooms all with ensuite
- Modern kitchen with casual dining
- A kitchenette on both the first and second floors
- Enclosed rear garden
- Great location close to many amenities
The accommodation offers flexible options for future use and in brief comprises, living room, modern fitted kitchen open plan to casual dining area downstairs bathroom and bedroom with ensuite shower room. There are a further four further bedrooms all with luxury ensuite facilities, and on both the first and second floor are two kitchenettes. The property benefits from gas heating, is beautifully presented throughout and benefits from a rear enclosed garden. It will appeal to an owner occupier or investor as it benefits from access to the developed 'Wild Flower Alley' and is located in an area which has recently had resident parking permits introduced. We can highly recommend a viewing to fully appreciate this fine property.
Ground Floor
- Solid wood front door with glazed top panel to . . .
- RECEPTION HALL:
- Ceramic tiled floor. Wooden door with glazed panel to . . .
- INNER HALLWAY:
- Part ceramic tiled floor, part wood laminate wood effect floor.
- LIVING ROOM/BEDROOM:
- 4.51m x 3.77m (14' 10" x 12' 4")
(at widest points). Laminate wood effect floor, low voltage spotlights. - KITCHEN:
- 4.16m x 3.28m (13' 8" x 10' 9")
Modern fitted kitchen with excellent range of high and low level units, four ring electric hob, stainless steel extractor fan, electric oven, sink unit with drainer, space for fridge freezer, plumbed for dishwasher, space for washer dryer, laminate work surfaces, part tiled walls, ceramic tiled floor. - SHOWER ROOM:
- Luxury white suite comprising jacuzzi shower with double drencher, low flush wc, concealed sistern with decorative surround, wash hand basin in vanity unit, chrome heated towel rail, tiled splash back, ceramic tiled floor, mirror with electric connection, low votage spotlights, extractor fan.
- BEDROOM (1):
- 4.42m x 3.4m (14' 6" x 11' 2")
Feature bay window, low voltage spotlights, laminate wood effect floor. - LUXURY ENSUITE SHOWER ROOM:
- 4.42m x 3.4m (14' 6" x 11' 2")
Modern white suite comprising large shower with double drencer wet room style shower, low flush wc connected into wall, wash hand basin in vanity unit, chrome heated towel rail, ceramic tiled floor, part tiled walls. - STORAGE ROOM:
- Water tank with pressurized water system, combi gas boiler.
First Floor Return
- STUDY AREA:
First Floor
- KITCHENETTE:
- 2.84m x 1.52m (9' 4" x 4' 12")
Modern fitted kitchen with range of high and low level units, four ring electric hob, stainless steel extractor fan, electric hob, wooden work surfaces, ceramic tiled splash back, wood effect laminate wood floor, space for washing machine. - BEDROOM (2):
- 4.52m x 3.9m (14' 10" x 12' 10")
Bay window, feature headboard, laminate wood effect floor, low voltage spotlights. - LUXYRY ENSUITE SHOWER ROOM:
- Modern white suite comprising jacuzzi shower, low flush wc, concealed sistern, wash hand basin in vanity unit, chrome heated towel rail, low voltage spotlights, extractor fan, ceramic tiled floor, part tiled walls.
- BEDROOM (3):
- 4.49m x 3.58m (14' 9" x 11' 9")
Feature headboard, laminate wood effect floor. - LUXURY ENSUITE SHOWER ROOM:
- Modern white suite comprising large enclosed fully tiled shower cubicle with double drencher shower head, low flush wc, wash hand basin in vanity unit, wired electric mirror, chrome heated towel rail, ceramic tiled floor, fully tiled walls, low voltage spotlights, extractor fan.
Second Floor Return
- STUDY AREA/STORAGE:
- KITCHENETTE:
- 2.82m x 1.74m (9' 3" x 5' 8")
Modern fitted kitchen with range of high and low level units, stainless steel sink unit, four ring electric hob, stainless steel extractor fan, electric oven, space for washing machine, wood effect ceramic tiled floor.
Second Floor
- BEDROOM (4):
- 4.41m x 3.58m (14' 6" x 11' 9")
Feature headboard, laminate wood effect floor. - LUXURY ENSUITE SHOWER ROOM:
- Large shower cubicle with fully tiled enclosure seat, low flush wc, wash hand basin in vanity unit, chrome heated towel rail, extractor fan, low voltage spotlights, ceramic tiled floor, fully tiled walls.
- BEDROOM (5):
- 3.91m x 3.57m (12' 10" x 11' 9")
Feature headboard, laminate wood effect floor, ow voltage spotlights. - LUXYRY ENSUITE SHOWER ROOM:
- Modern white suite comprising jacuzzi shower, low flush wc, wash hand basin in vanity unit, chrome heated towel rail, ceramic tiled floor, part tiled walls, low voltage spotlights, extractor fan.
Outside
- Enclosed front private amenity space paved and bounded by redbrick wall and railings. Enclosed rear garden laid in paving and pebbles, bounded by mixture of garden wall and timber fencing.
Directions
College Park Avenue is directly behind Queens University Belfast, easily accessed off University Street or from the Ormeau Road.



