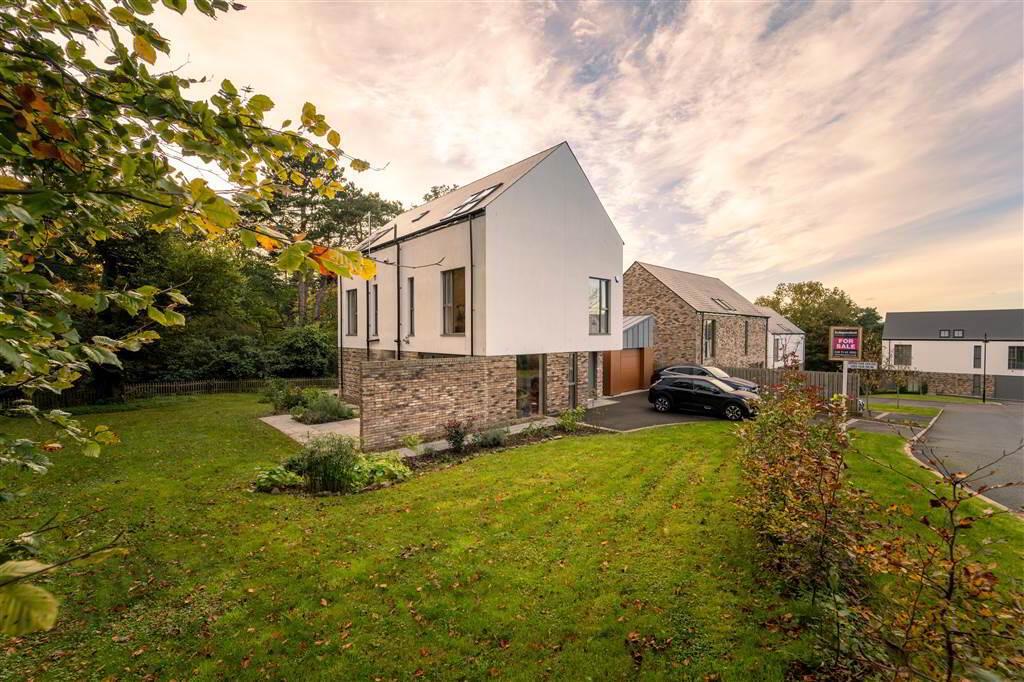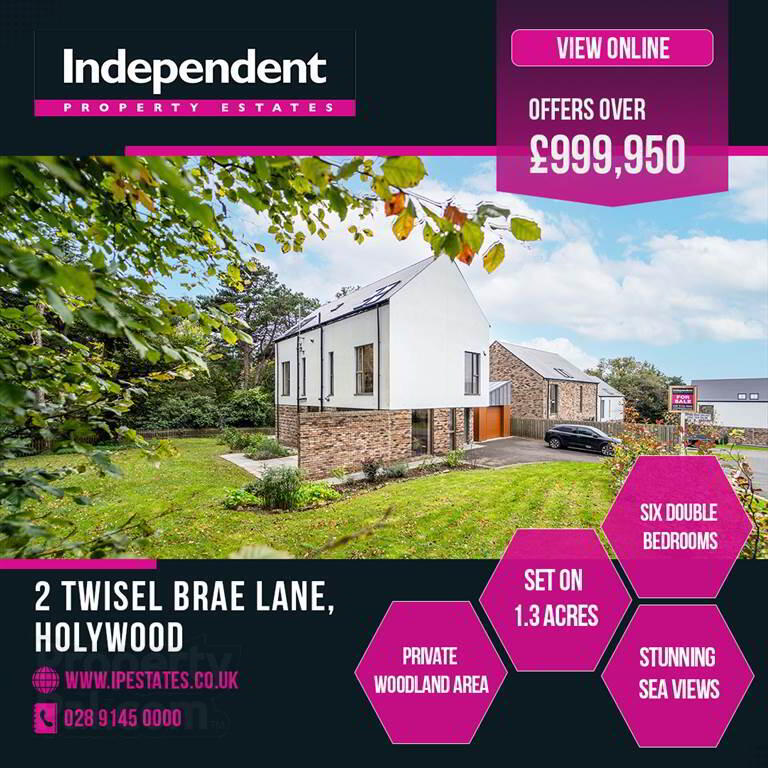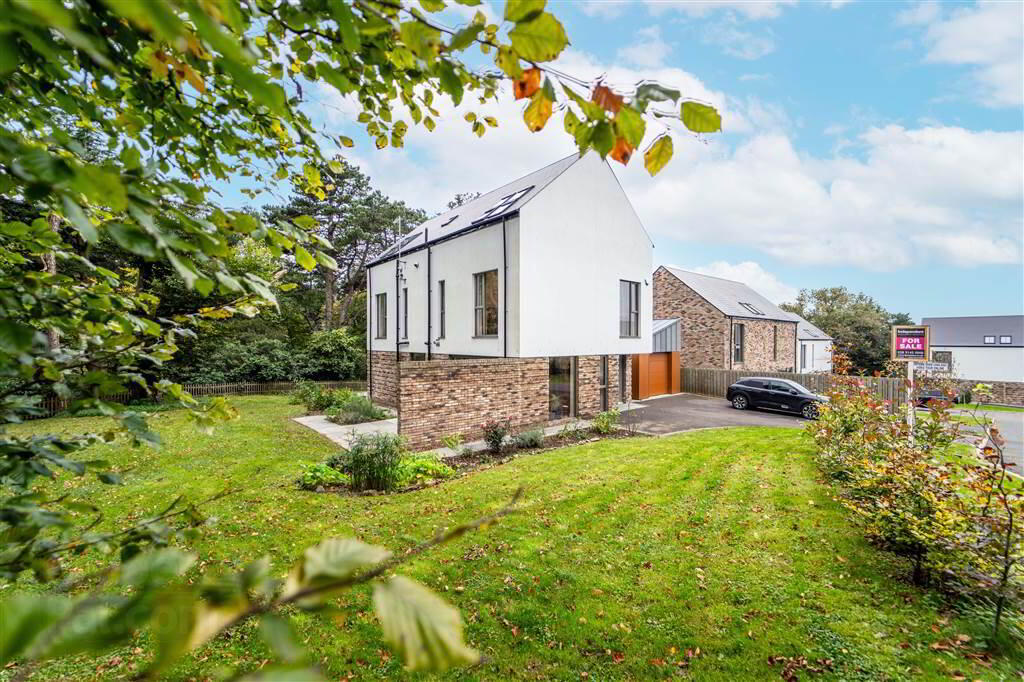


2 Twisel Brae Lane,
Holywood, BT18 9GA
6 Bed Detached House
Offers over £999,950
6 Bedrooms
3 Receptions
EPC Rating
Key Information
Price | Offers over £999,950 |
Rates | £3,654.80 pa*¹ |
Stamp Duty | |
Typical Mortgage | No results, try changing your mortgage criteria below |
Tenure | Not Provided |
Style | Detached House |
Bedrooms | 6 |
Receptions | 3 |
Heating | Gas |
EPC | |
Broadband | Highest download speed: 900 Mbps Highest upload speed: 110 Mbps *³ |
Status | For sale |

Features
- Stunning Contemporary Detached Residence with Stunning Manicured Lawn Gardens and a Private Woodland Area
- Site of Circa 1.3 Acres in Total
- Designed by BGA Architects with bespoke interiors by renowned designer Kris Turnbull
- Built in 2017 and completed in 2019 by AKM Construction
- Accommodation over Three Floors circa 4,250 sq. ft
- Stunning Sea & Belfast Lough views from Third Floor
- Property designed by award-winning interior Architect Kris Turnbull
- Six Double Bedrooms & Three Reception Rooms
- First Floor Deluxe Family Bathroom Suite
- Principal Bedroom with Dressing Area and Ensuite Bathroom
- Bedroom Two & Three with Ensuite Access
- Luxury Bespoke Kitchen and Bathrooms
- Ground Floor Utility Room & W.C.
- Elan Technology for Smart Home Control and Automation
- Gas Fired Central Heating System
- Underfloor Heating System throughout
- Brink Mechanical and Heat Recovery System fitted throughout
- uPVC Double Glazing Throughout
- Detached Garage with Remote Controlled Electric Bifold Sectional Insulated Door
- Zoned Intruder Security System
- Finished to an Exceptionally High Meticulous Standard
- Driveway providing substantial Parking Facilities to Front
- Beautifully Landscaped and Meticulously Manicured Lawn Gardens and Woodlands
- Situated in one of the most sought-after areas in North Down
- Close to Holywood Town Centre & Arterial Routes to Bangor, Belfast and Beyond
- OFFERS OVER £999,950!
- https://www.youtube.com/watch?v=jGY3XxfcJfA
As Purveyors of spectacular homes throughout Ireland, rarely do we run out of superlatives to describe the views on offer from a commanding & opulent family home… well now is one of those occasions.
Independent Property Estates are truly honoured to receive instructions to introduce to the Sales Market Number 2 Twisel Brae Lane, Holywood, a magnificent Family Home in an exclusive Development of only 8 exceptional Homes, in an elevated site with views over Belfast Lough.
The attention to detail and finish throughout this home is undeniably the last word in luxury. The work and time spent in Planning, Placement, Design and Build of this Luxury Home was meticulous.
The Property is situated within one of the most sought-after residential locations in North Down and is the epitome of exemplary design.
You cannot help but be overwhelmed by the quality specification of this turn-key residence, built by AKM Construction in 2019.
Number 2 Twisel Brae Lane, Holywood, is a unique recently Built Modern Home which epitomises arguably the highest of standards of modern living in Northern Ireland.
Number 2 is set on a site of circa 1.3 Acres and is without doubt one of the most stunning Homes to be introduced to the Sales Market within the North Down Area for many years and we would recommend an early viewing to truly appreciate what this commanding Property has to offer.
This magnificent, commanding family home offers an equally stunning interior designed by award winning Designer Kris Turnbull, combining opulence with contemporary everyday living spaces, providing a classic twist on modern.
This opulent & spacious family home built approximately four years ago, provides exceptional accommodation for entertaining, offering ideal family living for today’s modern & growing family or for simply sitting back and relaxing in this extremely private and secure Home.
Over its three floors, Number 2 Twisel Brae covers approximately 4,250 sq. ft., offering superb accommodation, generous living space and breathtaking, mature Landscaped Gardens and private Woodlands.
This unique family home, designed by Kris Turnbull Interior Design alongside BGA Architects and built by AKM Construction to an unparalleled standard of workmanship, is positioned in a secluded elevated site taking advantage of the stunning Sea and Lough Views.
2 Twisel Brae Lane is accessed via a tarmac Driveway that provides ample parking for multiple Vehicles.
From there you enter the stylish Entrance Hall, with its feature Crittall Glass Screen Interior Walls, Luxury solid Wooden Flooring, a feature Solid Oak Staircase with Steel Spindles and a view which flows from the Entrance Hall right through the Kitchen / Dining / Living Area into the Garden and Woodlands.
This sets the tone for what is to come as you start your journey through this luxurious Home.
The Kitchen / Dining / and Living Area is without doubt the Heart of this beautiful Home. The Luxury Fitted Kitchen boasts a suite of De Dietrich integrated Appliances, and a large central Island with Quartz Waterfall edge worktops, and a Breakfast Bar for casual Dining.
The Utility Room is accessed off the Kitchen and also provides access to the rear.
The Kitchen / Dining Area flows through to the Living Area which has a feature remote controlled Gazco Gas Fire and Floor to Ceiling Windows taking advantage of the stunning views over the Private Terrace, Lawn Gardens and Woodlands.
A large sliding uPVC and double-Glazed Door provides access to the rear.
On the first floor there are four double Bedrooms, two of which benefit from Deluxe Ensuite Shower Rooms and a Deluxe four-piece Family Bathroom Suite.
The second-floor landing boasts stunning Sea views and views over Belfast Lough and beyond. There are two double Bedrooms, one of which is currently being used as a Home Office. The Principal Bedroom benefits from a walk-in Dressing Area and a deluxe Ensuite Bathroom.
The spacious accommodation comprises:
· A front aspect Lounge with a feature Crittall Glass Screen Interior Wall, a Gazco Gas Fire and access to the private Terrace via sliding Doors, giving an ‘indoor / outdoor’ feel.
· A Luxury fitted Kitchen / Dining and Living area complimented with stunning views over the Garden, Terrace and Private Woodlands
· Six double Bedrooms, three of which are Ensuite, the Principal Bedroom benefitting from a walk-in Dressing Area / all Bedrooms fitted with TV point and CAT 6 cabling.
· The Principal Bedroom, Bedroom Two & Bedroom Three all benefitting from Ensuite Facilities
· A first floor Deluxe Family Bathroom Suite
· A Luxury Ground Floor W.C. and Utility Room
2 Twisel Brae Lane also boasts an exceptionally well finished detached Garage which is secured with an Electric Insulated Door.
Outside to the front there is a Tarmac Driveway providing ample parking for multiple Vehicles and access to the detached Garage. There is also a Lawn Garden.
To the rear of the Property there are multiple private and stunning Entertainment Areas and Terraces with exterior lights and mature Landscaped Gardens and Woodlands.
This is the perfect place to unwind, relax and enjoy the privacy and seclusion that 2 Twisel Brae Lane has to offer.
Situated in the prestigious Holywood Area of County Down, Number 2 Twisel Brae Lane is minutes from accessing the splendid coastal path.
Number 2 is also within proximity to many of Northern Irelands finest Primary and Secondary Schools including Rockport, Sullivan Upper and Campbell College, local Golf Clubs, Yacht Clubs, Bannatyne Health Club, Belfast City Airport, the Luxury Five Star Culloden Hotel, Estate and Spa – part of the Hastings Hotel Group and the Old Inn Crawfordsburn, owned by the Galgorm Collection.
With Holywood Town Centre close by, this Home offers the luxury of Privacy and Seclusion without Isolation.
Holywood boasts a number of great Pubs, award winning Restaurants and Cafes.
The Coastal Path is renowned for offering some of the most amazing views on offer anywhere in Ireland.
Holywood as a residential area is in huge demand, not least because of the leisurely coastal walks it provides but also convenience to local shopping, schools and commuter routes, with Belfast and the City Airport within close proximity.
It is with this in mind that we believe that it is very likely that the new owners of 2 Twisel Brae Lane may well be currently residing overseas and are patiently waiting for this magnificent home to come to the Open-Market; well now is that once in a lifetime opportunity.
We really have run out of superlatives for this property and its true magnificence can only be appreciated by a personal private viewing.
Number 2 Twisel Brae Lane,
Holywood
Brought to you by Independent Property Estates.
Purveyors of Exclusive Homes in North Down & beyond.
Entrance
- ENTRANCE HALL:
- 6.9m x 2.4m (22' 8" x 7' 10")
Accessed via a Composite and Wooden door with Glazed side Panels. Comprising a feature Floor to Ceiling Crittall Glass Screen Interior Wall, solid wooden flooring and recessed spotlights, a feature Solid Oak Staircase with Steel Spindles and a view which flows from the Entrance Hall right through the Kitchen / Dining / Living Area into the Garden and Woodlands. Complete with access to under Stair storage. - LOUNGE:
- 4.7m x 5.m (15' 5" x 16' 5")
Front aspect Reception Room with a feature Floor to Ceiling Crittall Glass Screen Interior Wall, Solid Oak Wooden Flooring, a Gazco Remote Controlled Gas Fire, floor to Ceiling Windows, and bi-folding Doors giving an ‘indoor outdoor feel’ providing access to the private Terrace and Garden. Complete with recessed spotlights. - KITCHEN / DINING AREA
- 4.7m x 8.m (15' 5" x 26' 3")
This is without doubt the Heart of this stunning Home. A luxury fitted Hand-Crafted Kitchen with a suite of De Dietrich integrated Appliances, a range of high and low level fitted Units with Granite Worktops, feature Glass Splash Backs and a Breakfast Bar Area. Comprising an integrated Neff Fridge, an integrated Neff Freezer, an 1810 1 & ½ Bowl Sink Unit, a four Ring Induction Hob with a Tesla Aspiration Down Draft Extractor System and an integrated Neff Dishwasher. Complete with Feature Recessed Lighting, Recessed Spotlights and Tiled Flooring. Open plan to: - LIVING AREA
- 5.3m x 5.2m (17' 5" x 17' 1")
Access via a Solid Oak Staircase with Steel Spindles, comprising a remote controlled Gazco Gas Fire and stunning Floor to Ceiling Windows taking advantage of the stunning views over the Private Terrace, Lawn Gardens and Woodlands. A large sliding uPVC and double-Glazed Door provides access to the rear. Complete with Tiled Flooring, recessed Spotlights and recessed Lighting. - UTILITY ROOM:
- 2.7m x 3.6m (8' 10" x 11' 10")
Comprising a range of high and low level fitted Units with Granite Worktops and Upstands and an 1810 Sink Unit. Complete with plumbing for a Washing Machine and Tumble-dryer, Tiled Flooring and recessed Spotlights. Access to the rear via a uPVC and double-Glazed Door. - W.C.
- 1.3m x 1.9m (4' 3" x 6' 3")
Deluxe two-piece Suite comprising a Wash Hand Basin set on a Wooden Worktop with a Drawer under and a Gerberit Low Flush W.C. Complete with Solid Wooden Flooring and a feature Tiled Splash back.
First Floor
- LANDING:
- 4.6m x 5.6m (15' 1" x 18' 4")
Accessed via a feature Solid Oak Staircase with Steel Spindles. Complete with Solid Wooden Flooring, recessed Spotlights and access to under Stair Storage. - BEDROOM (2):
- 3.7m x 3.8m (12' 2" x 12' 6")
Rear aspect double Bedroom comprising Solid Oak Wooden Flooring, recessed Spotlights, recessed Lighting in bulkhead over Bed, TV point (with CAT 6 cabling) and access to a built-in Wardrobe. Complete with Garden and Woodland views. Access to: - ENSUITE SHOWER ROOM:
- 2.8m x 1.5m (9' 2" x 4' 11")
Deluxe three-Piece Suite comprising a walk-in Mains Rainfall Shower, a Gerberit Low Flush W.C. and a Sink set on a Wooden Worktop with a Drawer under. Complete with Shaving Charging points, heated LED mirror cabinet, recessed Spotlights, Tiled Flooring, Tiled Skirting and part Tiled Walls. - BEDROOM (3):
- 3.6m x 3.7m (11' 10" x 12' 2")
Front aspect double Bedroom comprising Solid Oak Wooden Flooring, recessed Spotlights, feature recessed Lighting in bulkhead over Bed, TV point (with CAT 6 cabling) and Garden / Woodland views. Access to: - ENSUITE SHOWER ROOM:
- 2.7m x 1.5m (8' 10" x 4' 11")
Deluxe three-Piece Suite comprising a walk-in Mains Rainfall Shower, a Gerberit Low Flush W.C. and a Sink set on a Wooden Worktop with a Drawer under. Complete with Shaving Charging points, recessed Spotlights, heated LED mirror cabinet, Tiled Flooring, Tiled Skirting and part Tiled Walls. - BEDROOM (4):
- 3.4m x 3.5m (11' 2" x 11' 6")
Front aspect double Bedroom comprising Solid Oak Wooden Flooring, recessed Spotlights, TV point (with CAT 6 cabling) and a built-in Wardrobe. - BEDROOM (5):
- 3.4m x 3.2m (11' 2" x 10' 6")
Rear aspect double Bedroom complete with Solid Oak Wooden Flooring, recessed Spotlight, TV point (with CAT 6 cabling) and a built-in Wardrobe. - BATHROOM:
- 2.5m x 3.1m (8' 2" x 10' 2")
Deluxe four Piece Suite comprising a walk-in Mains Rainfall Shower Cubicle, a Low Flush W.C., a Sink set on a Wooden Worktop with a Drawer under and a free-standing Bath. Complete with Tiled Flooring, part Tiled Walls, an Anthracite Heated Towel Rail, heated LED mirror cabinet and recessed Spotlights.
Second Floor
- LANDING:
- 2.m x 5.7m (6' 7" x 18' 8")
Boasting stunning Sea views and views over Belfast Lough and beyond. Complete with Solid Wooden Flooring, a feature solid Oak Staircase with Steel Spindles, recessed Spotlights and two Velux Windows providing ample natural light. - BEDROOM (1):
- 6.8m x 7.2m (22' 4" x 23' 7")
Rear aspect double Bedroom, comprising Solid Wooden Flooring, feature recessed lighting in bulkhead over Bed, recessed Spotlights, and TV point (with CAT 6 cabling). Complete with access to Eaves Storage. Access to: - DRESSING AREA
- 3.1m x 2.3m (10' 2" x 7' 7")
Complete with Solid Wooden Flooring, recessed Spotlights and a range of Fitted Wardrobes, Rails and Drawers. - ENSUITE BATHROOM:
- 2.8m x 2.3m (9' 2" x 7' 7")
Four Piece Suite comprising a walk-in Mains Rainfall Shower Cubicle, a free Stranding Bath, a Gerberit Low Flush W.C. and a Wash Hand Basin set on a Wooden Worktop with a Drawer under. Complete with Tiled Flooring, Tiled Skirting, part Tiled Walls, Shaver Charging Points, heated LED mirror cabinet, recessed Spotlights and a Velux Window providing ample natural Light. - BEDROOM 6 / OFFICE
- 3.4m x 7.2m (11' 2" x 23' 7")
Rear aspect double Bedroom/office space, comprising Solid Wooden Flooring, recessed Spotlights, and TV point (with CAT 6 cabling).
Outside
- To the front there is a Tarmac Driveway providing ample parking for multiple Vehicles and access to the detached Garage. There is also a Lawn Garden.
To the rear of the Property there are multiple private and stunning Entertainment Areas and Terraces with exterior lights and mature Landscaped Gardens and Woodlands.
This is the perfect place to unwind, relax and enjoy the privacy and seclusion that 2 Twisel Brae Lane has to offer.
Detached Garage (22’ 04’’ x 11’ 10’’)
Dual access via a Remote Controlled Electric Bifold Sectional Insulated Door to the front and a separate side Door for Pedestrian access. Complete with Light and Power.
Directions
Driving out of Holywood up the Croft Road, take a right into Ardmore Road, drive along the Ardmore Road and take a right into Glenview Road, Twisel Brae Lane is located at the bottom of the Glenview Road.

Click here to view the video


