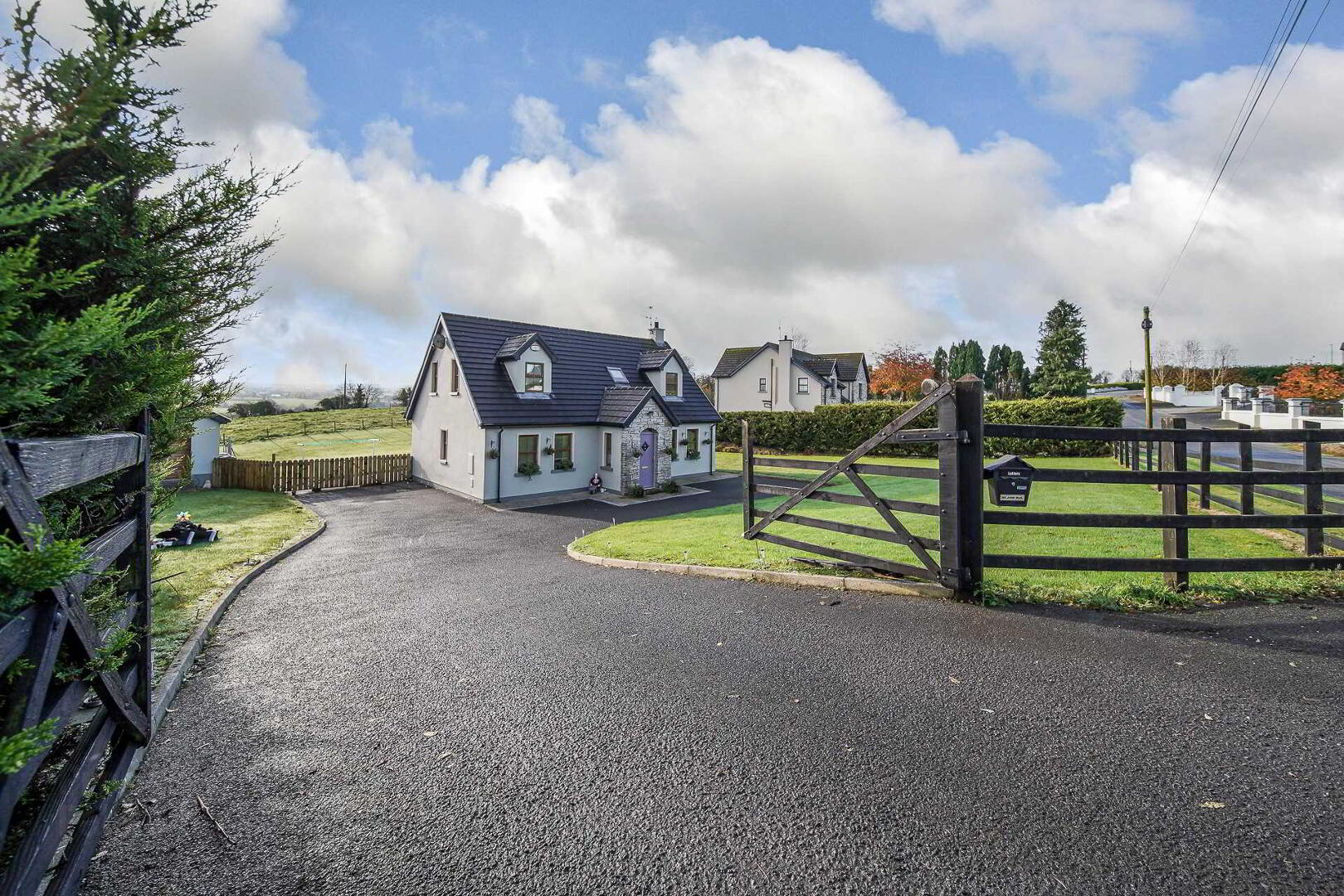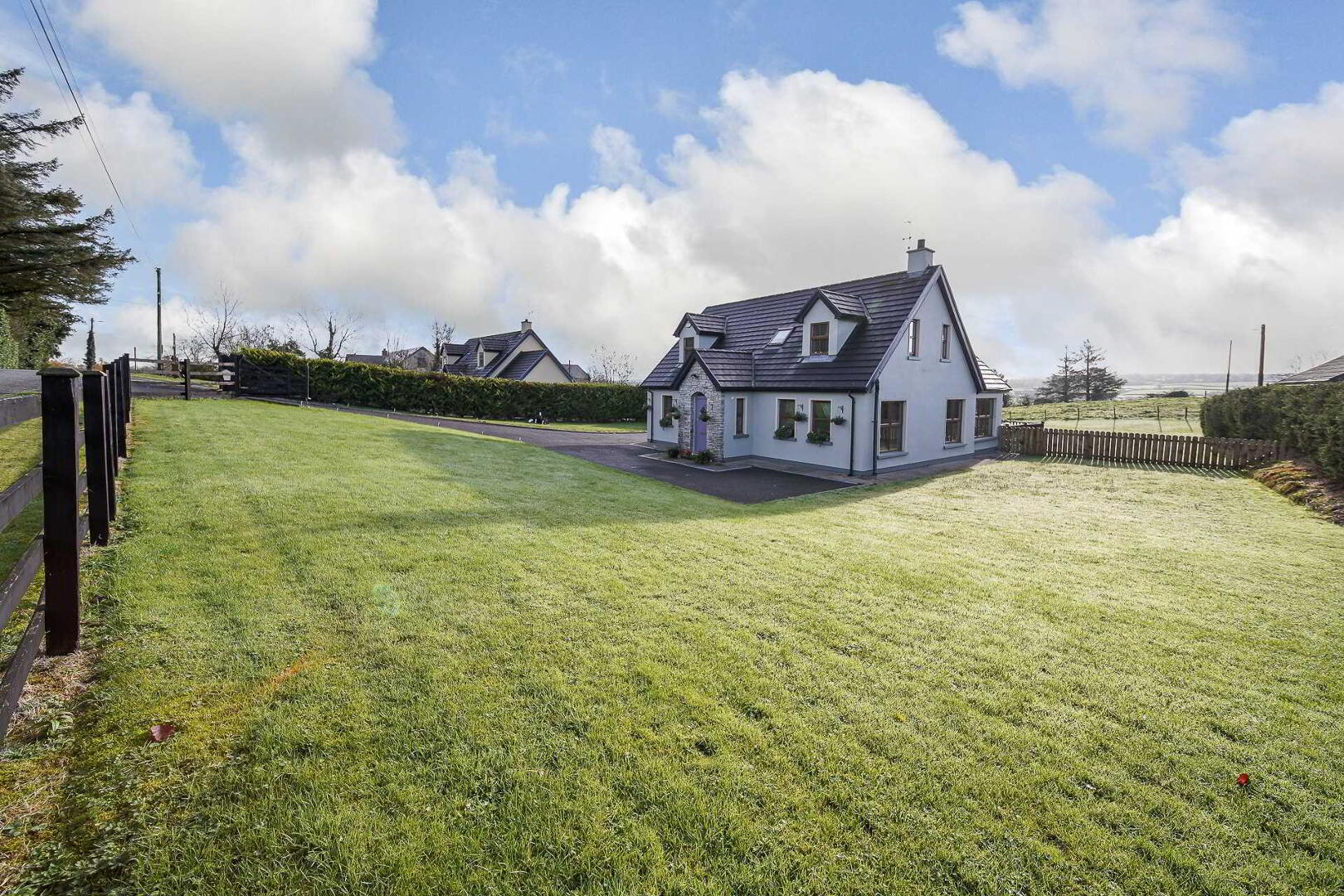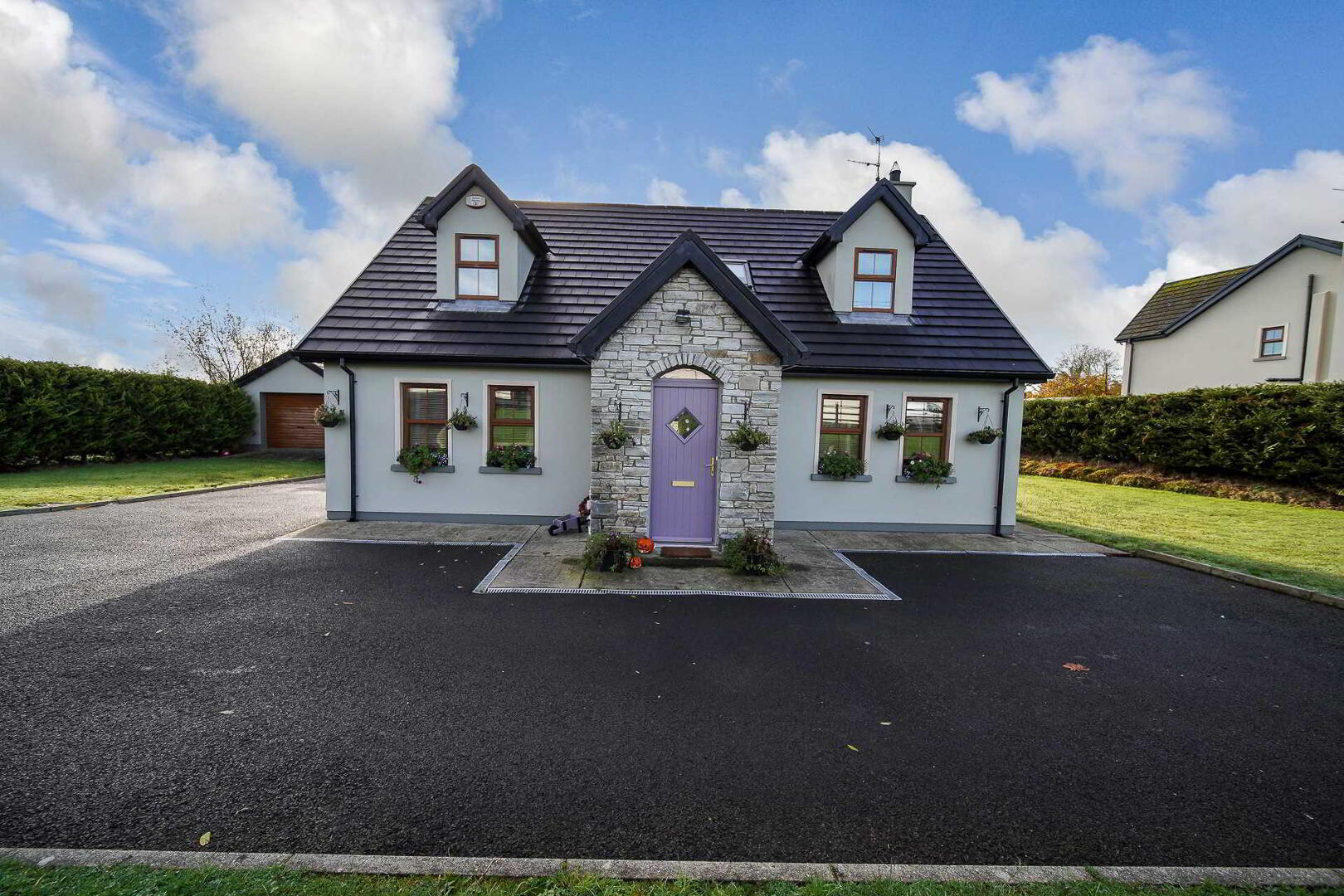


2 Magheraboy,
Liscooley, Killygordon, F93Y76V
4 Bed Detached House
Price €275,000
4 Bedrooms
1 Bathroom
1 Reception

Key Information
Price | €275,000 |
Rates | Not Provided*¹ |
Stamp Duty | €2,750*¹ |
Tenure | Not Provided |
Style | Detached House |
Bedrooms | 4 |
Receptions | 1 |
Bathrooms | 1 |
BER Rating |  |
Status | For sale |

Features
- Passed all mica test procedures
- 4 Bedrooms (1 en-suite) country home.
- Centrally located 10 minutes from Lifford / Strabane
- 10 minutes from Stranorlar and Ballybofey
- Open plan style family home is presented in excellent order
- Early viewing is strongly recommended
Four bedrooms (1 ensuite) country home centrally located 10 minutes from Lifford/Strabane and 10 minutes from Stranorlar and Ballybofey.
This open plan style family home is presented in excellent order by the current and an early viewing is strongly recommended.
Partially glazed hardwood front door leading to entrance vestibule with tiled flooring.
Entrance hallway: 16.11ft x 8.4ft with tiled flooring, partially glazed double doors leading to:
Open plan, kitchen & Dining / living area: 23.6ft x 23.5ft (L shaped) with solid oak flooring in the living area. Solid fuel stove inset with granite surround, timber surround and granite hearth. Partially glazed double doors leading to :
Sunroom: 11.7ft x 11.6ft with solid oak flooring enjoying beautiful views over the surrounding countryside. Fully glazed hardwood French doors leading to rear.
Kitchen area: tiled floor, extensive built in wall & base kitchen units, recess lighting, stainless steel double sink & drainer unit with mixer taps over, integrated 4 ring electric hob, integrated electric oven with extractor hood over. Plumbed for washing machine and plumbed for dishwasher.
Downstairs:
Bedroom 4: 11.9ft x 9.5ft with carpet flooring.
Bedroom 3: 11.6ft x 9.6ft with carpet flooring.
Bathroom: Tiled floor, white 3-piece suite, tiled bath surround.
Upstairs:
Pine staircase leading to first floor landing which has carpet flooring. Hot press with shelving and hot water tank.
Bedroom 2: 16.3ft x 11.10ft with timber flooring, built in wardrobes.
Bedroom 1: 16.3ft x 11.6ft with timber flooring.
Shower room: Tiled floor, white 2-piece suite with tiled splash back over wash handbasin, separate shower cubicle fully tiled with Triton Electric shower and glass shower doors.
Outside: Timber ranch style fencing to the front boundary. Timber entrance gates. Tarmacadam driveway surrounding the house. Front garden lead to lawn. Rear of the house has a decked area with rear garden south facing which gets the sun all day. Detached block built garage with power, and a roller door.
BER Details
BER Rating: C3
BER No.: 110264215
Energy Performance Indicator: Not provided

Click here to view the video

