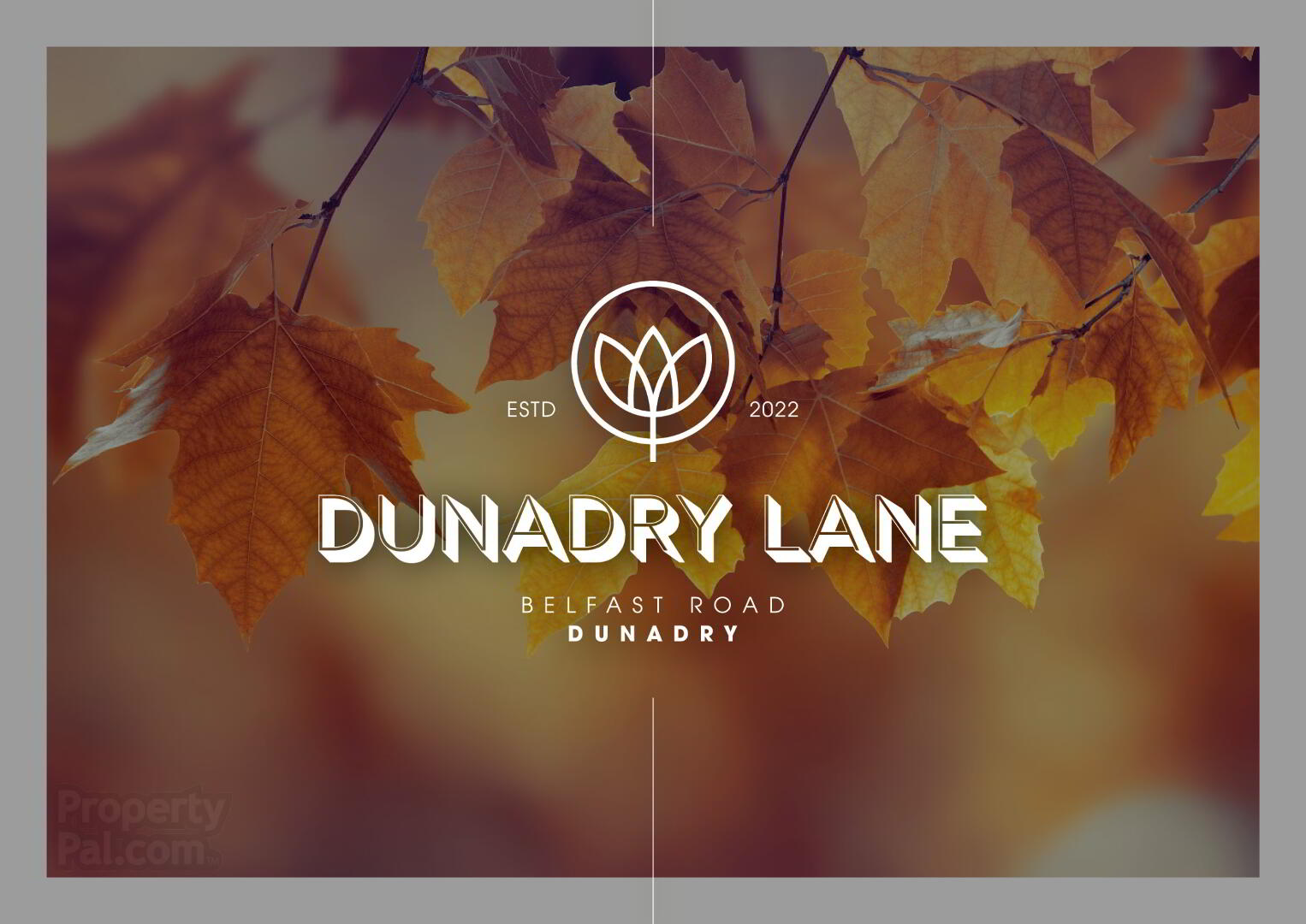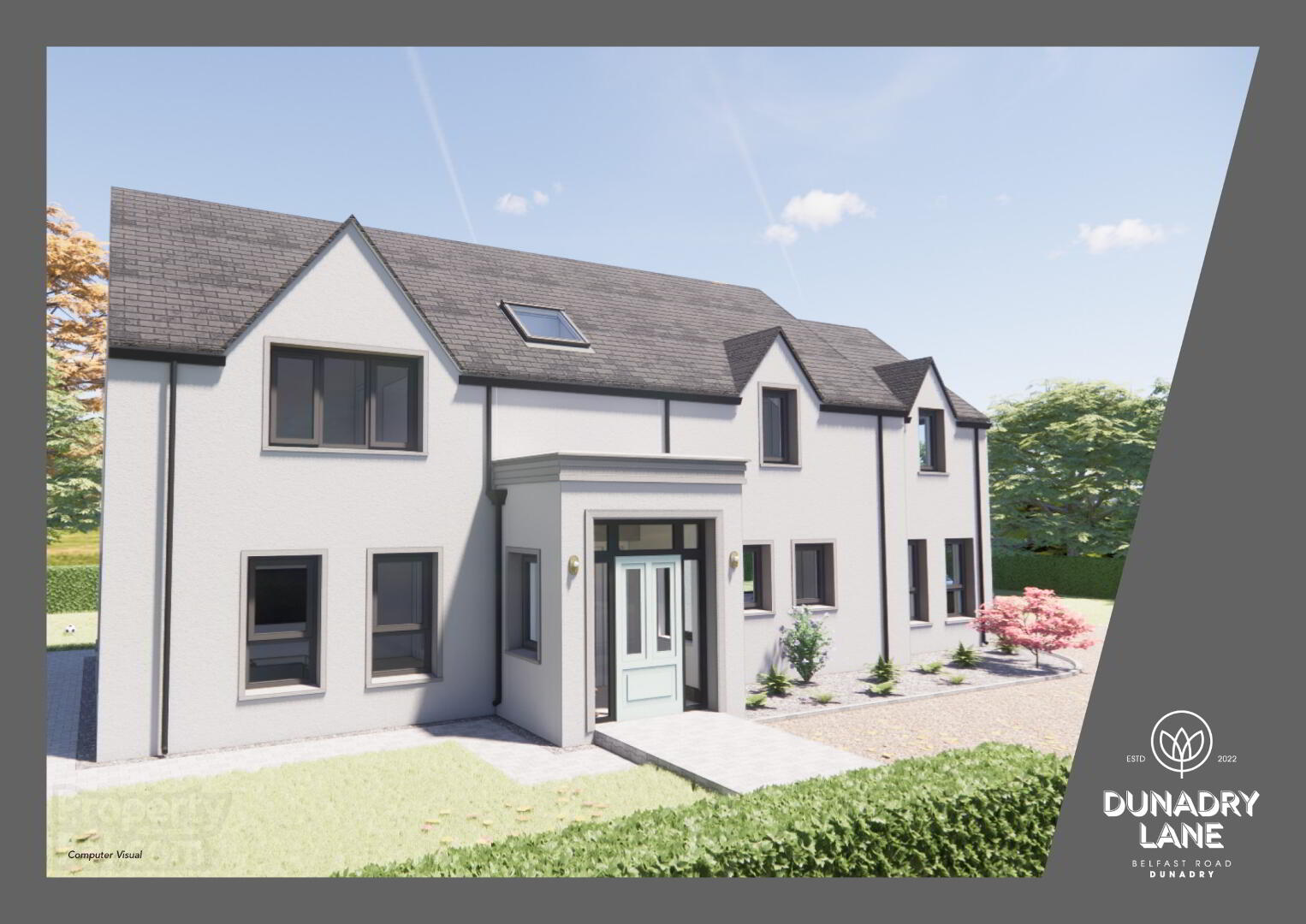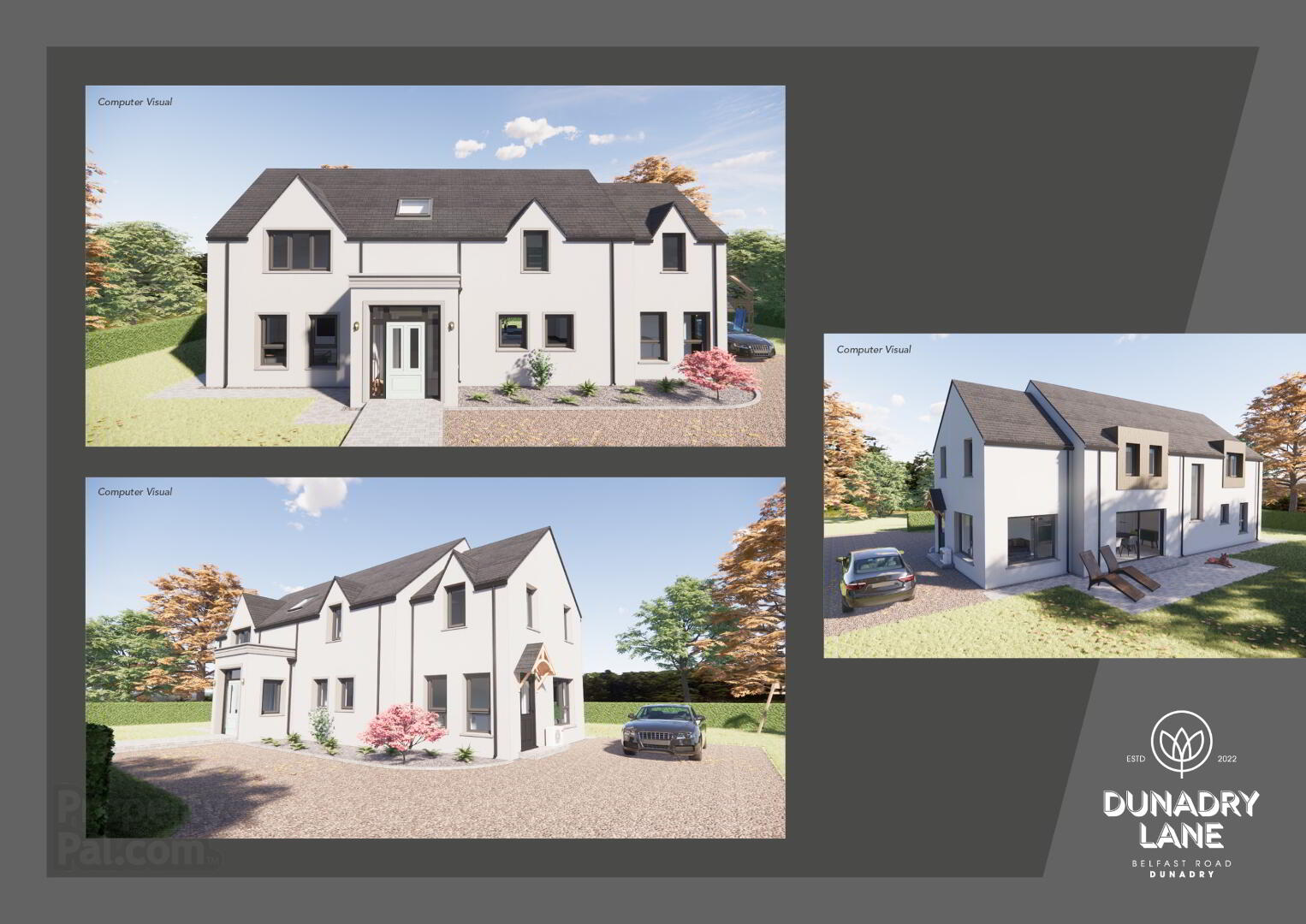


2, Dunadry Lane,
Belfast Road, Dunadry
5 Bed Detached House
This property forms part of the Dunadry Lane development
Price £565,000
5 Bedrooms
3 Bathrooms
3 Receptions
Marketed by multiple agents
Key Information
Price | £565,000 |
Rates | Not Provided*¹ |
Stamp Duty | |
Typical Mortgage | No results, try changing your mortgage criteria below |
Tenure | Not Provided |
Style | Detached House |
Bedrooms | 5 |
Receptions | 3 |
Bathrooms | 3 |
Heating | Air Source Heat Pump |
Status | For sale |
Size | 2,228 sq. feet |
Dunadry Lane Development
| Unit Name | Price | Size |
|---|---|---|
| Site 2 Dunadry Lane | £565,000 | 2,228 sq. feet |
Site 2 Dunadry Lane
Price: £565,000
Size: 2,228 sq. feet

Features
- KITCHEN
- Choice of traditional or contemporary kitchen with soft close doors and drawers
- Corian or granite worktops and up stands
- Stainless steel sink with chrome mixer tap
- Integrated under unit lighting
- Branded integrated appliances including electric oven, gas hob, dishwasher, fridge and freezer
- UTILITY ROOM
- High quality units with choice of door finishes, worktops and handles
- Free standing washing machine and tumble dryer
- BATHROOMS AND ENSUITES
- Branded contemporary white sanitary ware with chrome fittings
- Drench shower head and retractable hand held shower
- WC with soft close function
- Anti-steam illuminated mirror, Bluetooth enabled
- Bespoke wall mounted vanity unit
- Chrome heated towel radiators
- Fully enclosed shower pods in bathroom and en-suite, partially tiled elsewhere
- ELECTRICAL INSTALLATION
- Fibre broadband
- Multi room wiring to living area and master bedroom
- Energy efficient downlighters throughout
- Security alarm system
- Comprehensive range of slimline electrical sockets and switches
- 5 Amp sockets to living area and master bedroom
- Mains supply smoke and carbon monoxide detectors with battery backup
- USB charging ports and CAT 5 to every room in house
- CAT 5 cabling to drawing room, dining / family and master bedroom
- DECORATION
- Painted walls with colours from the exclusive Little Greene range
- Painted doors, architraves and skirtings
- Bespoke chrome ironmongery
- Deep moulded skirting boards and architraves
- FLOORING
- Concrete floors on ground floor and high quality sound reduction floors on first floor reduction
- Tiled flooring to hall, reception room, utility and kitchen
- Tiled flooring to bathrooms and en-suites
- Carpeted flooring with high quality underlay to bedrooms, stairs and landing
- HEATING & ENERGY EFFICIENCY
- Mechanical Ventilation with Heat Recovery system
- Low energy requirement build standards
- High air tightness standards high output radiators on first floor via Air Source Heat Pump
- High efficiency Air Source Heat Pump
- DOORS AND GLAZING
- High quality and high efficiency uPVC framed double glazed windows
- EXTERNAL FINISHES
- Bitmac driveways
- Turfed gardens to front and rear
- Landscape plan incorporating planting and hedging throughout
- Flagged patio areas
- Front and rear external lighting
- Exterior water and electrical supply
- Generous garden area
- WARRANTY
- 10 year warranty provided by Advantage Home Warranty
Dunadry Lane is an exclusive development of luxury homes designed and finished to the highest quality.
Showcasing two outstanding new properties, the exclusive development of five bedroom detached homes strikes the perfect balance between convenience and comfort, providing its residents with
the opportunity to settle down in an immaculate home situated in an unbeatable location.
Surrounded by the beautiful Six Mile Water river and tree lined picturesque landscapes, these unique homes boast an ideal countryside location just off Belfast Road.
Whilst enjoying an exclusive countryside setting, the location is also within a short commute to all local amenities in Dunadry, Templepatrick and Antrim Town with easy access to the motorway network, the city centre, Belfast International Airport and Antrim Hospital. A number of top rated primary and secondary schools are within a short drive with nearby bus stops also offering convenient transport links.
These homes are built with a high air tightness score and have superb insulation without compromising on
style or design. The air source heat pump provides each house with fresh warm air ensuring a healthy living experience whilst keeping energy costs to a minimum.
Dunadry Lane is sure to provide a tranquil haven, guaranteed to appeal to a wide variety of buyers wishing to set up a home in a secluded, yet accessible location which neither sacrifices comfort or style.


