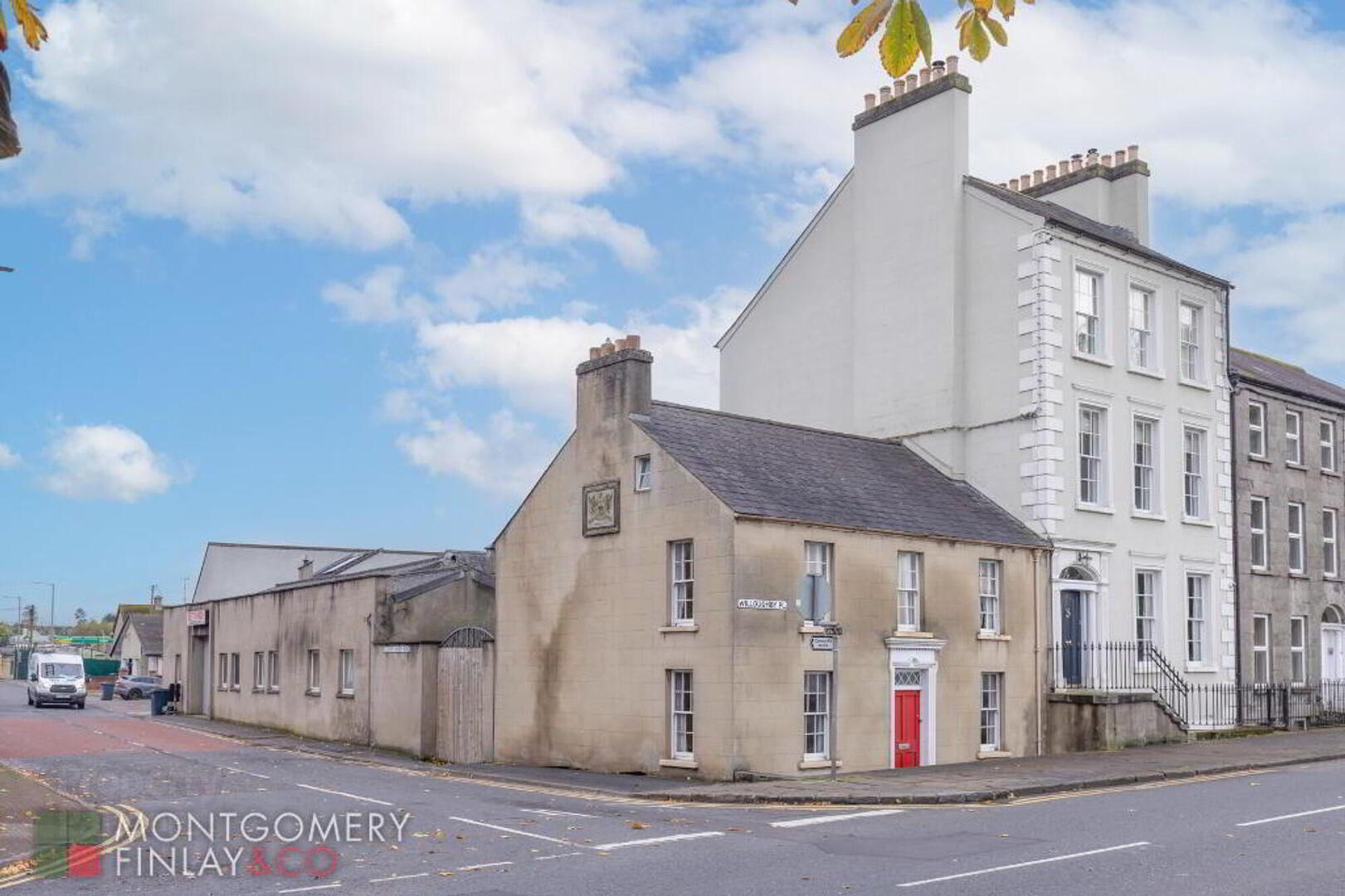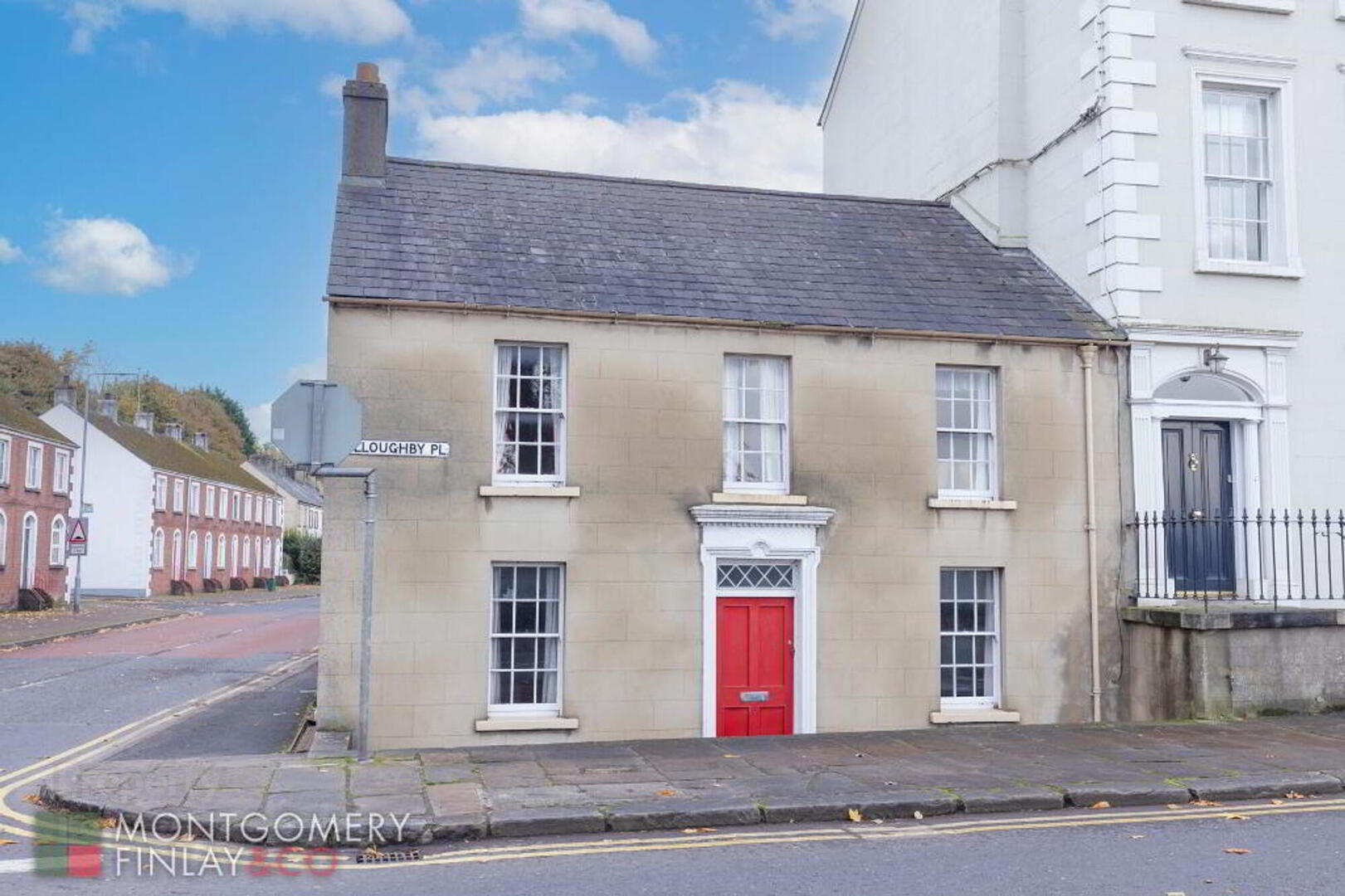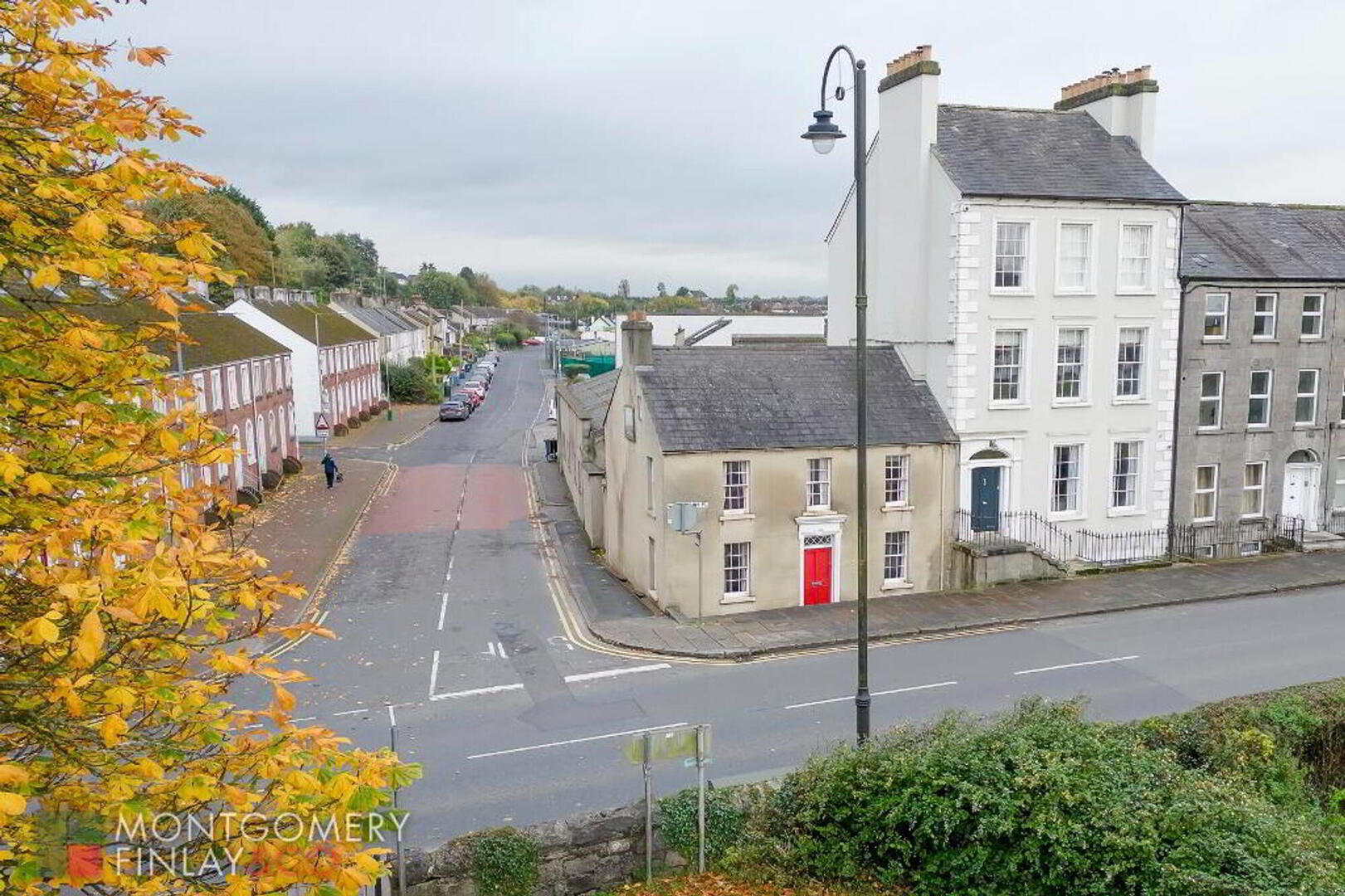


2 & 2a Willoughby Place,
Enniskillen, BT74 7EX
3 Bed End-terrace House
Guide price £349,999
3 Bedrooms
2 Receptions
EPC Rating
Key Information
Price | Guide price £349,999 |
Rates | Not Provided*¹ |
Stamp Duty | |
Typical Mortgage | No results, try changing your mortgage criteria below |
Tenure | Not Provided |
Style | End-terrace House |
Bedrooms | 3 |
Receptions | 2 |
Heating | Oil |
EPC | |
Status | For sale |

2 & 2A WILLOUGHBY PLACE, ENNISKILLEN. BT74 7EX
Prominent Residential & Potential Commercial Workshop Set In a Prime Enniskillen Location
Located in the heart of Enniskillen with convenient access to Enniskillen Town Centre & Lough Erne Waterway.
Iconic building set in a prime location.
Spacious corner providing considerable scope.
Grade B listed building – ref: HB12/19/008
Excellent potential and scope with property and workshop for modernisation to accommodate Air BnB.
Oil fired central heating and double-glazed windows.
ACCOMMODATION
Ent.Hall: 23’4” x 3’8”
Living Room: 13’0” x 11’7”
- Open fire with stone surround and hearth.
- TV. point.
- Double radiator.
Utility: 9’6” x 9’4”
Kitchen: 12’7” x 12’1”
- Range of high and low level units.
- 1½ stainless steel sink and drainer.
- 4 point gas hob.
- Eye level oven.
- Integrated Fridge and freezer.
- Tiled floor.
Living Room: 12’0” x 10’0”
- Open fire with tiled surround and hearth.
- TV. point.
- Single radiator.
Rear Porch: 4’3” x 6’0”
- Rear timber door leading to Court Yard and workshop.
FIRST FLOOR
Bathroom: 9’6” x 8’9”
- WC., Whb.
- Shower cubicle with glass door.
- Tiled walls.
Bedroom 1: 14’10” x 13’0”
- Views over Lough Erne Waterway.
- Built in wardrobes.
- Single radiator.
Bedroom No 2: 10’3” x 11’6”
Bedroom No 3: 12’5” x 12’6”
SECOND FLOOR
Attic Space: 20’10” x 9’4”
- 2 No Velux windows.
- Cupboard.
- Single radiator.
WORKSHOP: 47’5” x 29’4”
Room 1: 20’8” x 13’1”
W.C.: 8’0” x 5’1”
- W.C. & Whb..
Room 2: 13’0” x 11’0”
Room 3: 13’7” x 18’0”
Loft Space: 29’0” x 13’0”
OUTSIDE
- Tiered courtyard with gate accessing Rossorry Church Road.
Rates: £1,091.09
EPC – 20G
Contact Montgomery Finlay & Co.;
028 66 324485
[email protected]
www.montgomeryfinlay.com
NOTE: The above Agents for themselves and for vendors or lessors of any property for which they act as Agents give notice that (1) the particulars are produced in good faith, are set out as a general guide only and do not constitute any part of a contract (2) no person in the employment of the Agents has any authority to make or give any representation or warranty whatsoever in relation to any property (3) all negotiations will be conducted through this firm.




