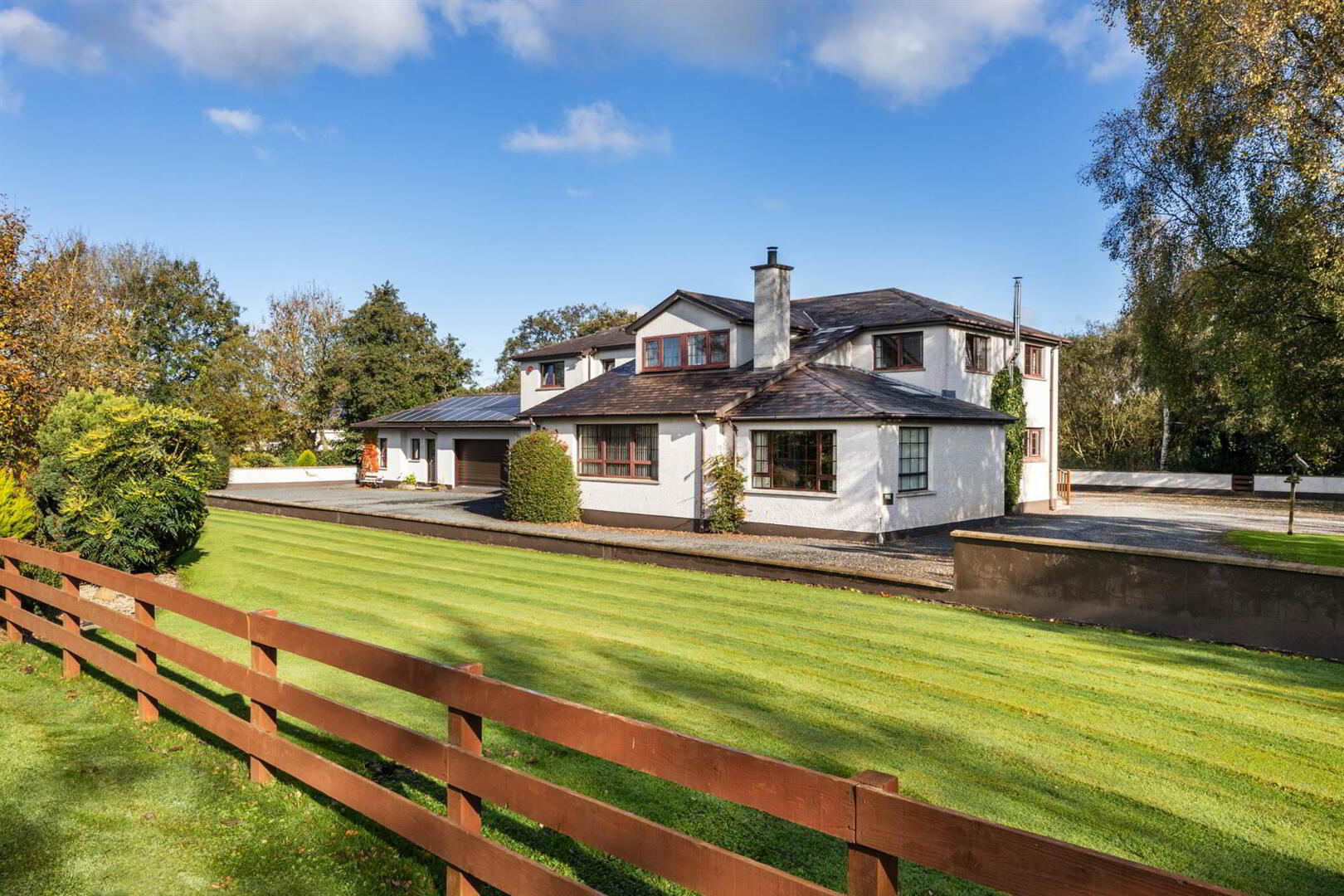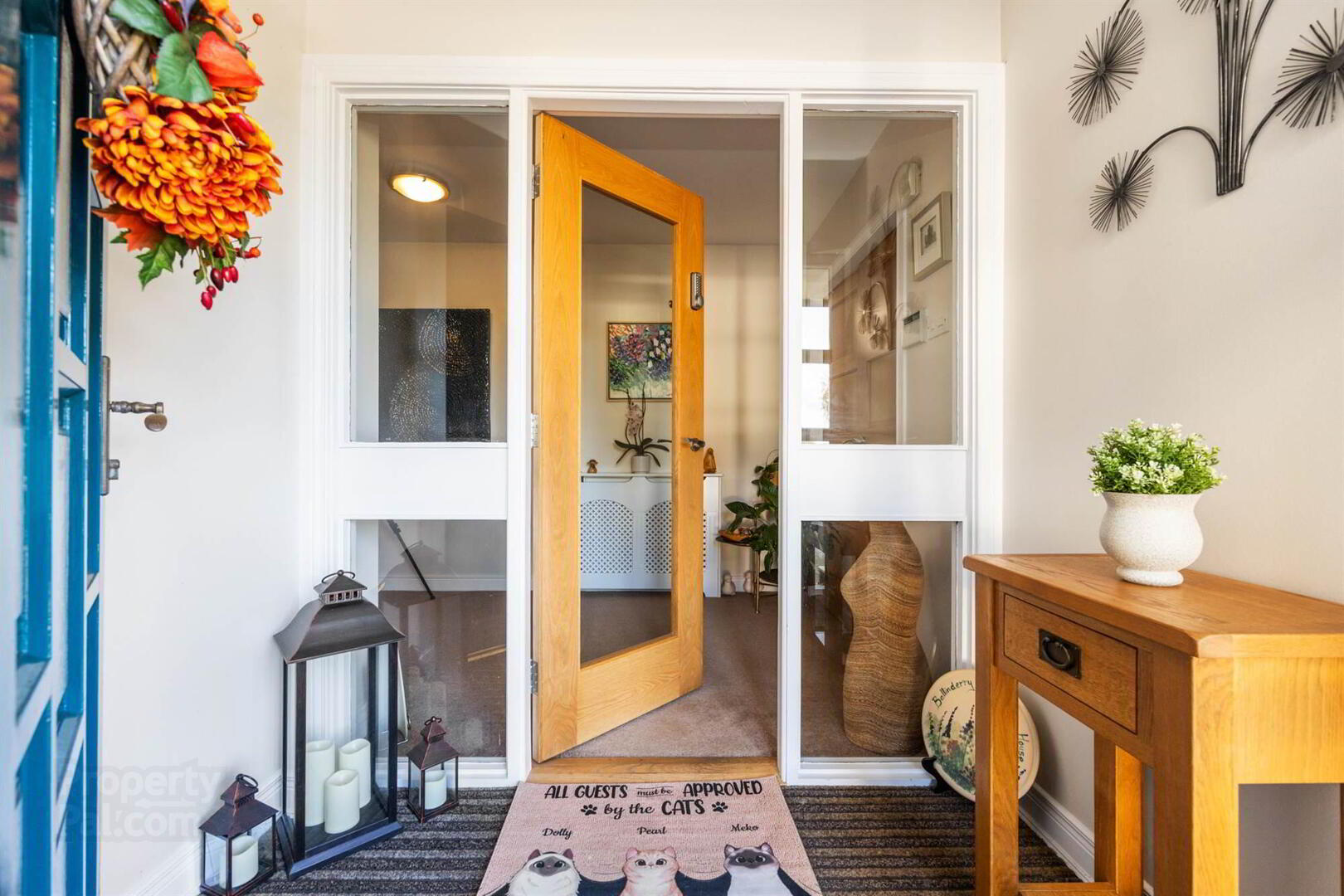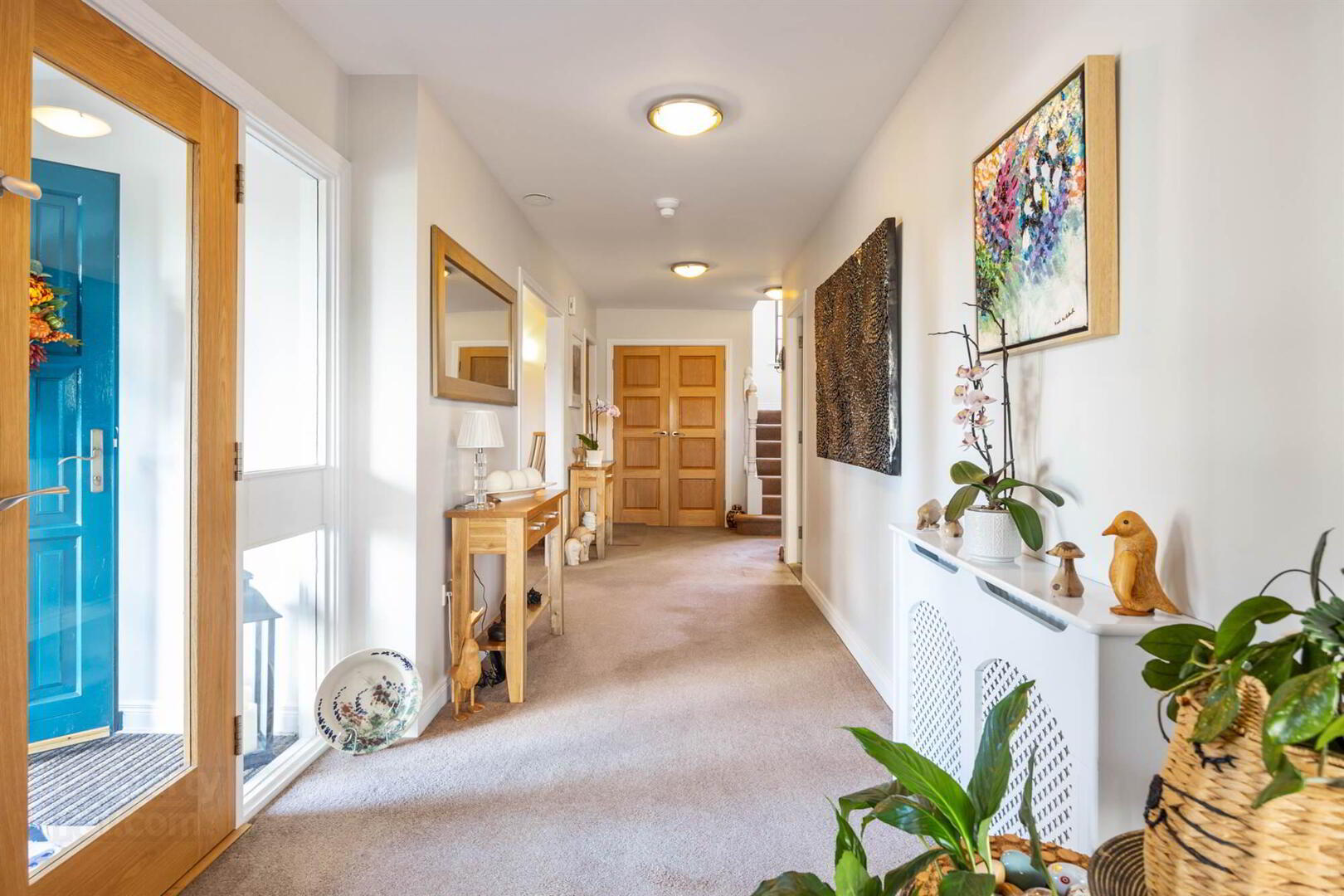


1c Old Road,
Ballinderry Upper, Lisburn, BT28 2NJ
6 Bed Detached House
Asking price £615,000
6 Bedrooms
3 Receptions
EPC Rating
Key Information
Price | Asking price £615,000 |
Rates | £3,480.00 pa*¹ |
Stamp Duty | |
Typical Mortgage | No results, try changing your mortgage criteria below |
Tenure | Not Provided |
Style | Detached House |
Bedrooms | 6 |
Receptions | 3 |
Heating | Oil |
EPC | |
Broadband | Highest download speed: 900 Mbps Highest upload speed: 110 Mbps *³ |
Status | For sale |

Features
- Superb Detached Family Residence of c 4300sq ft Including Swimming Pool On Approximately 1 acre Mature Site.
- Swimming complex with10m x5m swimming pool with an open plan PVC consevatory with access to rear of the property and gardens
- Adjoining 1 bed apartment With Separate Access & Open Plan Kitchen Living Area & Bathroom ideal for a relative or teenage family member.
- Recently fitted luxury kitchen With Quartz Worktops and Purple Aga Open Plan To Dining Area.
- Spacious Drawing Room/ Lounge With Attractive Open Fireplace.
- Bright Family Room With Skylight.
- Separate Dining Room.
- Six Bedrooms (Five With Ensuite).
- Home Office/Study.
- Modern Family Bathroom.
- Attached Double Garage with Utility Area & Office Space.
- Oil Fired Central Heating With an additional Biomass Boiler.
- Solar Panels.
- Pvc Double Glazed Windows.
- Beautiful Lawns With Mature Trees & Plants With Private Sitting Areas.
- High Specification Throughout.
- Array of Outstanding Features & Overall Ideally Suited to Cater for All Those Modern Day Living Requirements & More.
- Rare Opportunity to Purchase a Family Home with so Much to Offer thus Early Inspection is Essential.
- Highly accessible location off the main A26 Moira/Airport Road and close to the M1 motorway network and Belfast International Airport. Within easy commute to Lisburn, Belfast and surrounding areas.
The property offers exceptional extensive accommodation finished to a high standard and attention to detail with an array of outstanding features which overall is ideally suited to cater for all those modern day living requirements than one could imagine.
Rarely does a home of this magnitude come to the market for sale and if you are seeking individuality, exclusivity, privacy and a tranquil whilst convenient location then look no further.
Early inspection is a must to appreciate this exceptional home in its entirety and so as not to miss out.
Entrance
- ENCLOSED ENTRANCE PORCH:
- Glazed internal door and side panels to:
- RECEPTION HALL:
- Double wooden doors to:
Ground Floor
- LOUNGE:
- 6.76m x 4.93m (22' 2" x 16' 2")
Feature fireplace surround and hearth. Impressive beamed mantle. - FAMILY ROOM:
- 6.15m x 4.32m (20' 2" x 14' 2")
- DINING ROOM:
- 4.7m x 4.27m (15' 5" x 14' 0")
- MAGNIFICENT MODERN KITCHEN & DINING ROOM:
- 8.64m x 5.44m (28' 4" x 17' 10")
Magnificent range of high gloss kitchen units, polished Quartz work surfaces, breakfast bar, single drainer Quartz sink area with 1.5 bowl sink unit and mixer tap. Waste disposal unit. Integrated dishwasher and combi oven and microwave. Ceramic tiled floor. Oil fired Aga with four ovens. 2 hotplates and 2 electric hob rings. Modern extractor fan and canopy over Aga. Space for American style fridge freezer. Additional sink unit with storage and display cabinet with unit lighting. uPVC framed double glazed back door. - HALLWAY:
- Hotpress with double doors. Large mains pressurised tank. Access door to swimming pool complex.
- CLOAKROOM:
- Modern white suite comprising low flush WC. Wash hand basin in vanity unit. Ceramic tiled floor and walls. Heated towel rail style radiator.
First Floor
- LANDING:
- Hotpress.
- MASTER BEDROOM:
- 5.m x 3.4m (16' 5" x 11' 2")
- ENSUITE SHOWER ROOM:
- 3.m x 2.24m (9' 10" x 7' 4")
Low flush WC. Wash hand basin in vanity unit. Shower cubicle with mains pressurised shower unit. - BEDROOM (2):
- 3.38m x 3.23m (11' 1" x 10' 7")
Double built in robes. Wash hand basin in vanity unit. - BEDROOM (3):
- 3.51m x 3.35m (11' 6" x 11' 0")
Double built in robes. Wash hand basin in vanity unit. - BEDROOM (4):
- 3.94m x 3.18m (12' 11" x 10' 5")
- ENSUITE SHOWER ROOM:
- Shower cubicle with Redring electric shower unit. Wash hand basin. Low flush WC. Fully tiled walls. Ceramic tiled floor.
- BEDROOM (5):
- 3.94m x 3.18m (12' 11" x 10' 5")
- ENSUITE SHOWER ROOM:
- Shower cubicle with Redring electric shower unit. Wash hand basin. Low flush WC. Fully tiled walls. Ceramic tiled floor.
- BEDROOM (6):
- 5.99m x 3.12m (19' 8" x 10' 3")
- ENSUITE SHOWER ROOM:
- Shower cubicle with Redring electric shower unit. Wash hand basin. Low flush WC. Fully tiled walls. Ceramic tiled floor.
- HOME OFFICE/STUDY;
- 5.97m x 3.28m (19' 7" x 10' 9")
- ENSUITE SHOWER ROOM:
- Shower cubicle with Redring electric shower unit. Wash hand basin. Low flush WC. Fully tiled walls. Ceramic tiled floor.
- FAMILY BATHROOM:
- Feature jacuzzi style bath. Wash hand basin. Low flush WC. Shower cubicle with mains pressurised style. Fully tiled walls. Ceramic tiled floor.
Outside
- SWIMMING POOL COMPLEX:
- 11.28m x 7.32m (37' 0" x 24' 0")
With adjoining entrance. - CONSERVATORY AREA:
- Ideal for fitness area.
- CHANGING ROOM:
- 4.37m x 2.39m (14' 4" x 7' 10")
- CHANGING ROOM:
- 3.73m x 3.61m (12' 3" x 11' 10")
- Store Room:
- 3.73m x 3.61m (12' 3" x 11' 10")
- STORAGE PUMP ROOM:
- For pool maintenance and heating. Access door to:
- DOUBLE GARAGE:
- 6.63m x 6.48m (21' 9" x 21' 3")
Remote control roller door. Light, power and plumbing in utility area with range of built in units and plumbed for washing machine. - SEPARATE OFFICE ROOM:
- Off garage.
- SEPARATE GUEST SUITE:
- LOUNGE/KITCHEN AREA:
- 6.55m x 3.m (21' 6" x 9' 10")
- BEDROOM (1):
- 3.89m x 3.3m (12' 9" x 10' 10")
- ENSUITE BATHROOM:
- Corner bath. Low flush WC. Wash hand basin in vanity unit. Impressive gardens to front side and rear with walled garden to western side of property. Lawns, flower beds and summer house.
Directions
M1 motorway heading away from Belfast, come off at junction 9. Follow signs for the International airport.





