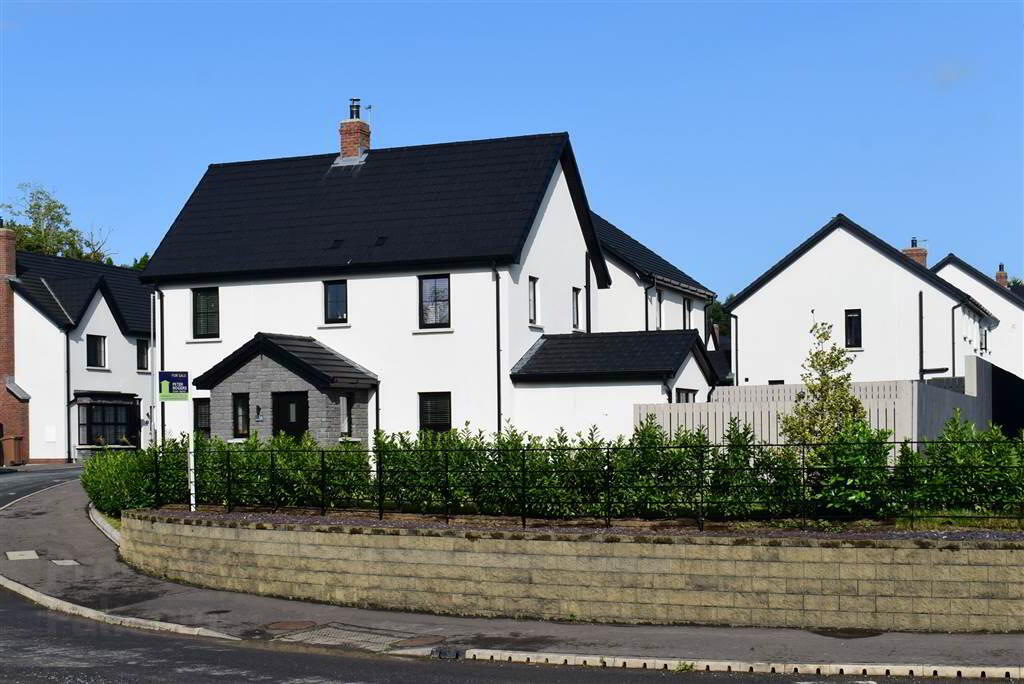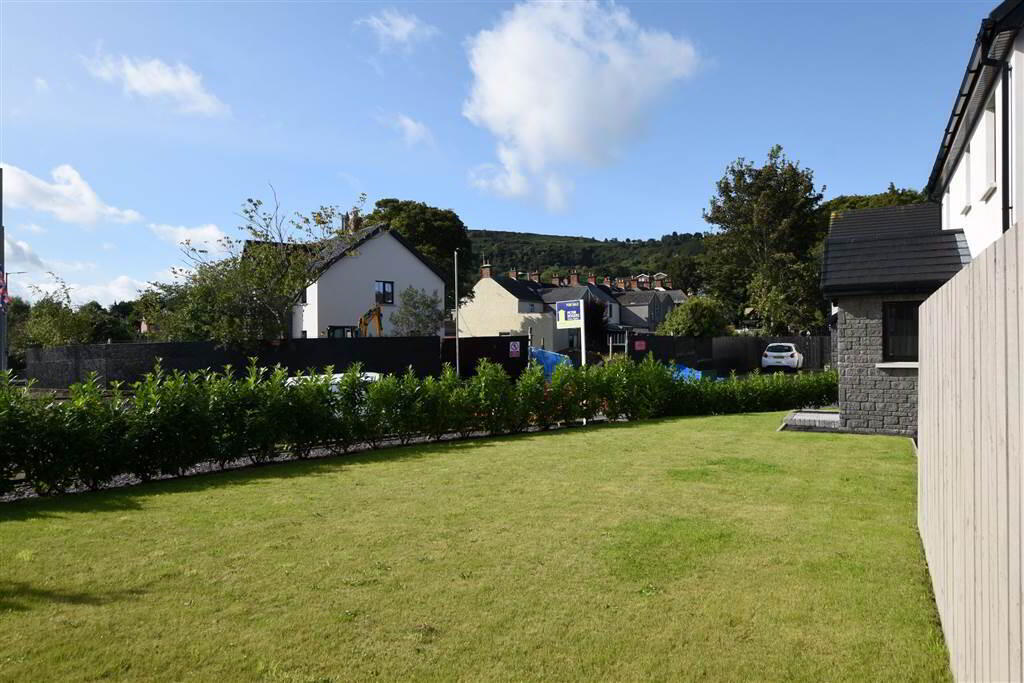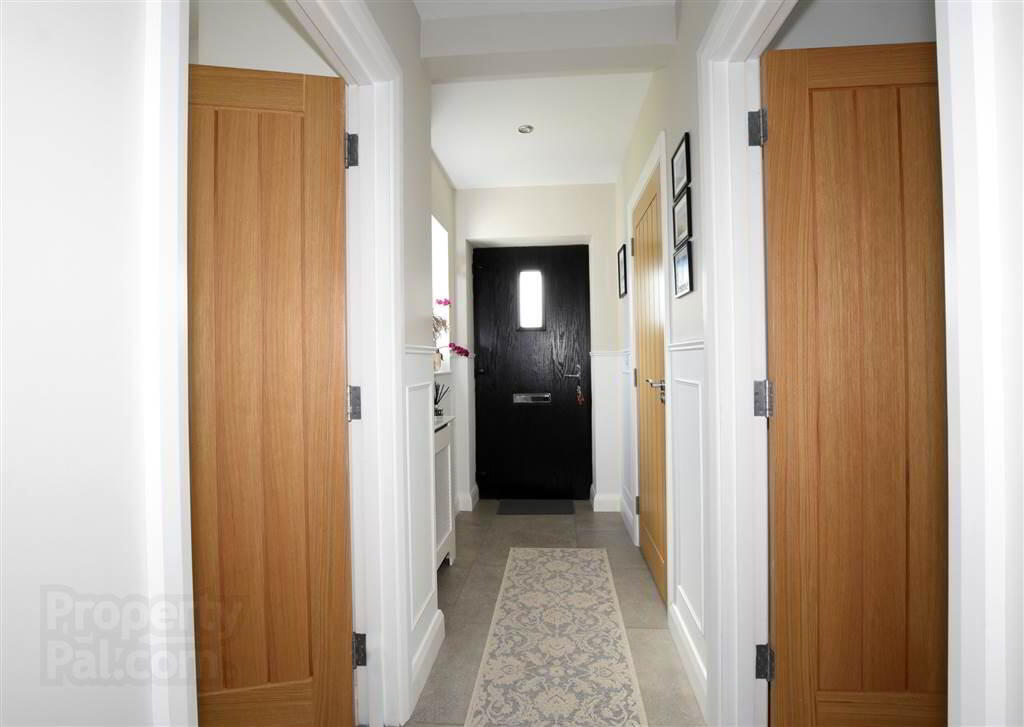


1a Blackrock Hollow,
Newtownards, BT23 4ZR
3 Bed Detached Villa
Sale agreed
3 Bedrooms
2 Receptions
EPC Rating
Key Information
Price | Last listed at Offers around £273,500 |
Rates | £1,553.29 pa*¹ |
Tenure | Not Provided |
Style | Detached Villa |
Bedrooms | 3 |
Receptions | 2 |
Heating | Gas |
EPC | |
Status | Sale agreed |

Features
- Phoenix gas fired central heating system / Upvc double glazed windows and doors.
- Deluxe fitted kitchen with built-in oven, hob, extractor hood and integrated fridge / freezer and dishwasher / Separate Utility Room.
- Three bedrooms (master bedroom with en-suite shower room) and two plus reception rooms.
- Deluxe white bathroom suite with ceramic wall and floor tiling.
- Gardens to front, side and rear in lawns, hedges and fencing.
- Tarmac driveway.
Ground Floor
- Entrance hall with ceramic tiled floor.
- CLOAKROOM:
- White suite comprising low flush WC, wash hand basin, ceramic tiled floor.
- LOUNGE:
- 5.49m x 3.81m (18' 0" x 12' 6")
Feature hole in wall type fireplace, multi-burner stove, slate hearth, polished laminate floor. - DELUXE FITTED KITCHEN / DINING ROOM :
- 5.49m x 3.73m (18' 0" x 12' 3")
1 ½ Tub single drainer stainless steel sink unit with mixer taps, range of high and low level units, formica work tops, built-in oven, four ring hob unit, extractor hood, integrated dishwasher, integrated fridge / freezer, wall tiling, ceramic tiled floor, recessed spotlighting, open plan to….. - UPVC DOUBLE GLAZED SUN LOUNGE:
- 3.2m x 2.87m (10' 6" x 9' 5")
Ceramic tiled floor. - UTILITY ROOM:
- 2.13m x 2.03m (7' 0" x 6' 8")
Single drainer sink unit with mixer taps, range of high and low level units, formica work tops, gas boiler.
First Floor
- LANDING:
- Linen cupboard.
- BEDROOM (1):
- 3.38m x 2.9m (11' 1" x 9' 6")
- ENSUITE SHOWER ROOM:
- White suite comprising fully tiled shower cubicle with oversized shower head, vanitory unit, low flush WC, heated chrome towel rail, ceramic tiled floor.
- BEDROOM (2):
- 3.18m x 2.77m (10' 5" x 9' 1")
- BEDROOM (3):
- 2.79m x 2.44m (9' 2" x 8' 0")
- DELUXE BATHROOM :
- White suite comprising pine panelled bath with mixer taps, fully tiled shower
cubicle, vanitory unit, low flush WC, wall tiling, ceramic tiled floor.
Outside
- FEATURES :
- Tarmac driveway.
- Outside water tap, outside light.
- GARDENS :
- To front, side and rear in lawns, hedges and fencing.
- GROUND RENT :
- FREEHOLD
Directions
Off Blair Main Road South, Newtownards




