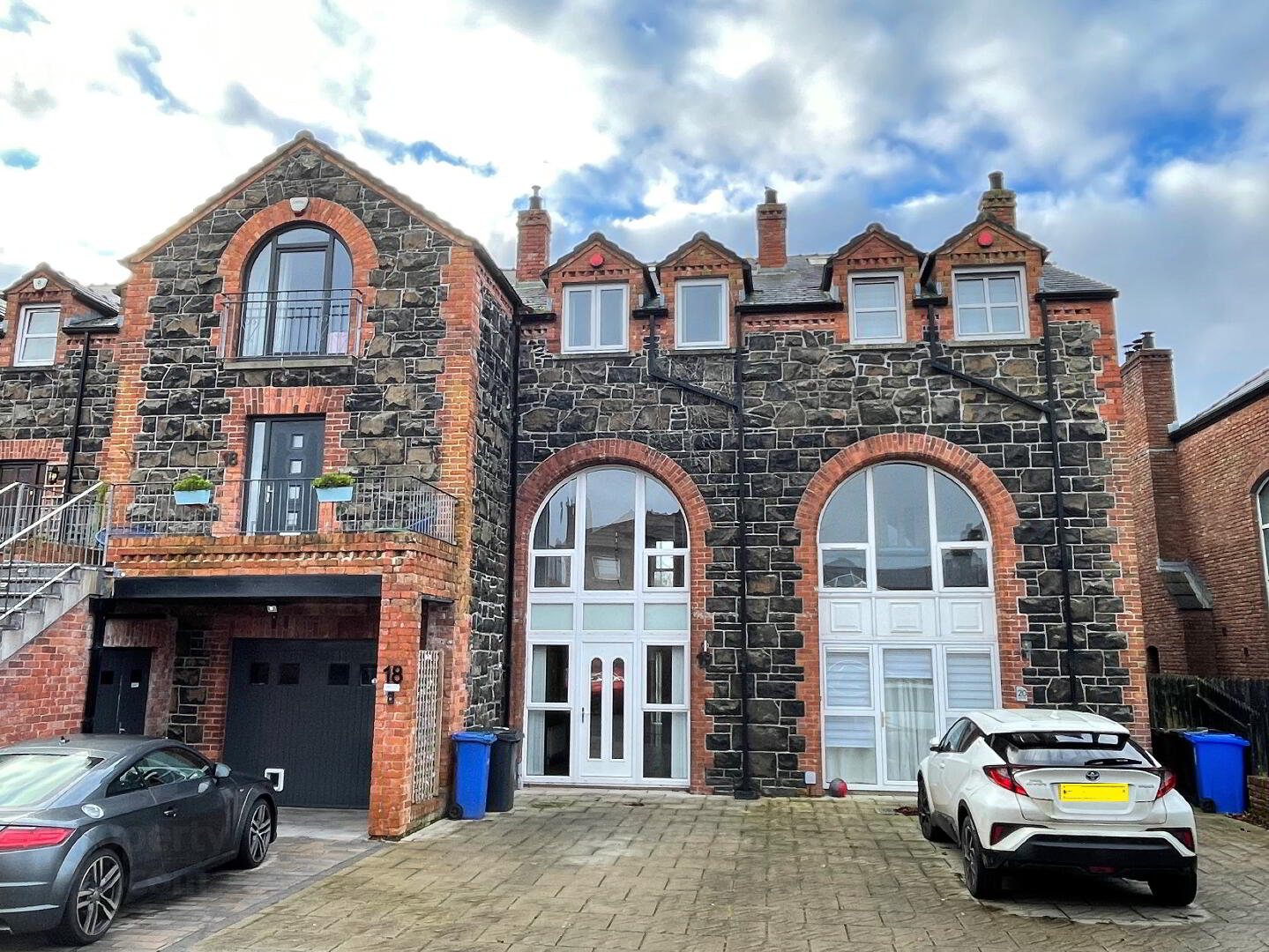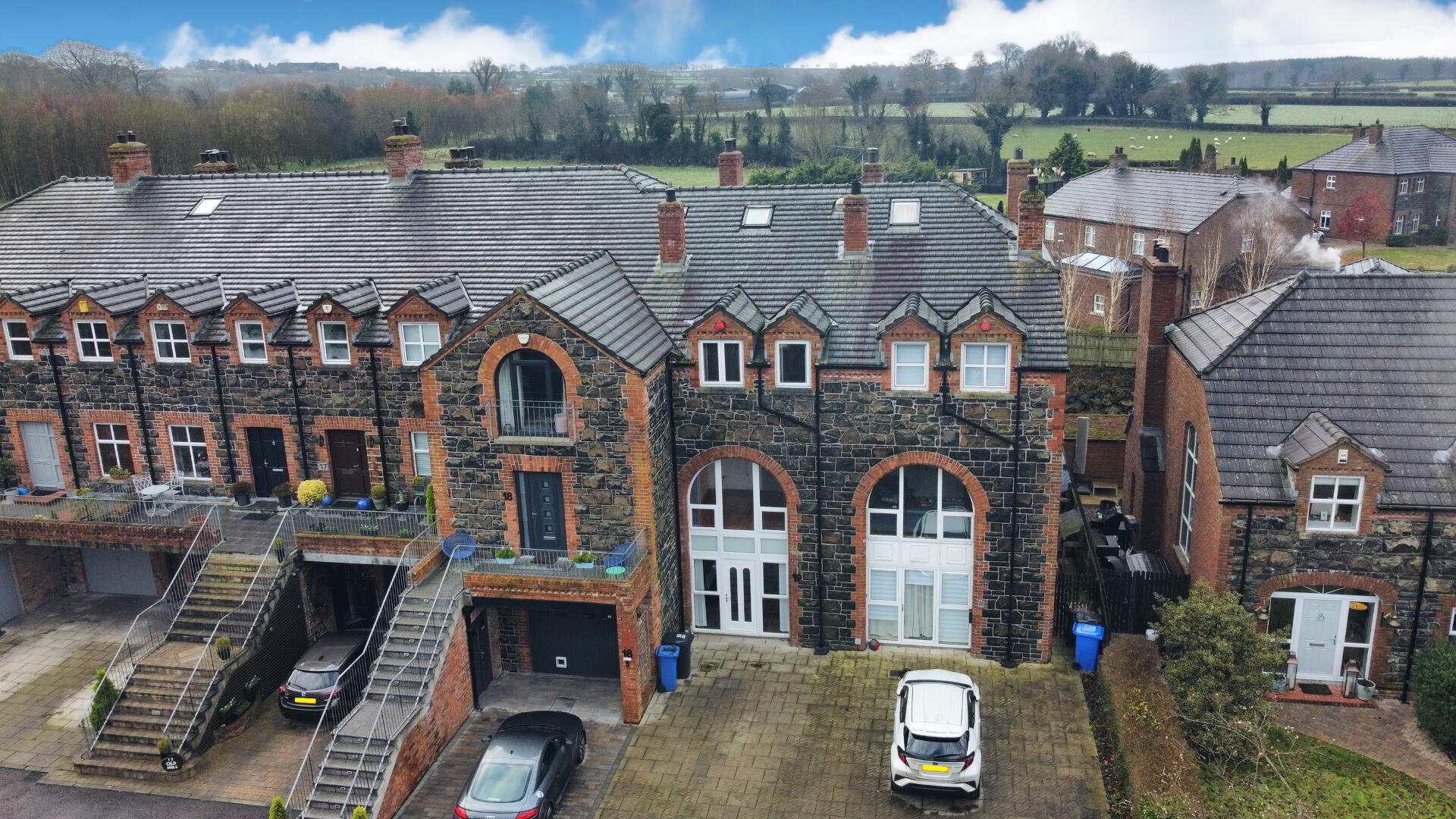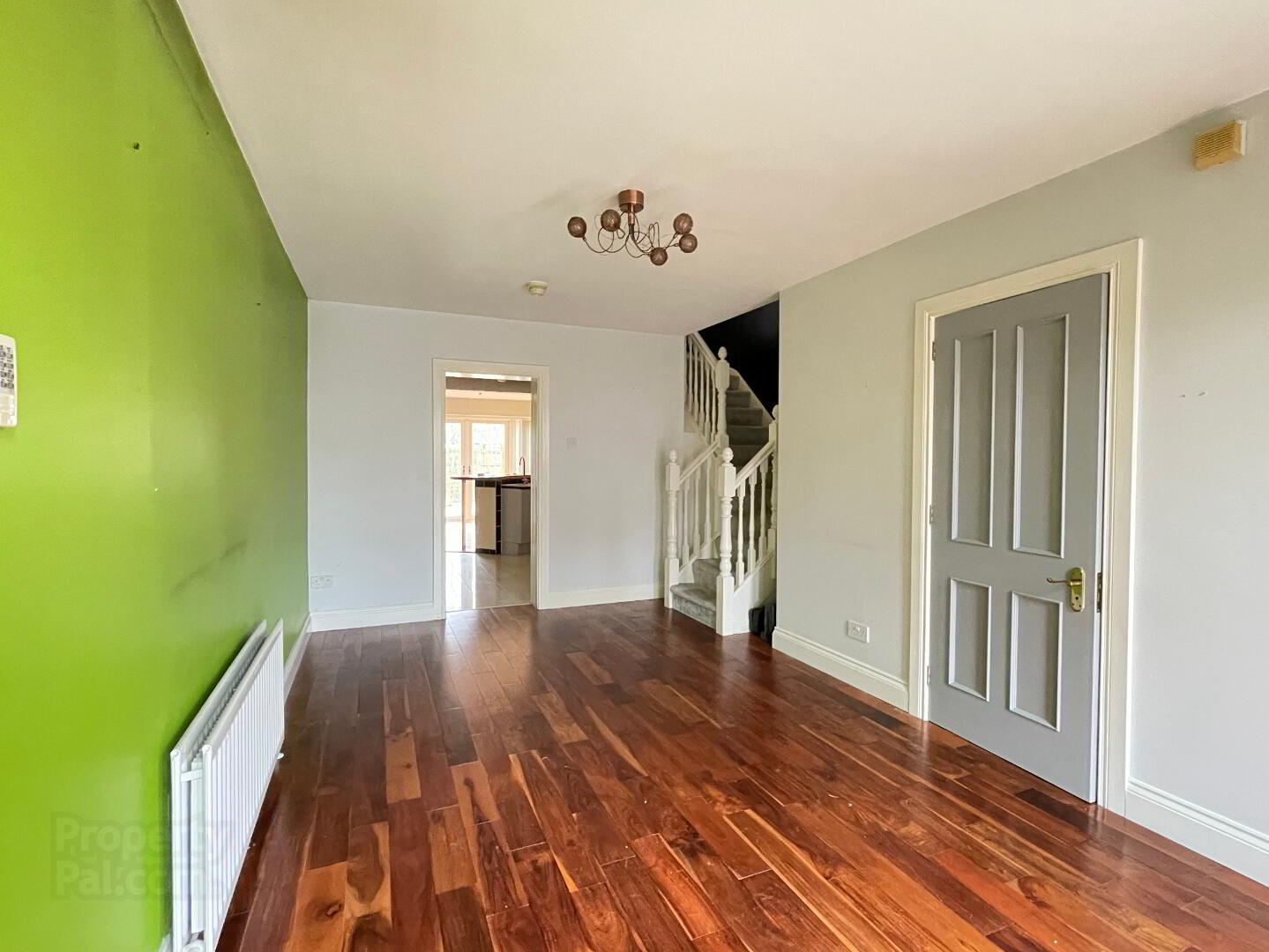


19 Old Mill,
Dunadry, BT41 4QF
3 Bed Mid Townhouse
Sold
3 Bedrooms
3 Bathrooms
2 Receptions
Key Information
Time | finished |
Rates | Not Provided*¹ |
Tenure | Not Provided |
Style | Mid Townhouse |
Bedrooms | 3 |
Receptions | 2 |
Bathrooms | 3 |
Heating | Oil |
Status | Sold |
 | This property may be suitable for Co-Ownership. Before applying, make sure that both you and the property meet their criteria. |

- SUPERB 3 STOREY TOWNHOUSE
- IN HIGHLY SOUGHT AFTER DEVELOPMENT
- MODERN KITCHEN WITH BREAKFAST BAR
- LARGE LIVING ROOM WITH FEATURE FIREPLACE
- THREE GOOD SIZED BEDROOMS
- OIL FIRED CENTRAL HEATING
- MODERN BATHROOM SUITE
- ENCLOSED REAR DECKED GARDEN
- STUNNING RIVERSIDE VIEWS
- OFF STREET PARKING
- EPC RATING D63
This is an excellent opportunity to purchase a deceptively spacious three storey townhouse in the sought after "Old Mill" development at Dunadry, backing onto the tranquil Clady River. Constructed over three floors and occupying the footprint of a former Flax Mill which was painstakingly taken down stone by stone and lovingly reconstructed using modern building methods while retaining the charm and character of the original building, the property proudly shows off its black stone cladding on the outside while sympathetically and artistically revealing glimpses of stone on some of the internal walls.
On entering the property through the brick edged double height archway, the sense of scale and proportion is apparent from the generous entrance hall and continues to deliver throughout with the first-floor lounge and dining area creating a jaw dropping centre piece to this stunning home. Boasting a large open plan kitchen with informal living and dining area together with three generous bedrooms, master with ensuite and then you have the stylish modern family bathroom.
The enclosed private decked rear garden enjoys stunning views of the Clady River providing the ideal outdoor relaxation space, furthermore there is a paved driveway to the front offering ample parking space for two cars.
GROUND FLOOR
ENTRANCE HALL: 5.18 x 2.92 (16'11" x 9'6")
W/C AND SEPARATE CLOAKROOM STORAGE
KITCHEN WITH LIVING/ DINING AREA: 6.65 x 4.24 (21'9" x 13'10")
FIRST FLOOR
OPEN PLAN LOUNGE AND DINING ROOM: 9.17 x 4.27 (30'1" x 14'0")
BEDROOM (1): 1 3 4.27 x 3.05 (14'0" x 10'0")
SECOND FLOOR
MASTER BEDROOM: 4.32 x 4.27 (14'2" x 14'0") WITH ENSUITE
BEDROOM (3): 4.6 x 4.27 (15'1" x 14'0")
BATHROOM: 2.95 x 1.98 (9'8" x 6'5")
OUTSIDE
Paved driveway to front with parking for 2 cars.
Fully enclosed garden to rear in timber decked patio.



