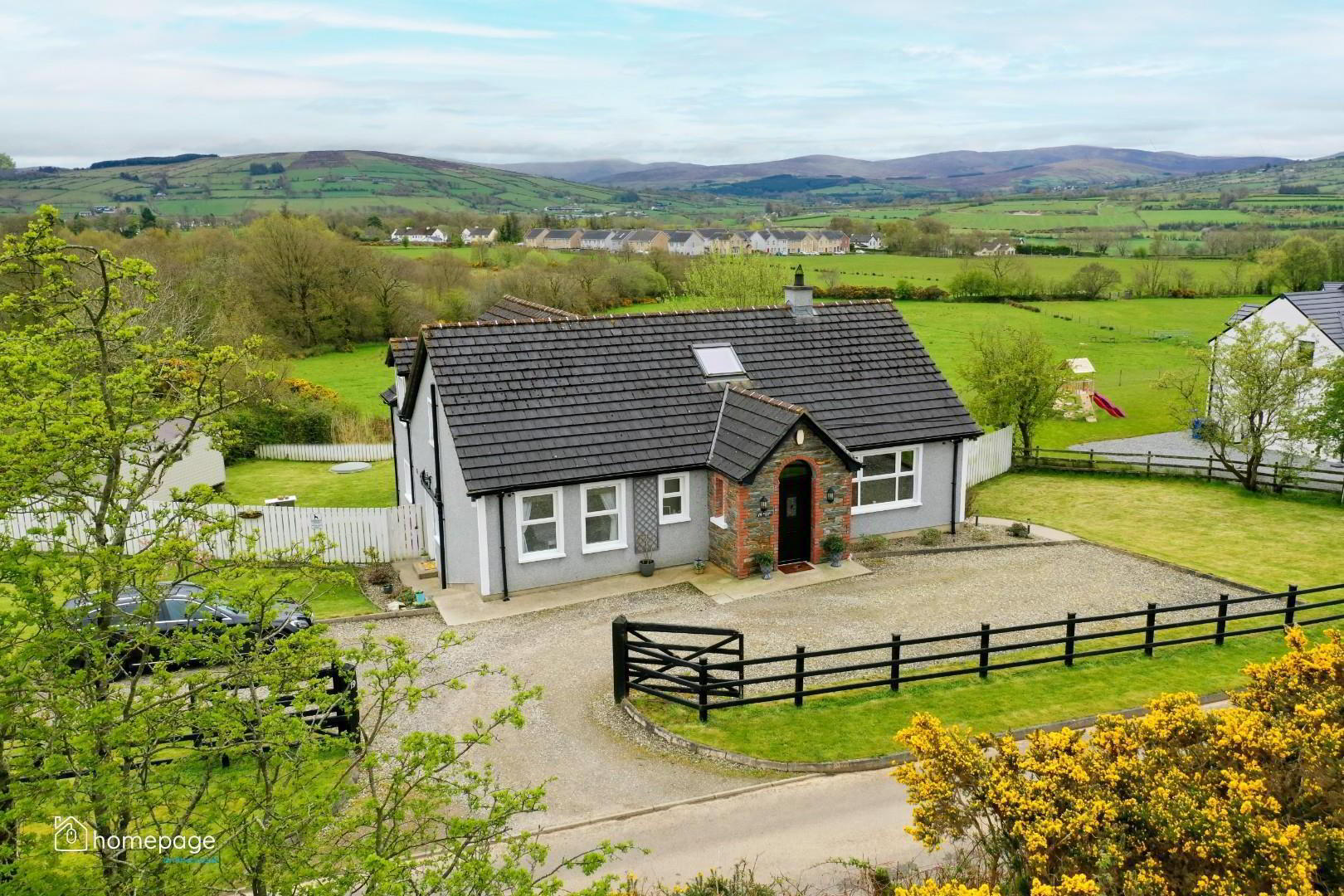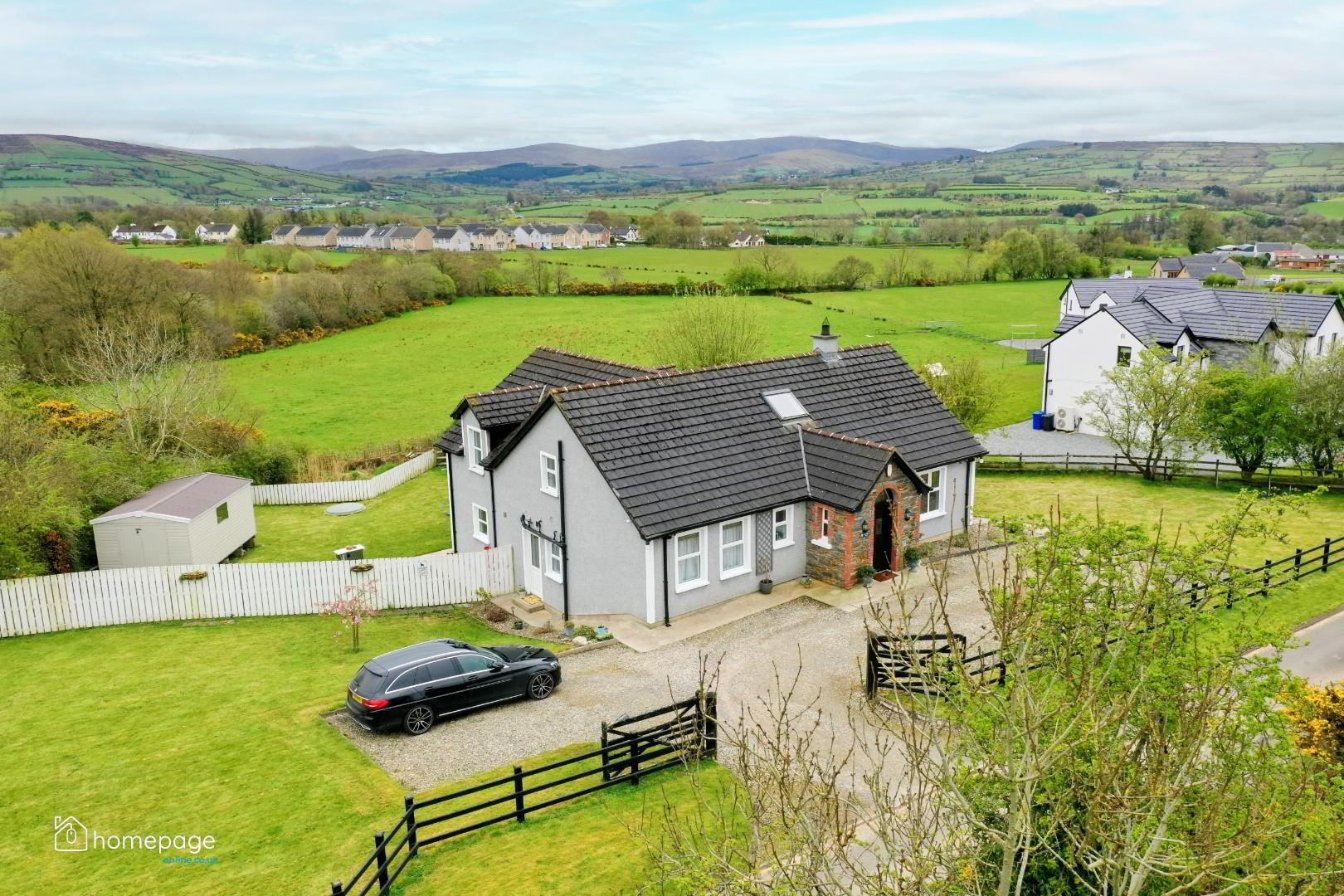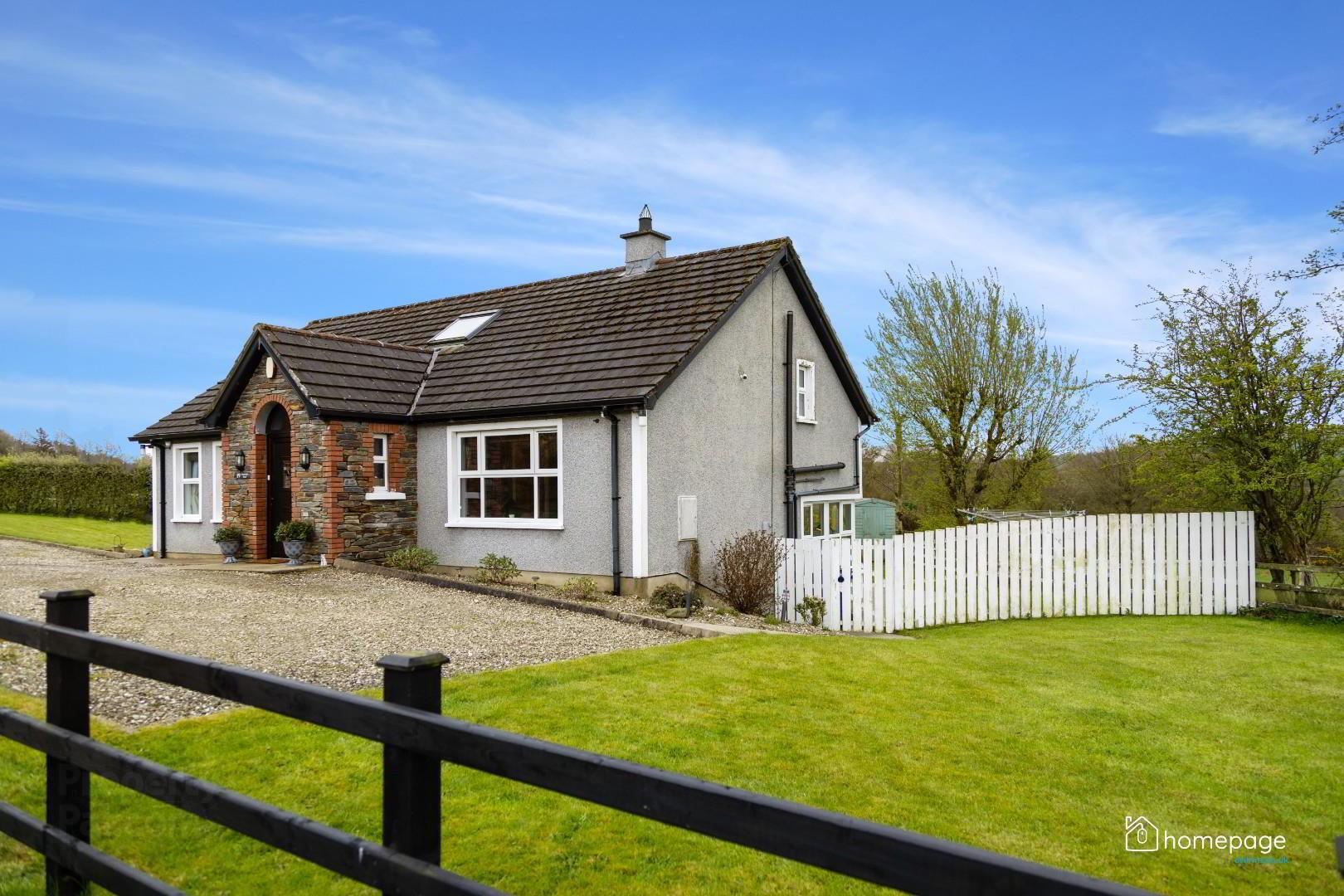


19 Letterlogher Road,
Claudy, BT47 4EZ
4 Bed Detached House
Asking price £299,950
4 Bedrooms
3 Bathrooms
2 Receptions
Key Information
Price | Asking price £299,950 |
Rates | £1,666.80 pa*¹ |
Stamp Duty | |
Typical Mortgage | No results, try changing your mortgage criteria below |
Tenure | Not Provided |
Style | Detached House |
Bedrooms | 4 |
Receptions | 2 |
Bathrooms | 3 |
Heating | Oil |
Broadband | Highest download speed: 900 Mbps Highest upload speed: 110 Mbps *³ |
Status | For sale |

Features
- 4 BEDROOM DETACHED
- LARGE FAMILY HOME
- CIRCA 2,100 SQ FT
- SPLIT LEVEL DESIGN
- 3 BATHROOMS
- 2 RECEPTION ROOMS
- SUPERB INTERNAL FEATURES
- PRIVATE RURAL SETTING
- STUNNING COUNTRYSIDE VIEWS
This hidden gem is set on a superb site with panoramic views over the surrounding countryside, providing a bright and spacious layout across the split level internal design.
Extending to circa 2,100 sq ft, this deceptively spacious property is presented in very high standard throughout, and the expansive layout benefits from 2 reception rooms, modern kitchen design with integrated appliances, large utility, dining area, 5 bedrooms and 3 bathrooms with a ‘jack & Jill’ design, perfect for todays modern family.
- GROUND FLOOR
- Entrance Porch 1.9 x 1.5 (6'2" x 4'11")
- Hallway 4.95 x 3.32 (16'2" x 10'10")
- Living Room 4.53 x 3.82 (14'10" x 12'6")
- Bedroom 4 (Ground Floor) 3.95 x 3.62 (12'11" x 11'10")
- Bathroom 2.0 x 2.45 (6'6" x 8'0")
- LOWER GROUND FLOOR
- Landing 3.82 x 3.47 (12'6" x 11'4")
- Kitchen 4.56 x 3.40 (14'11" x 11'1")
- Dining Area 3.70 x 3.55 (12'1" x 11'7")
- Utility Room 3.4 x 2.60 (11'1" x 8'6")
- Sun Room 4.60 x 3.45 (15'1" x 11'3")
- FIRST FLOOR
- Landing 3.95 x 2.0 (12'11" x 6'6")
- Master Bedroom 3.45 x 3.35 (11'3" x 10'11")
- En-Suite 3.46 x 1.15 (11'4" x 3'9")
- Bedroom 2 3.70 x 3.70 (12'1" x 12'1")
- Bedroom 3 4.53 x 3.24 (14'10" x 10'7")
- Family Bathroom 2.63 x 3.24 (8'7" x 10'7")
- Exterior
- Stone driveway which offers ample car parking space to the front of the property, laid out in lawn to front and side. Paved patio area and enclosed gardens to the rear.
- Notes
- Please note we have not tested any apparatus, fixtures, fittings, or services. All measurements are approximate and photographs provided for guidance and illustrative only.
- VIEWINGS
- Properties of this stature rarely come onto the open market and The only way to fully appreciate this stunning property is by internal viewing.
To arrange a private viewing please contact our office on 028 7187 6261 or click the Enquiry Button.
HAVE A HOUSE TO SELL ?
Book your Free Market Appraisal at homepageonline.co.uk




