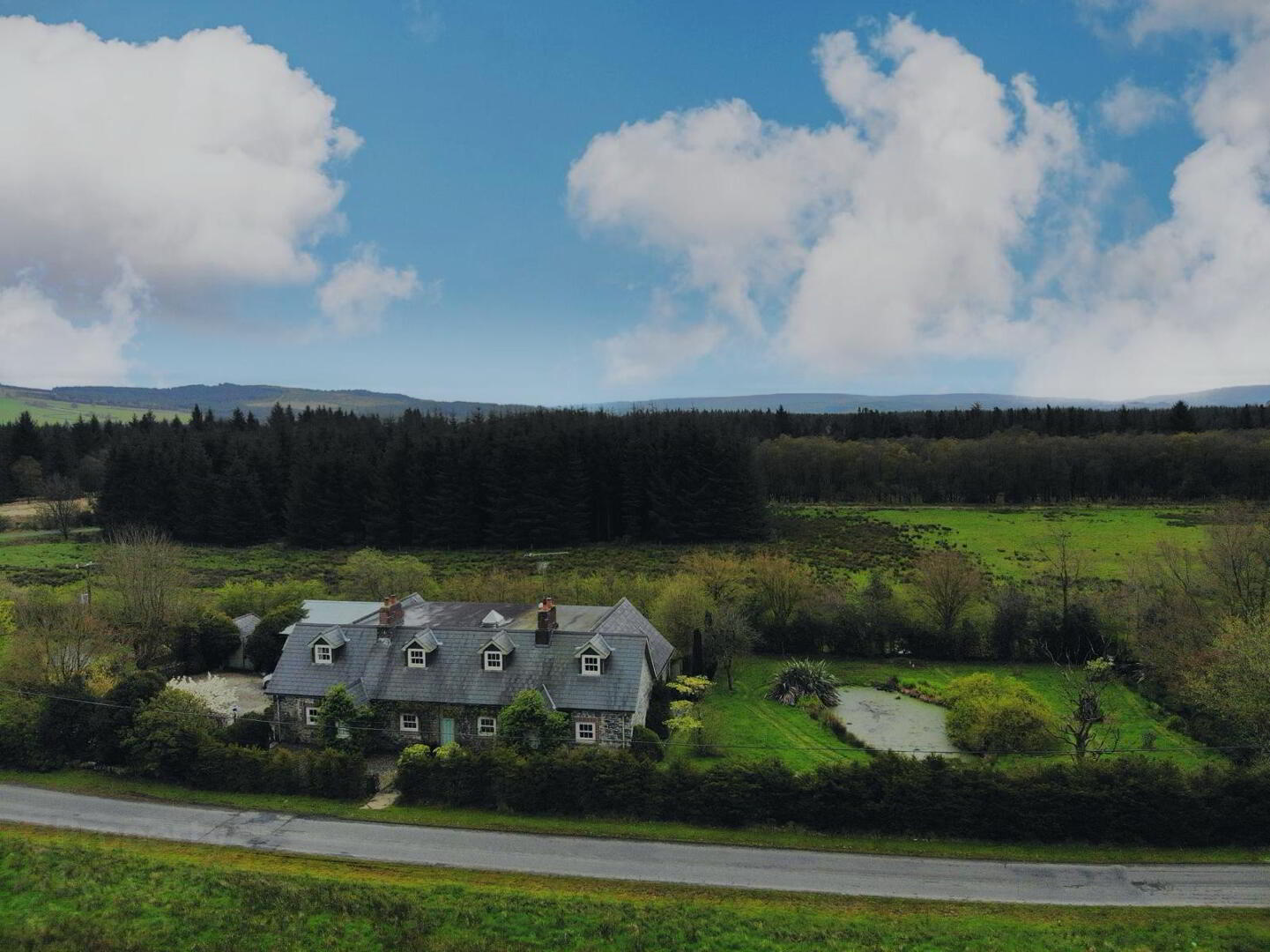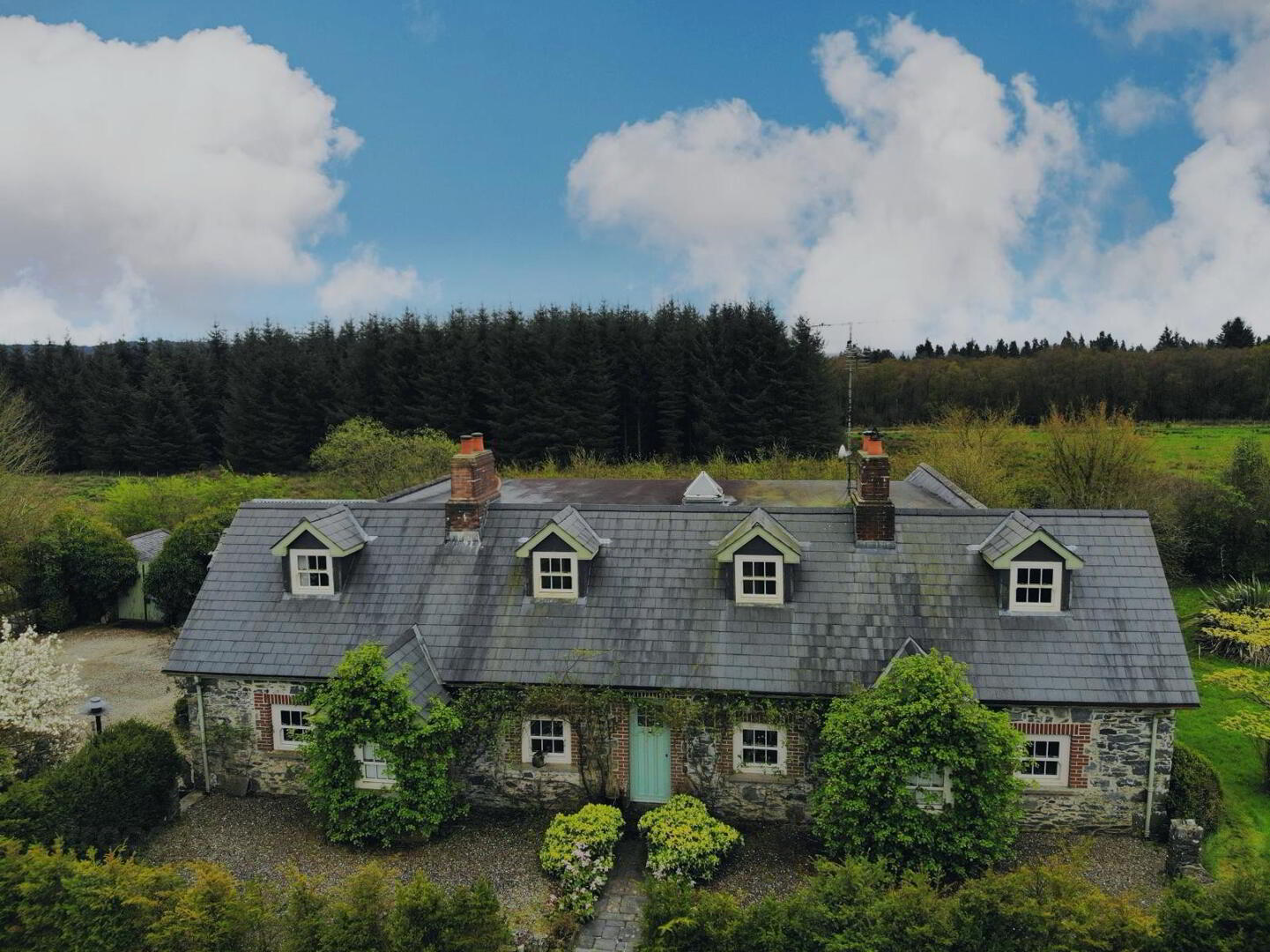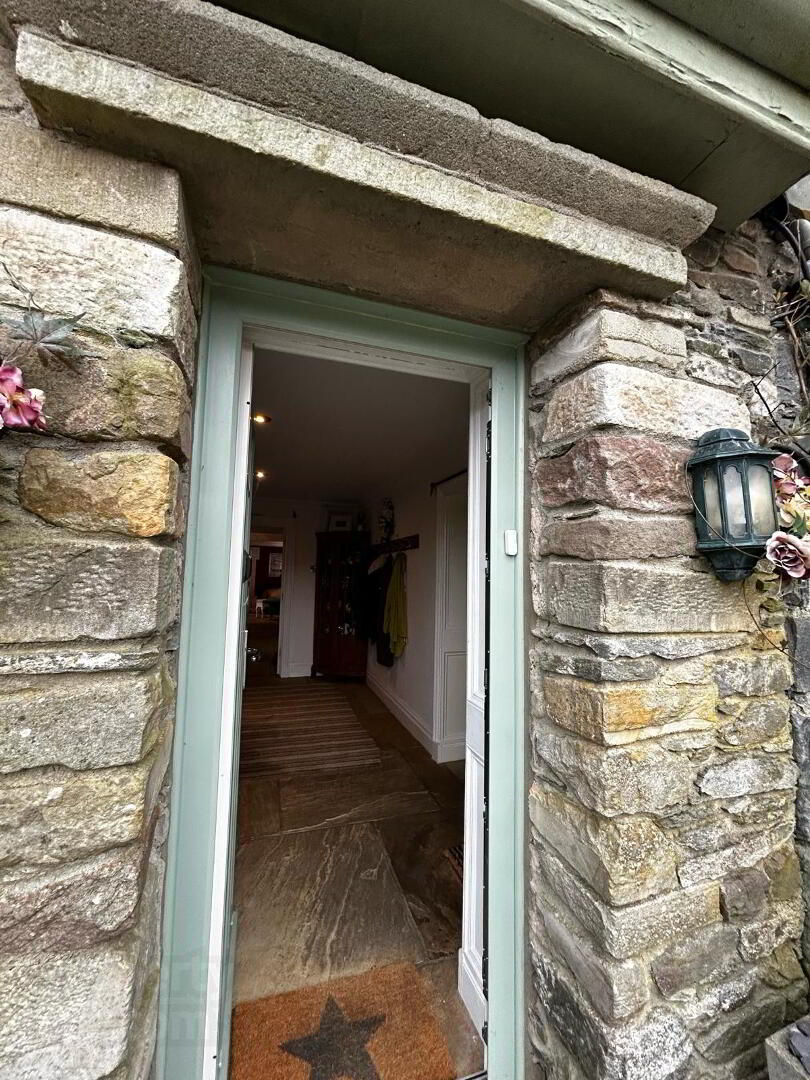


18 Letterbin Road,
Newtownstewart, Omagh, BT78 4HR
4 Bed Detached House
Offers Over £360,000
4 Bedrooms
3 Bathrooms
4 Receptions
Property Overview
Status
For Sale
Style
Detached House
Bedrooms
4
Bathrooms
3
Receptions
4
Property Features
Tenure
Not Provided
Heating
Oil
Broadband
*³
Property Financials
Price
Offers Over £360,000
Stamp Duty
Rates
£2,778.00 pa*¹
Typical Mortgage

SUPERIOR DETACHED RESIDENCE, OUTBUILDINGS AND GROUNDS
THIS SUPERIOR DETACHED RESIDENCE IS LOCATED ON THE OUTSKIRTS OF THE BARONSCOURT ESTATE WITH COMMUTING DISTANCE TO OMAGH AND LONDONDERRY.
•CHARMING DETACHED PERIOD RESIDENCE DATING BACK TO 1830
•SYMPATHETICALLY EXTENDED & RESTORED
•4 RECEPTION AREAS | 4 BEDROOMS | STUDY
•OIL-FIRED CENTRAL HEATING / UPVC DOUBLE GLAZED WINDOWS
•SPACIOUS GROUNDS, HOUSE, GARDENS & PADDOCK (CIRCA 1 ACRE) & ADJACENT LANDS (CIRCA 0.8 ACRE)
ACCOMMODATION:
ENTRANCE HALL: Spotlighting, part panelled walls, stone floor
STUDY: 4.55m x 2.64m Fireplace with marble inset and slate hearth, stone floor
CLOAK ROOM:White suite with lfwc, pedestal whb, walls partially tiled, extractor fan, tile floor
DRAWING ROOM: 10.41m x 4.65m Feature fireplace with multi fuel burning stove, sandstone mantle,
stone tiled hearth, spotlighting, wine cellar, tiled stone floor, double doors to garden room
GARDEN ROOM: 9.17m x 5.03m Stone tiled floor, double patio doors to rear patio garden
DINING ROOM: 4.95m x 3.71m Attractive stone fireplace with stone inset,stone tiled floor
CLOAK AREA: 4.6m (WP) X 2.67m (WP) Storage space, spotlighting,Sandstone tiled floor, hardwood door to
side
KITCHEN/DINING AREA: 5.28m x 4.55m Hand painted high & low level painted units, granite work surfaces, granite drainer, granite splashback, space for range style cooker,provision for appliances, island unit and breakfast bar, spotlighting, sandstone tile floor, fully shelved pantry, window shutters
UTILITY ROOM: 4.65m x 2.69m High & low level units, plumbed for appliances, spotlighting, sandstone tiled floor, window shutters, oil fired boiler
FIRST FLOOR:
LANDING: Part panelled walls, glass vaulted ceiling
SITTING AREA: 4.78m x 2.74m Built in shelving, spotlighting
INNER HALLWAY: Storage cupboard, luggage store
MASTER BEDROOM: 4.39m x 3.73m Built in storage
DRESSING ROOM: 2.97m x 2.69m Range of drawers and hanging rails
ENSUITE: 5.38m x 3.68m White suite with roll top bath on claw feet, twin pedestal whb, lfwc, bidet, fully tiled
shower, storage cupboard, spotlighting, extractor fan, ceramic tile floor, window shutters
STORAGE CUPBOARDS: Gun safe/ luggage store, spotlighting
GUEST SUITE BEDROOM 2: 4.62m x 4.11m Built in shelving and storage, window shutters
ENSUITE: 5.41m x 3.71m White suite with roll top bath on claw feet, fully tiled shower, pedestal whb, lfwc,
bidet, storage cupboard, spotlighting, extractor fan, ceramic tile floor
SHOWER ROOM: White suite with shower cubicle Redring shower fully tiled, LFWC,pedestal whb, built in
storage, partly tiled walls, painted floorboards, spotlightingwindow shutters
BEDROOM 3: 4.17m x 3m Built in robes / storage, spotlighting, window shutters
BEDROOM 4: 4.85m x 3.12m Window shutters
OUTSIDE:
WORKSHOP 1: 8.79m x 4.44m UPVC oil tank, double wooden doors, power and light
WORKSHOP 2:
*Stone and wooden garden store.
*3 Dog kennels with power and light.
* Wild garden.
*Wood Store.
*Equipment store.
* Garden pond with safety grid.
*Stone patio area with water feature.
*Mature gardens with established shrubs & trees.
*Private driveway with stone entrance pillars & electric gates.
Separate paddock to the side ideal for those with an equestrian interest. House, Gardens &Paddock (Circa 1 Acre) & Adjacent Lands (Circa 0.8acre).
Directions: From Omagh follow signposts for Strabane, follow signs into Newtownstewart, on entering village go past the Spar on the left hand side and take road on left signposted for the Cedar Lodge turning into Letterbin Road, pass the CedarLodge and number 18 is on the left hand side after crossroads.




