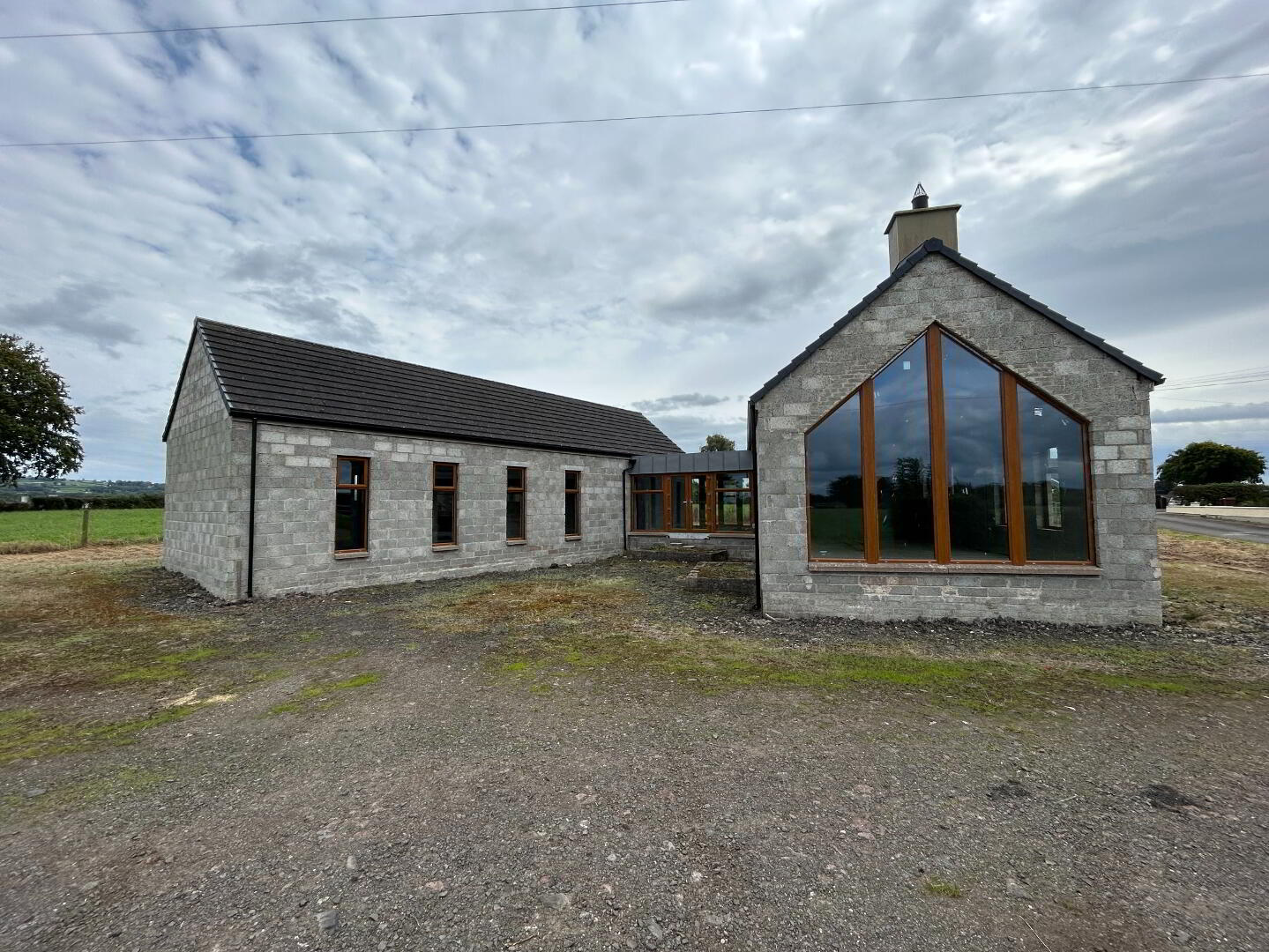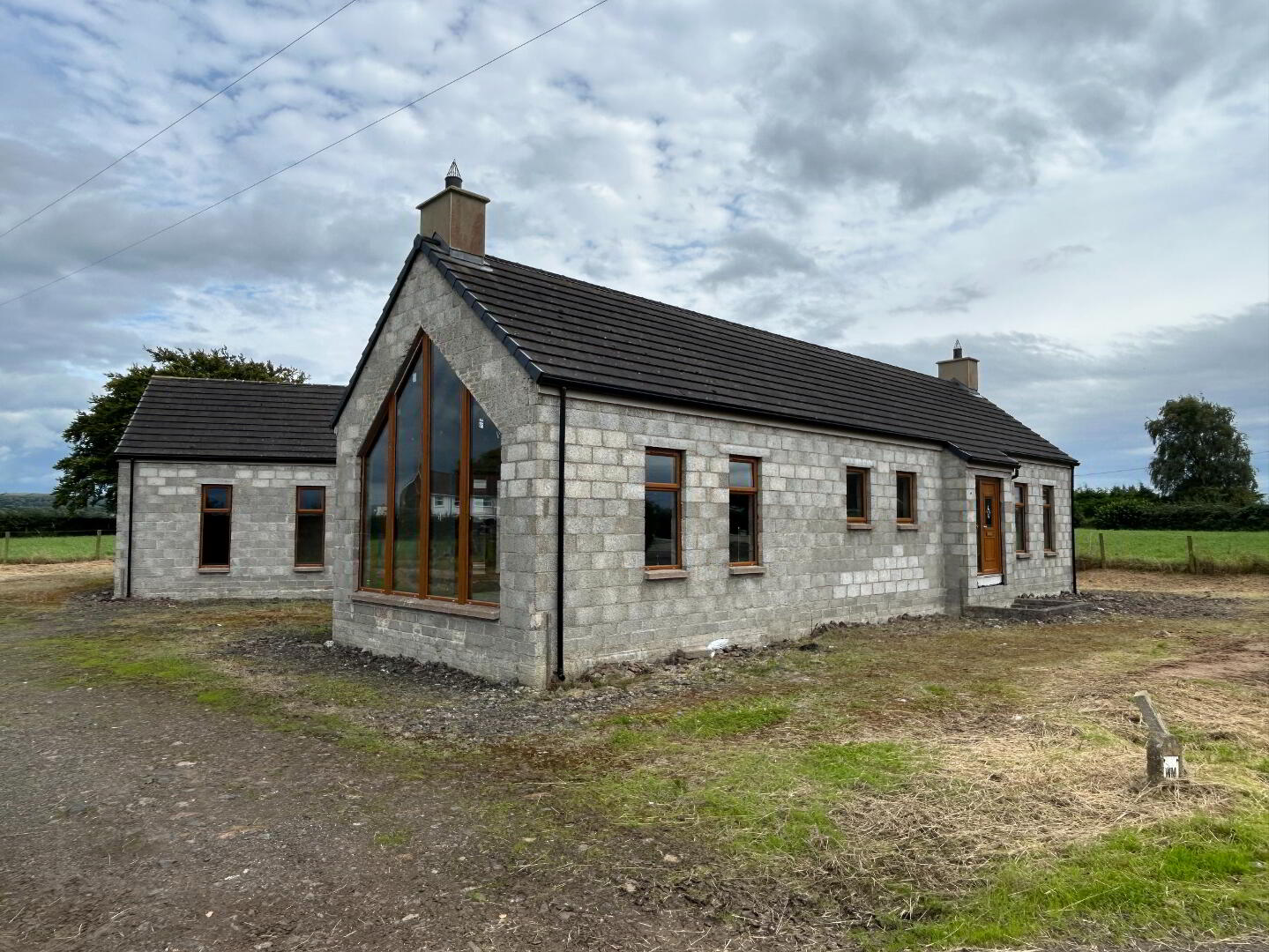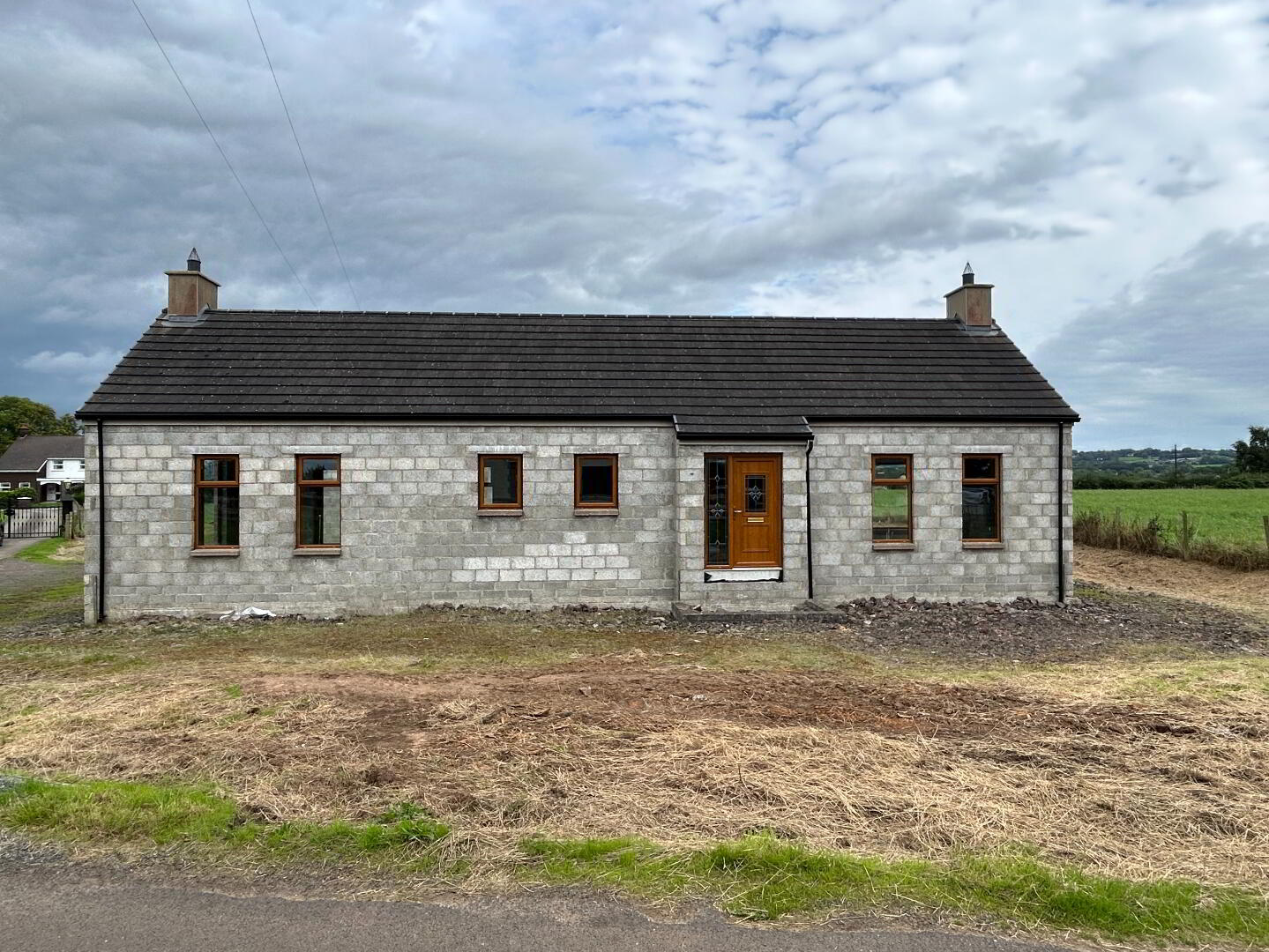


18 Culbane Road, Portglenone,
Ballymena, BT44 8NZ
3 Bed Detached Bungalow
Sale agreed
3 Bedrooms
2 Bathrooms
2 Receptions
Key Information
Price | Last listed at Asking price £175,000 |
Rates | Not Provided*¹ |
Tenure | Not Provided |
Style | Detached Bungalow |
Bedrooms | 3 |
Receptions | 2 |
Bathrooms | 2 |
Heating | Oil |
Status | Sale agreed |
Size | 1,966 sq. feet |
 | This property may be suitable for Co-Ownership. Before applying, make sure that both you and the property meet their criteria. |

Features
- Wonderful Development Opportunity
- Advanced Build Stage Being Sold As Seen
- Excellent Countryside Location
- Modern Design
- Three Large Double Bedrooms (One En-suite)
- Spacious Living Room
- Large Open Plan Kitchen / Dining / Living Area
- Convenient Utility
- Large Family Bathroom
- uPVC Double Glazed Windows and Doors
- Option To Purchase Additional Land
- Services Not Connected But In Close Proximity
Mc Ateer Solutions Estate Agents are delighted to offer for sale this wonderful development opportunity. This modern new build property is at an advanced construction stage, extending to circa 1,966 sq.ft. of living space and occupying a large site with views over surrounding countryside. Ideally located just 3mile from the village of Bellaghy and the vibrant Town of Portglenone. The property benefits from its ease of access to a wide range of outdoor pursuits, excellent nearby schooling and is within comfortable commuting distance to Belfast and Derry City.
With road frontage and private access from the Culbane Road the contemporary property comprises of three large bedrooms, master bedroom boasting a generous en-suite and family bathroom. In addition to the main living room the property comprises of a large open plan kitchen / dining and family living area with French patio doors together with a convenient utility and sun room with two sets of French patio doors.
The property consists of the following:
Ground Floor:
Entrance Hall: Impressive entrance hall with uPVC front door. Measurements: 5.1m x 2.4m.
Living Room: Large living room with open fire. Measurements: 5.1m x 4.9m.
Open Plan Kitchen / Dining / Family Living. Large area with feature window and Frecnh Patio doors. Measurements: 9.9m x 5.1m.
Sun room: Bright spacious living area with two sets of French patio doors. Measurements: 4.46m x 4.46m (longest points)
Utility: Convenient utility: 2m x 5.1m. Measurements: 2.20m x 2.20m.
Master Bedroom: Large spacious bedroom and en-suite. Bedroom measurements: 5.1m x 3.5m.
En-suite Measurements: 1m x 3.8m.
Bedroom 2: Large double room. Measurements: 3m x 3.8m.
Bedroom 3: Large double room. Measurements: 3m x 3.8m.
Family Bathroom: Measurements: 2.4m x 3.8m.
Hot-press. Measurements: 1.2m x 0.90m.
If you would like to arrange a viewing, please contact our Toomebridge office on 028 79659 444.
www.mcateersolutions.co.uk
Branches: Belfast, Toomebridge, Dungiven



