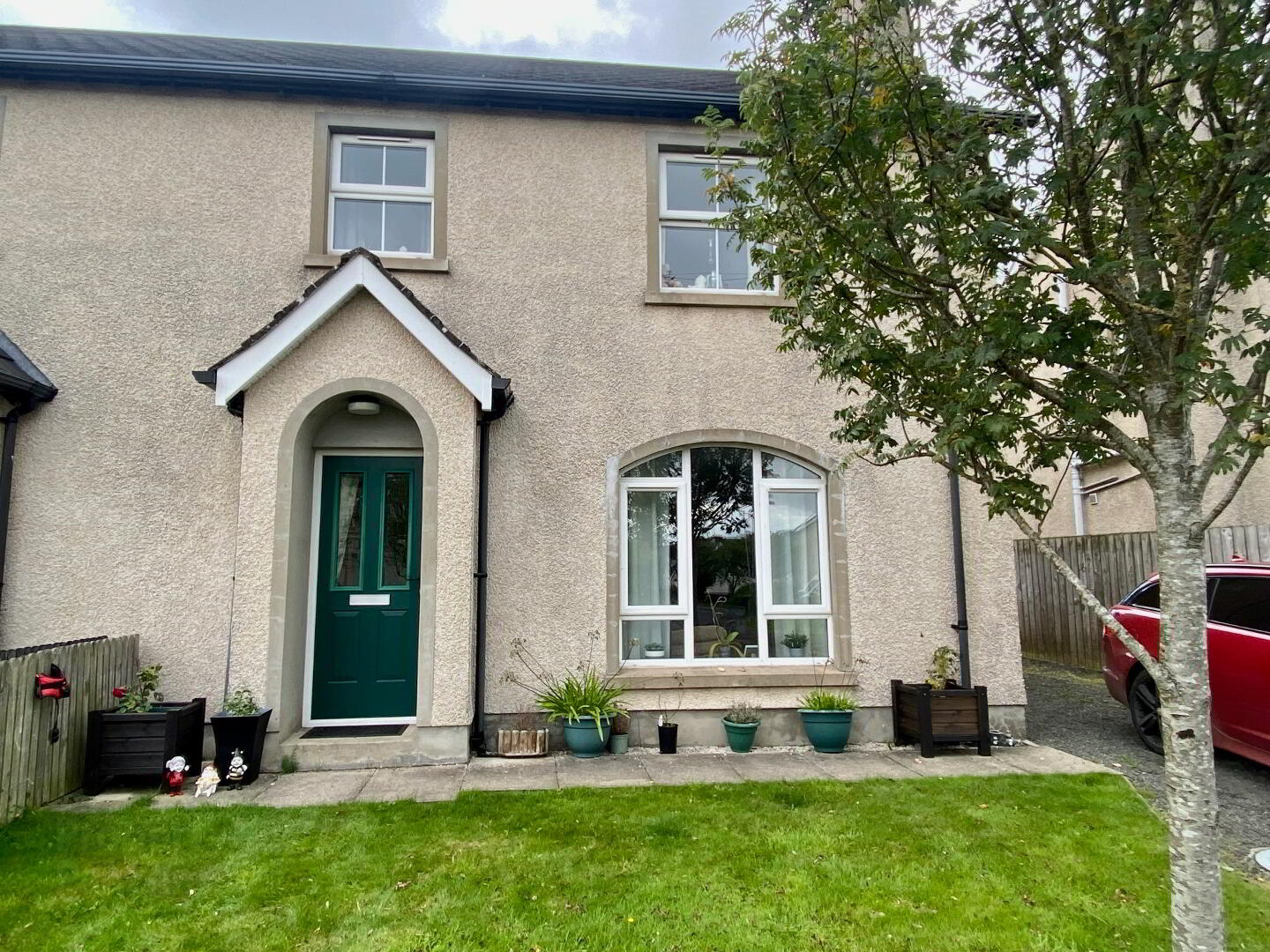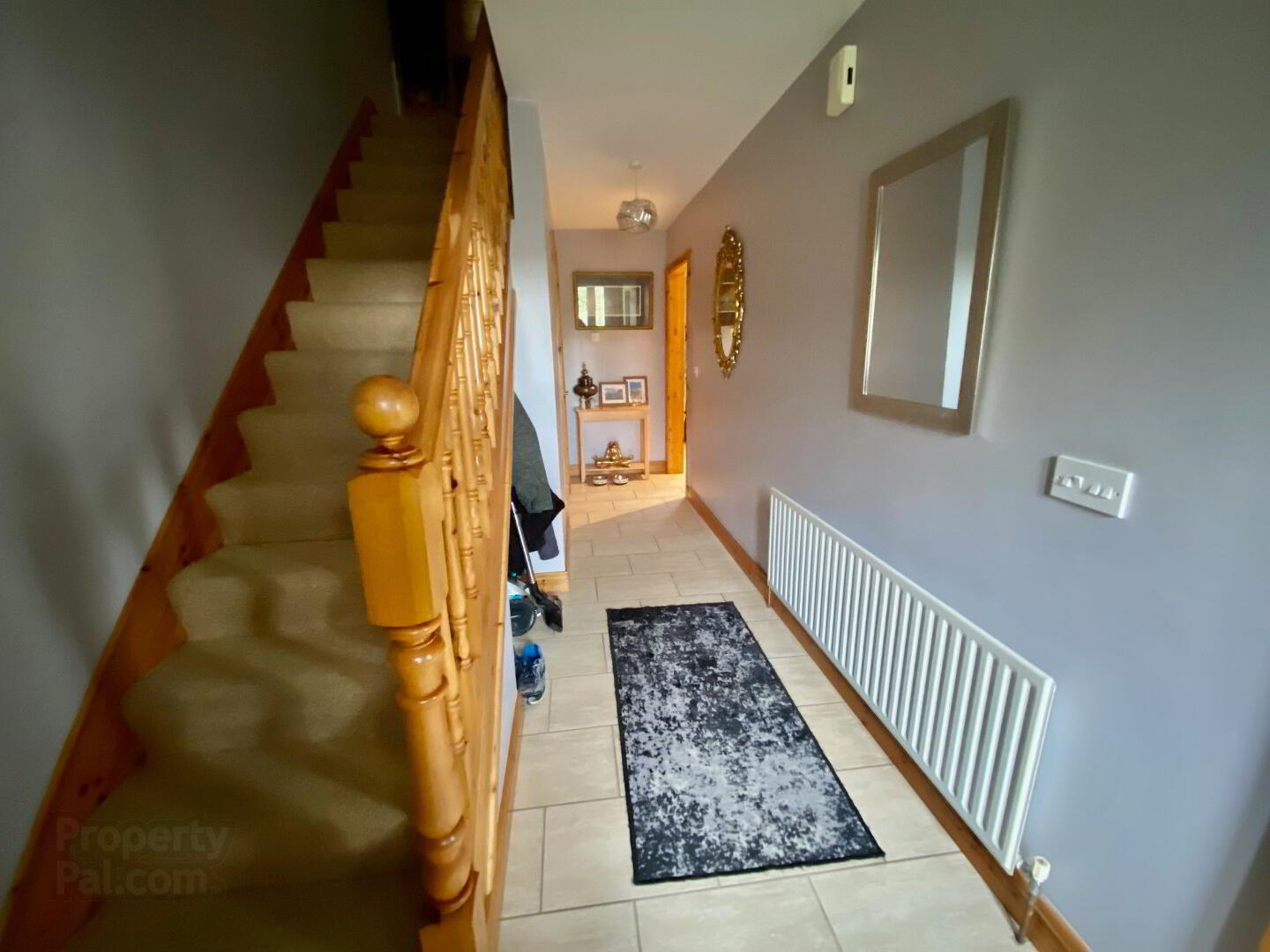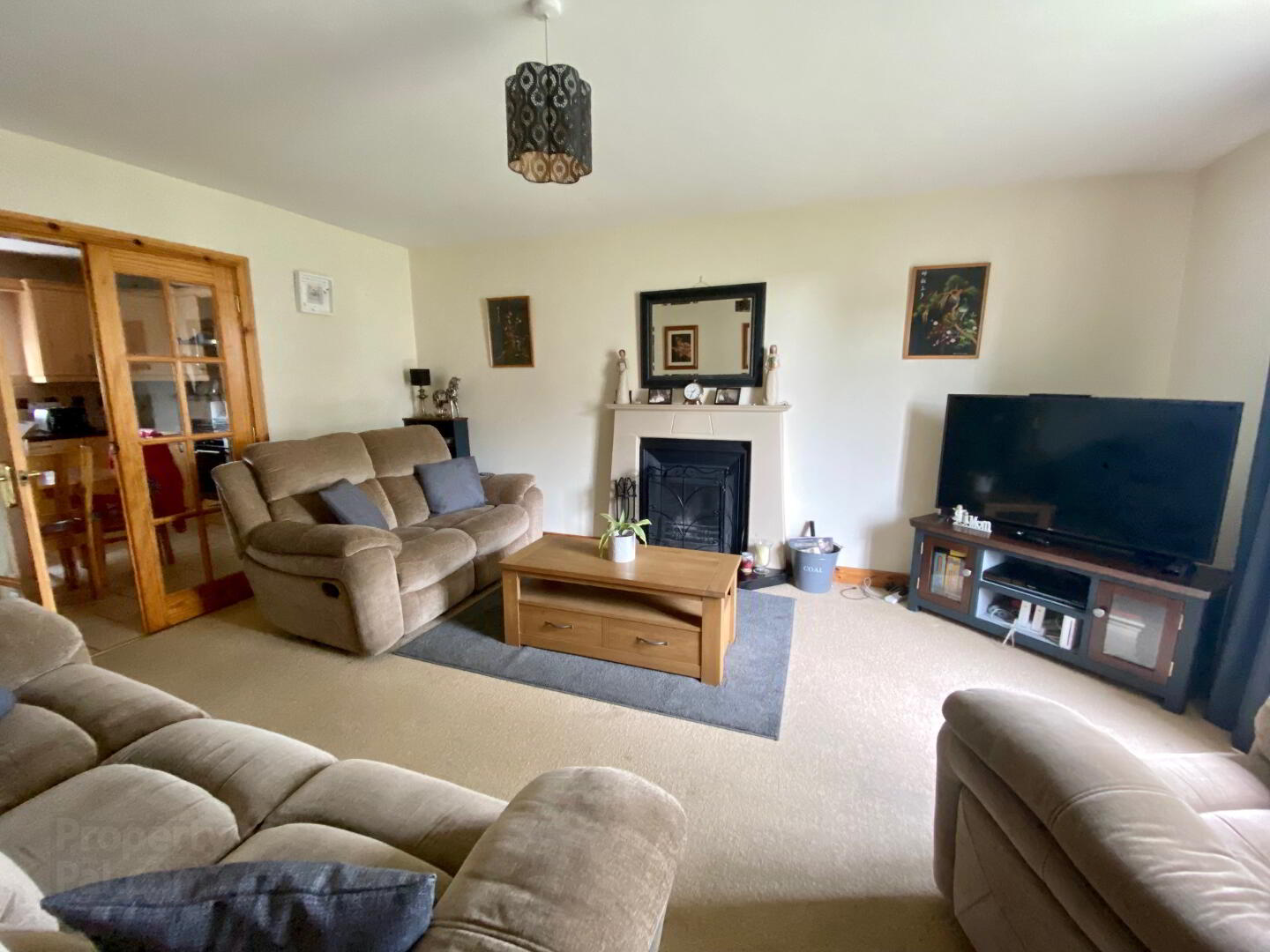


18 Blackpark Cottages,
Ballyvoy, BT54 6RR
3 Bed Semi-detached House
Offers around £175,000
3 Bedrooms
2 Bathrooms
1 Reception
Key Information
Price | Offers around £175,000 |
Rates | £980.40 pa*¹ |
Stamp Duty | |
Typical Mortgage | No results, try changing your mortgage criteria below |
Tenure | Not Provided |
Style | Semi-detached House |
Bedrooms | 3 |
Receptions | 1 |
Bathrooms | 2 |
Heating | Oil |
Broadband | Highest download speed: 900 Mbps Highest upload speed: 110 Mbps *³ |
Status | For sale |
 | This property may be suitable for Co-Ownership. Before applying, make sure that both you and the property meet their criteria. |

We are delighted to bring to the open market this two-storey, three bedroom semi-detached family accommodation. This property offers a spacious three bedrooms with ensuite facilities and is located in the increasingly popular Blackpark Cottages. It has been very well maintained by the current owner and is in great decorative order throughout. Ideally suited to the first time buyer, young couple or holiday home user, we expect this property to be in high demand. Viewing is highly recommended!
Location:
Situated just off the Cushendall Road in Ballyvoy, take a the left onto Blackpark Road and Blackpark Cottages is located on the right. Once entering the development, follow the road around and No. 18 is in front of you at the next junction.
Accommodation Comprising:
Entrance Hall:
With tiled flooring, separate cloaks cupboard and WC with wash hand basin.
Living Room: 13’8 x 16’5
With attractive open fireplace with metal inset and granite hearth, TV point and double glass doors leading to kitchen/dining room.
Kitchen/Dining: 15’2 x 10’2
Features a range of fitted eye and low level kitchen units, electric ceramic hob and under oven, integrated fridge freezer and dishwasher, stainless steel extractor fan, tiled between eye and low level units, stainless steel sink unit, spotlighting and tiled floor.
Utility Room: 5’5 x 6’0
With work top, tiled flooring and plumbed for an automatic washing machine.
Spacious First Floor Landing
Hotpress/Linen Cupboard:
Bathroom and WC Combined: 8’9 x 7’9
Features fully tiled corner shower cubicle with ‘Mira Sport’ shower, full bath tub, WC, wash hand basin, tiled splashback, tiled around bath and tiled flooring.
Bedroom 1: 11’8 x 11’1
Includes ensuite with electric ‘Mira Sport’ shower, WC, wash hand basin, tiled splashback and tiled floor. Views to the rear.
Bedroom 2: 10’7 x 8’5
With views to the front.
Bedroom 3: 12’4 x 9’10
With views to the front.
Exterior Features:
Garden in lawn to front with flagged pathway
Stoned driveway to side with space for multiple vehicles
Fence enclosed garden in lawn to rear
Views to the rear overlooking open countryside
Outside lights and tap
Additional Features:
Oil fired central heating
UPVC double glazed windows
Sought after semi rural location
Walking distance to local amenities, bar/restaurants, primary school
Minutes from Ballycastle town centre and local town centre amenities including beach, promenade, golf course, supermarkets, shops and restaurants



