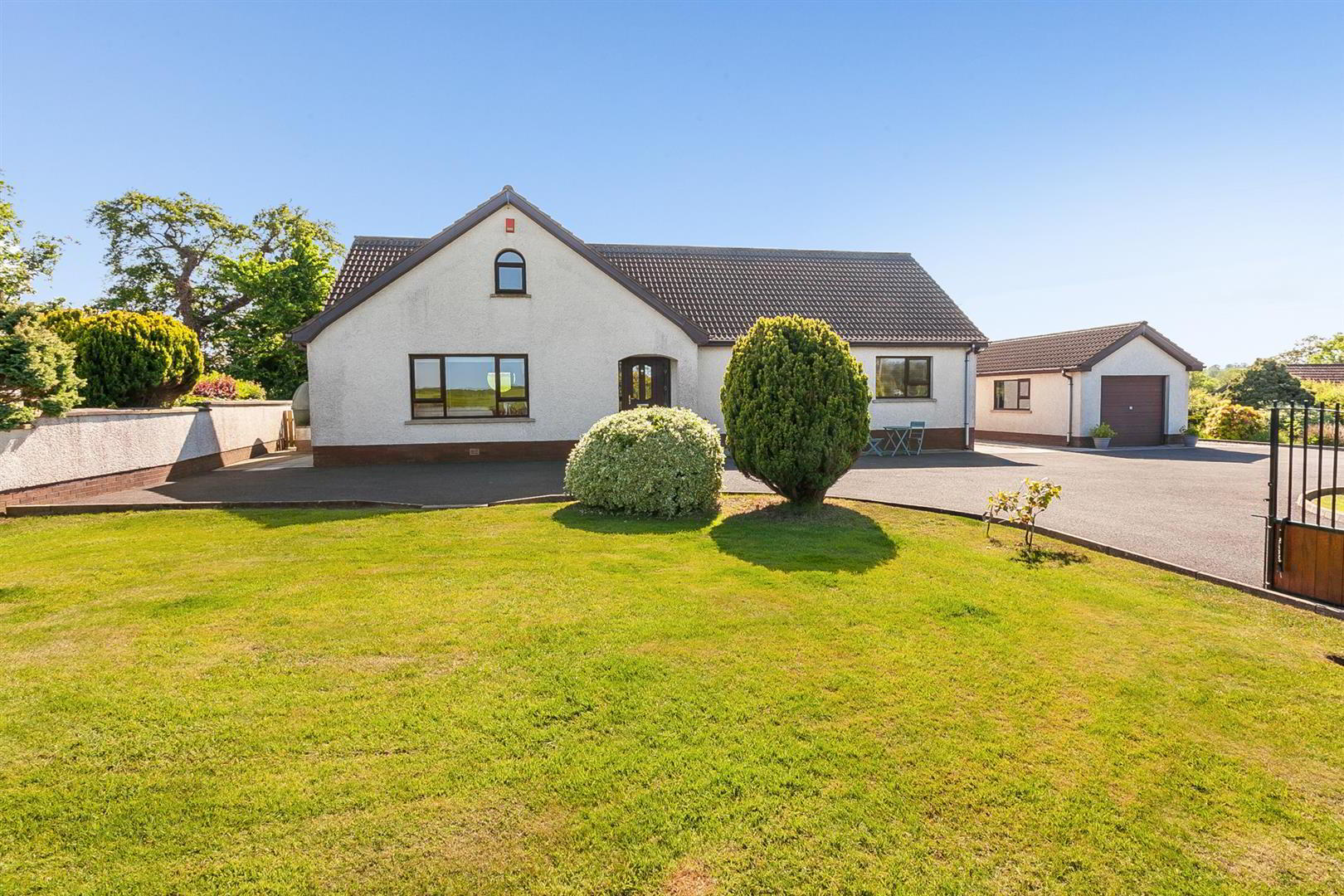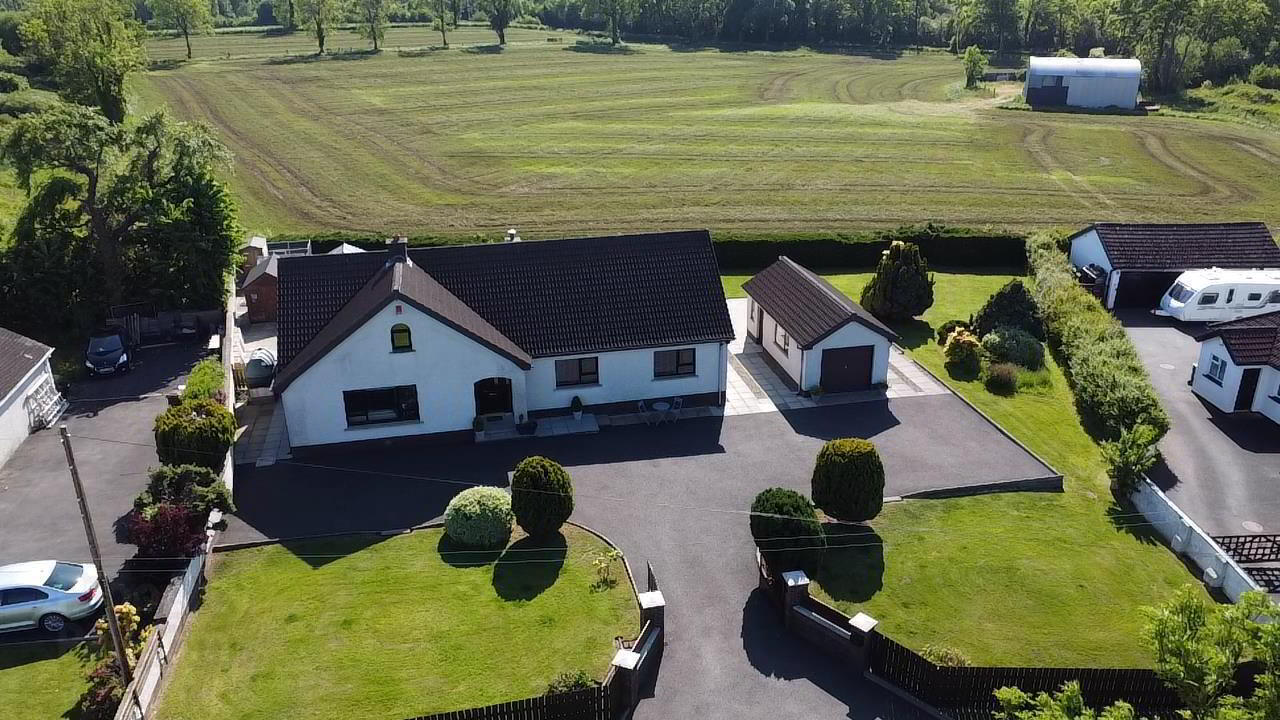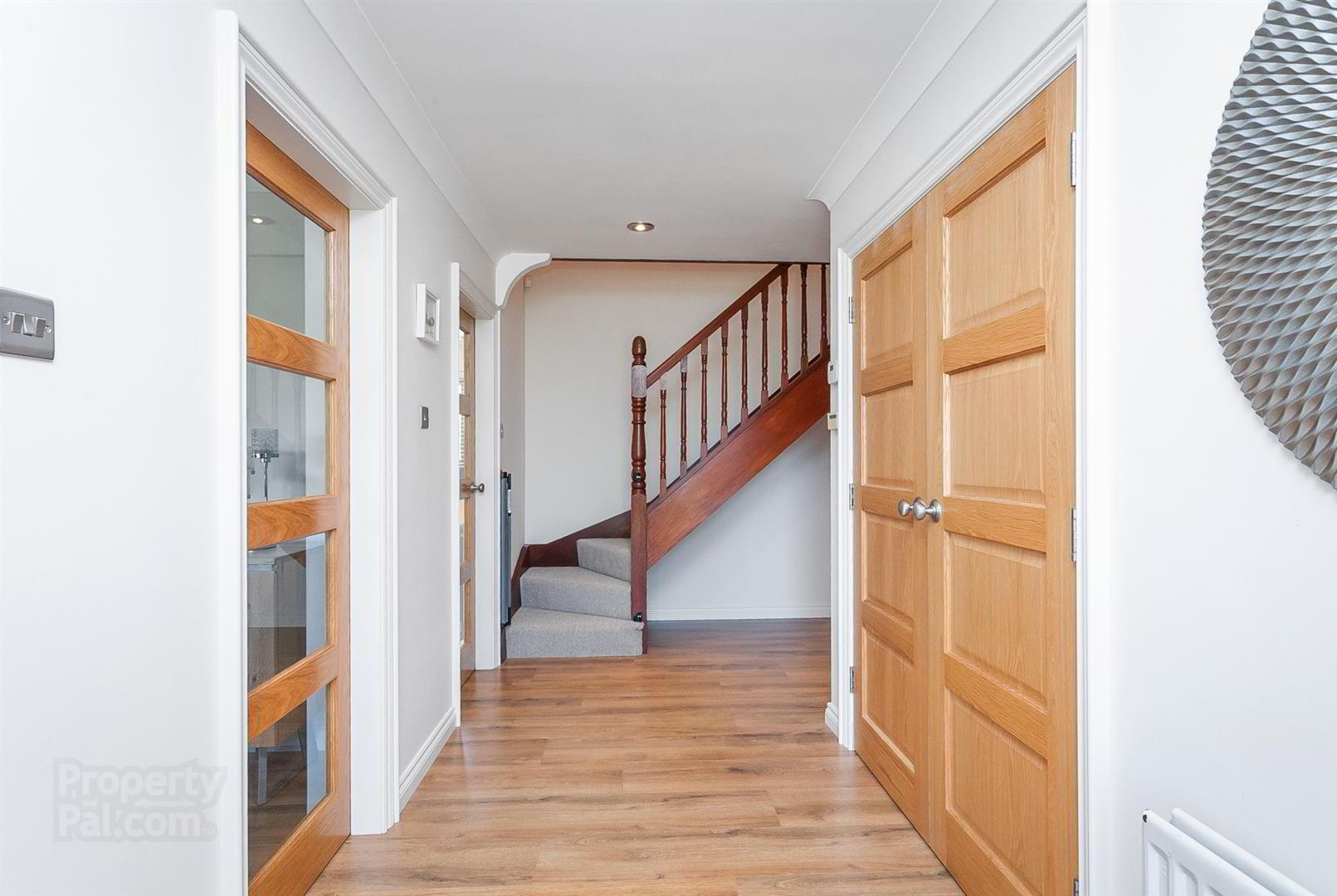


17a Cross Lane,
Lisburn, BT28 2TH
5 Bed Detached House
Sale agreed
5 Bedrooms
3 Bathrooms
2 Receptions
EPC Rating
Key Information
Price | Last listed at Offers around £339,950 |
Rates | £1,609.50 pa*¹ |
Tenure | Freehold |
Style | Detached House |
Bedrooms | 5 |
Receptions | 2 |
Bathrooms | 3 |
EPC | |
Broadband | Highest download speed: 900 Mbps Highest upload speed: 300 Mbps *³ |
Status | Sale agreed |

Features
- Substantial 5 Bedroom Detached Chalet Bungalow
- Impressive & Well Maintained 0.5 Acre Site
- Bright and Spacious Family Room
- Separate Dining Room
- High Quality Fitted Kitchen with Solid Wooden Units & Granite Worktop
- Separate Utility Room
- 3 Bathrooms (inc Primary Bedroom En Suite)
- Oil Central Heating & Double Glazing
- Detached Garage
- Convenient Location Between A3 Moira Rd & Ballinderry Road
Cross Lane runs between the A3 Moira Road (close to Cafe Vic Ryn) and the Ballinderry Road. It is superbly located for commuters that are looking for that rural countryside life with stunning views and ample grounds, yet with easy access to main routes such as the M1 to Belfast and Dublin along with superb shopping facilities at Sprucefield Shopping Complex.
The property is approached by a gated driveway which offers ample space for multiple vehicles, ideal for those with a number of vehicles including vans, motorhomes or caravans. The superbly maintained gardens to the front, side and rear are well enclosed, laid to lawn with patio area for entertaining & summer BBQs. There is a separate enclosed paved area with a summer house and shed, perfect for those with dogs that want to have a ready made run / enclosure.
The property comprises an inviting entrance hall, main living room, separate dining room with double doors to rear garden, a stunning quality fitted kitchen with solid wooden units, granite worktops and a range of integrated appliances. There is a separate utility room with space for further appliances. Continuing along the ground floor is the family bathroom with bath and shower attachment and three bedrooms. The primary bedroom benefiting from a recently fitted contemporary en suite shower room.
On the first floor are two large double bedrooms and a shower room. There is a bonus room up here also, measuring an impressive 6 meters long. It could be an amazing home office, gym or if you're going all out.... a cinema room!
This is a superb family home, much loved by the current family who are relocating due to work.
Give me a call if you require further information or if you would like to view it 02890992884
- Entrance Porch
- Entrance Hall
- Upvc double glazed door to front, laminate wooden floor, radiator, double storage cupboard, staircase to first floor
- Living Room 6.3 x4.2 (20'8" x13'9")
- A spacious and bright room with upvc double glazed windows to the front and side, laminate wooden floor and fireplace with open fire
- Dining Room 4.2 x 2.7 (13'9" x 8'10")
- Upvc double glazed double doors to rear garden, laminate wooden floor, radiator
- Kitchen 4.1 x 3.5 (13'5" x 11'5")
- Luxury kitchen with solid wooden units and granite block worktops, a range of high and low level units including larders and glazed display cabinets and breakfast bar. A range of integrated appliances include double oven, 4 ring hob, dishwasher and fridge. Upvc double glazed windows to rear and doors to both the dining room and the utility room.
- Utility Room 2.8 x 2.1 (9'2" x 6'10" )
- Upvc double glazed window and door to rear garden, worktops and fitted unit with single drainer sink unit and space for multiple appliances
- Master Bedroom 3.8 x 3.0 (12'5" x 9'10")
- Upvc double glazed window to rear, laminate wooden floor, radiator, door to en suite
- En Suite Shower Room 3 x 1.1 (9'10" x 3'7")
- Contemporary en suite comprising close coupled wc, wash hand basin and shower cubicle, tiled floor, tiled walls, upvc double glazed window to rear
- Bedroom 2 3.9 x 3.1 (12'9" x 10'2")
- Upvc double glazed window to front, laminate wooden floor, radiator
- Bedroom 3 3.6 x 3.0 (11'9" x 9'10")
- Upvc double glazed window to front, laminate wooden floor, radiator
- Bathroom 3 x 2.2 (9'10" x 7'2")
- Upvc double glazed window to rear, tiled floor, white suite comprising panelled P shaped bath with mixer taps and hand held shower, close coupled wc, wash hand basin,
- First Floor Landing
- Large storage cupboard into eaves
- Bedroom 4 4 x 3.5 (13'1" x 11'5")
- Upvc double glazed window to front, radiator
- Bedroom 5 3.8 x 3.2 (12'5" x 10'5")
- Upvc double glazed window to side, velux window to rear, radiator, storage into eaves
- Shower Room 2 x 2 (6'6" x 6'6")
- Velux window to rear, shower cubicle, close coupled wc, wash hand basin
- Home Office / Gym/ Cinema Room / Storage Room 6.3 x 2.6 (20'8" x 8'6")
- This is a large room with light, power and radiators as normal. It doesnt have a window therefore cant be classed officially as a bedroom but it is a large room that offers loads of potential for a range of uses.
- Outside
- Sitting on an approx 0.5 acre site, the property has a well presented exterior with fenced and hedged frontage and a gated entrance with tarmacadam driveway. This offers ample parking for multiple vehicles. There are well maintained gardens with range of mature shrubs and plants. To the rear is a large garden laid to lawn and a paved patio area ideal for bbqs and entertaining. There is the bonus addition of a large separate paved area with summer house and shed. A perfect area if you have dogs and want them to enjoy their own space outdoors.
- Detached Garage 7.6 x 3.3 (24'11" x 10'9")
- Detached garage with pitched roof, up and over door, pedestrian door, space for tumble dryer

Click here to view the video



