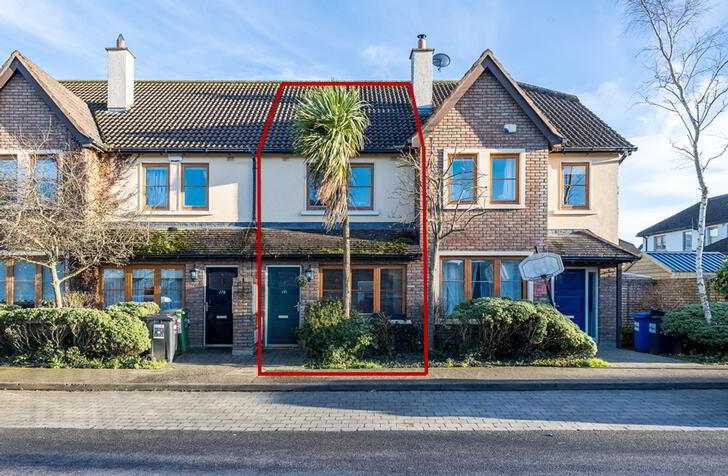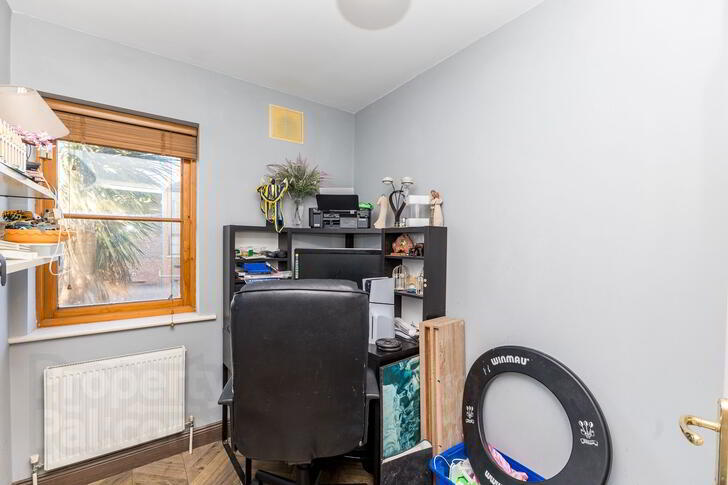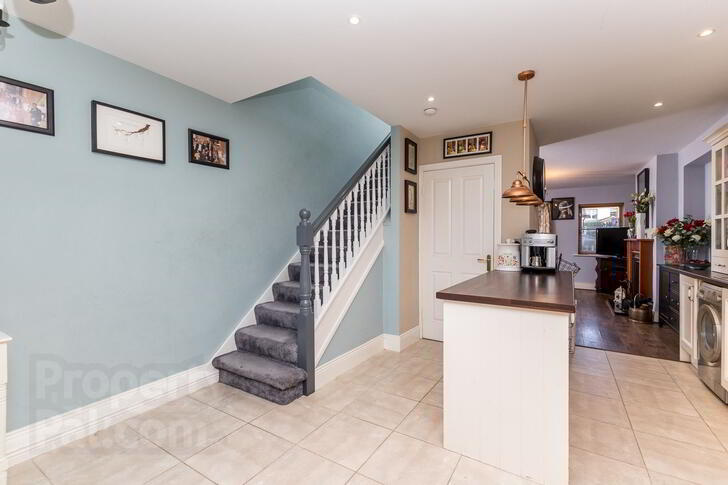


 Excellent three bedroomed mid-terraced home with attic conversion, presented in good condition throughout. With fully enclosed south east facing rear garden.Nicely located in this sought after & convenient development within walking distance of Ratoath Village.
Excellent three bedroomed mid-terraced home with attic conversion, presented in good condition throughout. With fully enclosed south east facing rear garden.Nicely located in this sought after & convenient development within walking distance of Ratoath Village.Accommodation
Kitchen/Diner 7.00 x 6.4Located to the front of the property, the entire space has tiled flooring, downlighters, an upgraded kitchen with breakfast bar with feature overhang light and display cabinets and is completed with subway tiled splashback. This space also provides access to a storage closet and in turn the Guest WC 1.0m x 1.6m which has tiled flooring and is fitted with wc and whb. Living room 4.1m x 4.4m
Located to the rear of the property, fitted with walnut effect laminate flooring and feature open fire with wooden surround and cast iron inset. Double doors lead out to the rear garden.
Landing 2.1m x 2.8m
Provides access to the three of the bedrooms, hosts hot-press and stairwell to the attic conversion. Master Bedroom 4.1m x 3.5m
A generous room located to the rear of the property fitted with built in wardrobes and wide plank laminate flooring. En-Suite 2.0m x 1.4m
Fully tiled and fitted with wc, whb and shower. Bedroom 2 4.2m x 2.0m
Located to the front of the property and fitted with built in wardrobes. Bedroom 3 2.4m x 2.0m
Also located to the front of the property, fitted with built in wardrobes and laminate flooring. Bathroom 2.0m x 2.0m
Fitted with wc, whb and bath with shower attachment. Tiled flooring, tiled sink splashback and tiled bath area. Attic Conversion 3.2m x 4.3m
A large space suitable for a multitude of uses, with down lighters, velux windows, storage and a useful walk in storage area. En-Suite 1.3m x 1.7m
Fully tiled and fitted with wc, whb, electric shower and stainless steel heated towel rail. Outside
To the front of the property lies communal parking. To the rear of the property lies a fully enclosed south facing rear garden.
Directions
EIRCODE: A85 EE73<br />GPR Co-ordinates: 53.51152, -6.46806


