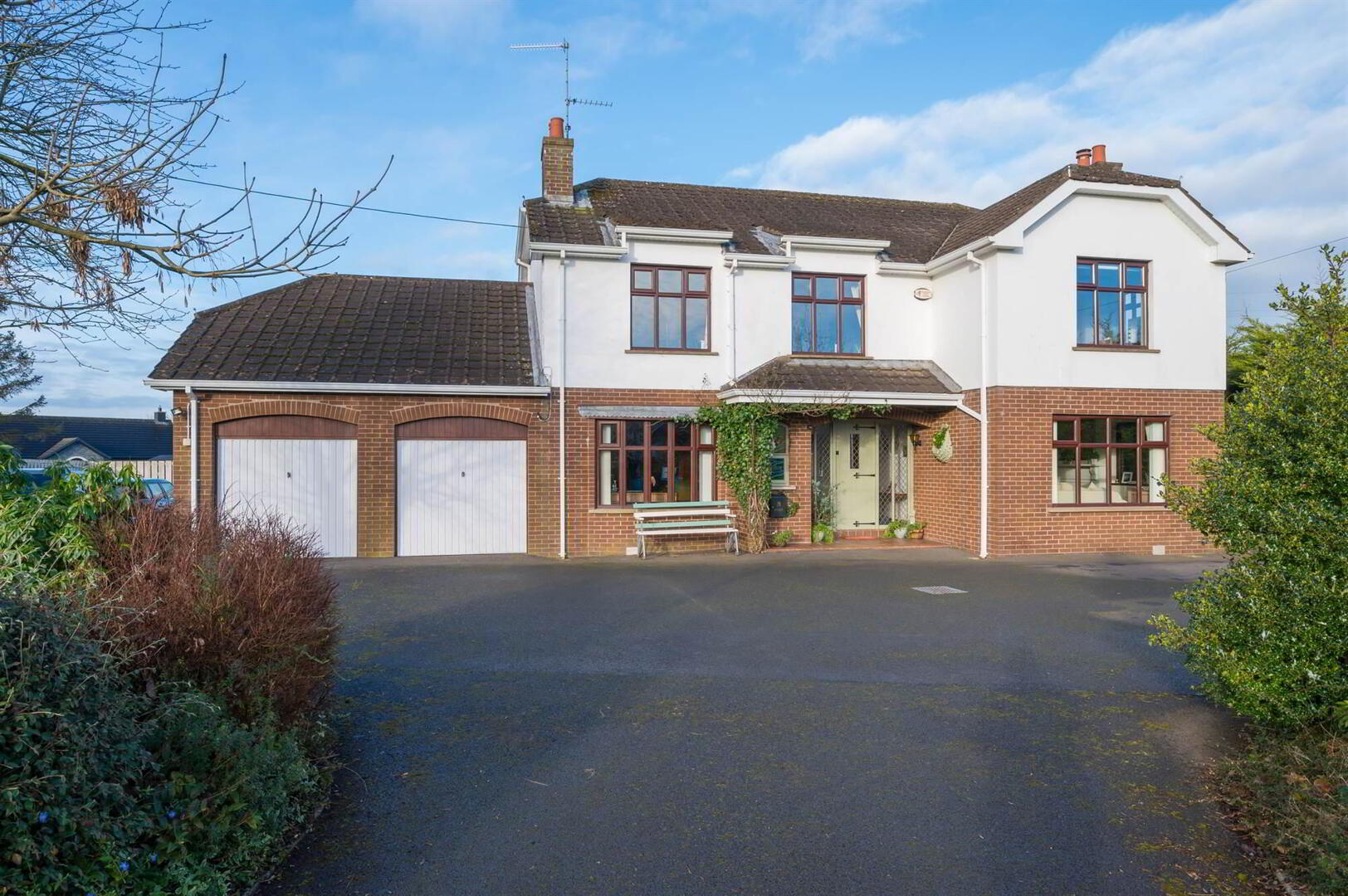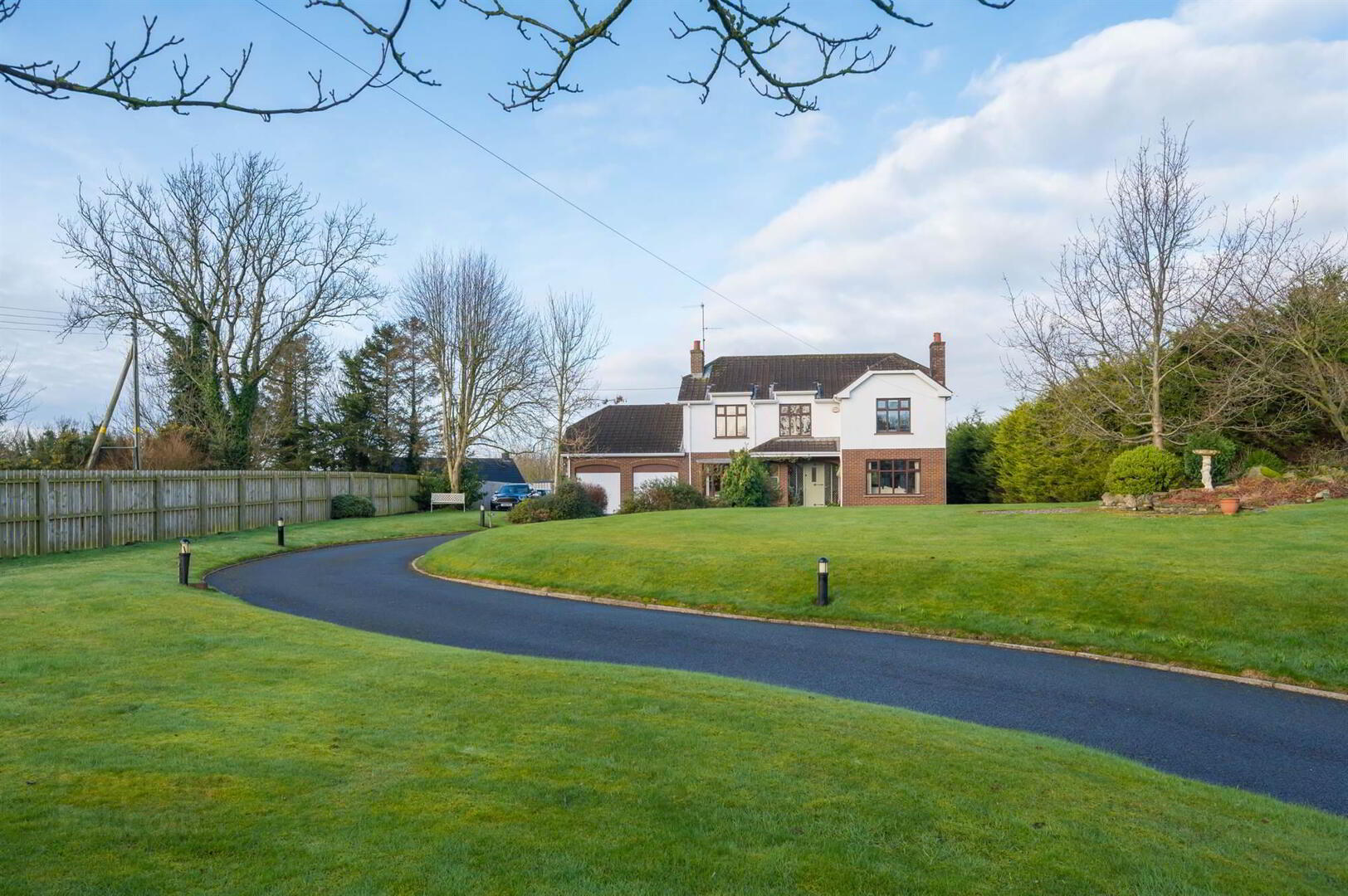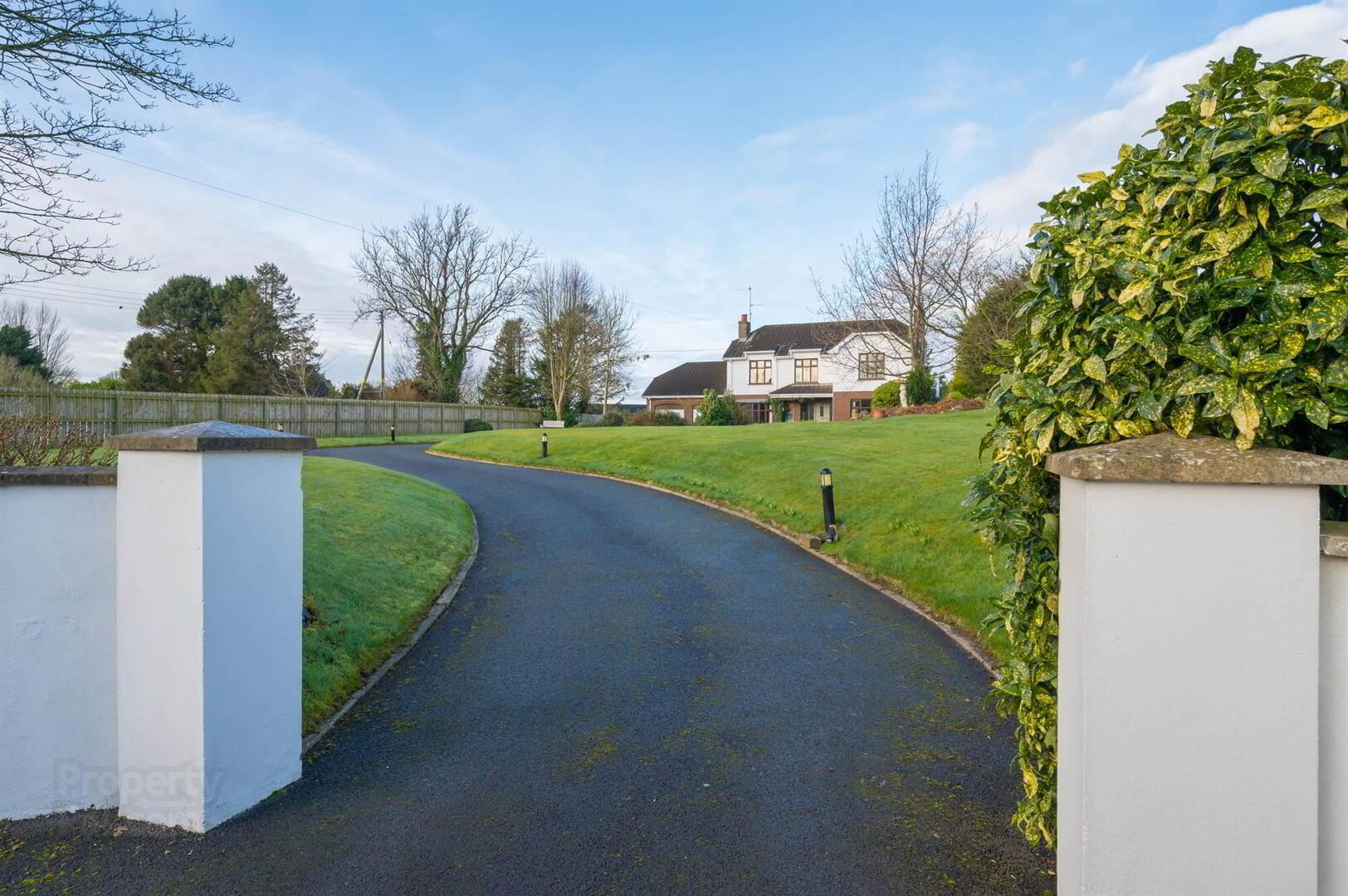


176 Ballynahinch Road,
Lisburn, BT27 5LP
4 Bed Detached House
Sale agreed
4 Bedrooms
4 Receptions
EPC Rating
Key Information
Price | Last listed at Asking price £495,000 |
Rates | £2,566.50 pa*¹ |
Tenure | Freehold |
Style | Detached House |
Bedrooms | 4 |
Receptions | 4 |
EPC | |
Broadband | Highest download speed: 900 Mbps Highest upload speed: 110 Mbps *³ |
Status | Sale agreed |

Features
- A well-appointed family home in a sought-after rural locality
- Situated in a semi-rural location less than 1 mile from Lisburn City
- Four generous family bedrooms (Principal with ensuite shower room and walk-in wardrobe)
- Four well-proportioned reception rooms to include open plan Living/Dining area
- Country Kitchen with range of high-end integrated appliances
- Separate Utility Room and Ground Floor WC
- Modern Family Bathroom with contemporary white suite
- Oil Fired Central Heating
- uPVC double glazed windows and soffits
- Integrated Double Garage
- Fully enclosed rear garden with elevated decking area (with lighting and overhead heaters)
- Beautifully maintained and presented throughout by its current owners
- Set within close proximity to leading Schools and bus connections
- M1 and A1 road links also close to hand
- Rarely do family homes with convenience and sought after locality come to the market
- Early enquiries are recommended
A fantastic family home with warmth and character throughout. Approached by a sweeping driveway and set back from the road, yet remaining within walking distance to local amenities, parks and the Lagan Towpath. A modern single storey extension that overlooks impressive rear gardens with sheltered seating area ideal for entertaining.
Early enquiries and viewings are recommended.
Ground Floor
- RECEPTION HALL:
- Solid wood door to front with glazed side panels. Turned staircase. Laminate wooden floor. Corniced ceiling.
- CLOAKROOM:
- Low flush w.c. and pedestal wash hand basin with mixer tap.
- DRAWING ROOM:
- 6.11m x 3.83m (20' 1" x 12' 7")
Marble fireplace with gas fire inset. Corniced ceiling. Open to:- - DINING ROOM:
- 4.88m x 3.33m (16' 0" x 10' 11")
Corniced ceiling. (Open to Kitchen) Glazed double doors to . . . - LOUNGE:
- 6.17m x 5.84m (20' 3" x 19' 2")
Feature sandstone fireplace with dog grate style gas fire inset. Vaulted ceiling with spot lighting. uPVC 'French' doors to patio at rear. - FAMILY ROOM/STUDY:
- 4.5m x 3.33m (14' 9" x 10' 11")
Brick built fireplace with raised hearth. Access from both hall and kitchen. - KITCHEN:
- 6.1m x 3.02m (20' 0" x 9' 11")
Extensive range of high and low level cupboards in pine. Single drainer sink unit and mixer tap with extendable hose attachment. Integrated dishwasher and fridge. 'Bosch' built-in oven and combi oven. 'Ariston' touch hob and 'Smeg' extractor fan in stainless steel. Part tiled walls. - REAR HALLWAY:
- uPVC double glazed rear door. (Door to Integral Garage).
- UTILITY ROOM:
- 3.89m x 2.01m (12' 9" x 6' 7")
High and low level cupboards. Single drainer stainless steel sink unit with mixer tap. Plumbed for washing machine. Central heating boiler. - INTEGRAL GARAGE:
- Twin up and over doors, power and light.
First Floor
- SPACIOUS GALLERY LANDING:
- Corniced ceiling. Walk-in storage cupboard with shelving. Slingsby ladder to roof space.
- PRINCIPAL BEDROOM:
- 4.27m x 3.84m (14' 0" x 12' 7")
Recently fitted full range of built-in furniture. - ENSUITE SHOWER ROOM:
- Corner panelled shower cubicle; vanity wash hand basin with mixer tap and cupboards below; and low flush w.c. Extractor and chrome heated towel rail.
- BEDROOM (2):
- 4.37m x 3.3m (14' 4" x 10' 10")
- BEDROOM (3):
- 3.84m x 3.4m (12' 7" x 11' 2")
- BEDROOM (4):
- 3.1m x 3.02m (10' 2" x 9' 11")
- BATHROOM:
- White suite comprising panel bath with telephone shower attachment over, panelled shower cubicle, large vanity sink unit with ceramic tiled splash back, and low flush w.c., spot lighting and extractor fan.
Outside
- Rendered pillars to roadside and sweeping tarmac driveway with external feature lighting. Mature shrub beds and specimen trees border a generous lawn.
A fully enclosed rear garden with sheltered patio area, generous lawn and elevated decking area that enjoys a south facing aspect, with lighting and overhead heaters.
TENURE
We have been advised the tenure for this property is Freehold, we recommend the purchaser and their solicitor verify the details.
RATES PAYABLE
For the period April 2023 to March 2024 £2,467.97
- NOTE FROM THE OWNER:-
This has been our family home for over 20 years and we have raised our two children, now in their twenties, here. We have loved this house - it has provided a quiet haven from our busy lives, a garden to play in and plenty of room for family and friends to visit.
We have watched pheasants, buzzards and foxes from our back garden and we have walked easily to the countryside around to see the sheep, cows and horses kept nearby.
There is a small forest behind the house where thousands of daffodils grow in Spring and it has been one of the delights of my time here, climbing over the fence to go and pick some beautiful blooms.
Very often we walk to Lisburn city, it only takes 20 minutes and Barbour Park is only a 10-15 minutes walk away.
Directions
Take the Ballynahinch Road from Lisburn, and number 176 is approximately one mile on the right hand side



