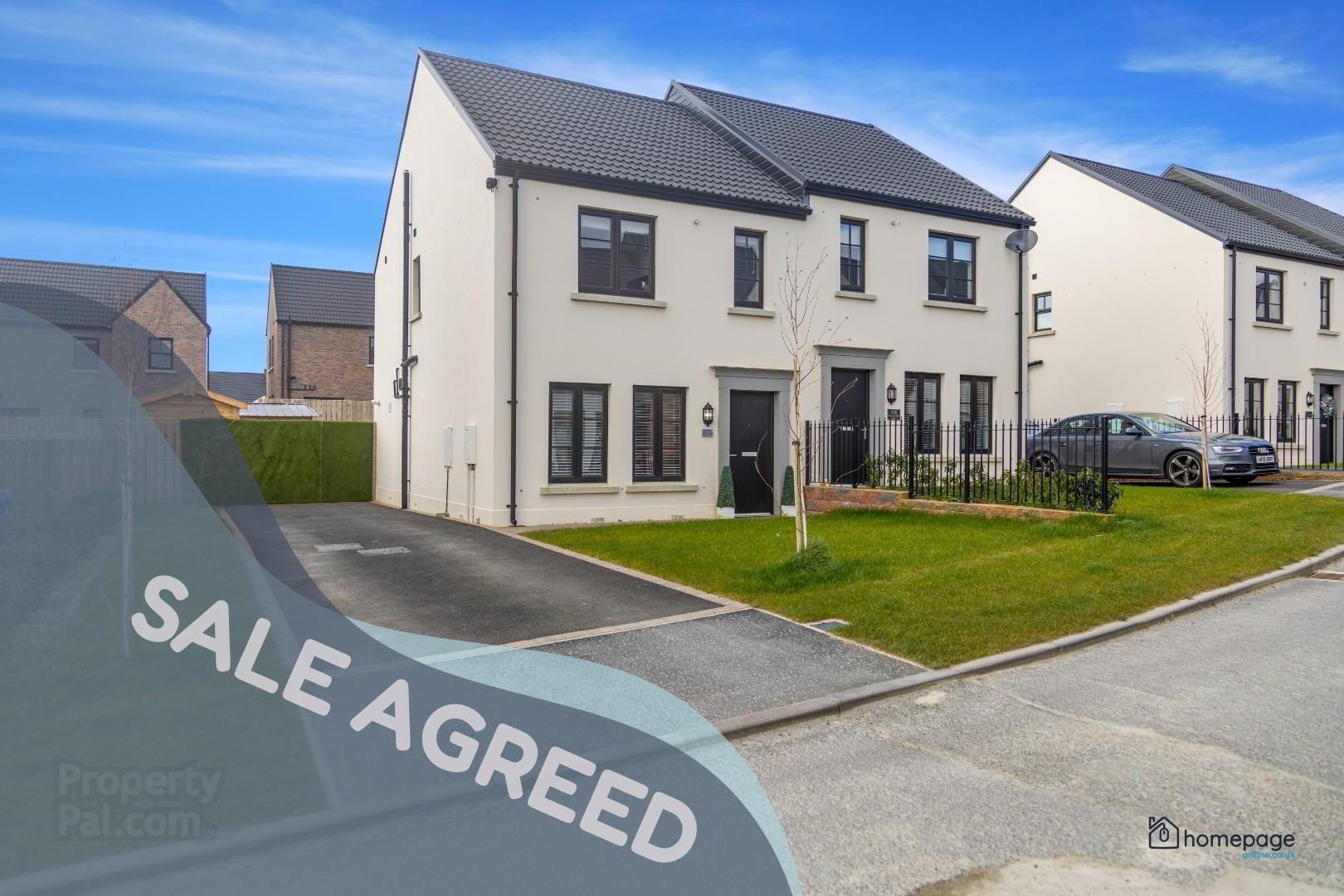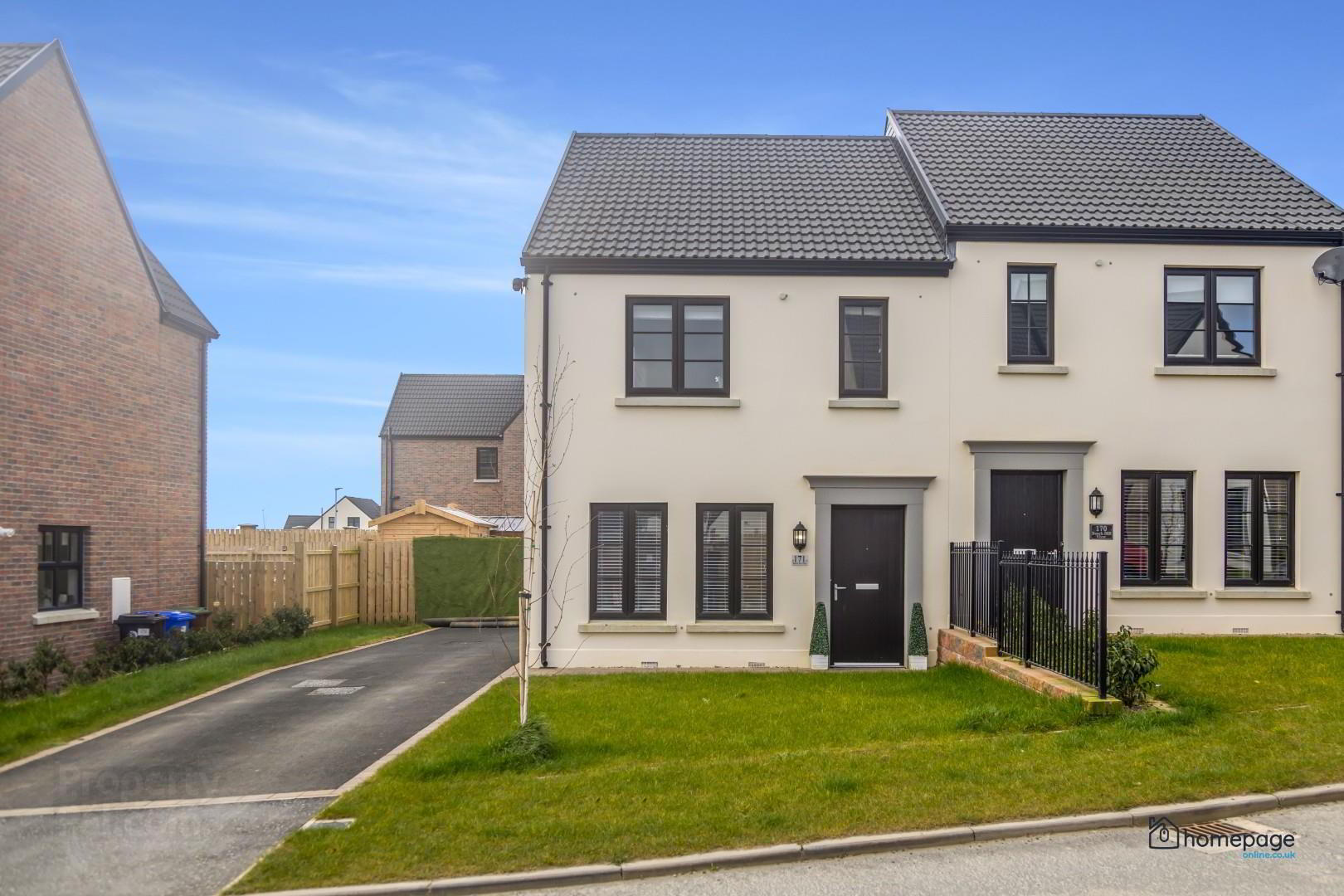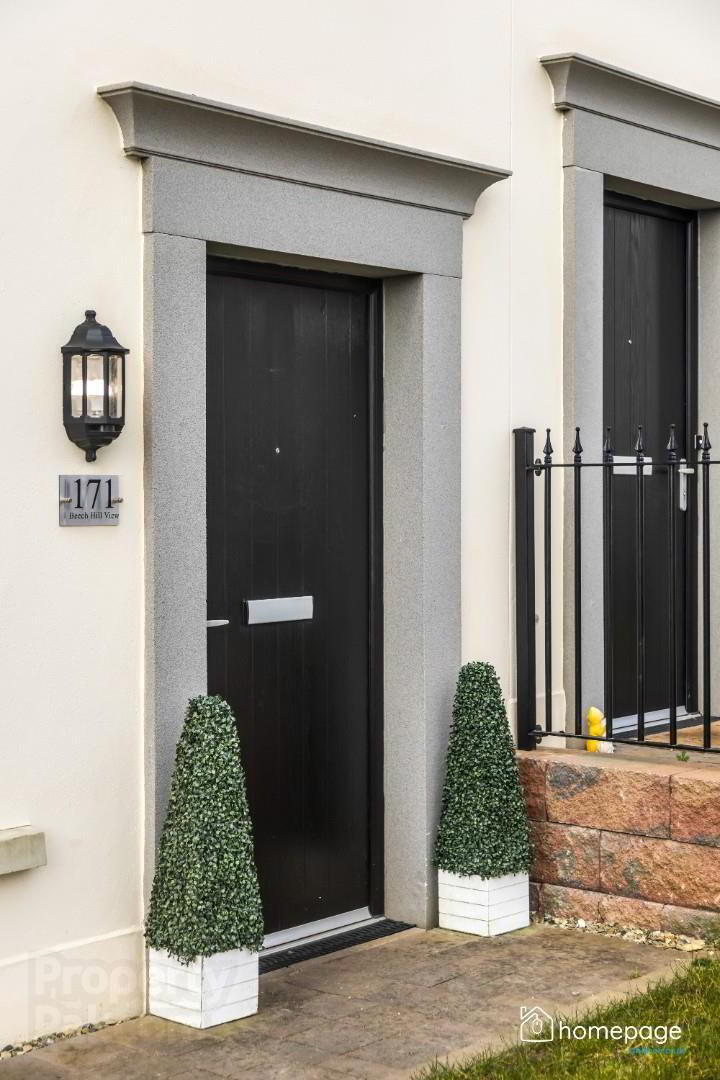


171 Beech Hill View,
Drumahoe, Derry / Londonderry, BT47 3FU
3 Bed Semi-detached House
Asking price £179,950
3 Bedrooms
2 Bathrooms
1 Reception
Key Information
Price | Asking price £179,950 |
Rates | £1,055.64 pa*¹ |
Stamp Duty | |
Typical Mortgage | No results, try changing your mortgage criteria below |
Tenure | Freehold |
Style | Semi-detached House |
Bedrooms | 3 |
Receptions | 1 |
Bathrooms | 2 |
Heating | Gas |
Status | Under offer |
 | This property may be suitable for Co-Ownership. Before applying, make sure that both you and the property meet their criteria. |

Features
- 3 BEDROOM SEMI-DETACHED
- MASTER ENSUITE
- SPACIOUS FAMILY HOME
- DOWNSTAIRS WC
- CONTEMPORARY FINISHES THROUGHOUT
- HIGH EPC RATING
- GAS CENTRAL HEATING
- OFF STREET PARKING
- SOUGHT AFTER LOCATION
Constructed in 2022, the property has a spacious living accommodation to include kitchen / dining area, living room, three well proportioned bedrooms with master en-suite, downstairs WC and a family bathroom.
This property benefits from an enclosed private rear garden with patio area laid out in flags and off street parking.
Offering excellent living accommodation and exceptional condition internally, this beautiful home will appeal to an abundance of families and first time buyers alike.
- GROUND FLOOR
- ENTRANCE HALL 1.5 x 4.03 (4'11" x 13'2")
- LIVING ROOM 4.8 x 4.05 (15'8" x 13'3")
- KITCHEN 3.82 x 2.15 (12'6" x 7'0")
- DINING AREA 2.63 x 5.4 (8'7" x 17'8")
- DOWNSTAIRS W.C. 1.08 x 1.72 (3'6" x 5'7")
- FIRST FLOOR
- LANDING 2.22 x 2.14 (7'3" x 7'0")
- MASTER BEDROOM 3.45 x 3.45 (11'3" x 11'3")
- EN-SUITE 2.81 x 1.13 (9'2" x 3'8")
- BEDROOM 2 3.91 x 2.54 (12'9" x 8'3")
- BEDROOM 3 2.82 x 2.14 (9'3" x 7'0")
- FAMILY BATHROOM 2.54 x 1.78 (8'3" x 5'10")
- NOTES
- Please note we have not tested any apparatus, fixtures, fittings, or services. All measurements are approximate. Some measurements are taken to widest point. Plans & photographs provided for guidance and illustrative only.
- VIEWINGS
- The only way to fully appreciate this stunning property is by internal viewing, which is strictly by appointment only.
To arrange a private viewing please contact our office on 028 7187 6261 or click the enquire button.
HAVE A HOUSE TO SELL ? Book a Free Valuation online at www.homepageonline.co.uk




