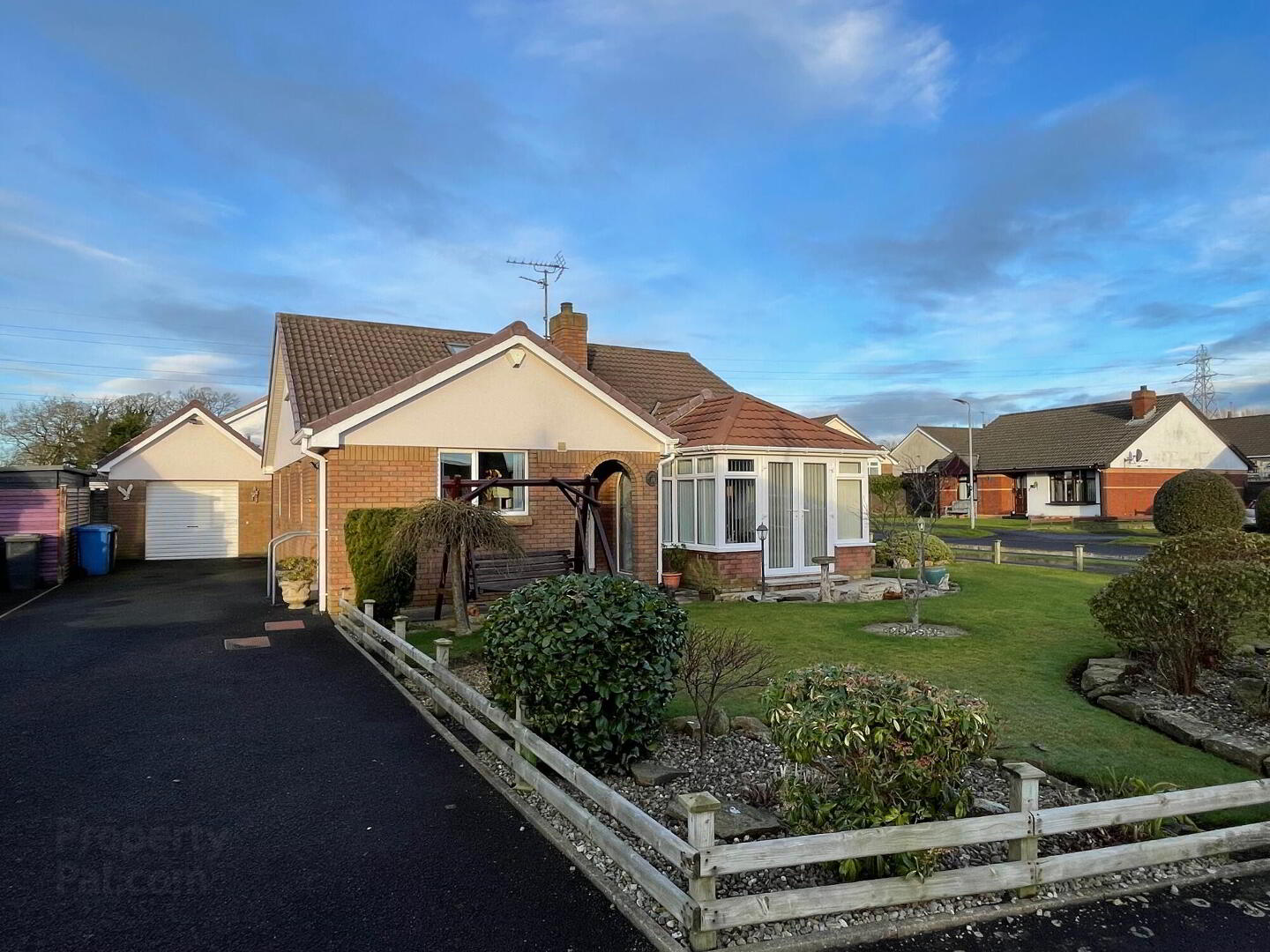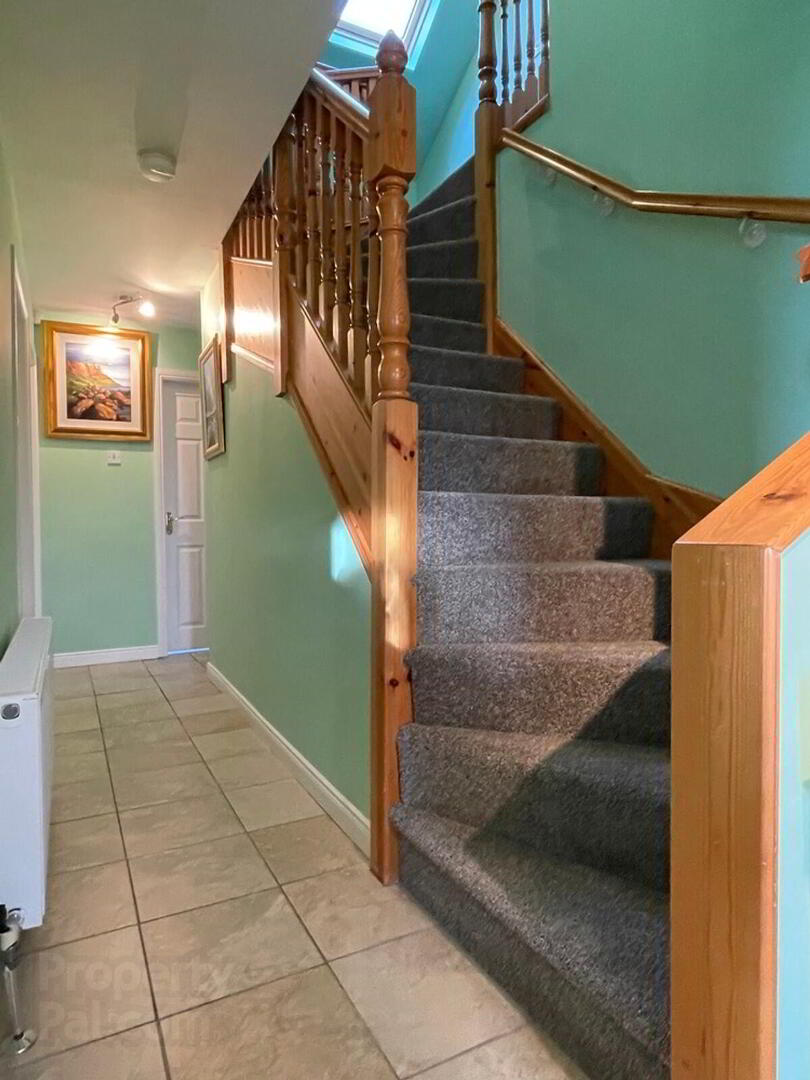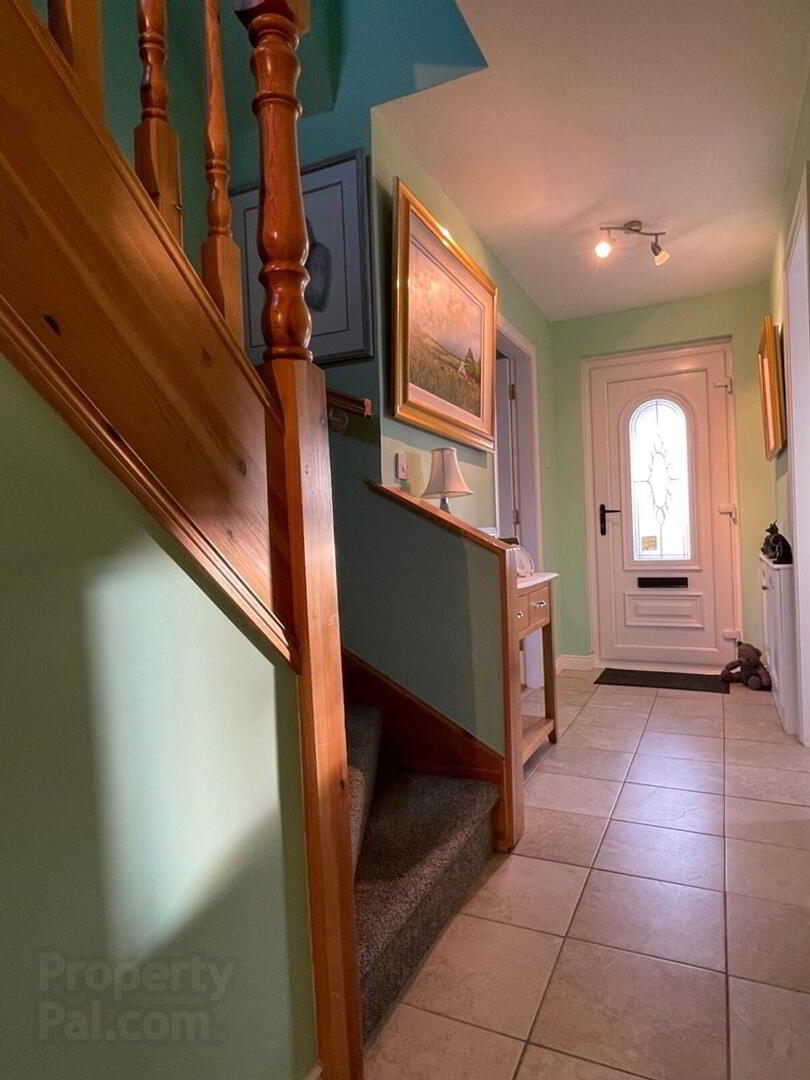


17 Willowfield Drive,
Off Atlantic Road, Coleraine, BT52 2NX
5 Bed Detached House
Offers over £239,950
5 Bedrooms
2 Receptions
Key Information
Price | Offers over £239,950 |
Rates | £1,470.60 pa*¹ |
Stamp Duty | |
Typical Mortgage | No results, try changing your mortgage criteria below |
Tenure | Not Provided |
Style | Detached House |
Bedrooms | 5 |
Receptions | 2 |
Heating | Oil |
Broadband | Highest download speed: 900 Mbps Highest upload speed: 300 Mbps *³ |
Status | For sale |

Features
- Detached Chalet Bungalow
- 5 Bedrooms, 2 Reception Rooms
- Located on a corner site with detached garage
- Oil fired central heating (New condenser boiler installed approximately 2 years ago)
- uPVC double glazed windows and doors
- uPVC fascia, soffits and guttering
- Burglar alarm installed
- Excellent decorative order throughout
- Superb family home with modern kitchen and shower rooms
- Exterior Entrance Porch:
- With tiled step and exterior light.
- Entrance Hall:
- With uPVC glass panel front door, tiled floor, telephone point, under stairs storage, glass panel doors to lounge and kitchen.
- Lounge:
- 5.07m x 4.3 m (16' 8" x 14' 1")
(MAX) With ornamental Pine surround fireplace, cast iron inset and tiled hearth, television point, recess lighting, box window, Mahogany glass panel French doors to: - Sun Room:
- 3.5m x 3.1m (11' 6" x 10' 2")
(MAX) With raised ceiling, tiled floor, recess lighting, television point, wall mounted radiator, feature etched glass arched window, uPVC glass panel French doors to the front garden. - Kitchen / Dinette:
- 5.21m x 3.3m (17' 1" x 10' 10")
With eye and low level units including saucepan drawers and larder unit with pull out drawers, integrated Electrolux fridge, Neff oven and microwave / oven, integrated Neff dishwasher, Neff 5 ring induction hob, glass / stainless steel extractor fan, granite worktop, up stand, window cill and splash back above hob, Teka one and a half bowl stainless steel sink unit with Quooker tap, recess lighting, tiled floor, television point, uPVC glass panel door with tiled step leading to side driveway. - Bedroom 1:
- 3.3m x 3.18m (10' 10" x 10' 5")
With built in mirrored sliderobes, wooden effect flooring. - Bedroom 2:
- 3.3m x 3.m (10' 10" x 9' 10")
(MAX) With built in mirrored sliderobes, wooden effect flooring. - Bedroom 3:
- 3.3m x 2.3m (10' 10" x 7' 7")
(MAX) With wooden effect flooring. - Shower Room:
- Comprising Clos Mat wash and dry w.c., wash hand basin set in vanity unit, soak away shower enclosure with mains power shower and glass screen, recess lighting, tiled floor, fully tiled walls, extractor fan, heated towel rail, wall mounted mirror with touch button lighting.
FIRST FLOOR
- Landing:
- With Velux window, linen cupboard with light, telephone point.
- Bedroom 4:
- 4.39m x 2.43m (14' 5" x 8' 0")
(MAX) With access to eaves storage. - Bedroom 5:
- 4.36m x 2.8m (14' 4" x 9' 2")
With Velux window, access to eaves storage, television point. - Shower Room:
- Comprising PVC panelled shower enclosure with mains power shower, Nostalgia w.c. and wash hand basin, heated towel rail, Velux window, extractor fan, ceiling light.
- EXTERIOR FEATURES
- Garden laid in lawn to the front and side with screened shrub beds with feature stones and some small trees.
Paved patio area to the rear with steps up to a raised decking area, with fencing to the rear and side. Wooden garden shed. Large square pond suitable for Koi Carp. Outside lights to the front, sensor light to the side, to the front and side of the garage. Water tap to the rear. PVC oil tank. Tarmac driveway to the side leading to detached garage. - Detached Garage:
- 5.7m x 3.37m (18' 8" x 11' 1")
With electronic remote controlled roller door, wooden single glazed window, power and strip lighting, access to overhead storage with light, Grant condenser boiler (newly installed approximately 2 years ago), plumbed for washing machine.
Directions
On leaving Coleraine town along the Atlantic Road in the direction of Portrush, just before the Portrush Road roundabout turn left into Willowfield Drive and Number 17 is situated on the right hand side.




