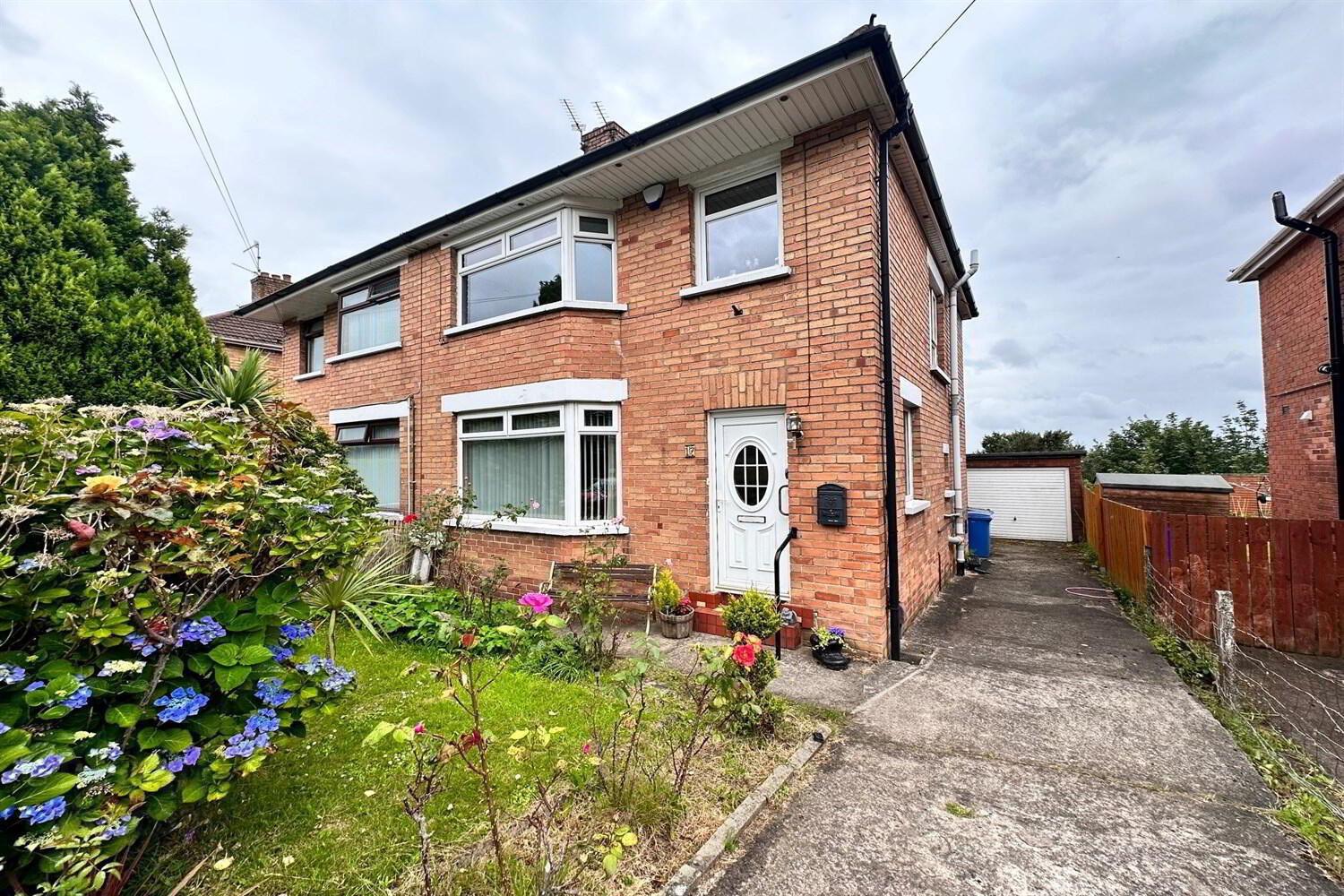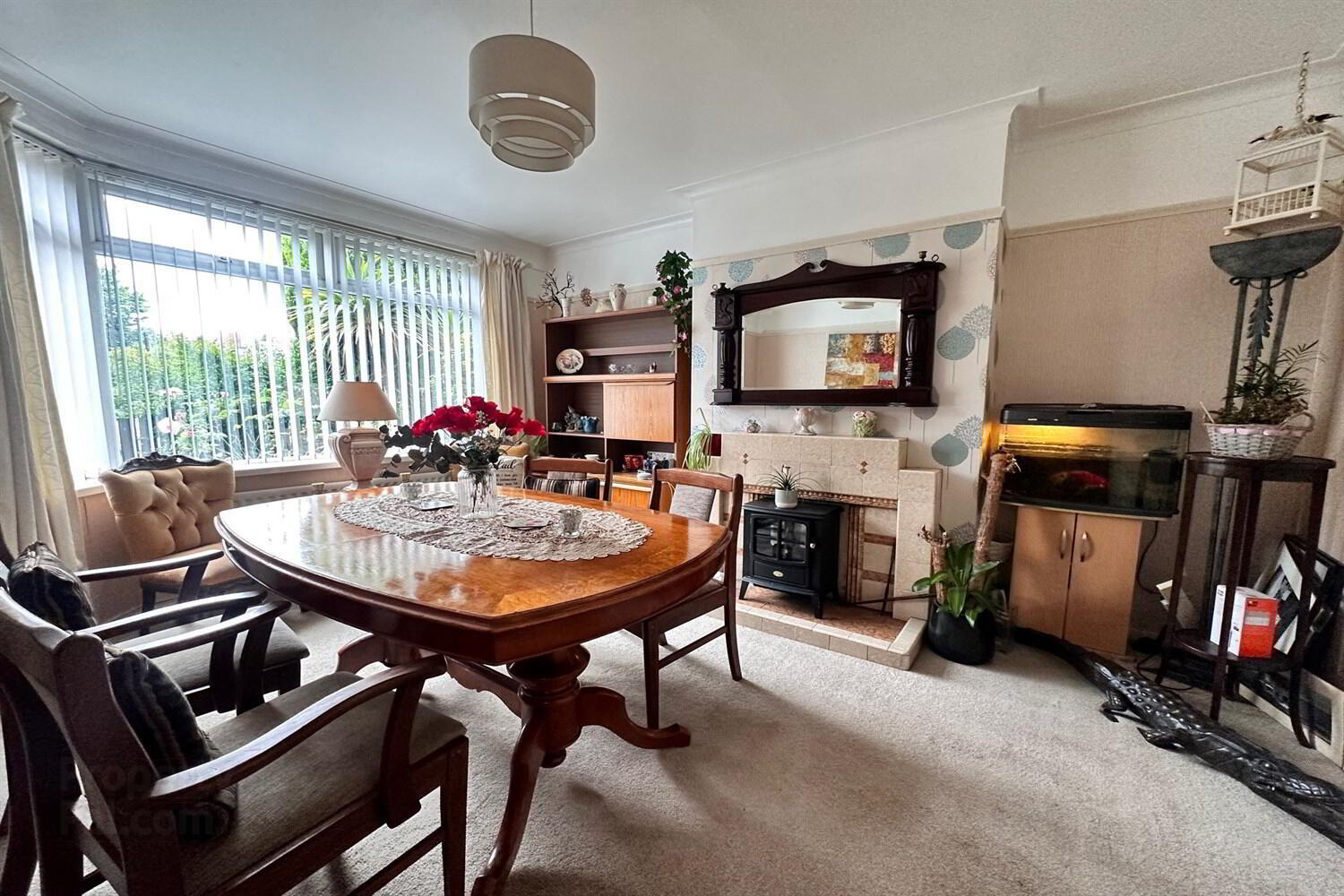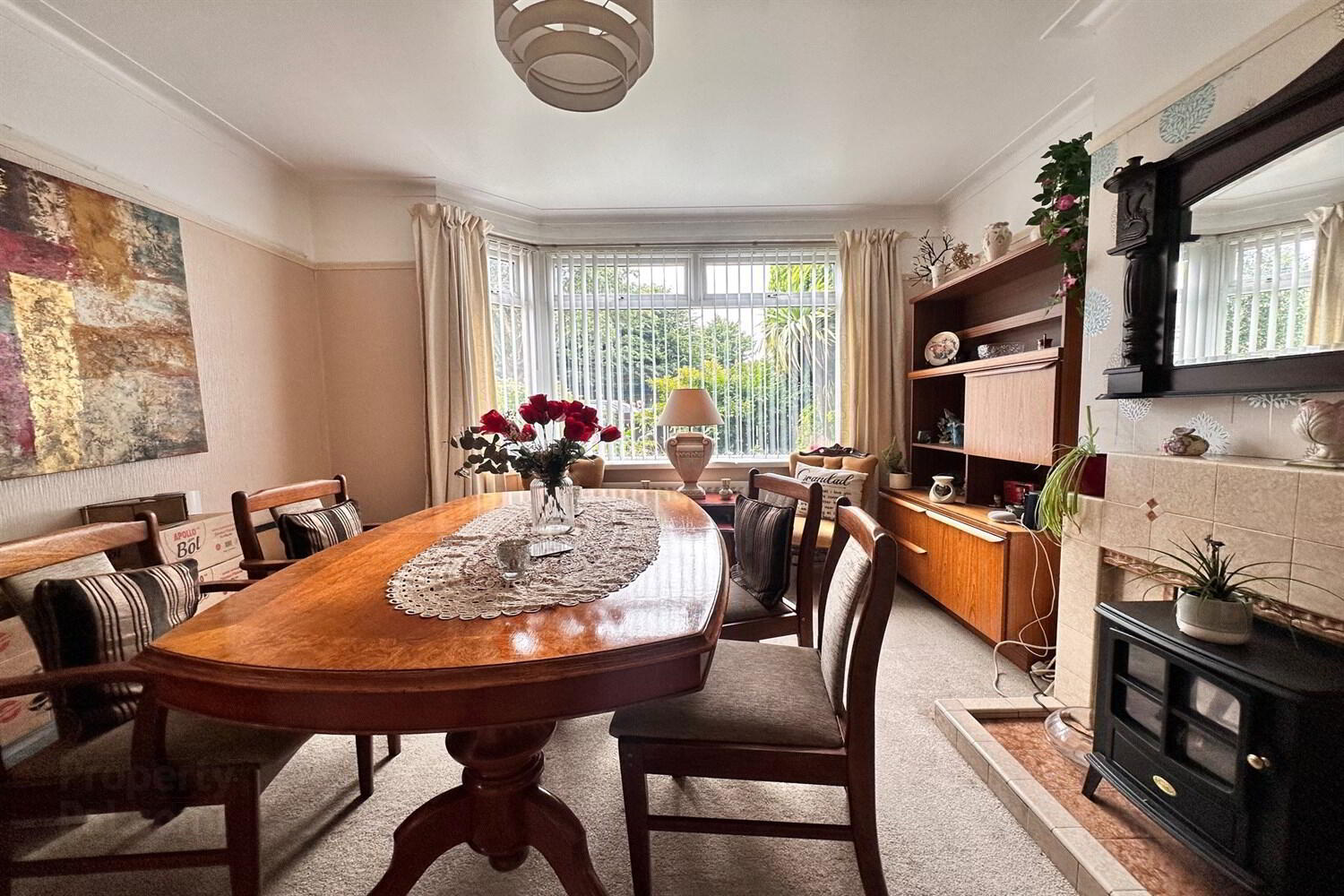


17 Sheringhurst Park,
Shore Road, Belfast, BT15 4BL
3 Bed Semi-detached House
Sale agreed
3 Bedrooms
1 Bathroom
2 Receptions
Key Information
Price | Last listed at Offers around £135,000 |
Rates | £955.29 pa*¹ |
Tenure | Not Provided |
Style | Semi-detached House |
Bedrooms | 3 |
Receptions | 2 |
Bathrooms | 1 |
Heating | Oil |
Broadband | Highest download speed: 900 Mbps Highest upload speed: 110 Mbps *³ |
Status | Sale agreed |
 | This property may be suitable for Co-Ownership. Before applying, make sure that both you and the property meet their criteria. |

Features
- Semi-detached property within popular cul-de-sac.
- Three bedrooms.
- Two reception rooms.
- Fitted kitchen with space for appliances.
- Family bathroom with white suite / Downstairs W/C.
- Driveway, garage and gardens.
- uPVC double glazing.
- Oil heating.
- No onward chain.
We are delighted to offer for sale this three bedroom / two reception, semi-detached villa with generous sized, fully enclosed rear garden, conveniently located in this popular cul-de-sac just off the Shore Road, Belfast.
At ground floor level the accommodation comprises entrance hall with downstairs W/C, lounge with bay window, family room, and a fitted kitchen with space for appliances and uPVC back door.
Upstairs on the first floor there are three bedrooms, and a family bathroom with white three piece suite.
Externally the property enjoys a driveway to the side finished in concrete, which leads on to the detached garage, itself benefitting from an electric roller door, light and power.
The front garden is finished in lawn, whilst at the rear a generous patio area is perfect for entertaining, and steps lead down to a neat garden in lawn bordered by hedging.
Priced to allow for some modernisation, and with no onward chain we expect strong interest, therefore an early viewing highly recommended to avoid disappointment.
Entrance Hall
uPVC double glazed front door, stairs to first floor.
Downstairs W/C
Pedestal wash hand basin, low flush W/C
Lounge 4.22m (13'10) into bay x 3.67m (12'0)
Attractive tiled fireplace with matching hearth.
Family room 3.72m (12'2) x 3.61m (11'10)
Brick fireplace with matching hearth, wood effect laminate flooring.
Kitchen 2.65m (8'8) x 2.29m (7'6)
Range of high and low level units, formica work surfaces, stainless steel sink unit, cooker space, plumbed for washing machine, space for fridge and freezer, partly tiled walls, uPVC back door to garden.
First floor landing
Access to roofspace.
Bedroom 1 4.26m (14') x 3.15m (10'4)
Bedroom 2 3.74m (12'3) x 3.44m (11'3)
Bedroom 3 2.92m (9'7) x 2.31m (7'7)
Bathroom
White suite comprising pedestal wash hand basin, low flush W/C, panelled bath with shower above, hotpress.
Outside
Low maintenance garden to front in lawn with range of mature shrubs and trees.
Enclosed rear garden with patio area, store house, and steps down to lower garden laid in lawn and bordered by hedging.
Spacious driveway to the side, leading to;
Detached garage 5.86m (19'3) x 3.16m (10'4)
Remote controlled electric roller door, light and power in garage.
Double Glazing




