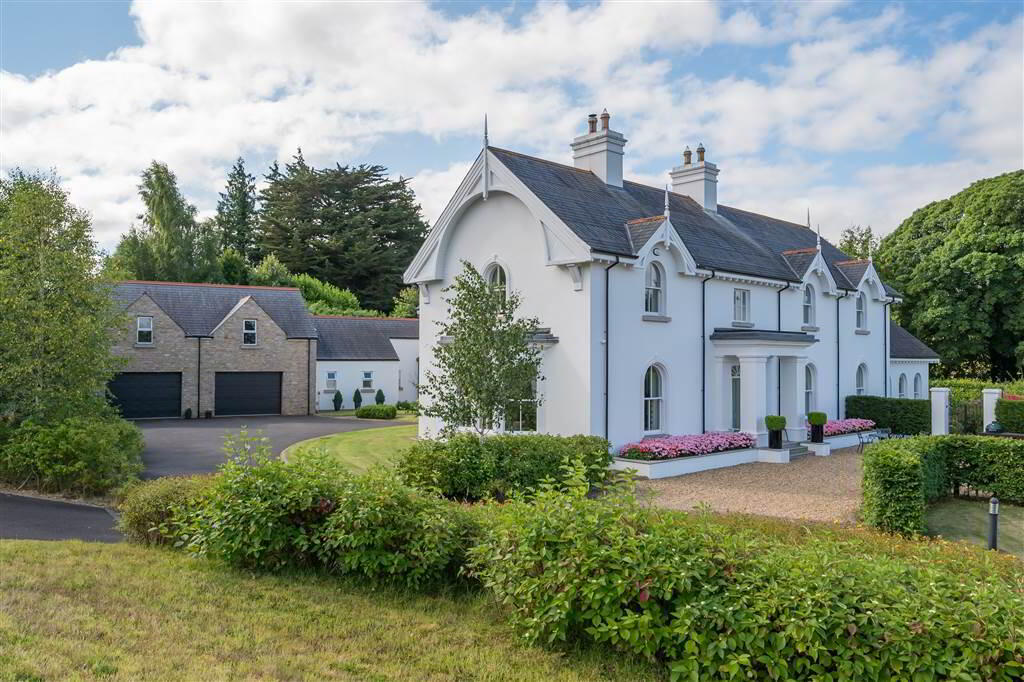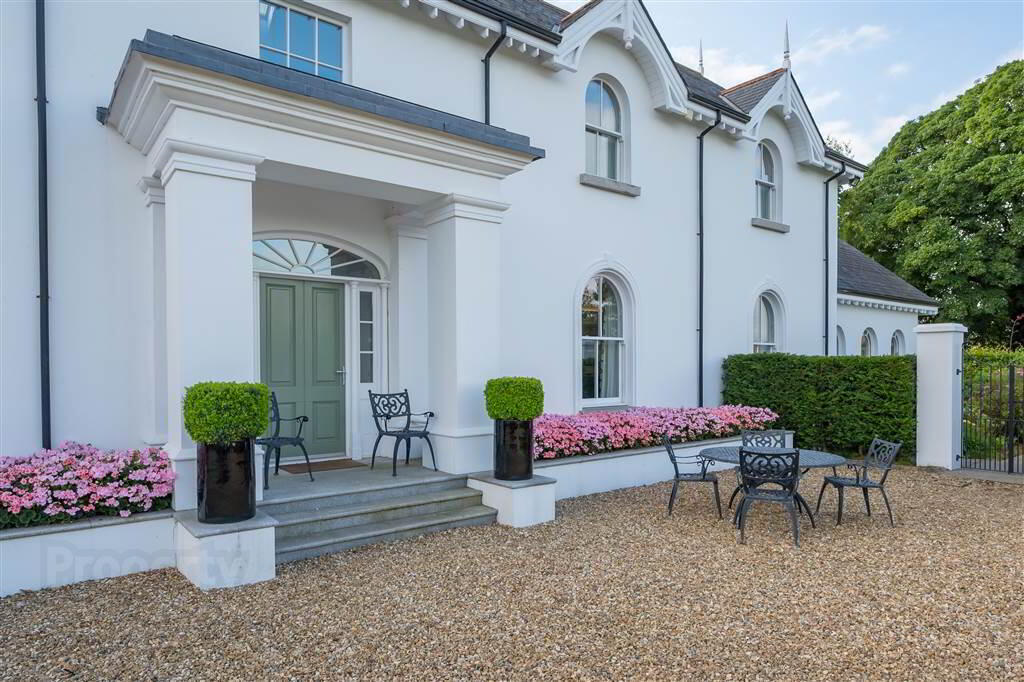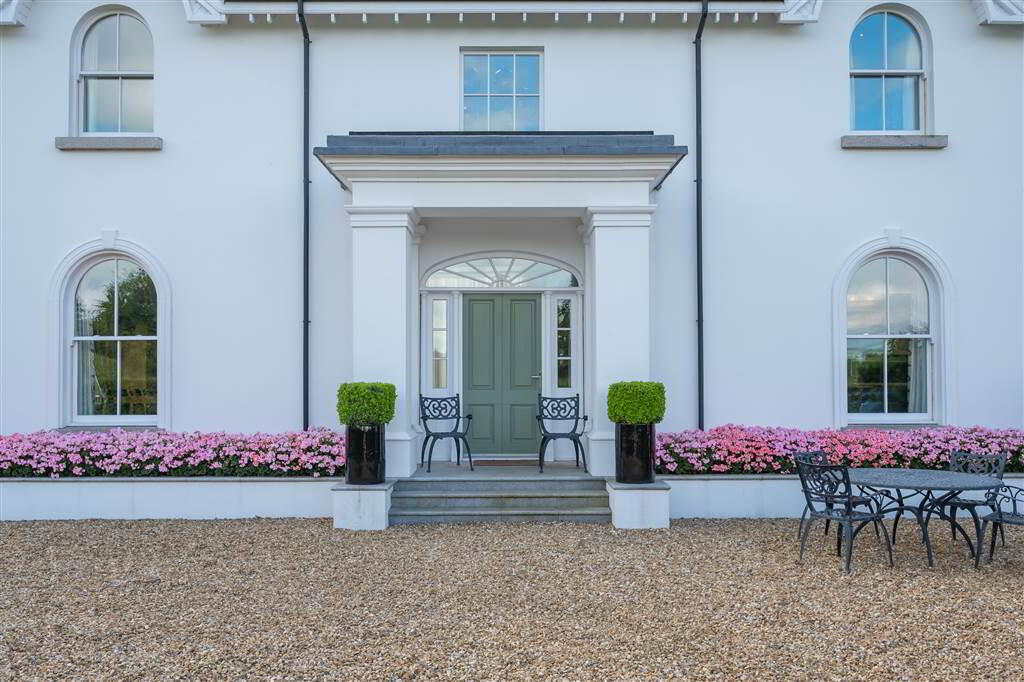


17 Purdysburn Hill,
Belfast, BT8 8JY
5 Bed Detached House
Sale agreed
5 Bedrooms
4 Receptions
EPC Rating
Key Information
Price | Last listed at £1,650,000 |
Rates | £3,480.00 pa*¹ |
Tenure | Freehold |
Style | Detached House |
Bedrooms | 5 |
Receptions | 4 |
Heating | Oil |
EPC | |
Broadband | Highest download speed: 34 Mbps Highest upload speed: 6 Mbps *³ |
Status | Sale agreed |

Features
- Bespoke Detached Period Style Family Home Completed Circa 2008.
- Extending to Around 9200 sq ft and Situated in a Private Gated Landscaped Plot of Approximately Four Acres.
- Four Main Reception Rooms and Bespoke Kitchen, a Range of Siemens Appliances and Dekton Quality Work Surfaces with Large Central Island.
- Five Bedrooms, All With Ensuites.
- Pretty Garden Full of Colour and Fragrance. Beautiful Outdoor Living Space For Relaxation and Outdoor Entertainment.
- Mature Flower Garden Featuring Peonies, Acers, Magnolias, Roses, Geraniums, Hydrangea, etc.
- Superb Landscaped Gardens Extending to Approximately Four Acres with Secure Electric Gated Asphalt Driveway.
- Double Garage With First Floor Garage Over and Ample Courtyard Parking.
- Insulated Garage Doors.
- Solar Panels on Garage/Study Roof.
- Portico Porches with Columns to Entrance.
- Natural Slate with Intricate Decorative Coursing on Main House.
- Decorative Alcoves to Arched Windows in Main Building.
- Septic Tank.
- Oil Fired Heating/Underfloor Heating on Ground Floor.
- Rain Harvester System.
Surely the finest, recently constructed, individually designed mansion residences in South Belfast.
Designed and built to an exacting standard throughout, No. 17 has the highest level of fixture, fittings and materials; including stunning bespoke kitchen and cabinetry. Occupying an elevated site, the imposing external appearance sets the tone of this truly fabulous home.
The ground floor takes full advantage of this stunning plot with French doors along the rear gaining direct garden access, ideal for the summer months. Wrapping around the west wing of the house the secluded garden combines topiary parterre with a beautiful ensemble of floral boarders including Peonies, Acers, Magnolias, Roses, Geraniums and Hydrangea.
Internally the impressive nature continues with a carefully designed layout right from the spectacular entrance reception with spiral staircase, floating bridge and large well-proportioned rooms benefiting a house of this calibre.
Designed and constructed by leading Belfast Architects this represents a unique opportunity for the discerning purchaser to acquire a stunning, private, modern gated residence in grounds extending to approximatley four acres.
Ground Floor
- ENTRANCE HALL/RECEPTION:
- 7.29m x 4.32m (23' 11" x 14' 2")
Terrazzo flooring, wood burning stove. Feature bridge with walnut finish. Wall radiator and double doors leading into the kitchen. - DINING ROOM:
- 7.29m x 5.87m (23' 11" x 19' 3")
Bay window, laminate wooden floor. Vaulted ceiling with recessed lighting. - OPEN PLAN KITCHEN/LIVING/DINING:
- 9.07m x 7.44m (29' 9" x 24' 5")
Finished to an immaculate standard, comprising of high and low level units. Quartz Dekton work surface. Built in Siemens coffee machine, steam/conventional ovens and two warming draws. Integrated fridge/freezer, glass display cabinets and 1.5 Franke sink with "Quooker" tap. Induction hob and recessed fan. Low voltage lighting and feature ceiling with recessed lighting. Curved feature wall taking you round to his/hers study. Steps leading down to living area/family room. - FAMILY ROOM:
- 6.53m x 5.87m (21' 5" x 19' 3")
Steps leading down from kitchen/dining. Family room has laminate wooden flooring, gas fire with slab hearth. Doors leading to a courtyard and feature arch windows. Vaulted ceiling. - STUDY:
- 3.m x 3.02m (9' 10" x 9' 11")
With built in furniture and terrazzo flooring. - TV ROOM:
- 5.05m x 4.39m (16' 7" x 14' 5")
Tiled floor. Double French doors leading out to the garden. - CLOAKROOM:
- Low flush WC and wash hand basin.
- BEDROOM (1):
- 4.24m x 2.9m (13' 11" x 9' 6")
Laminate flooring and mirrored built in robes & ensuite. - ENSUITE:
- Comprising of fully tiled cubical, shower door, low flush WC, wash hand basin and tiled floor. Door leading to the courtyard.
- LARGE UTILITY ROOM
- 5.16m x 2.97m (16' 11" x 9' 9")
Blanco sink, cupboards and tiled floor. - BOOT ROOM & GARDENERS WC:
- Electric cupboard. Separate cloakroom with low flush WC and wash hand basin. Direct access to garden.
- PLANT ROOM
- 2.41m x 1.88m (7' 11" x 6' 2")
Heating controls, electric cupboard. Stairs to upper floor.
First Floor
- PRINCIPAL BEDROOM:
- 7.26m x 3.71m (23' 10" x 12' 2")
- PRINCIPAL BATHROOM:
- 3.33m x 2.44m (10' 11" x 8' 0")
Ensuite comprising of Villeroy Boch suite, bath, walk in rain shower, vanity unit and lighting. - DRESSING (HIS)
- 3.51m x 2.01m (11' 6" x 6' 7")
His and hers dressing rooms with laminate floors. - DRESSING (HERS)
- 3.94m x 3.25m (12' 11" x 10' 8")
(At widest) His and hers dressing rooms with laminate floors. - BEDROOM (2):
- 6.3m x 4.55m (20' 8" x 14' 11")
Bridge Room - ENSUITE (2):
- Ensuite double shower with shower doors, floating wash hand basin, low flush WC and tiled floor.
- BEDROOM (3):
- 4.65m x 4.39m (15' 3" x 14' 5")
Middle Room. Double built-in robe with mirrored slide robes. - ENSUITE (3):
- Comprising of corner shower, shower door, floating wash hand basin, low flush WC. Cabinet, part tiled walls and tiled floor.
- BEDROOM (4):
- 4.39m x 3.51m (14' 5" x 11' 6")
With annexed study - STUDY
- 2.49m x 2.39m (8' 2" x 7' 10")
- ENSUITE (4):
- Comprising of double shower, shower doors, vanity unit, wash hand basin. Fully tiled.
- WALK IN ROBE:
- 3.89m x 1.5m (12' 9" x 4' 11")
- GARAGE BLOCK:
- 7.32m x 5.18m (24' 0" x 17' 0")
Access road from side of double garage, with direct access to first floor office - OFFICE:
- 7.37m x 5.23m (24' 2" x 17' 2")
With direct access to upper garage.
Ground Floor
- DOUBLE GARAGE:
- 10.59m x 7.39m (34' 9" x 24' 3")
Electric doors, light and power. Access to uPVC oil tank.
Outside
- Sweeping asphalt driveway and well stocked flower beds. Pathways leading to mature flowerbeds. Lawns and further enclosed flower gardens with sandstone patios. Side door leading to lane and access to the post box, green house and pedestrian door to lane. Outside power, garden stores. Enclosed by mature hedging.
Directions
Coming from Belfast on A55 take Hospital Road, and then sharp right onto Purdysburn Hill. No 17 is first laneway on the right and then first gate on the right.

Click here to view the 360 tour


