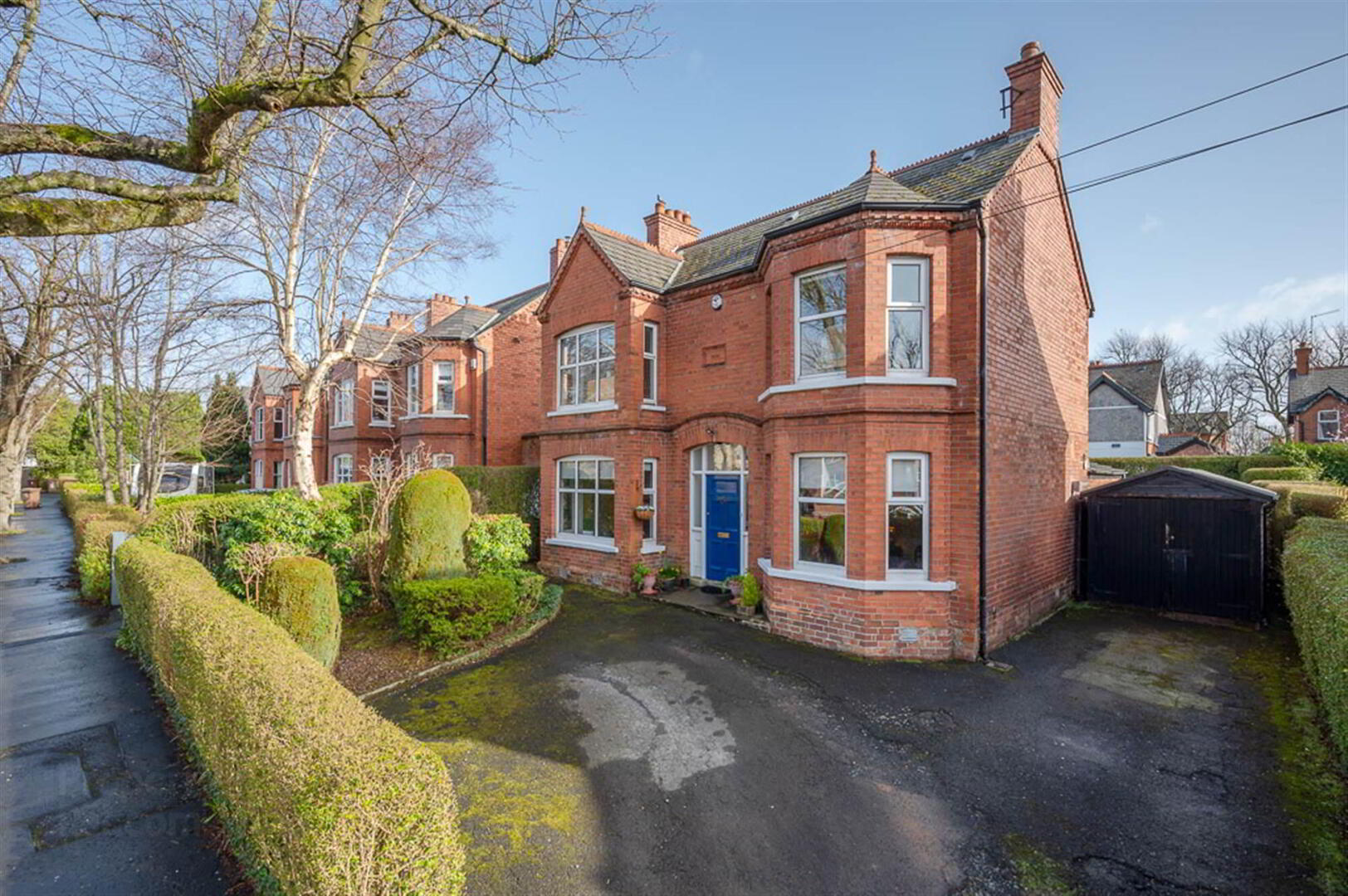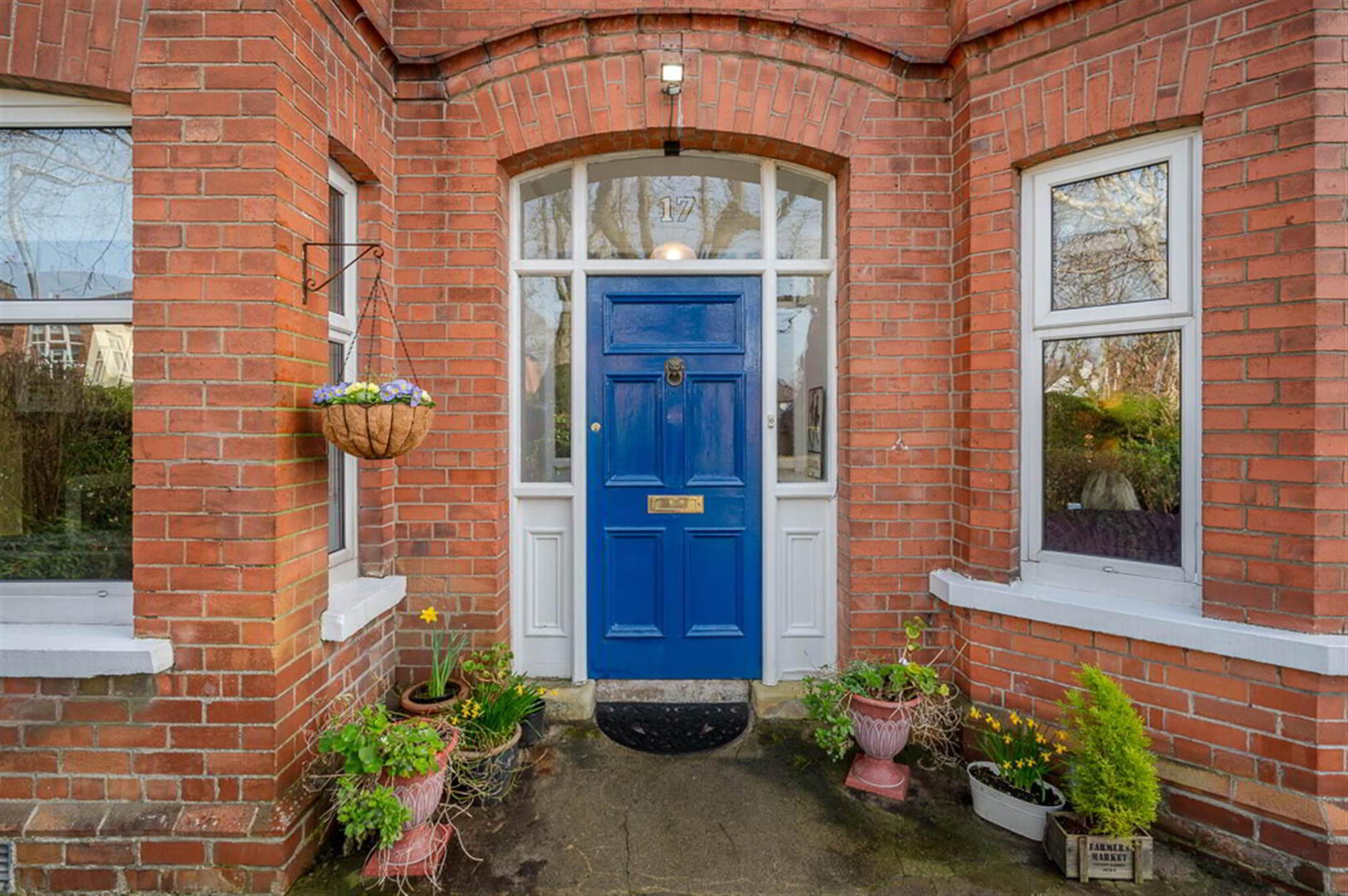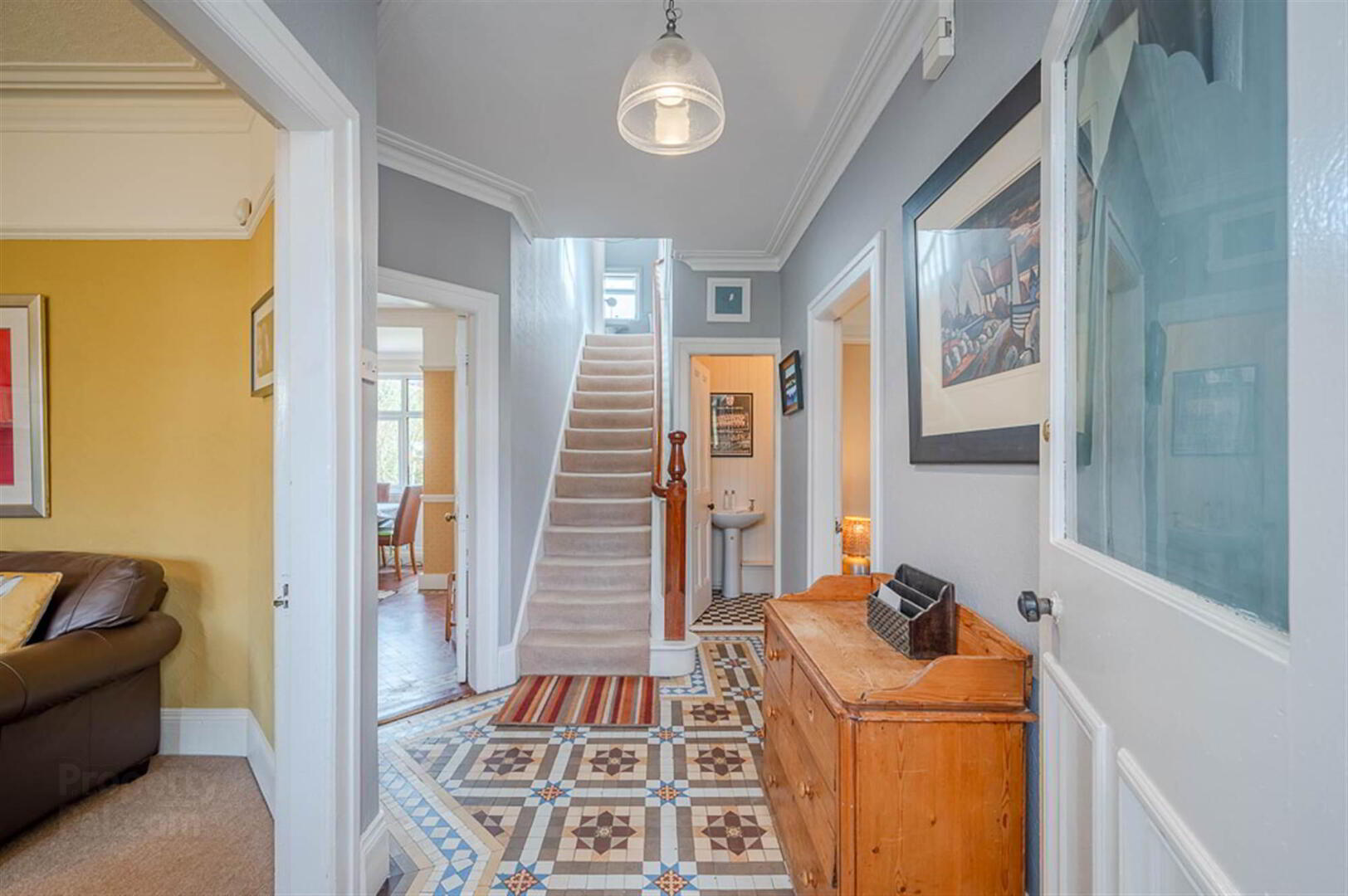


17 Ormiston Drive,
Belfast, BT4 3JS
5 Bed Detached House
Offers around £570,000
5 Bedrooms
3 Receptions
EPC Rating
Key Information
Price | Offers around £570,000 |
Rates | £2,683.91 pa*¹ |
Stamp Duty | |
Typical Mortgage | No results, try changing your mortgage criteria below |
Tenure | Not Provided |
Style | Detached House |
Bedrooms | 5 |
Receptions | 3 |
EPC | |
Broadband | Highest download speed: 900 Mbps Highest upload speed: 110 Mbps *³ |
Status | For sale |

Features
- Beautifully Presented Detached Double Bay Fronted Residence
- Bright and Clever Internal Layout
- Gracious Drawing Room with Fireplace and Bay Window
- Separate Family Room
- Morning Room with Outlook to Rear Landscaped Garden
- Shaker Style Kitchen Open Plan to Dining Living Area
- Ground Floor WC
- Five Well Proportioned Bedrooms, Top Floor Bedroom Encorporating Ensuite Shower Room
- Contemporary Bathroom with White Suite
- Oil Fired Central Heating
- Double Glazed Windows Throughout
- Timber Garage, Excellent Storage
- Off-Street Parking For Two to Three Cars
- Private Landscaped Rear Garden with South Westerly Aspect
- Convenient Location Close to Excellent Schools, Amenities and Glider Stops
- Within Walking Distance to Ballyhackamore Village
- Situated Close to Comber Greenway with Cycling Commute to City Centre and Comber
- Early Viewing Highly Recommended
- Broadband Speed - Ultrafast
Number 17 combines original period detail with modern design. The clever internal layout caters for all needs of today’s busy lifestyles. Offering bright and spacious accommodation throughout, on the ground floor, the property comprises of spacious hallway with original Victorian tiling, downstairs WC, lounge, separate family room and a morning/dining room leading to a bespoke fitted kitchen open plan to living and dining space. With south facing windows in the kitchen, this ensures the space is filled with natural light throughout the day. To the first floor, there is a family bathroom and four well-appointed bedrooms. The property further benefits from a bedroom with en suite shower room on the top floor.
In addition, the property benefits from double glazed windows throughout, oil fired central heating, off street parking for three cars, and excellent front and rear landscaped gardens ideal for outdoor entertaining and children at play.
Properties of this calibre rarely present themselves to an open market and as such we are confident interest in this home will be immediate. We therefore recommend viewing at your earliest convenience.
Entrance
- Original front door, glazed side lights and arched top light.
Ground Floor
- RECEPTION PORCH:
- With mosaic tiled floor, electrical fuse box, cornice ceiling, glazed and etched inner door with stained glass side lights and top light.
- SPACIOUS RECEPTION HALL:
- With original Victorian floor tiling, cornice ceiling and ground floor WC.
- GROUND FLOOR WC:
- With original wall and ceiling panelling and black and white tiled floor, white suite comprising low flush WC and pedestal wash hand basin.
- FAMILY ROOM:
- 4.17m x 3.38m (13' 8" x 11' 1")
Measurements into square bay window.
Carved mahogany fireplace surround with marble and granite inset, marble hearth, gas coal fire, cornice ceiling, picture rail and mature outlook to front. - DRAWING ROOM:
- 5.72m x 3.35m (18' 9" x 11' 0")
Measurements into bay window.
With mature outlook to Ormiston Drive, cornice ceiling, picture rail, carved mahogany fireplace pillared surround with marble inset and hearth, gas coal fire and maple wood strip flooring. - MORNING ROOM:
- 4.11m x 3.18m (13' 6" x 10' 5")
Measurements at widest points.
Original quarry tiled floor with border detail, built-in book and display shelving, cornice ceiling, picture rail and outlook to mature private rear garden with southerly aspect. - KITCHEN / DINING / LIVING SPACE:
- 6.4m x 3.4m (21' 0" x 11' 2")
Hand crafted Shaker style, hand painted in contrasting colours with high and low level Shaker units, pewter fittings, tiled work surface and part tiled walls, inset ceramic jaw box sink unit, antique style mixer taps, recess for range cooker with tiled splashback and fixed canopy extractor hood, plumbed for dishwasher, bespoke double door larder, excellent cabinetry and additional cabinetry, wood strip flooring, ample family dining and living space, Velux windows x two, uPVC double glazed French doors to landscaped rear patio and gardens. - BOILER ROOM:
- With oil fired boiler, plumbed for washing machine and space for dryer.
First Floor
- FIRST FLOOR RETURN:
- Carved and polished newel post and balustrade to first floor return.
- BATHROOM:
- With Victorian style white suite comprising low flush WC, pedestal wash hand basin, panelled bath, wood panelled walls and slate tiled floor, wood panelled ceiling, built-in fully tiled shower cubicle with thermostatically controlled shower unit, linen press with copper cylinder, Willis type immersion heater and built-in storage.
- BEDROOM (1):
- 4.65m x 4.17m (15' 3" x 13' 8")
Carved fireplace surround, cast iron and tiled inset, fire not in use, cornice ceiling, picture rail, measurement into square bay window with mature outlook up and down Ormiston Drive, bespoke built-in hand crafted double robes with cupboards above. - BEDROOM (2):
- 4.29m x 4.04m (14' 1" x 13' 3")
Carved fireplace surround, cast iron and tiled inset, picture rail, cornice ceiling, measurement into bay window with mature outlook to front. - BEDROOM (3):
- 3.38m x 2.87m (11' 1" x 9' 5")
Original cast iron fireplace, not in use, cornice ceiling, mature outlook to rear garden. - BEDROOM (4) / HOME OFFICE:
- 3.38m x 2.92m (11' 1" x 9' 7")
Measurements at widest points.
Mature outlook to rear gardens. - STAIRCASE TO SECOND FLOOR:
Second Floor
- BEDROOM (5):
- 5.61m x 2.51m (18' 5" x 8' 3")
Velux window, storage into eaves and built-in robe. - ENSUITE SHOWER ROOM:
- With white suite comprising low flush WC, pedestal wash hand basin, uPVC panelled shower cubicle with Mira electric shower unit, built-in shelving.
Outside
- Enclosed side and rear gardens, landscaped, laid in lawns with stone paved pathways, loose pebbled areas, barbecue area and raised timber decking, property enjoys southerly aspect, garden shed, well screened oil tank and refuse storage, outside light, outside water tap, driveway with ample parking to front and side, mature planting, mature trees, mature shrubs, property bounded by mature hedging, excellent degree of privacy to rear with southerly aspect.
Directions
Travelling along the Upper Newtownards Road in the direction of Ballyhackamore village, turn right on to Ormiston Drive. No 17 is on the right-hand side.




