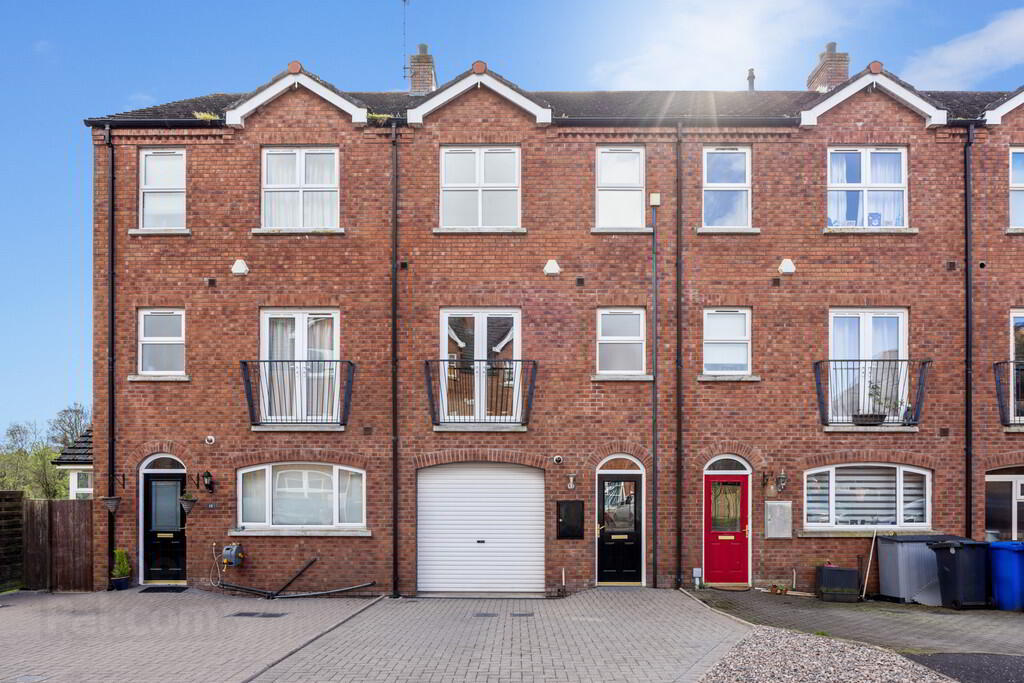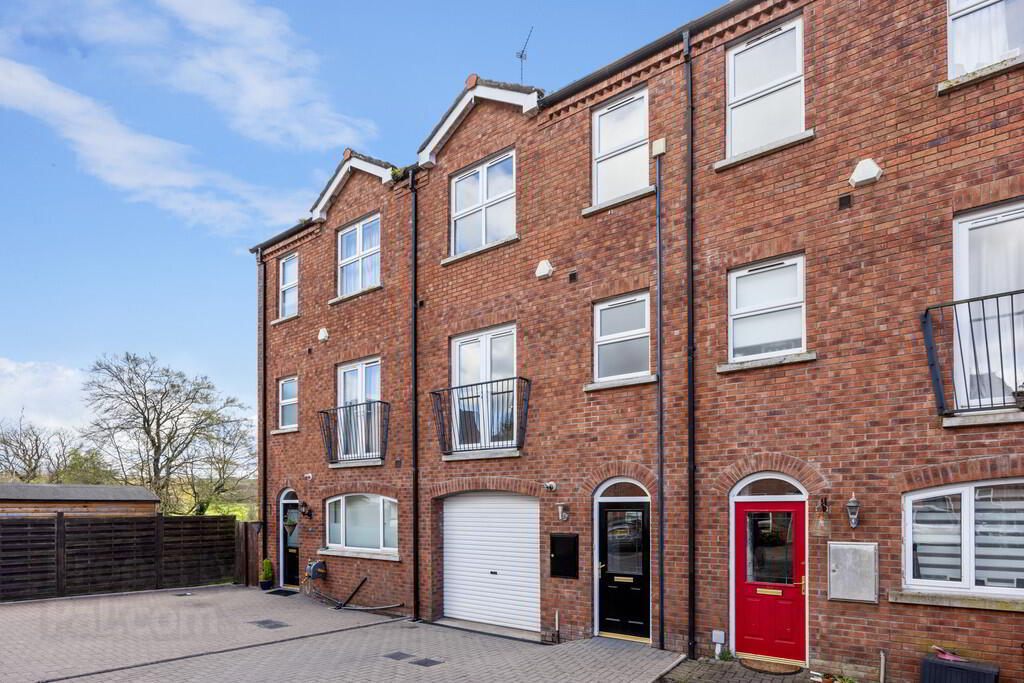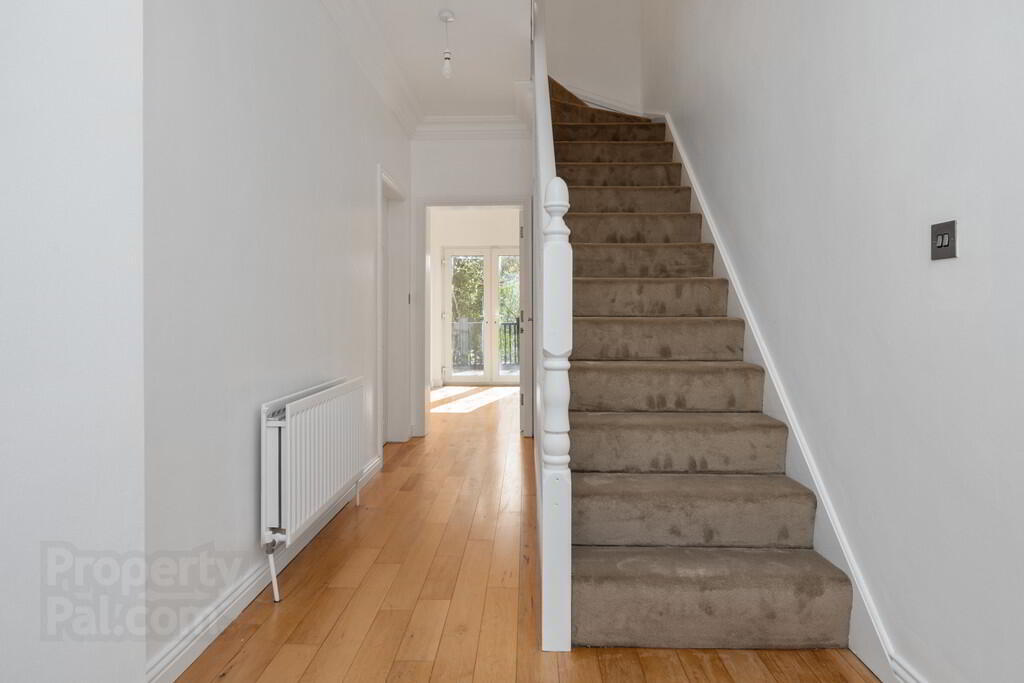


17 Linen Mill Grove,
Edenderry, Belfast, BT8 8GX
4 Bed Townhouse
Offers around £245,000
4 Bedrooms
2 Bathrooms
1 Reception
EPC Rating
Key Information
Price | Offers around £245,000 |
Rates | £1,637.64 pa*¹ |
Stamp Duty | |
Typical Mortgage | No results, try changing your mortgage criteria below |
Tenure | Not Provided |
Style | Townhouse |
Bedrooms | 4 |
Receptions | 1 |
Bathrooms | 2 |
EPC | |
Broadband | Highest download speed: 900 Mbps Highest upload speed: 110 Mbps *³ |
Status | For sale |

Features
- Excellent Modern Townhouse In Idyllic Village Location
- Four Bedrooms (Principal Ensuite)
- Modern Kitchen With Dining Area And Integrated Appliances
- Spacious Lounge
- Family Bathroom And Separate WC
- Integral Garage And Utility Area
- Gas Fired Central Heating / Double Glazed Windows
- Enclosed Timber Deck Area To Rear With Views Of River Lagan And Malone Golf Course
- Quiet Cul-De-Sac Location
The well proportioned accommodation is well presented throughout and briefly consists of a bedroom/family room and integral garage on the ground floor. On the first floor is a spacious living room, a fully fitted modern kitchen with dining area and WC. Finally on the top floor is the principal bedroom with ensuite shower room, family bathroom, double bedroom and further single bedroom.
The property further benefits from gas fired central heating, double glazing throughout, great storage, driveway parking and rear decking area over looking the River Lagan.
The Lagan Valley Tow Path is on the doorstep with direct access to National Trust walkways, offering the benefits of a countryside location within easy reach of the City.
This property will appeal to a wide range of potential purchasers and therefore early viewing is highly recommended.
Hardwood entrance door with glazed panel and fan light leading to...
ENTRANCE HALL Hardwood flooring, cornice ceiling, stairs to first floor, understairs storage area.
UTILITY AREA Plumbed for washing machine, stainless steel sink unit with mixer taps, tiled floor.
INTEGRAL GARAGE 17' 8" x 9' 2" (5.38m x 2.79m) @ widest points Automated roller shutter door, hot water storage tank, gas fired boiler.
FAMILY ROOM / BEDROOM 16' 3" x 11' 9" (4.95m x 3.58m) Hardwood flooring, cornice ceiling, patio doors to rear timber deck area.
FIRST FLOOR LANDING Hardwood flooring, cornice ceiling, stairs to second floor.
WC Low flush WC with concealed cistern, pedestal wash hand basin, fully tiled walls, hardwood flooring, extractor fan.
KITCHEN WITH DINING AREA 19' 4" x 9' 5" (5.89m x 2.87m) Range of fitted high and low level units with wood effect work surfaces, single drainer stainless steel sink unit with mixer taps, integrated five ring gas hob, stainless steel under oven, stainless steel extractor fan, tiled splash back, tiled floor, integrated dishwasher, concealed underlighting, breakfast bar, part hard wood flooring, part tiled floor, Juliette balcony with French doors, cornice ceiling, feature upright radiator.
LIVING ROOM 16' 3" x 11' 9" (4.95m x 3.58m) Fireplace with electric fire, cornice ceiling, recessed low voltage spotlights, Juliette balcony.
SECOND FLOOR LANDING Airing cupboard, access to floored roof space.
BATHROOM Suite comprising of a panelled bath with shower, low flush WC with concealed cistern, wall mounted wash hand basin, feature mirrored cabinet, tiled floor, tiled walls, stainless steel towel radiator, recessed low voltage spotlights, extractor fan.
PRINCIPAL BEDROOM 11' 6" x 11' 1" (3.51m x 3.38m) Recessed low voltage spotlights, Juliette balcony.
ENSUITE Walk in shower cubicle, low flush WC with concealed cistern, pedestal wash hand basin, tiled walls, recessed low voltage spotlights, extractor fan, stainless steel towel radiator, tiled floor.
BEDROOM 12' 0" x 8' 11" (3.66m x 2.72m)
BEDROOM 7' 6" x 6' 11" (2.29m x 2.11m) Hardwood flooring.
OUTSIDE Enclosed timber deck to rear overlooking Malone Golf Club. Brick paviour driveway to front.



