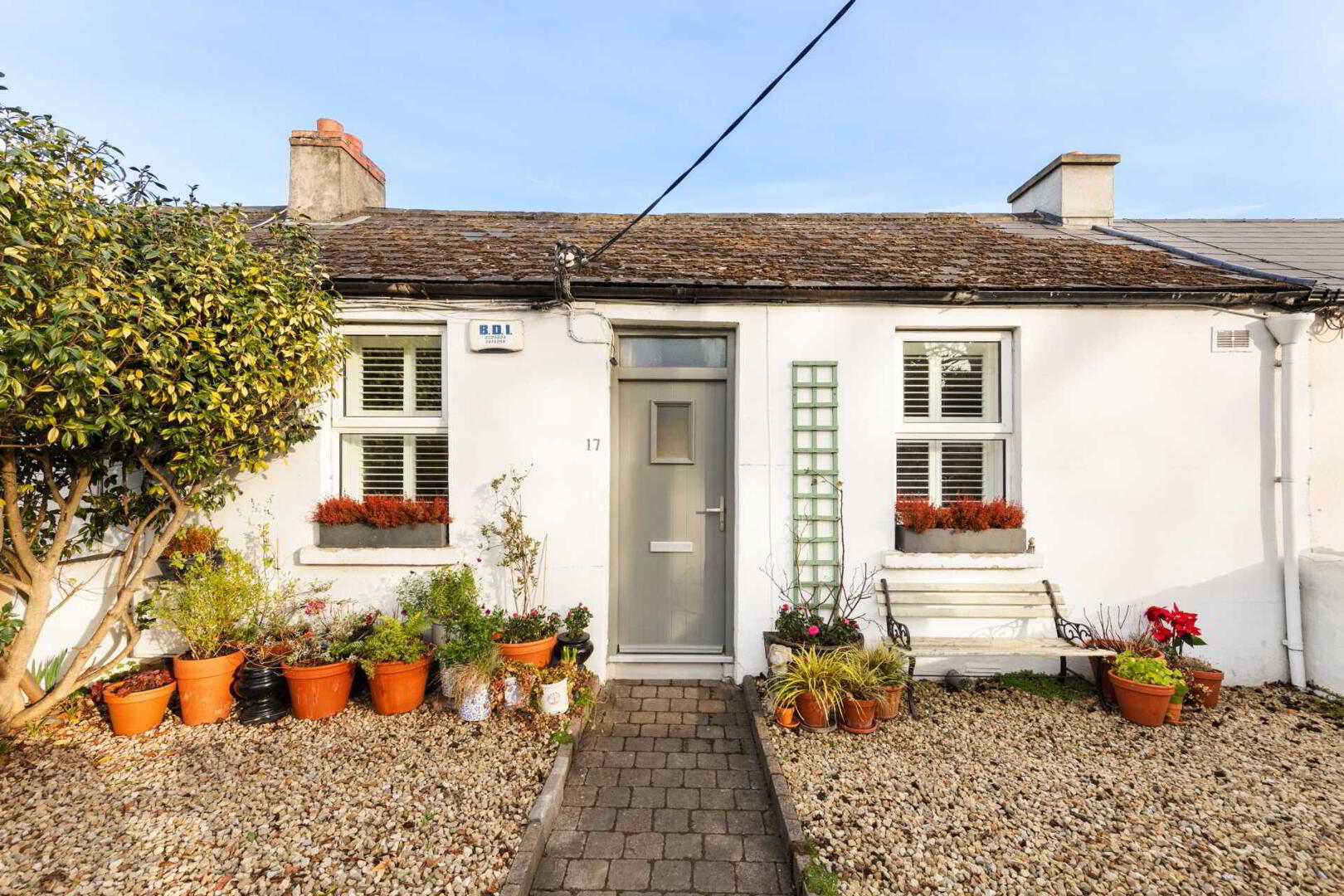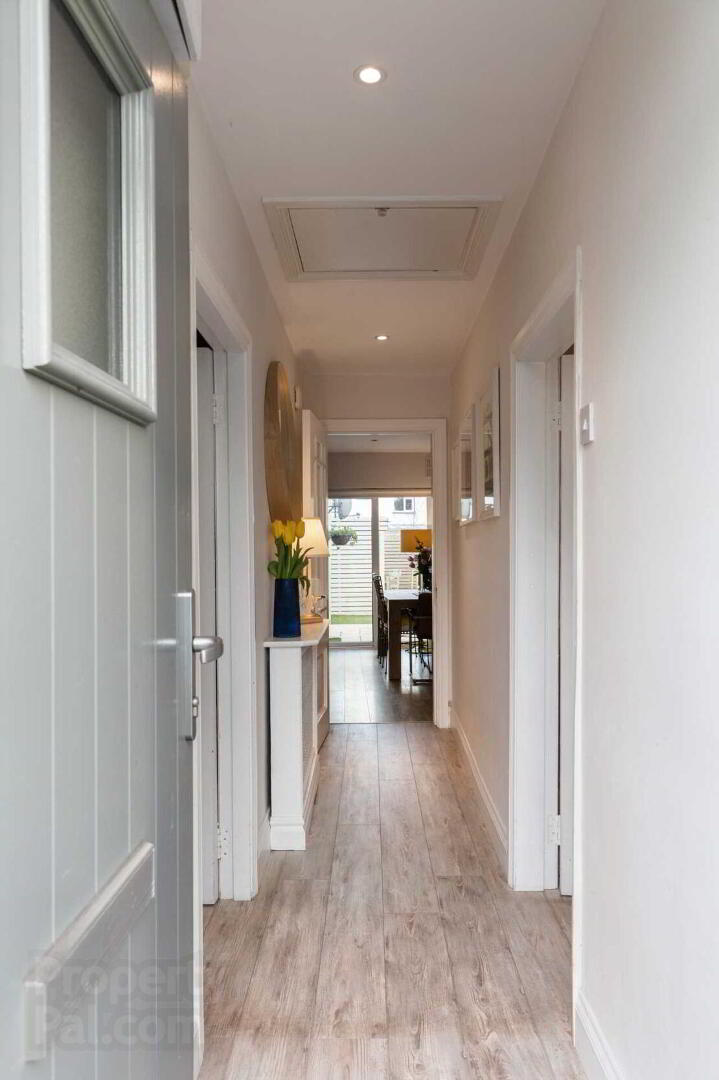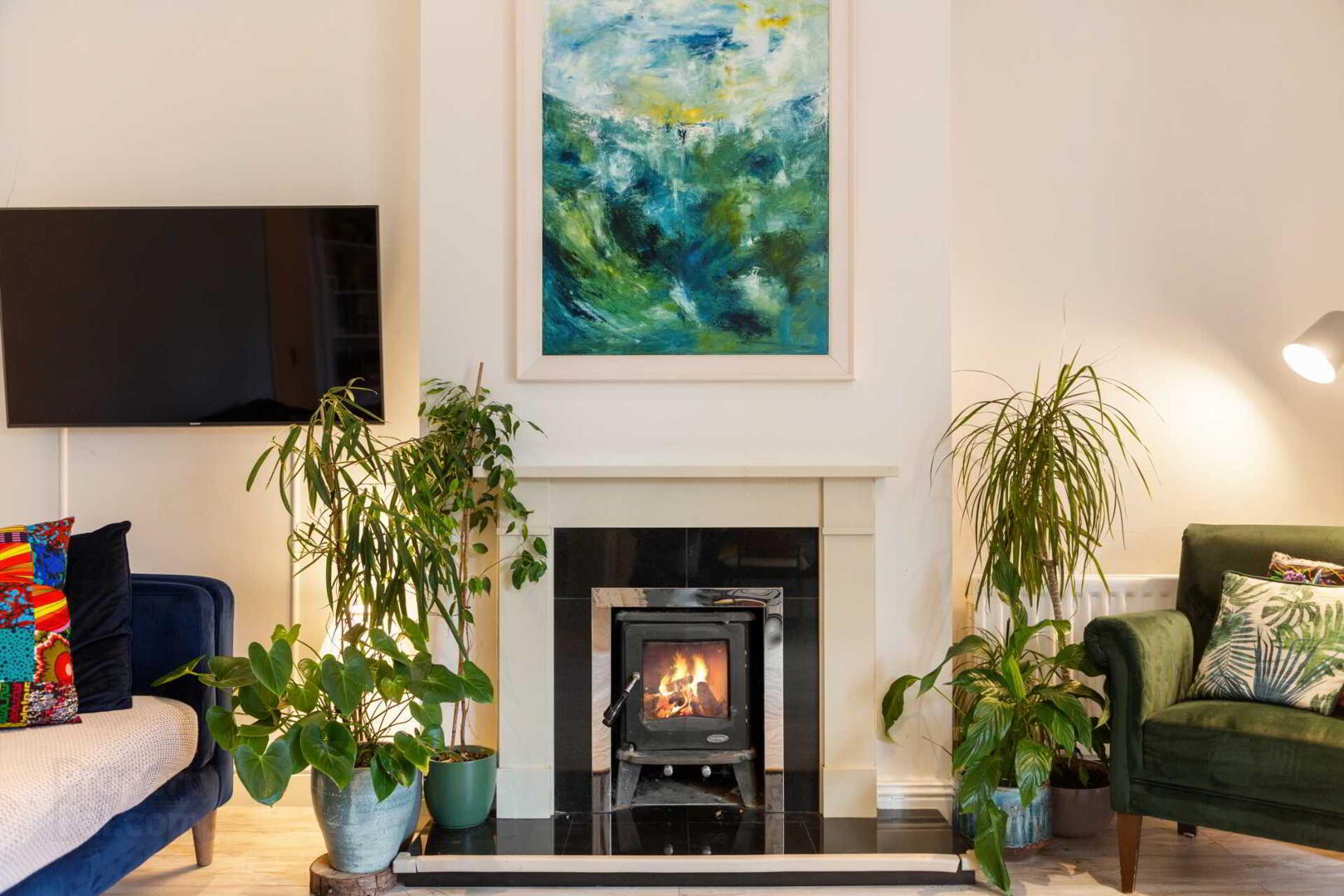


17 Grange Terrace,
Deansgrange Road, Blackrock, Dublin, A94E9F2
3 Bed Terrace House
Price €615,000
3 Bedrooms
1 Bathroom

Key Information
Price | €615,000 |
Rates | Not Provided*¹ |
Stamp Duty | €6,150*¹ |
Tenure | Not Provided |
Style | Terrace House |
Bedrooms | 3 |
Bathrooms | 1 |
BER Rating |  |
Status | For sale |
Size | 82 sq. metres |

17 Grange Terrace, Deansgrange Road, Blackrock, County Dublin, A94 E9F2
WHEN ATTENDING THE OPEN VIEWING, PLEASE USE THE PARKING AVAILABLE AT THE ENTRANCE TO DEANSGRAGE CEMETARY. THIS IS 50 YARDS AWAY. THIS IS ONLY A TEMPORY MEASURE UNTIL THE ROADWORKS ARE COMPLETED.
REAR ACCESS IS AVAILABLE TO THE RESIDENTS OF GRANGE TERRACE.
For sale by Private Treaty
17 GRANGE TERRACE
DEANSGRANGE ROAD
BLACKROCK
COUNTY DUBLIN
A94 E9F2
PROPERTY DESCRIPTION
Janet Carroll Estate Agents is delighted to showcase 17 Grange Terrace, this enchanting cottage nestled close to the heart of Deansgrange, County Dublin. Distinguishing itself from some others on this street, this remarkable property stands out with coveted features like off-street parking and a rear access garage.
This residence offers a unique opportunity to establish a presence in a highly sought-after and conveniently located residential area. Perfectly suited for both families and downsizers, the property underwent a full renovation in 2020, transforming into a bright and spacious three-bedroom cottage spanning 82sqm / 883sqft.
The meticulously designed layout includes a remarkable rear garden and a separate garage. Previously enhanced by its current owners, a young family that has since moved on, Number 17 exudes a tasteful and stylish ambiance.
Noteworthy is access to a rear lane exclusive to this end of the street, currently undergoing improvements by the Council. This coincides with the transformation of the front road to add two dedicated lanes for cyclists.These initiatives are aimed at reducing traffic, creating a more relaxed atmosphere with reduced noise and pollution for residents.
The newly landscaped garden, taking advantage of the low-lying nature of the cottage and its expansive length, basks in day-long sunshine. A sizable private patio area is ideal for outdoor dining and entertaining, complemented by high-grade artificial grass for effortless maintenance.
Conveniently situated, the property provides easy access to a diverse array of shopping and recreational amenities. Deansgrange, with its excellent grocery shopping facilities and public library, is within a leisurely stroll. Premier schools such as Hollypark National School, Loreto College Foxrock, and Lycée Français d’Irlande are just a short walk away. Public transport is readily accessible, with the 46A and 75 bus routes adjacent to the property.
Additionally, the nearby villages of Foxrock, Blackrock, Monkstown, and Stillorgan are easily commutable. Numerous reputable primary and secondary schools service the immediate location. A viewing is highly recommended to fully appreciate the features this delightful home has to offer.
KEY FEATURES
– Expansive garage with parking access from the rear
– Potential for a mews infill to the rear lane subject to planning permission
– Delightful rear garden, sunny and generously spacious, offering privacy
– Outdoor lighting and heating in the garden allows all year round usage
– Impeccably presented throughout
– Efficient gas-fired central heating
– Double-glazed PVC windows for enhanced insulation
– Appealing, modern fitted kitchen
– Convenient off-street parking at the rear
– Currently owner-occupied
– No associated management fees
– Recently refurbished and newly insulated
– Renovated kitchen, featuring quartz countertop and 4 oven stove.
– Three bedrooms and one bathroom.
– Bright and roomy living spaces throughout
ACCOMMODATION
Entrance Hall:
Entrance characterised by cottage-style aesthetics and laminated flooring. Access to the attic.
Living Room: c. 4.21m x 4.43m
Inviting and snug space adorned with a distinctive stone fireplace housing an inset stove. The room opens with a sliding door leading to the rear patio area and garden. A built-in display cabinet adds a touch of functionality and charm.
Kitchen/Breakfast Room: c. 7.77m X 2.01m
Impressive galley-style kitchen equipped with fitted wall and floor units, offering an excellent amount of countertop space. Features include a stainless-steel sink with mixer taps, a Cuisine Master cooker with four ovens, a five-plate gas hob, and a hot plate. Tiled splashbacks and a gorgeous quartz countertop enhance the aesthetic. Appliances include a Zanussi clothes dryer, a Beko washing machine, a Hotpoint fridge-freezer, and an Indesit dishwasher. The kitchen is complemented by a glass-panelled door leading to the rear garden.
Bedroom 1: c. 4.20m x 2.85m
Laminated flooring. Fitted wardrobes. Fitted window shutters.
Bedroom 2: c. 4.20m x 3.37m
Laminated flooring. Mirror not included. Fitted window shutters.
Bedroom 3 c. 2.35m x 2.93m
Presently utilised as a study and home office, featuring a laminated floor.
Bathroom: c. 1.76m X 2.86m
Completely renovated with a tiled floor and partially tiled walls, including part-panelled walls. The bathroom boasts a fully coordinated suite featuring a bath with a shower attachment, a WC, and a wash hand basin. Additionally, there is a step-in shower cubicle with an extractor fan. Natural light is accentuated by a skylight.
BER DETAILS
BER: C3
BER Number: 107016503
Energy Performance Indicator: 211.39 kWh/M2/yr
OUTSIDE
Garage: c. 6.70m x 3.68m
A fantastic addition to any residence, particularly advantageous for housing a special car. The storage area is exceptional, offering the potential for conversion into additional accommodation, pending planning permission, suitable for various purposes such as a playhouse or home office.
The rear garden is perfect, featuring generous dimensions and complete enclosure for maximum privacy. Equipped with high-grade artificial grass for effortless upkeep, the garden also includes a sandstone patio area and a second patio designated for barbecues.
DIRECTIONS
Google search Eircode A94 E9F2 from your current location.
VIEWING
Don’t miss the opportunity to make this wonderful property your new home in Blackrock County Dublin. Contact Janet Carroll Estate agents today to arrange a viewing and take the next step towards your dream home.
Parking is advised in the car park of Deangrange Cemetery for viewings, because of the road works currently underway.
By appointment with Andrew Quirke, on 086 383 4703 or (01) 288 2020 or by email to [email protected]
OFFERS
Offer is to be sent by email to [email protected]
IMPORTANT NOTICE
Janet Carroll Estate Agents for themselves and for the vendors or lessors of this property whose agents they are, give notice that: – (i) The particulars are set out as a general outline for the guidance of intending purchasers or lessees, and do not constitute part of, an offer or contract. (ii) All descriptions, dimensions, references to condition and necessary permissions for use and occupation, and any other details are given in good faith and are believed to be correct, but any intending purchasers or tenants should not rely on them as statements or representations of fact but satisfy themselves by inspection or otherwise as to the correctness of each of them. (iii) No person in the employment of Janet Carroll Estate Agents has any authority to make or give any representations or warranty whatever in relation to this property.
PLEASE NOTE
Please note we have not tested any apparatus, fixtures, fittings, or services. Interested parties must undertake their own investigation into the working order of these items. All measurements are approximate, and photographs provided are for guidance only.
PSRA Licence Number: 003434
Accommodation
Note:
Please note we have not tested any apparatus, fixtures, fittings, or services. Interested parties must undertake their own investigation into the working order of these items. All measurements are approximate and photographs provided for guidance only.
BER Details
BER Rating: C3
BER No.: 107016503
Energy Performance Indicator: 211.39 kWh/m²/yr


