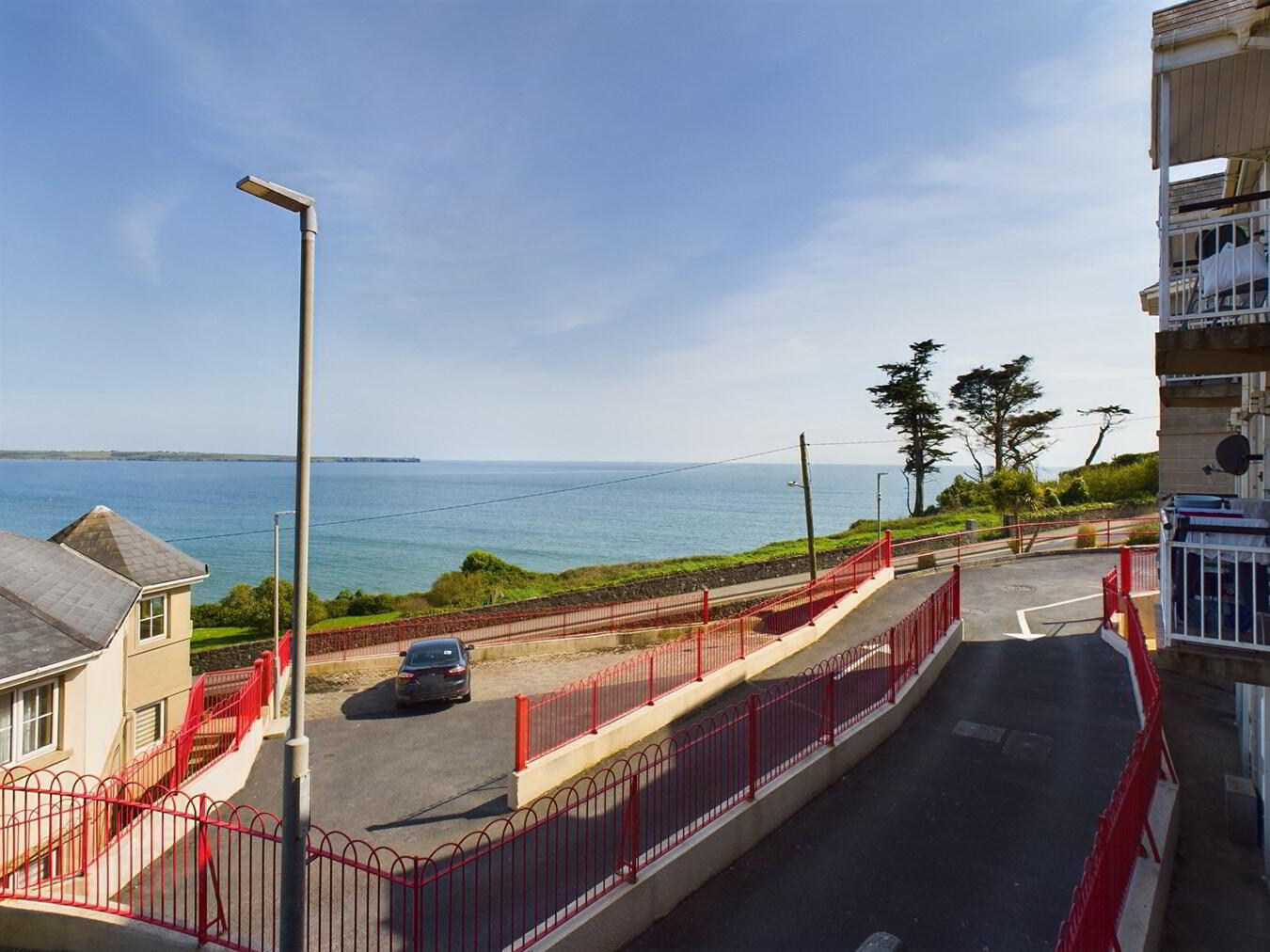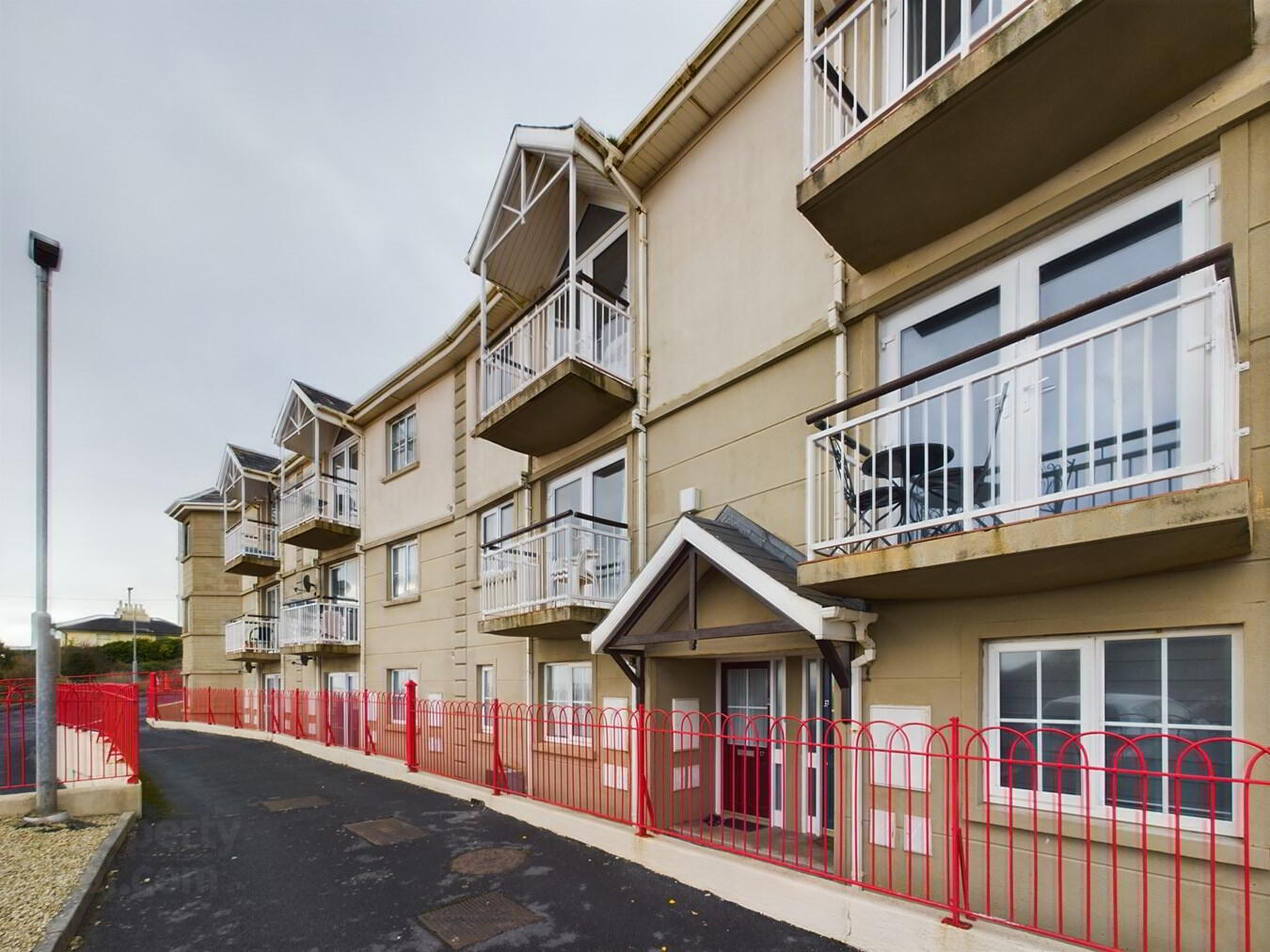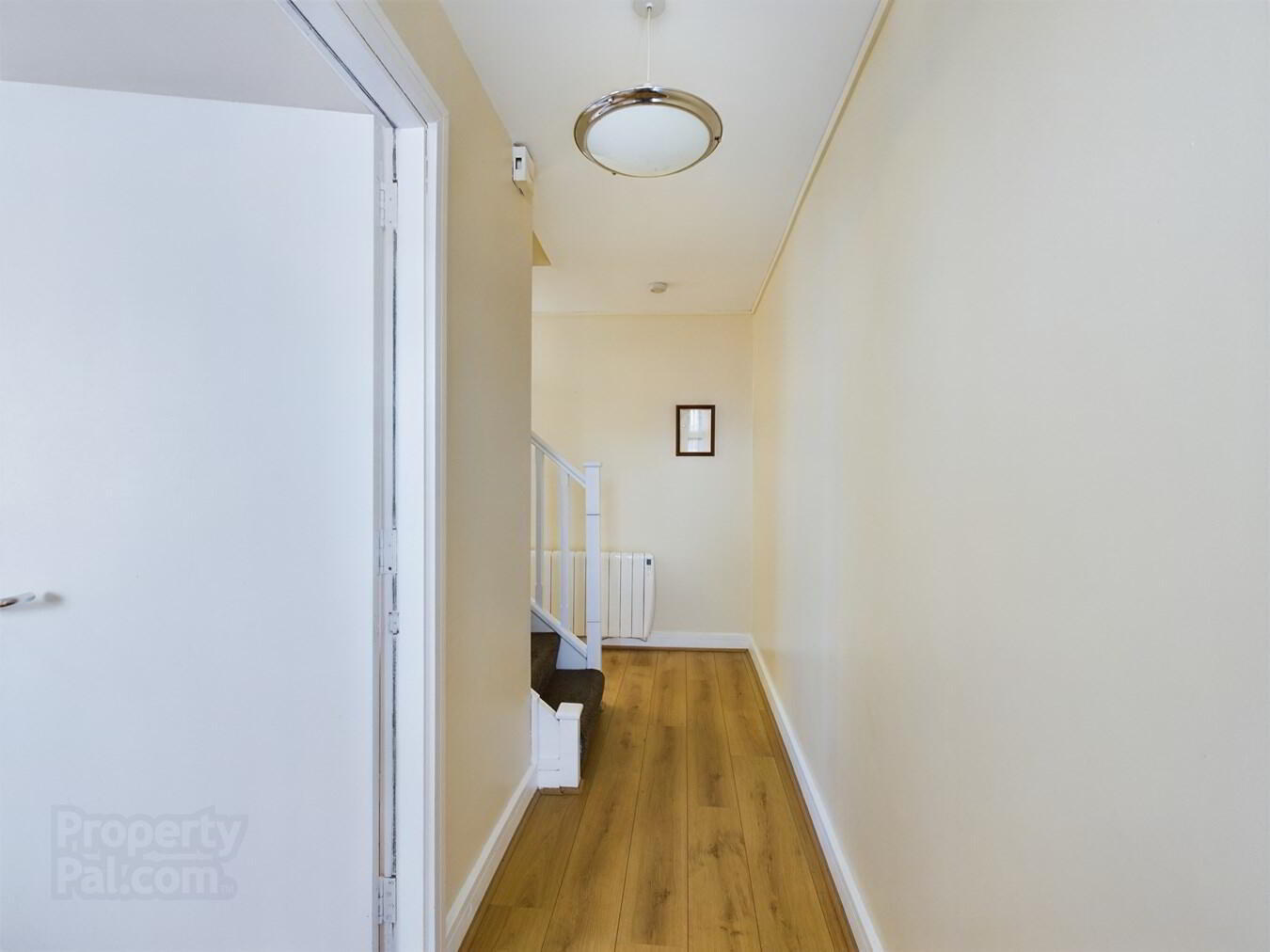



Discover excellence in this superb 3-bedroom apartment, ideally located at the heart of Tramore town centre on Galwey's Hill, offering captivating views of Tramore Bay. Boasting three generous double bedrooms, the apartment features a spacious open-plan living area that seamlessly extends to a balcony with stunning sea views. Versatile and accommodating, this property suits various needs, whether as a holiday retreat, smart investment, or a comfortable downsizing option. Embrace the allure of seaside living in this perfectly positioned gem. Accommodation includes: Entrance hall, open plan kitchen/dining/living room, 3 bedrooms (master en suite) and bathroom.
Ground Floor:
Entrance Hall:
2.44m x 1.08m (8' 0" x 3' 7") Laminate flooring, cloak room and electric storage heater.
Bedroom 1:
3.37m x 3.35m (11' 1" x 11' 0") Laminate flooring and sea views.
Walk in wardrobe: 1.77m x 1.58m.
En suite:
1.49m x 1.51m (4' 11" x 4' 11") Tiled flooring, Triton shower, wc and wash hand basin.
Walk in wardrobe:
Bedroom 2:
3.52m x 3.36m (11' 7" x 11' 0") Laminate timber flooring, built in wardrobe and PVC sliding door to the rear.
Bedroom 3:
3.47m x 3.19m (11' 5" x 10' 6") Laminate timber flooring and built in wardrobe.
Bathroom:
1.77m x 1.99m (5' 10" x 6' 6") Fully tiled, electric shower, wc and wash hand basin.
First Floor:
Landing:
0.88m x 0.96m (2' 11" x 3' 2")
Open plan Kitchen/Dining/Living room:
3.41m x 5.94m (11' 2" x 19' 6") Laminate timber flooring, fitted kitchen, TV point, built in cooker & hob, hot press, panoramic sea views and first floor balcony.
Utility:
1.36m x 1.57m (4' 6" x 5' 2") Plumbed for washing machine.
Outside and Services:
Features:
Spacious open-plan living area.
Three generous double bedrooms.
Secure gated private complex.
Double glazed windows throughout.
Sea views.
Parking on site.
Within walking distance of Tramore beach, the Doneraile, town centre, shops and bus route.
Management fees.

Click here to view the 3D tour

