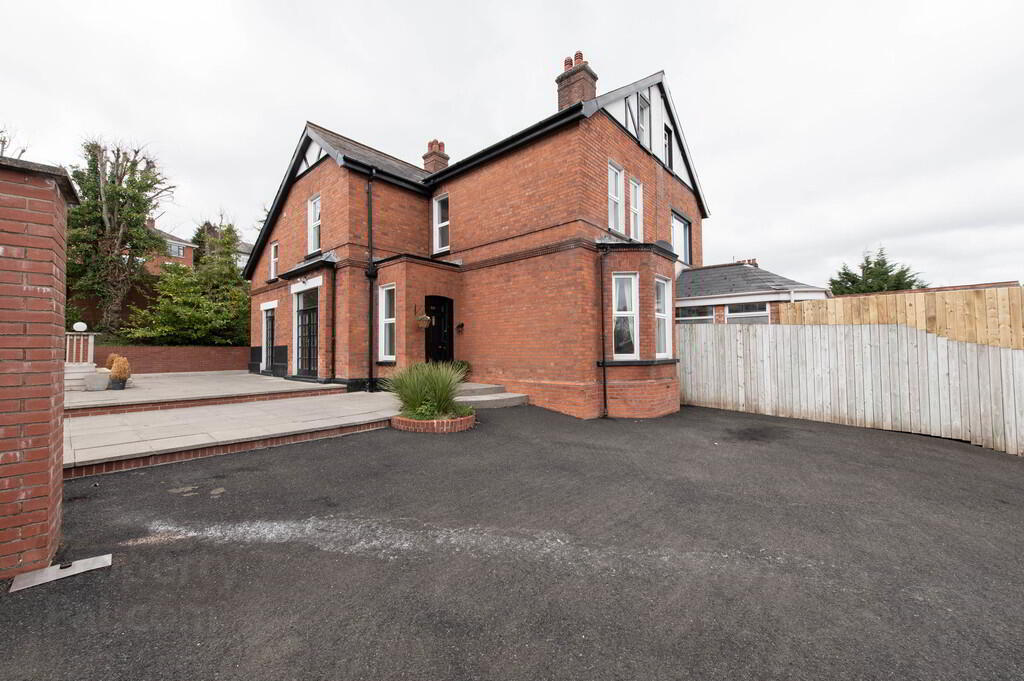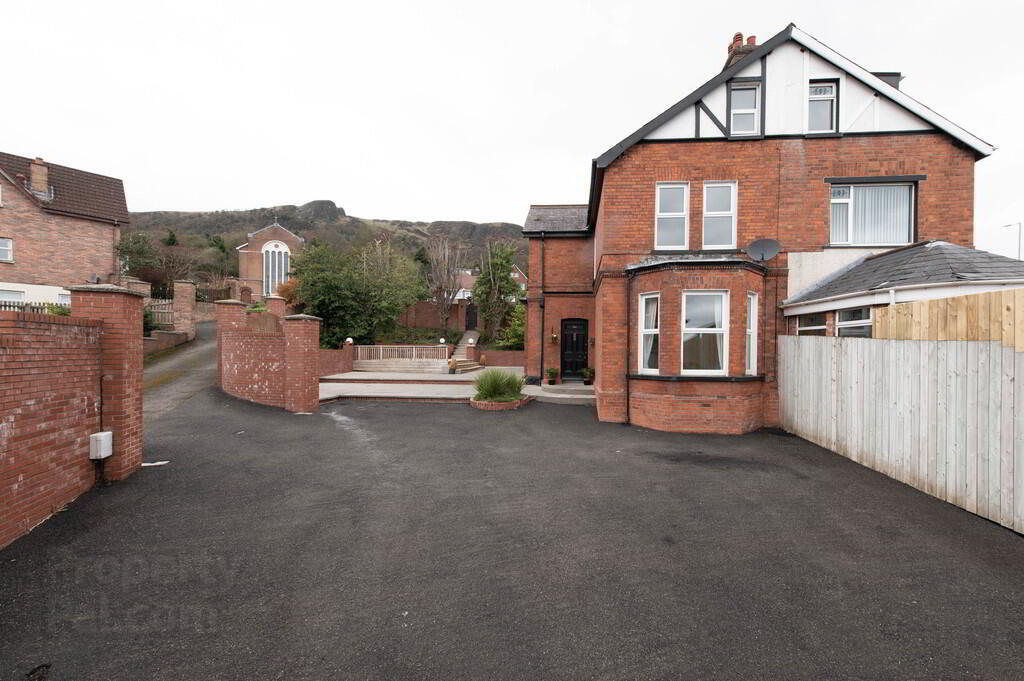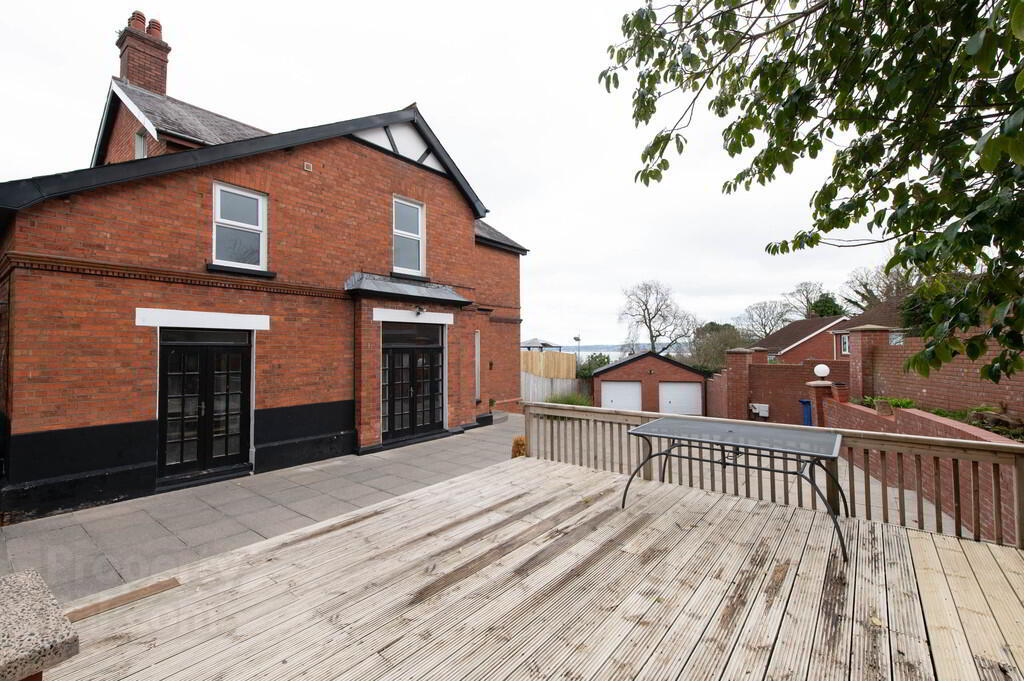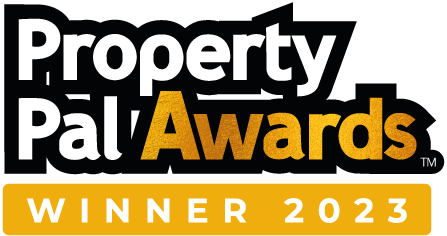


162 Serpentine Road,
Newtownabbey, BT36 7JQ
5 Bed Semi-detached House
Offers over £294,950
5 Bedrooms
1 Bathroom
3 Receptions
EPC Rating
Key Information
Price | Offers over £294,950 |
Rates | £1,455.68 pa*¹ |
Stamp Duty | |
Typical Mortgage | No results, try changing your mortgage criteria below |
Tenure | Not Provided |
Style | Semi-detached House |
Bedrooms | 5 |
Receptions | 3 |
Bathrooms | 1 |
EPC | |
Broadband | Highest download speed: 900 Mbps Highest upload speed: 110 Mbps *³ |
Status | For sale |

Features
- Magnificent 3 storey red brick semi detached villa
- 5 Bedrooms
- Lounge with solid wooden flooring and feature fireplace
- Family room with solid wooden flooring and French doors to rear
- Kitchen with range of high and low level units open to dining room with slate tiled flooring
- Bathroom / Separate WC
- Double glazing throughout apart from internal rear door/ Oil fired central heating
- Detached double garage
- Views of Belfast Lough and Cavehill from first and second floor
- Fully tarmacked driveway with separate paved patio area and raised decking area
Situated on a generous site in a highly popular residential area of Belfast (Newtownabbey Council), we have the pleasure in marketing this attractive red brick semi-detached villa. At just under 2000 square feet, the property offers bright, spacious family accommodation and is extremely close to schools, shops and public transport facilities. The property is a home of great character and charm and is ready to move into but could benefit from some upgrading and modernisation in the future. Of particular interest to many will be the magnificent views of Belfast Lough to the front and Cavehill to the rear. Early viewing is highly recommended.
GROUND FLOORENTRANCE HALL Laminate wooden flooring, cloak room
LOUNGE 15' 8" (into bay) x 13' 8" (4.78m x 4.17m) Solid wooden flooring, fireplace with feature marble surround, tiled hearth, Bay windows, cornicing
FAMILY ROOM 12' 0" x 10' 9" (3.66m x 3.28m) Solid wooden flooring, French doors, cornicing, storage shelves,
KITCHEN 13' 3" x 10' 11" (4.04m x 3.33m) Range of high and low level units, round edge worksurfaces, single drainer stainless steel sink unit with mixer taps, cooker point, extractor hood, plumbed for washing machine, slate tiled flooring, wall tiling, fluorescent light, wine shelves, feature barn door to rear, open to:
DINING ROOM 11' 3" x 10' 5" (3.43m x 3.18m) Slate tiled flooring, French doors
FIRST FLOOR Landing
BEDROOM (1) 12' 8" x 12' 8" (3.86m x 3.86m) Solid wooden flooring, cornicing, views of Belfast Lough
BEDROOM (2) 12' 5" x 10' 11" (3.78m x 3.33m) Solid wooden flooring, cornicing
BEDROOM (3) 13' 5" (largest point) x 7' 8" (largest point) (4.09m x 2.34m) Solid wooden flooring
BATHROOM Coloured bath unit with mixer taps, coloured pedestal wash hand basin, separate shower unit with Redring electric shower, glazed shower screen, wall panelling, extractor fan, insulated copper cylinder, immersion heater, part ceramic tiled flooring
SEPARATE W/C Low flush WC, wall tiling, ceramic tiled flooring
SECOND FLOOR
LANDING Velux window, eave storage
BEDROOM (4) 11' 5" x 11' 1" (3.48m x 3.38m) Laminate wooden flooring, views of Cavehill
BEDROOM (5) 12' 11" x 9' 3" (largest point) (3.94m x 2.82m) Solid wooden flooring, views of Belfast Lough
OUTSIDE Front: Fully tarmacked driveway, spacious raised paving area, raised decking area
Side: Outside light, trees, plants and shrubs
Rear: Outside storage cupboard, boiler house with oil fired boiler, uPVC oil storage tank, outside tap
DOUBLE GARAGE Double garage separated into two separate areas
Left: 18' 3" x 10' 7" (5.56m x 3.23m) Electric door, power and light
Right: 18' 3" x 10' 6" (5.56m x 3.2m) Electric door, power and light




