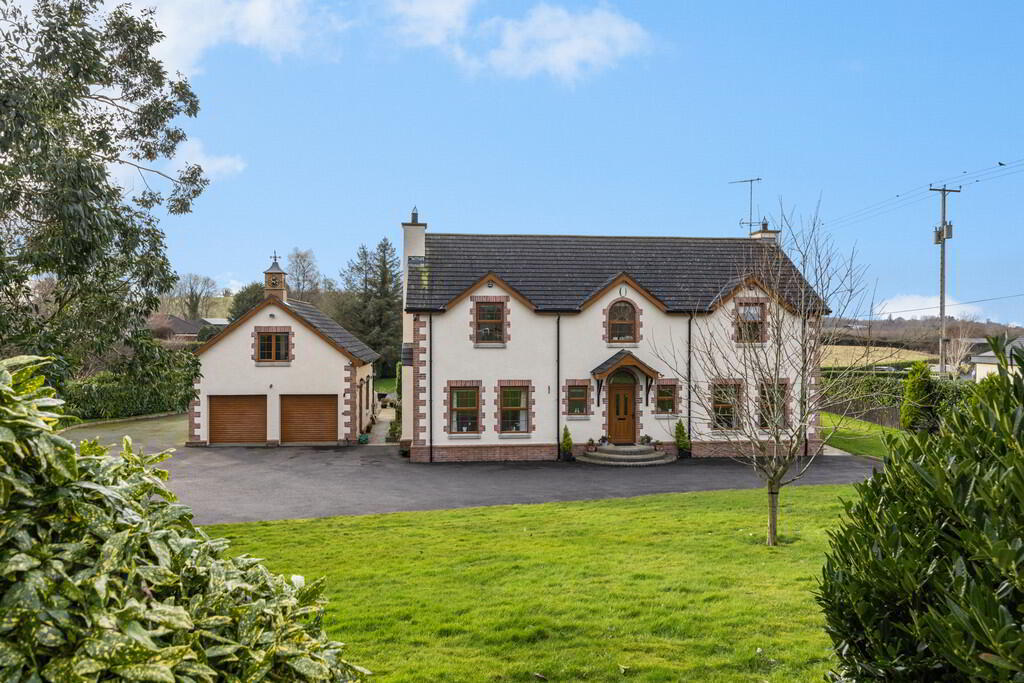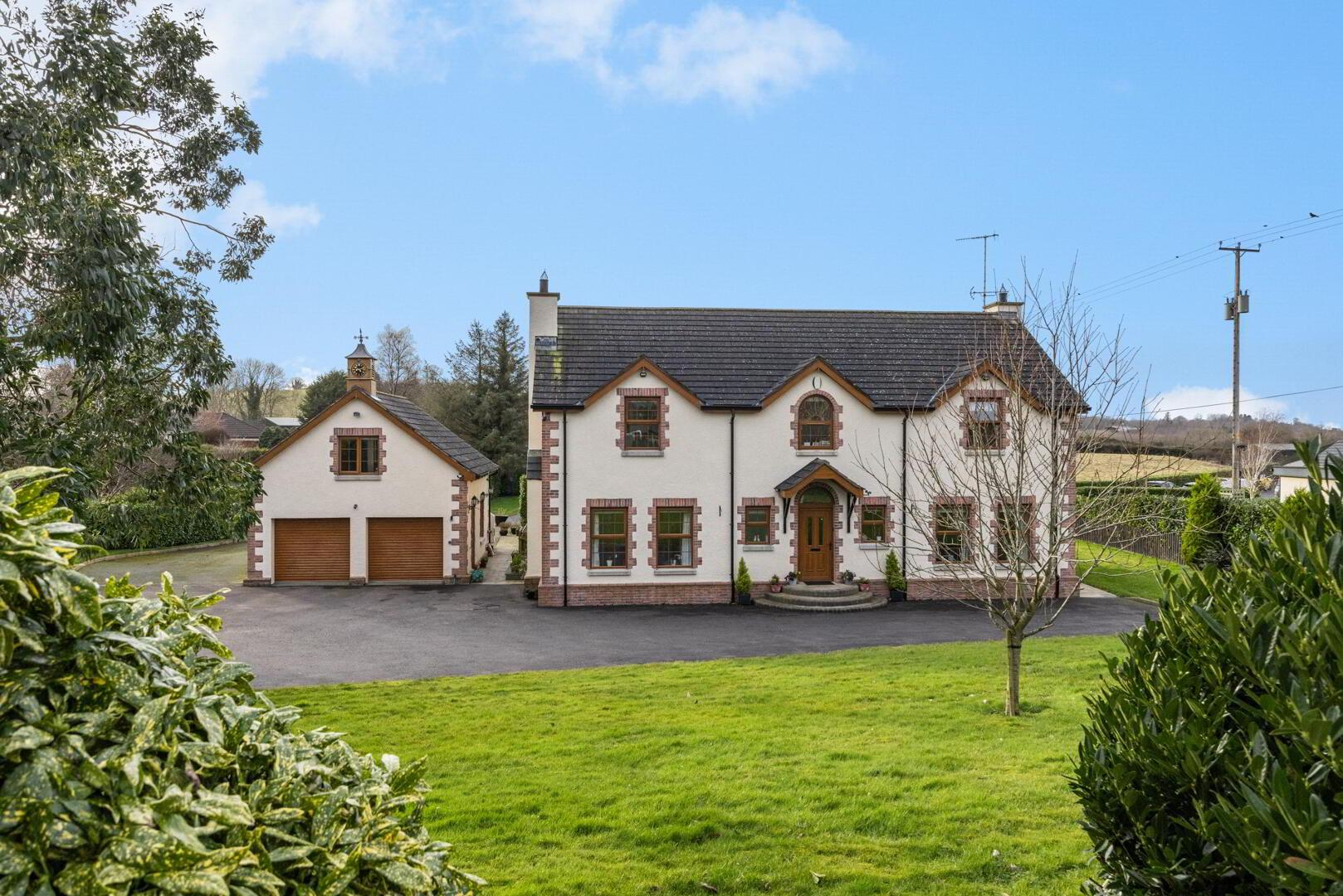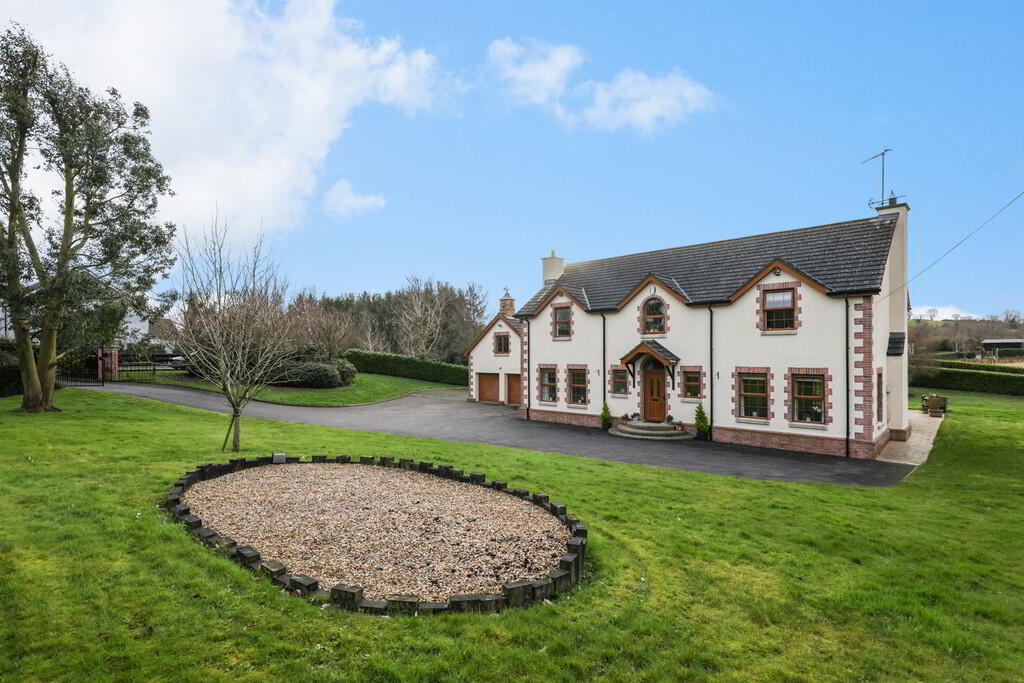


162 Old Ballynahinch Road,
Lisburn, BT27 6TL
4 Bed Detached House
Offers around £525,000
4 Bedrooms
2 Bathrooms
3 Receptions
EPC Rating
Key Information
Price | Offers around £525,000 |
Rates | £783.00 pa*¹ |
Stamp Duty | |
Typical Mortgage | No results, try changing your mortgage criteria below |
Tenure | Not Provided |
Style | Detached House |
Bedrooms | 4 |
Receptions | 3 |
Bathrooms | 2 |
EPC | |
Broadband | Highest download speed: 900 Mbps Highest upload speed: 110 Mbps *³ |
Status | For sale |

Features
- Magnificent Detached Family Home in a Rural yet Convenient Location
- Spacious Lounge with Feature Fireplace
- Family Room and Delightful Sun Room Overlooking the Rear Garden
- Luxury Fitted Kitchen with Breakfast Area/Separate Utility Room
- 4 Bedrooms including Master with Ensuite, 2 Dressing Rooms and Access to Balcony Sitting Area
- Family Bathroom and Ground Floor Cloakroom with WC
- Oil Fired Central Heating/Double Glazed Windows
- Detached Double Garage with Granny/Teenager Flat above
- Generous Surrounding Gardens Extending to Approximately 1 Acre with Sheltered Sitting Areas
- Convenient to Many Parts of the Province via Motorway Network
The property offers all the advantages of a modern house in terms of insulation and efficiency. In addition, the finish is of an exceptional standard and specification throughout with the accommodation centring on the bespoke kitchen open plan to a generous dining and family space. Everyday family requirements have been considered with four generous bedrooms including a superb main bedroom suite.
The mature site offers surrounding gardens with a sheltered sitting area along with a detached garage with self contained teenager/granny flat above.
This is a superb opportunity to purchase a family home of the highest standard in a magnificent yet convenient rural setting, viewing is highly recommended.
GROUND FLOOR Oak effect uPVC front door to...
RECEPTION HALL Storage cupboard.
CLOAKROOM White suite comprising low flush WC, pedestal wash hand basin with splash tiling, tiled floor.
LOUNGE 26' 1" x 15' 0" (7.95m x 4.57m) Limestone fireplace with granite hearth, oak effect uPVC double glazed door to rear.
FAMILY ROOM 15' 10" x 12' 1" (4.83m x 3.68m) Attractive fireplace with tiled hearth and gas coal effect fire.
KITCHEN WITH BREAKFAST AREA 23' 1" x 12' 4" (7.04m x 3.76m) Extensive range of high and low level units, work surfaces, 1.5 bowl single drainer stainless steel sink unit with mixer taps, integrated dishwasher, part tiled walls, tiled floor, Cannon cooker range with 6 ring gas hob and electric ovens under, built in plate rack and display shelves, housing for American fridge freezer, central island unit with granite work surfaces, wine cooler, concealed lighting, double doors to Sun Room.
SUN ROOM 15' 9" x 14' 0" (4.8m x 4.27m) Wood flooring, Wamster wood burning stove with granite hearth, vaulted ceiling, oak effect uPVC double glazed door to rear.
UTILITY ROOM 8' 3" x 6' 9" (2.51m x 2.06m) Range of units, work surfaces, single drainer stainless sink unit with mixer taps, tiled floor, plumbed for washing machine, storage cupboards, oak effect uPVC double glazed door to rear.
FIRST FLOOR
LANDING Study/sitting area, access to roof space, low voltage spotlights.
BEDROOM 1 15' 11" x 15' 7" (4.85m x 4.75m) Air con system, laundry shoot to downstairs utility room, access to good sized timber decked balcony sitting area.
DRESSING ROOM
ENSUITE SHOWER ROOM White suite comprising low flush WC, vanity unit, fully tiled double shower cubicle, open plan to additional dressing room.
BEDROOM 2 14' 8" x 10' 1" (4.47m x 3.07m)
BEDROOM 3 15' 0" x 10' 0" (4.57m x 3.05m) Extensive range of built in robes and storage.
BEDROOM 4 15' 9" x 10' 10" (4.8m x 3.3m)
BATHROOM White suite comprising vanity unit, corner bath with mixer taps and shower attachment, low flush WC, panelled shower cubicle, part tiled walls, tiled floor, low voltage spotlights, extractor fan.
OUTSIDE Generous semi rural site extending to approximately 1 acre with gardens to the front and rear in lawns with landscaped flower beds and sheltered sitting areas. Automated entrance gates leading to parking area to front and detached garage.
DETACHED GARAGE 24' 6" x 19' 0" (7.47m x 5.79m) Twin electric roller shutter doors, power and light, oil fired boiler. Separate access to Granny/teenager flat above with living area/bedroom (19' x 13' 4"), shower room and fitted kitchen (11' x 8').

Click here to view the 3D tour


