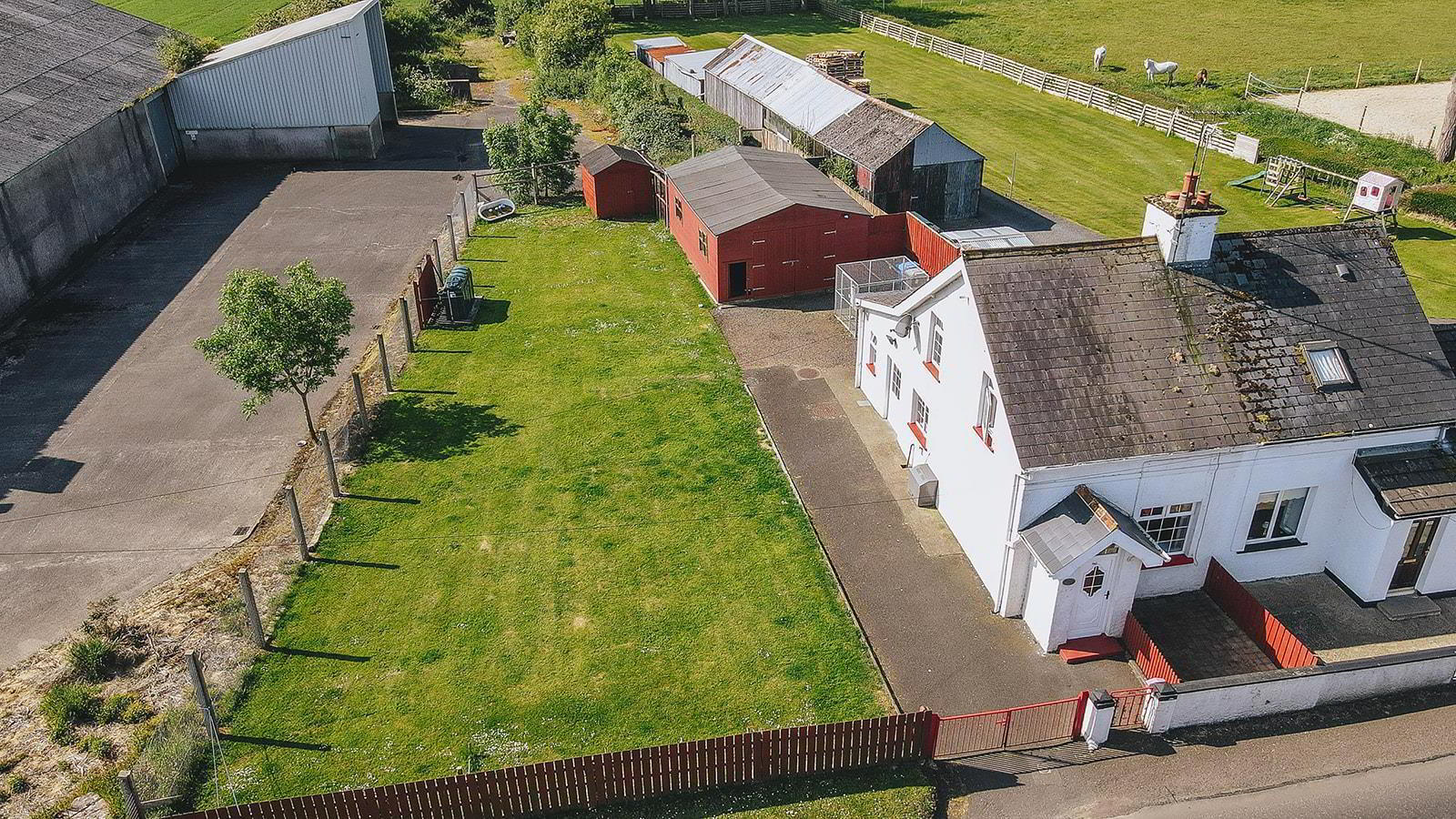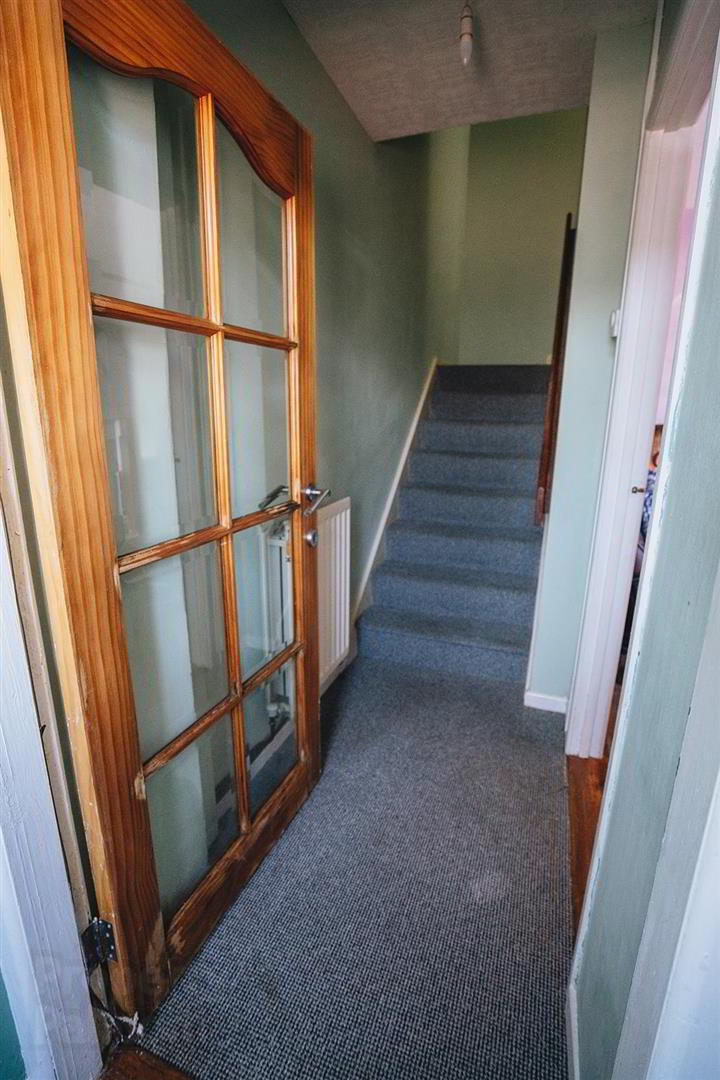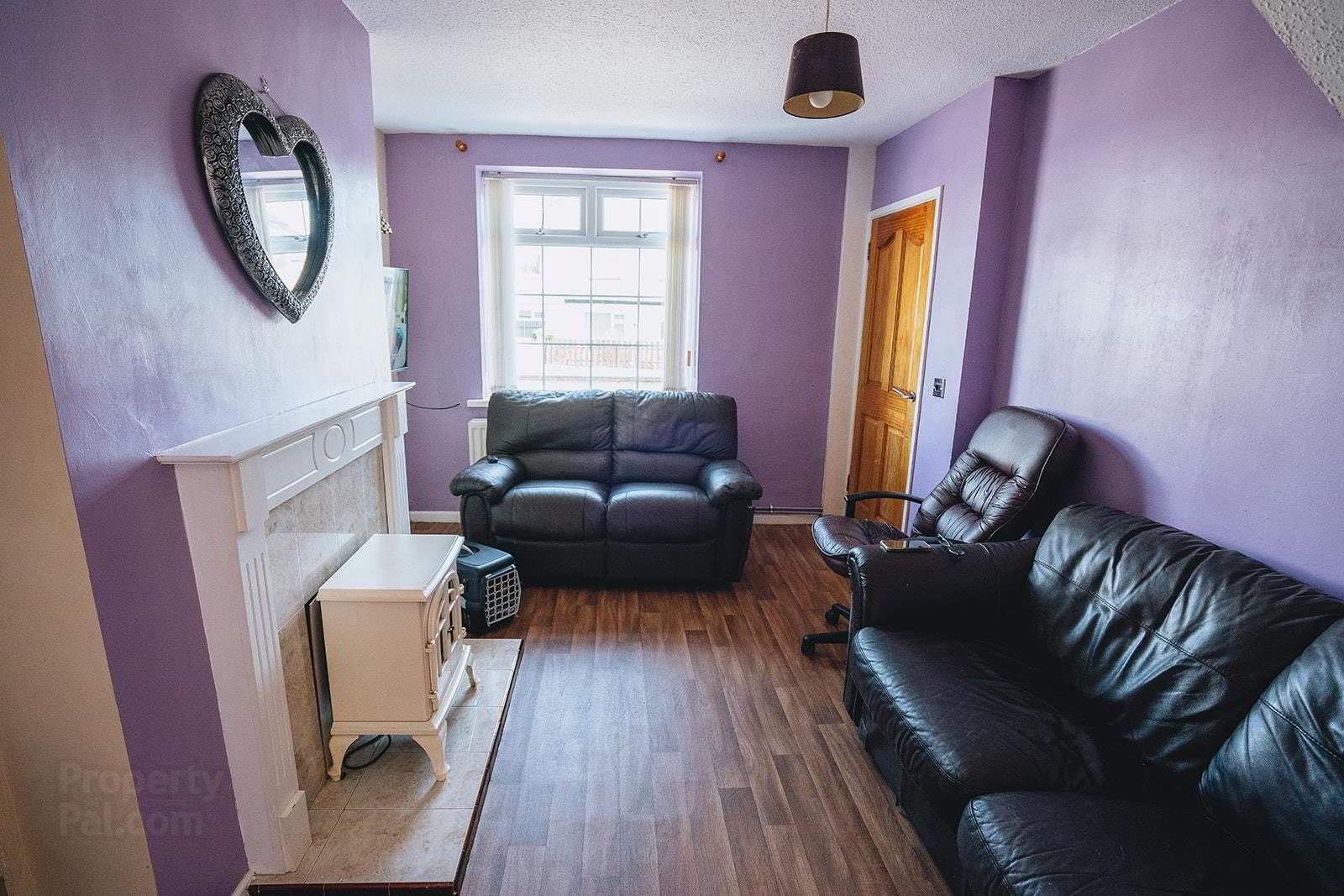


161 Knock Road,
Dervock, Ballymoney, BT53 8BA
Semi-Detached Cottage with Workshop & Garden
Offers around £115,000
3 Bedrooms
1 Bathroom
1 Reception
EPC Rating
Key Information
Price | Offers around £115,000 |
Rates | £612.75 pa*¹ |
Stamp Duty | |
Typical Mortgage | No results, try changing your mortgage criteria below |
Tenure | Freehold |
Style | Semi-detached House |
Bedrooms | 3 |
Receptions | 1 |
Bathrooms | 1 |
Heating | Oil |
EPC | |
Broadband | Highest download speed: 900 Mbps Highest upload speed: 300 Mbps *³ |
Status | For sale |
 | This property may be suitable for Co-Ownership. Before applying, make sure that both you and the property meet their criteria. |

Features
- Semi-Detached Cottage
- New Oil Fired Boiler Installed Approx. 3 Years Ago
- uPVC Double Glazed Windows
- 3 x Bedrooms
- 1 x Reception Room
- Extensive Site
- Village Location
The property offers a spacious site with workshop facilities, a large garden area and additional storage.
The accommodation comprises of three bedrooms which are deceptively spacious, one of which is located on the ground floor and one reception room. The property benefits from oil fired heating and Upvc double glazed windows.
This is sure to be popular to a wide range of purchasers including those wanting to work from home.
Viewing is highly recommended.
- Hall
- There is a Upvc entrance door leading to entrance porch with tiled floor and glazed door to reception hall.
- Lounge 3.99m x 3.10m (13'1" x 10'2")
- The Lounge features an ornamental fireplace in wood surround with tiled inset and tiled hearth.
- Kitchen 4.04m x 1.45m (13'3" x 4'9")
- A range of high and low level units comprising glazed display units, granite worktop incorporating 1 1/2 bowl sink inset, extractor canopy, tiled between units, tiled floor and plumbed for washing machine. Space for fridge/freezer and range cooker.
- Rear Porch
- Located just off the kitchen with tiled floor and Upvc double glazed door to side garden.
- Bathroom 2.11m x 2.01m (6'11" x 6'7")
- Family bathroom comprising of panel bath with “Aqua Lisa” mains shower over bath, low flush wc, pedestal wash hand basin, low voltage spot lights, tiled walls and tiled floor.
- Bedroom 1 3.40m x 2.03m (11'2" x 6'8")
- Located on the ground floor this double room enjoys an aspect over the rear garden.
- First Floor Accommodation
- Bedroom 2 4.14m x 2.16m (at widest) (13'7" x 7'1" (at widest
- Double room with built-in hotpress and an aspect to the side garden.
- Bedroom 3 4.14m x 2.92m (at widest) (13'7" x 9'7" (at widest
- Another double room with aspect to the side garden.
- Garden & Exterior
- Workshop 7.75m x 5.36m (25'5 x 17'7")
- Wooden construction with concrete base, vehicular gates, power and lights. Enclosed service area to the side.
- Garden
- The garden has a wall boundary to front with pedestrian gate and vehicular gates leading to a tarmac driveway. The garden for the most part is in lawn a garden shed to the rear.
- Other
- The property benefits from outside lights, oil storage tank, outside tap, oil fired burner and Upvc fasia and soffits.




