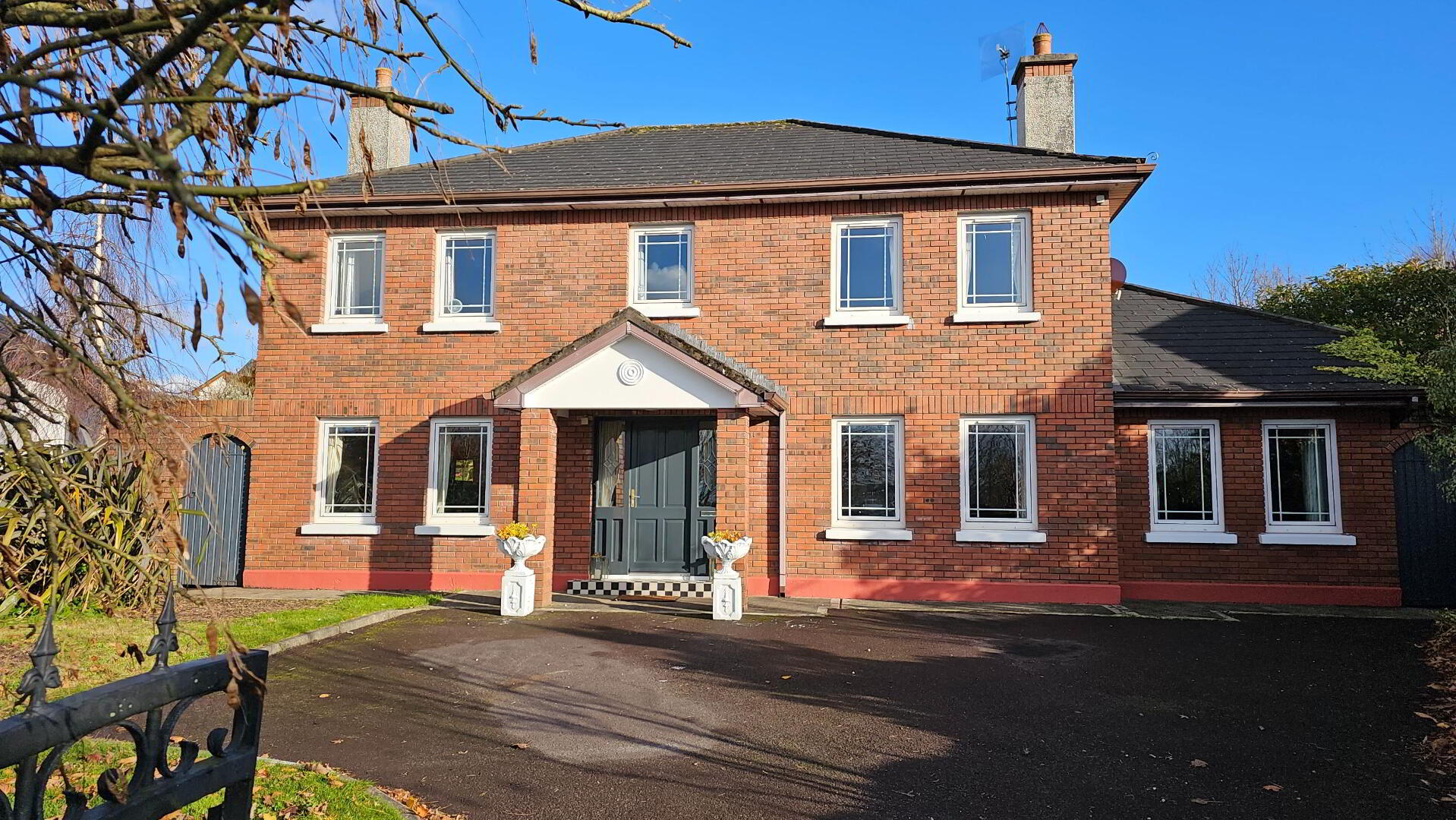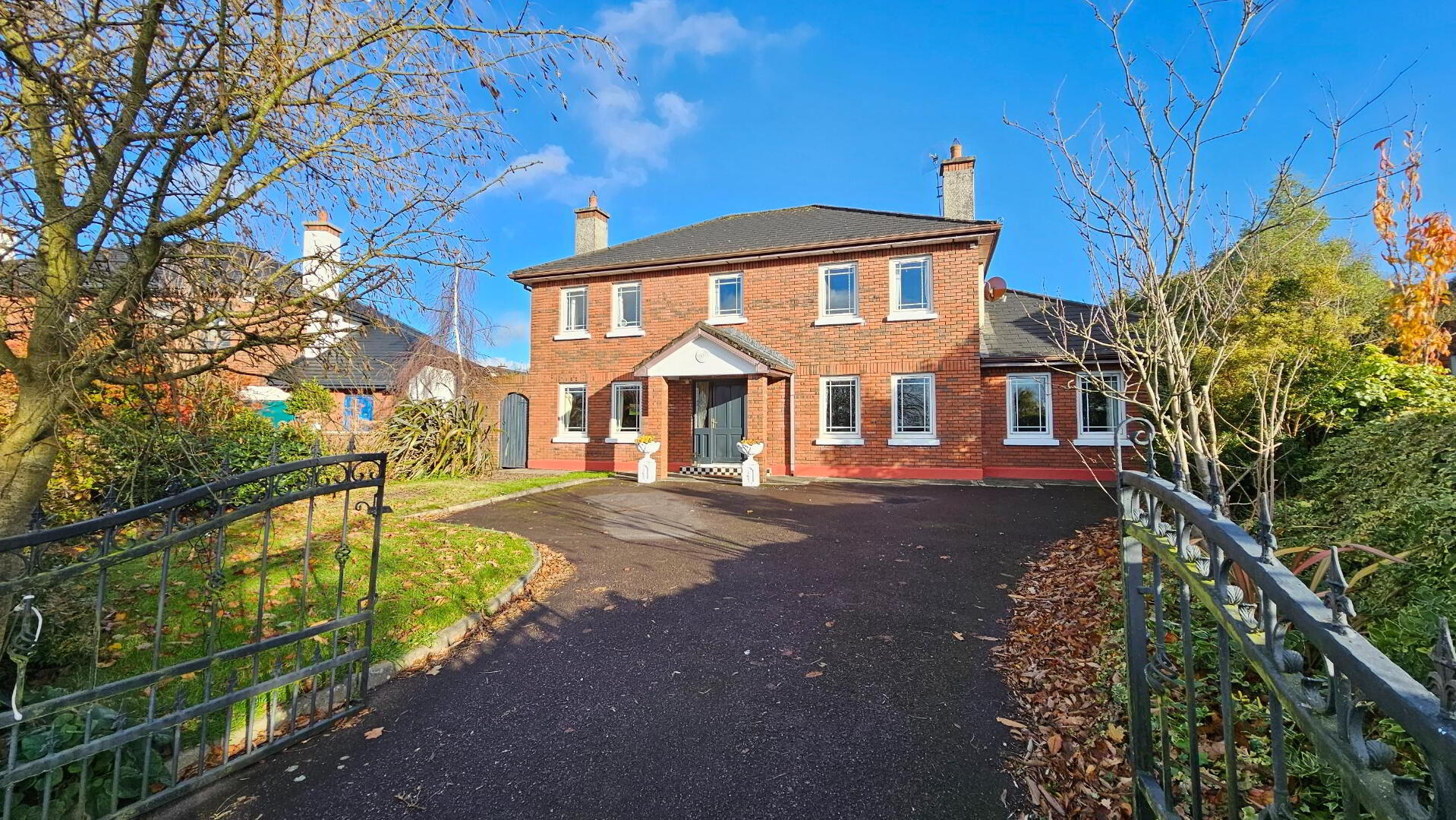

16 The Gates,
Matthew Hill, Lehenaghmore
5 Bed Detached House
Sale agreed
5 Bedrooms
3 Bathrooms

Key Information
Price | Last listed at €675,000 |
Rates | Not Provided*¹ |
Tenure | Not Provided |
Style | Detached House |
Bedrooms | 5 |
Bathrooms | 3 |
BER Rating |  |
Status | Sale agreed |
Size | 204 sq. metres |

Features
- PRIME RESIDENTAL LOCATION
- LARGE CORNER SITE
- LOTS OF ROOM TO EXTEND FURTHER
- SPACIOUS FAMILY HOME
- WALLED IN PAVED DRIVEWAY
- CLOSE TO CUH, UCC & CORK CITY CENTRE
- CUL DE SAC LOCATION
- GAS CENTRAL HEATING
- PVC DOUBLE GLAZED WINDOWS
- C.0.25 ACRE SITE - NOT OVERLOOKED
""" TERMS AGREED """ WE ARE LOOKING FOR SIMILIAR PROPERTIES """
16 THE GATES,
MATTHEW HILL,
LENENAGHMORE,
CORK - T12APH0
CONTACT DERMOT LYNCH - 0872622382 FOR A VIEWING
Dan Howard & Co. Limited Auctioneers are delighted to introduce No. 16 The Gates to the market, a modern five bedroom detached residence situated in a quiet cul de sac within easy reach of the South Link Road Network. The property is in excellent condition and offers the prospective purchaser a spacious home on a large corner landscaped site.
Viewing of this property comes very highly recommended.
Accommodation:
Reception Hallway: 4.4m x 2.4m - Porcelain tiled flooring
Living / Dining Room: 8.0m x 3.8m - laminated walnut effect flooring, ornate marble fire place, with carved oak surround, double doors to rear patio
Kitchen / Breakfast Room: 6.4m x 3.6m - Hand painted modern built in kitchen, island unit, tiled flooring, double doors to rear garden.
Utility Room: 3.4m x 3.4m - Built in pine unit, tiled flooring
TV Room: 4.14m x 3.8m - with oak flooring, cast iron fireplace with carved pine surround
Guest WC: 1.65m x 1.81m - with w/c, WHB, tiled floor and walls
Bedroom: 3.5m x 2.9m - varnished timber flooring
STAIRS/LANDING
Bedroom 1: 4.2m x 3.6m - Varnished timber flooring, built in robe.
En-suite: Fully tiled ensuite with electric shower
Bedroom 2: 4.0m x 3.2m - Varnished timber flooring
Bedroom 3: 3.5m x 2.9m - Varnished timber flooring
Bedroom 4: 3.5m x 2.9m - Varnished timber flooring
Bedroom 5: 3.5m x 2.88m - Pine effect laminate flooring
Bathroom: 2.6m x 2.4m - fully tiled with shower cubicle, 3 piece white suite
Landing: 4.0m x 2.0m - Walk in airing cupboard
Outside: Front driveway with excellent parking. Rear garden with large patio area and landscaped private gardens
Heating: Natural Gas Central Heating


