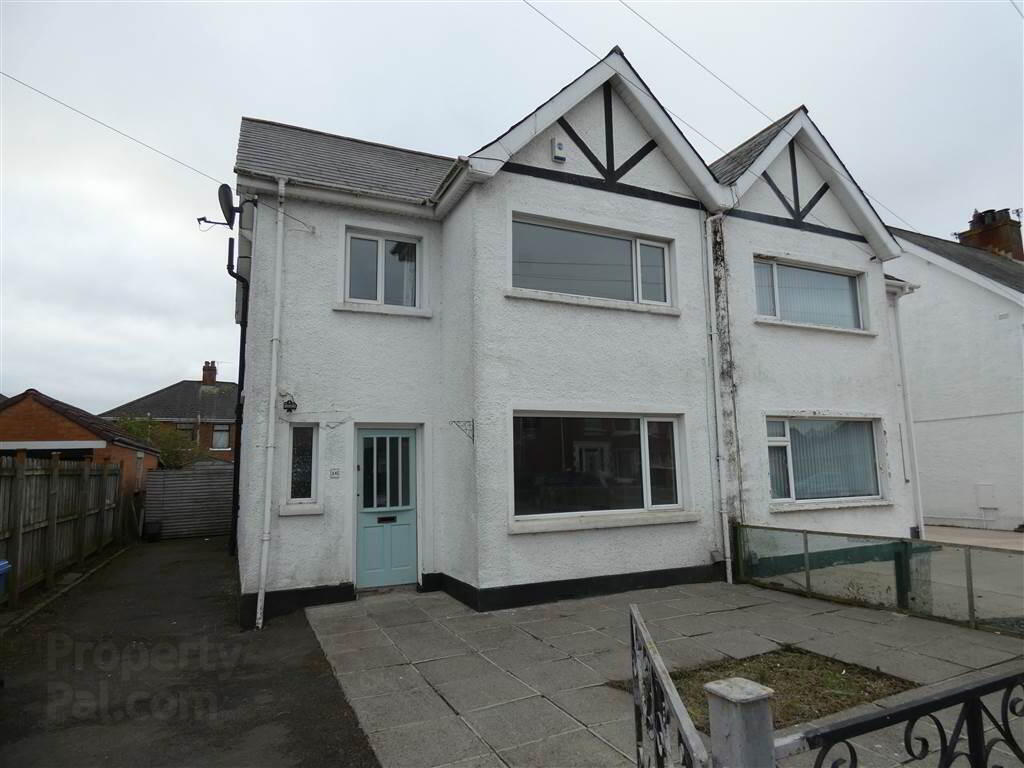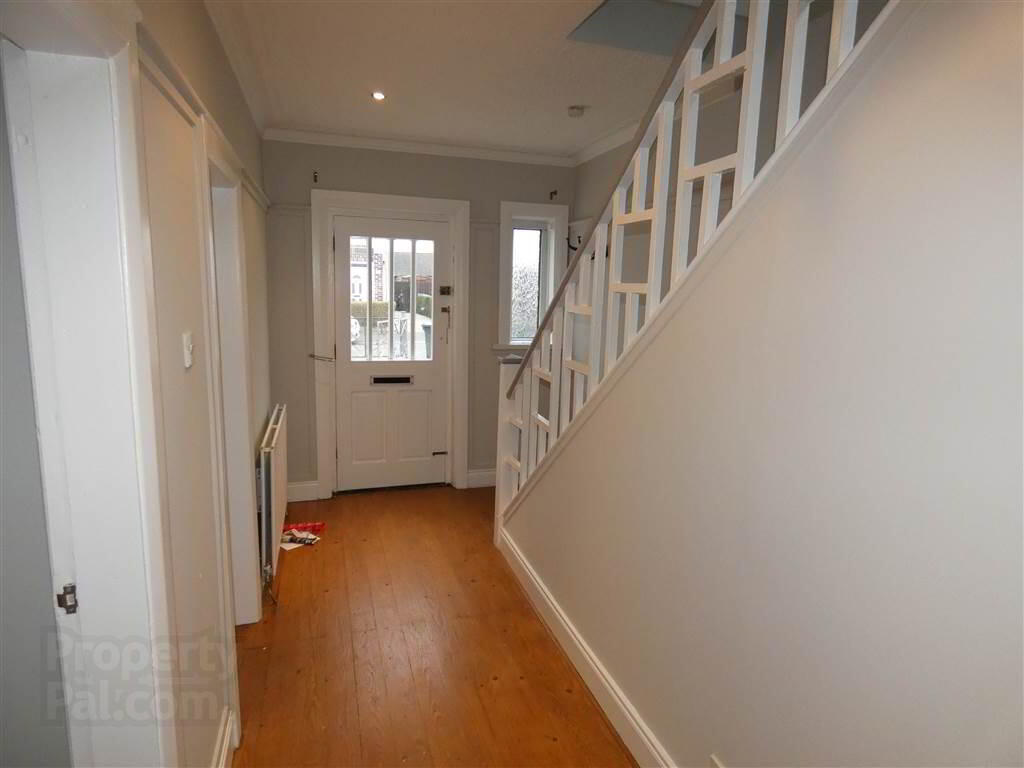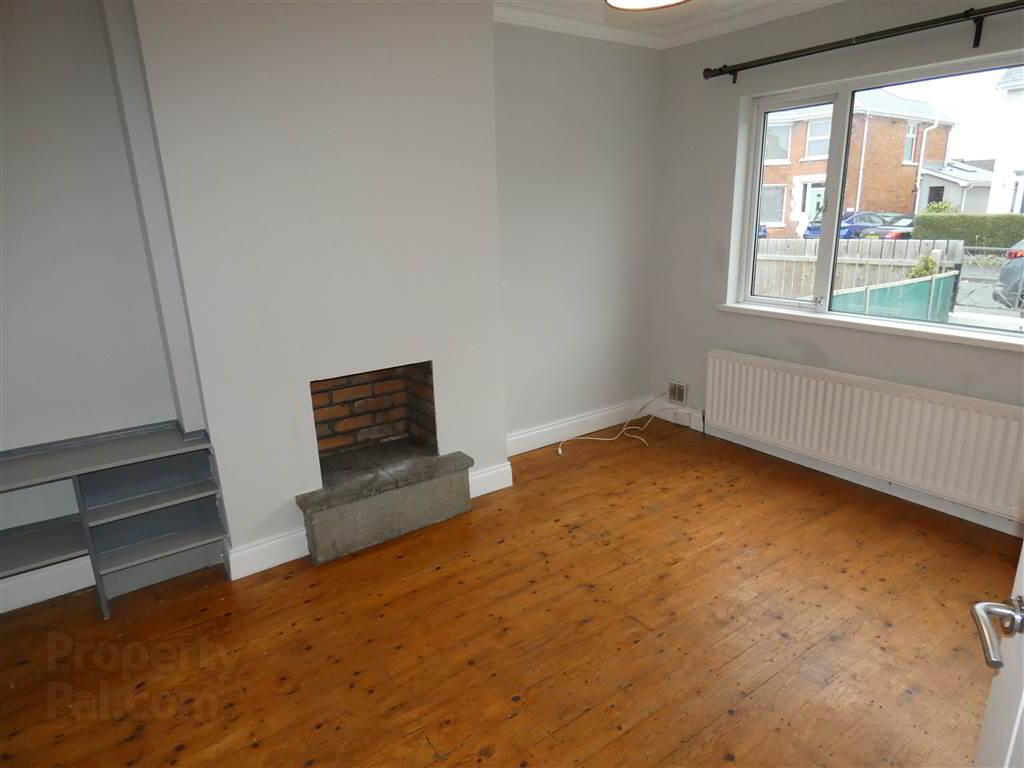


16 Orby Gardens,
Belfast, BT5 5HS
3 Bed Semi-detached House
Sale agreed
3 Bedrooms
2 Receptions
EPC Rating
Key Information
Price | Last listed at Offers around £205,000 |
Rates | £1,273.72 pa*¹ |
Tenure | Leasehold |
Style | Semi-detached House |
Bedrooms | 3 |
Receptions | 2 |
EPC | |
Broadband | Highest download speed: 900 Mbps Highest upload speed: 110 Mbps *³ |
Status | Sale agreed |

Features
- Attractive Semi Detached Villa
- 3 Good Sized Bedrooms
- 2 Spacious Reception Rooms
- Fitted Kitchen with Range of White High Gloss Units
- Comtemporary Shower Room with Feature Tiling
- Generously Sized South Westerly Facing Enclosed Rear Garden
- Oil Fired Central Heating
- Upvc Double Glazed Window Frames
- No Onward Chain
- Highly Popular & Convenient Location
Internally, the property enjoys deceptively spacious bright accomodation which is complimented externally with a good sized enclosed South-Westerly facing rear garden. A generous driveway provides off street parking for several cars.
Early viewing is stronly advised.
Entrance
- Glass panelled front door to:
Ground Floor
- ENTRANCE HALL:
- Exposed timber floorboards, understair storage cupboard.
- LOUNGE:
- 4.118m x 3.356m (13' 6" x 11' 0")
Hole-in-wall fireplace with raised hearth (presently closed), built-in shelving, exposed timber floorboards. - DINING ROOM:
- 3.742m x 3.338m (12' 3" x 10' 11")
Exposed timber floorboards, recessed low voltage spotlighting. - KITCHEN:
- 4.323m x 2.263m (14' 2" x 7' 5")
Extensive range of white high gloss high & low level units, stainless steel underbench oven with matching hob, splashback and extractor hood over, plumbed for washing machine, ceramic tiled floor, partially tiled walls, Upvc double glazed door to rear.
First Floor
- LANDING:
- Spacious landing, access to roofspace.
- BEDROOM (1):
- 4.111m x 3.366m (13' 6" x 11' 1")
- BEDROOM (2):
- 3.761m x 3.329m (12' 4" x 10' 11")
- BEDROOM (3):
- 2.266m x 1.997m (7' 5" x 6' 7")
- SHOWER ROOM:
- Fully tiled glazed corner cubicle containing electric shower, close coupled w.c., pedestal wash hand basin, chrome towel radiator, mirrored cabinet, recessed low voltage spotlighting, ceramic tiled floor, hot press, lagged copper cylinder, immersion heater.
Outside
- Flagged forecourt front garden. Tarmac driveway with off street parking for several cars.
Fully enclosed South Westerly rear garden laid in lawn, bordered by timber fencing and mature hedging, outhouse containing oil fired boiler, plastic oil storage tank, timber garden shed.
Directions
From Castlereagh Road turn into Orby Park, then second right into Orby Gardens.



