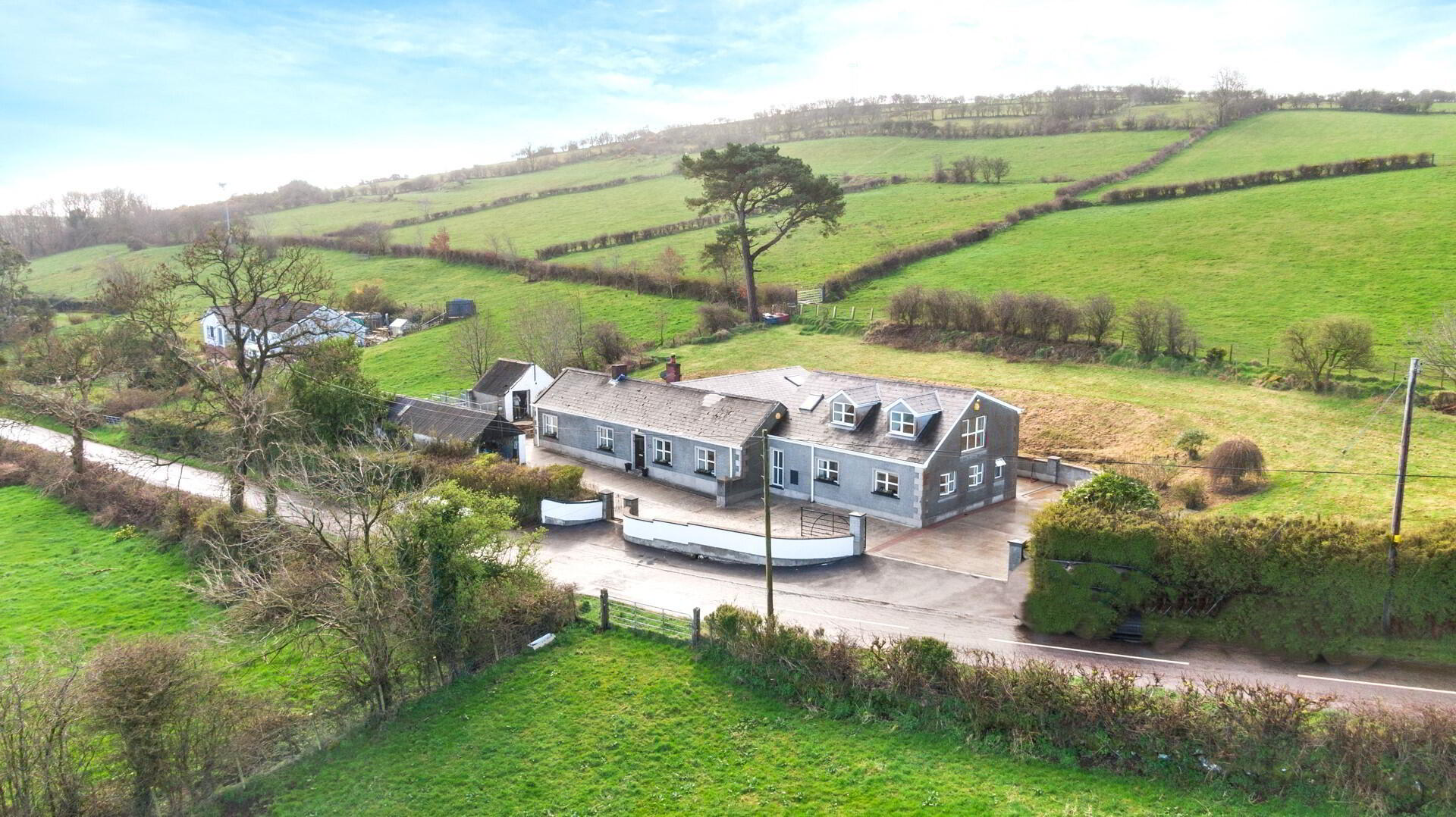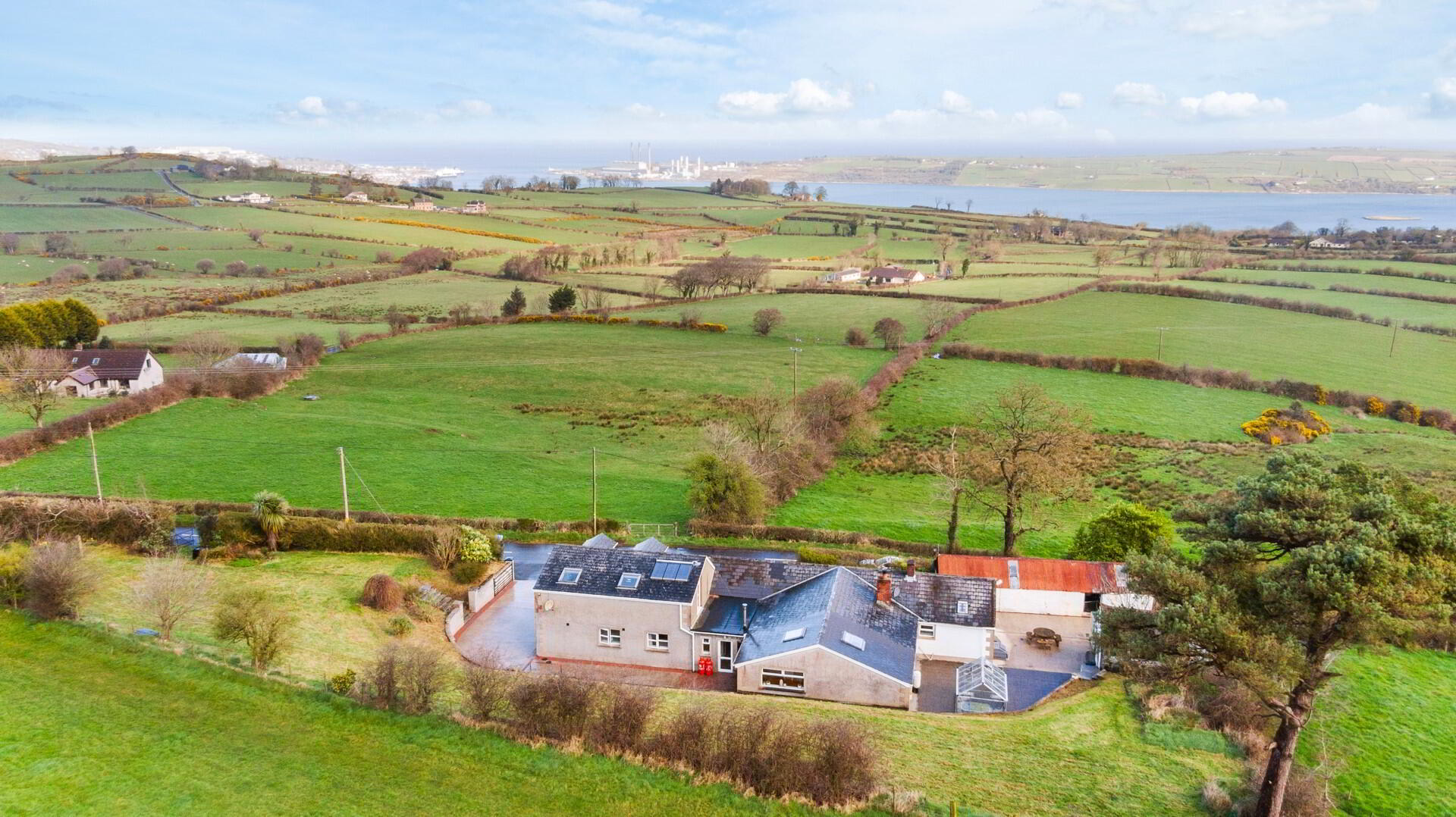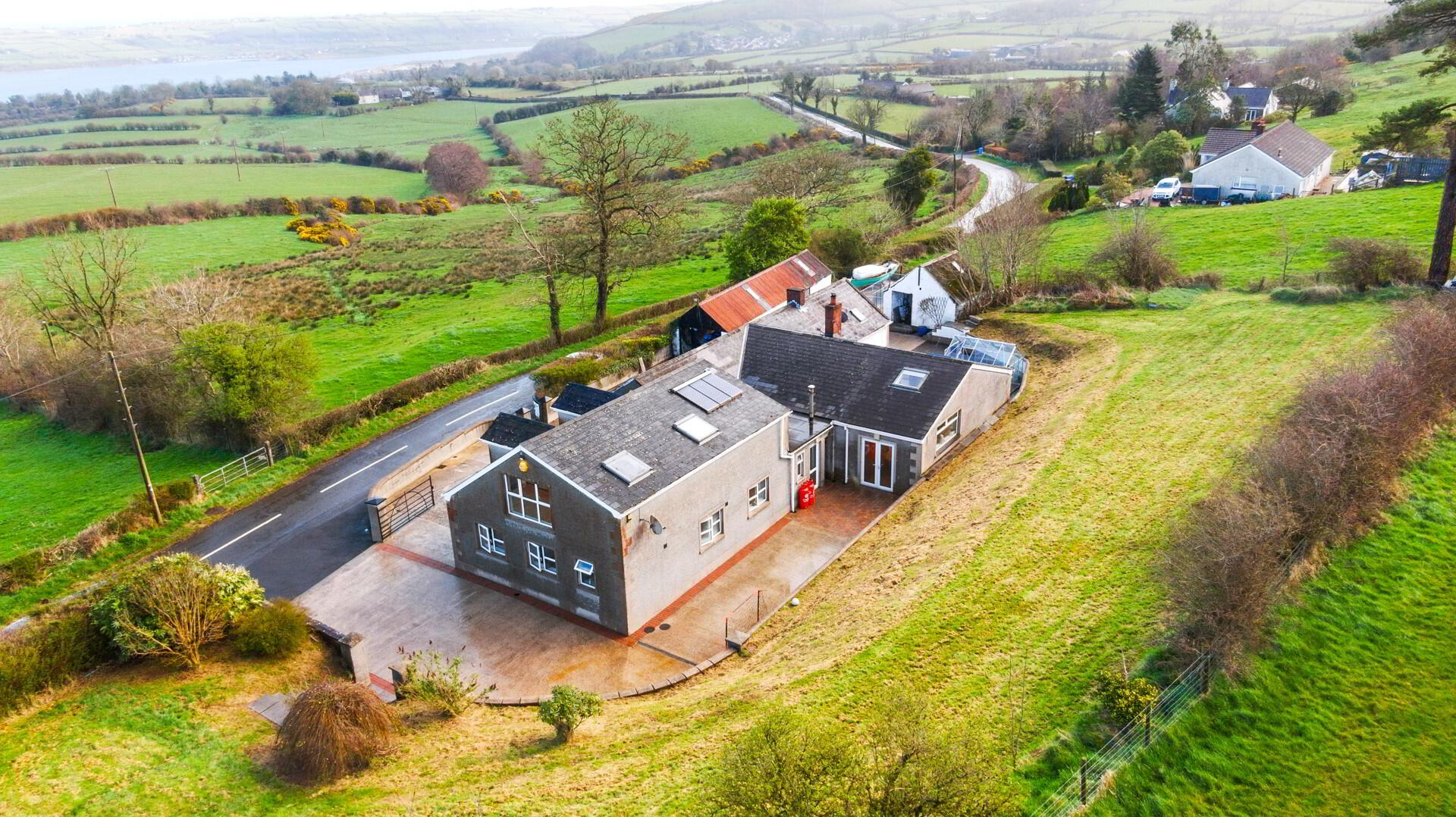


16 Newlands Road,
Magheramorne, Larne, BT40 3JD
6 Bed Detached House With Outbuildings
Sale agreed
6 Bedrooms
3 Bathrooms
3 Receptions
Key Information
Price | Last listed at Offers over £285,000 |
Rates | £2,790.99 pa*¹ |
Tenure | Not Provided |
Style | Detached House With Outbuildings |
Bedrooms | 6 |
Receptions | 3 |
Bathrooms | 3 |
Heating | Dual (Solid & Oil) |
Broadband | Highest download speed: 900 Mbps Highest upload speed: 300 Mbps *³ |
Status | Sale agreed |

Features
- A superb, well-presented, and extended detached family home, with original stone outbuildings, mature gardens, and excellent off-street parking for multiple vehicles.
- Occupying an enviable elevated site enjoying outstanding sea views over Larne Lough towards Island Magee and the Scottish Coastline.
- The original stone cottage constructed c.1836, built for the tenant farmers on Lord Magheramorne’s estate.
- Eclectic mix of traditional stone and contemporary architectural design and features.
- Boasting stylish interiors and practical and versatile accommodation throughout to include:
- Impressive open-plan kitchen, living, and dining room with vaulted ceiling and feature statement fireplace with high-output energy saving multi-fuel stove.
- Family room with period fireplace and bespoke fitted oak shelving and storage.
- Five excellent double bedrooms.
- Guest and Master bedroom both with ensuites.
- Large first floor suite suitable for 6th Bedroom/ work studio / home office/ teenagers annex or games room/gym, with uninterrupted panoramic countryside and sea views.
- Contemporary principal bathroom.
- Utility/boot room with excellent storage.
- Downstairs Cloaks/W.C.
- Zoned, dual solid fuel and oil-fired central heating linked to Ecoboiler multi-fuel, high output stove.
- uPVC double glazed windows and four sets of French doors.
- Sophisticated security alarm system.
- Energy saving solar panels connected to hot water system.
- Detached stone built garage and stable providing valuable storage space.
- Mature enclosed gardens, with large patio areas, south facing to rear and side.
- Close to Larne and Whitehead with both towns offering a wide spectrum of amenities including, schools, shops, restaurants, and sporting facilities.
Downshire Estate Agents are proud to present to the prime and country homes market, 16 Newlands Road, Magheramorne, Larne. This is a rare opportunity to acquire a superb extended, detached residence, offering a cleverly designed eclectic fusion of traditional and modern architecture. The original stone cottage built c.1836, for the tenant farmers on Lord Magheramorne’s Estate, remains the heart and soul of this delightful home, steeped in history, full of character, and complemented beautifully by the high vaulted ceilings and original exposed beams, leads seamlessly to the spacious extended accommodation offering both practical and versatile living space with an impressive contemporary, high-quality finish.
This superb property is nestled on a tranquil and elevated site extending to c.1 acre in a beautiful semi-rural location, set amongst the undulating Country Antrim countryside, and boasting breathtaking views over Larne lough towards Island Magee and beyond to the Scottish coastline and is further complimented by two original stone outbuildings and fully enclosed off-street parking for multiple vehicles.
The accommodation includes a stunning open plan kitchen, living and dining room with feature vaulted ceiling, extensive glazing, and bespoke fireplace with energy saving, high output, multi-fuel stove connected to the heating and hot water system. Three sets of double French doors maximise natural light and lead to the surrounding patio areas and south facing rear gardens. A spacious reception hall, cosy family room, recently fitted contemporary principal bathroom, utility, cloaks/.W.C. and five double bedrooms, two with ensuite, complete the ground floor accommodation. The first-floor suite offers spacious versatile space, with stunning sea views, suitable for several uses including, a 6th bedroom, work studio/home office, teenagers annex, or games room/gym.
The exterior boasts, gardens, laid in lawns, with a delightful selection of mature trees, including apple blossom and Scots pine, and a colourful selection of plants and shrubs. Extensive surrounding patio areas are perfect for alfresco dining and entertaining and an ample original stone garage and stable offer valuable external storage.
This superb home is further enhanced by uPVC double glazed windows, energy saving dual oil-fired and solid fuel central heating with thermostatically controlled radiators, solar panels for hot water and a sophisticated security alarm system.
The Hamlet of Magheramorne is equidistant between Larne and Whitehead, with both towns offering a wide spectrum of excellent amenities including leading schools, churches, cafes, restaurants, convenience stores and bespoke boutiques, with an abundance of sports and leisure facilities in the local area, including Cairndhu and Whitehead golf clubs, rugby, football, water sports and sailing clubs.
The area made famous as a filming location for the hit HBO TV series, Game Thrones is also home to the Gobbins cliff-face costal walk over the dramatic Country Antrim coastline, and the beautiful and historic Magheramorne Estate is only minutes away.
Accommodation:-
Ground Floor:-
Reception Hallway:- 14’2” x 11’9” (4.3m x 3.6m)
New composite front door. Luxury Italian slate tiled floor. Vaulted high ceiling with original exposed beam. Feature cast iron fireplace with decorative tiled inset and slate hearth.
Family Room:- 14’1” x 11’9” (4.3m x 3.62m )
Floor to ceiling bespoke fitted oak shelving and storage. Cast iron fireplace with tiled hearth. Vaulted ceiling with original exposed beam.
Bedroom (2) : - 15’2” x 13’9” (4.57m x 3.96m) at Longest & widest.
Feature vaulted ceiling and original exposed beam. Laminate wood flooring.
En-suite Bathroom: - 10’10” x 6’5” (3.04m x 1.98m).
Panelled bath with Victorian style brass taps and hand-held shower attachment. Traditional, Heritage pedestal wash hand basin and low flush W.C. Fully tiled corner shower enclosure with ‘Tritan’ electric shower. Terracotta tiled floor. Fully tiled walls. Extractor fan. Feature original exposed beam.
Open plan Kitchen, Living and Dining Room: - 25’5” x 28’2” (7.77m x 8.59m)
Kitchen Area: -
Luxury kitchen, boasting an excellent range of high and low level oak cabinetry, in a contemporary two-tone hand painted finish, offering superb storage and superior finishes and extras to include, matching island, and complementary worktops. Space for range style cooker, integrated microwave, and ‘Miele’ dishwasher. 1 ¼ bowl stainless steel sink and mixer tap. Engineered oak laminate flooring. Feature vaulted ceiling.
Living and Dining Area:-
Statement feature fireplace with exposed brick backdrop and slate tiled hearth housing the energy saving, Ecoboiler 20HE, high output, multi-fuel stove, linked to heating and hot water system.
High vaulted ceiling. Three sets of French doors to side and rear patio areas. Luxury Italian slate tiled floor and engineered oak laminate.
Bedroom (3): - 11’3” x 10’8” (3.44m x 3.29m) at Longest and widest.
Feature original exposed beam.
Rear Hallway:-
Engineered oak laminate wood flooring.
Utility Room:- 9’5” x 5’8” (2.89m x 1.52m)
Excellent selection of luxury cabinetry with complementary wood effect worktop. Contemporary circular sink unit and chrome mixer tap. Plumbed for washing machine and tumble dryer. Italian slate tiled floor. Linen cupboard with additional storage. Door to rear.
W.C./Cloaks:-
Low flush W.C. Pedestal wash hand basin with tiled splash back. Italian slate tiled floor.
Bedroom (4): - 11’5” x 9’4” (3.5m x 2.86m).
Laminate wood flooring.
Bedroom (5):- 10’4” x 10’0” (3.16m x 3.04m).
Laminate wood flooring.
Master Bedroom: - 15’7” x 11’5” (4.78m x 3.5m)
Triple aspect windows with views over the surrounding countryside, Larne Lough and the Scottish coastline. Built in robe.
En-suite shower Room: - 9’5” x 7’8” (2.89m x 2.37m)
Contemporary suite, comprising double size wet room style shower recess with thermostatically controlled shower, dual rainfall fixed shower head and handheld spray and glass door with chrome fittings. Pedestal wash hand basin with tiled splashback. Low flush W.C. Black ceramic heated towel rail. Luxury metro style feature tiling. Complementary retro style floor tiling. Extractor fan.
Principal Bathroom: - 9’5”x 7’0” (2.89m x 2.13m)
Luxury contemporary suite comprising, free standing deep fill bath with feature central taps. Fully tiled shower recess with thermostatically controlled shower, dual rainfall fixed shower head and handheld spray and glass door with chrome fittings. Wash hand basin with vanity storage below and tiled splashback. Low flush W.C. Luxury vintage style tiled floor and feature tiled wall. Extractor fan.
First Floor:-
Solid Pine wood staircase to landing with built in cupboard.
Bedroom (6) /Games room / Gym / Home office or work studio :- 29’5” x 22’0” (8.99m x 6.7m)
Bright and spacious room benefiting from extensive glazing and panoramic, uninterrupted views over the surrounding countryside, Larne Lough, and the Scottish coastline. Suitable for a variety of uses.
Engineered Oak laminate flooring. Feature triple aspect window, two velux windows and French doors. Three sets of spotlights. Under eaves storage.
Outside:-
Mature and private site extending to c.1 acre, with delightful gardens laid in lawns and complemented by a wide selection of specimen trees, shrubs, plants, and flowers. Wildflower garden, boundary hedgerow, wall, and fence. Additional Farm gate access to side garden. Large, paved patio area ideal for entertaining and alfresco dining. Extended, concrete driveway to front, side and rear with ample parking space for multiple vehicles, including work vans, caravan, campervan, boats etc.
uPVC oil tank. Exterior lights and tap. Gas connection for bottled gas.
Boiler house:-
Grant Euroflame 90/120 oil fired boiler.
Original stone built detached garage:-
Power and light.
Original stone built detached stable:-
Viewing:-
This unique family home will have wide appeal, please book your viewing at your earliest convenience to avoid disappointment. Viewings are strictly by appointment and highly recommended to appreciate every aspect of this fine residence.
Rates 2023/24 - £2611.17
Tenure – Assumed Freehold.
EPC – 49E
These particulars do not represent any part of an offer or contract and none of the statements contained should be relied upon as fact. Please note we have not tested any systems in this property, and we recommend the purchaser checks all systems are working prior to completion. All measurements are taken to the nearest 3 inches. The floor plans are for illustrative purposes only and do not represent of constitute part of the sale.
Directions
Travelling towards Larne along the Shore Road, take a sharp left after Shore Road Cottages onto Ballypollard Road, travel for 0.7mi and turn right onto Craiganee Road and after approx. 0.5mi turn right onto Newlands Road, and No.16 is on the left hand side.

Click here to view the video


