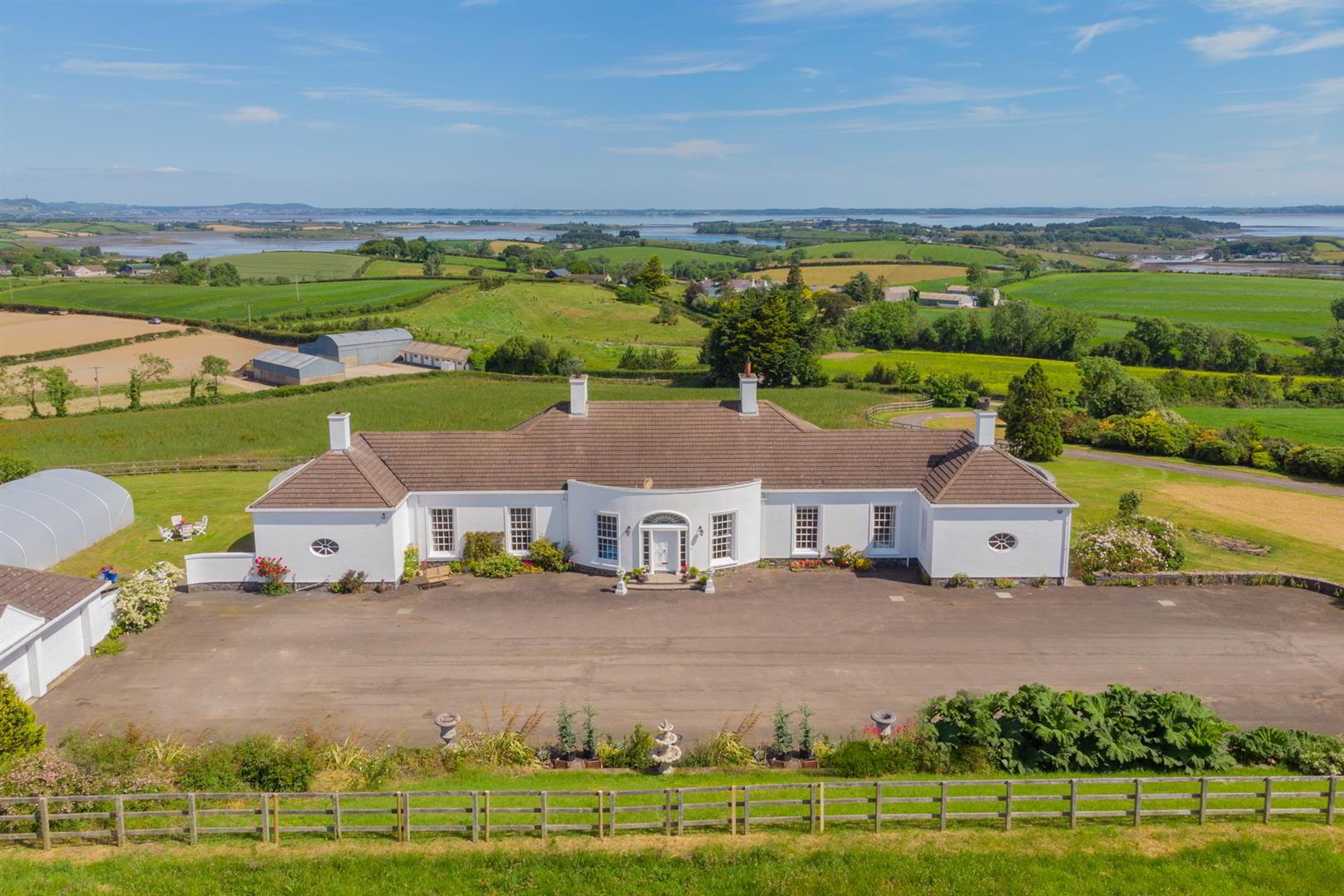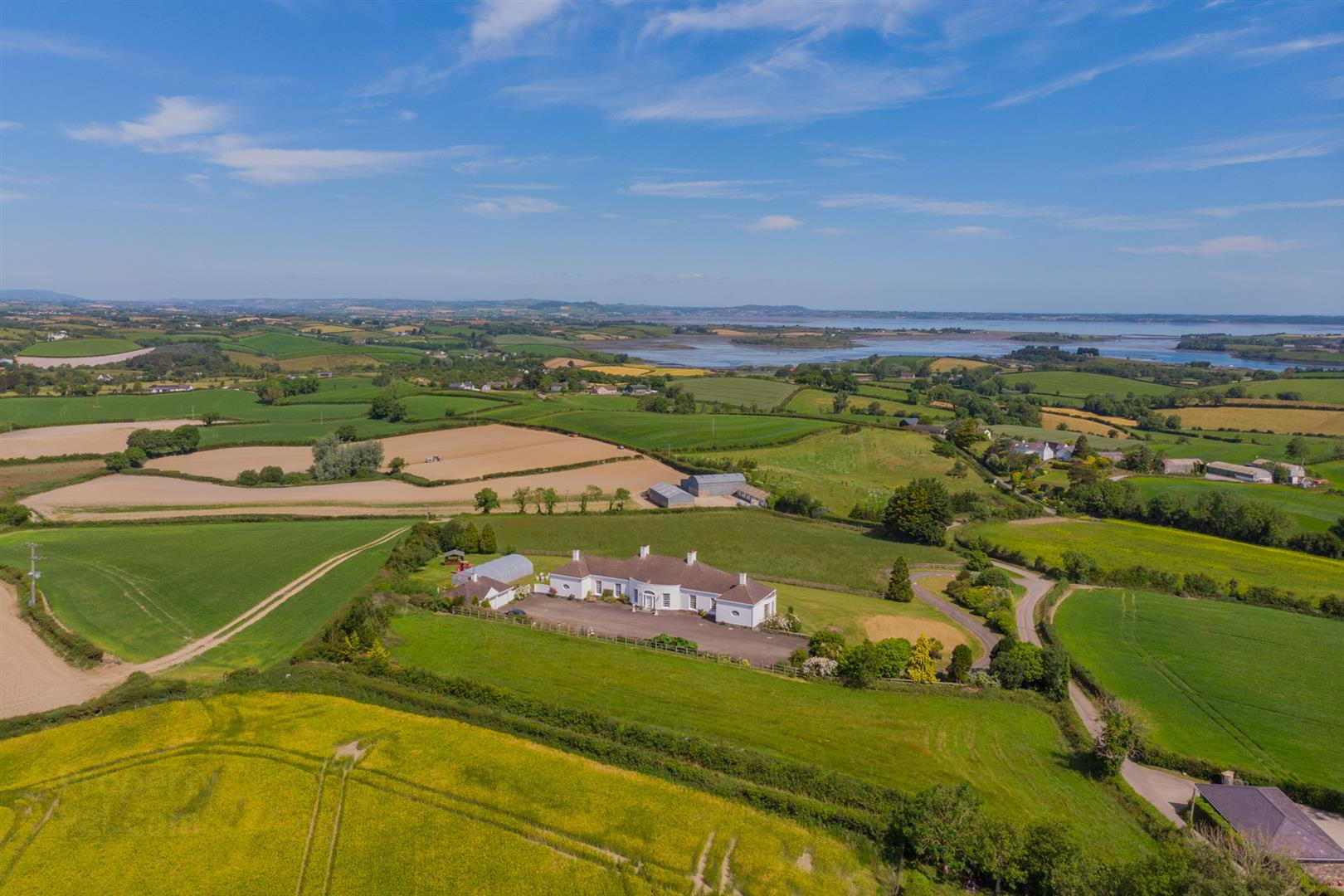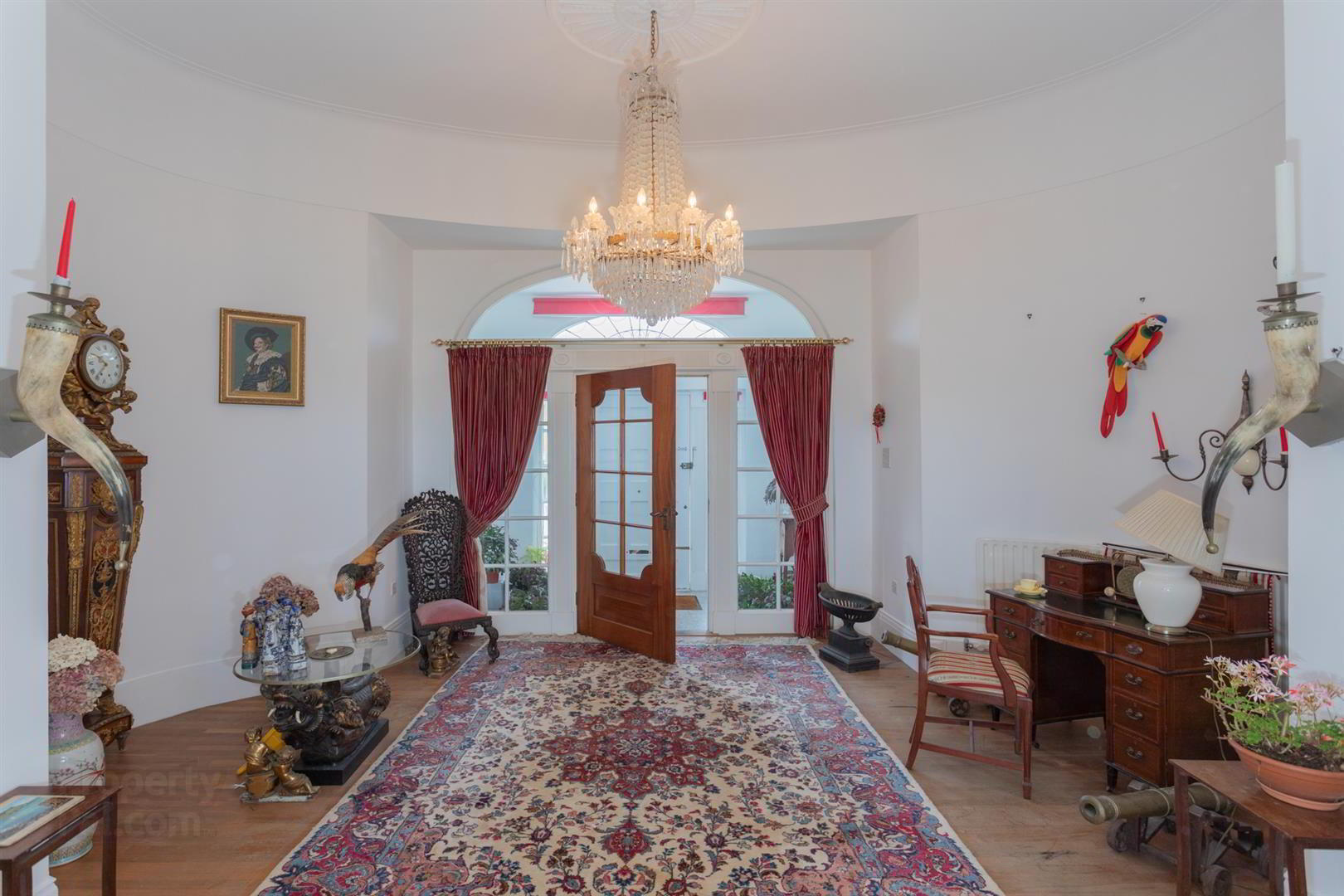


16 Killinakin Road,
Killinchy, Comber, BT23 6PS
3 Bed Detached Bungalow
Guide price £1,500,000
3 Bedrooms
2 Bathrooms
4 Receptions
EPC Rating
Key Information
Price | Guide price £1,500,000 |
Rates | Not Provided*¹ |
Stamp Duty | |
Typical Mortgage | No results, try changing your mortgage criteria below |
Tenure | Not Provided |
Style | Detached Bungalow |
Bedrooms | 3 |
Receptions | 4 |
Bathrooms | 2 |
EPC | |
Status | For sale |

Features
- Elegant family residence is set in it's own grounds and paddocks
- Extending to 6.5 acres or thereabouts and sits on an unrivaled position
- Stunning views of Strangford Lough, the Ards Peninsula and Belfast Mountains
- 4 Spacious reception rooms with exceptional views
- 3 Bedrooms including master en suite
- Generous landscaped gardens extending to about 1½ acres with rolling lawns
- Two paddocks provide ample grazing for horses and ponies and / or a range of livestock
- The home is ideally located being only a 5 minute drive from Whiterock and local shops
The classical Georgian style residence was designed and built in 1971 with impeccable taste and quality to enjoy the exceptional views from the principal rooms. Four spacious reception rooms with bay or picture windows are complimented by the farmhouse sized kitchen with 4 oven Aga, laundry room, 3 bedrooms including master en suite, principal bathroom, study and cloakroom. The principal rooms are approached off a magnificent oak reception hall.
The grounds surrounding the property include generous landscaped gardens extending to about 1½ acres with rolling lawns planted with a fine selection of ornamental and flowering shrubs providing colour and interest throughout the year. Two paddocks provide ample grazing for horses and ponies and / or a range of livestock.
The home is ideally located being only a 5 minute drive from Whiterock, Strangford Lough Yacht Club, a good choice of renowned restaurants and local shops.
- Entrance Porch
- Approached through panelled door with fan light and side lights; turned fluted pillars.
- Oval Reception Hall 5.64 x 3.94 (18'6" x 12'11")
- Approached through glazed panel door with reeded frame and glazed side lights; hardwood oak floor; centre ceiling rose.
- Hallway
- Oak tongue and groove floor; corniced ceiling.
- Drawing Room 8.79 x 7.92 (28'10" x 25'11")
- White marble fireplace and hearth; baxi grate; bay window; swass and urns decorated frieze; hardwood tongue and groove floor; double doors from hallway.
- Sitting Room 5.97 x 4.24 (19'7" x 13'10")
- Tiled fireplace and hearth with carved pine surround with swathes and wreathes decorated frieze ; picture windows; tv aerial connection; oak tongue and groove floor.
- Dining Room 5.46 x 4.24 (17'10" x 13'10")
- Cream marble fireplace and hearth; carved mahogany surround; corniced ceiling; picture windows; oak tongue and groove floor.
- Kitchen/Dining 8.59 x 3.91 (28'2" x 12'9")
- Twin tub double drainer stainless steel sink unit with mixer taps; range of laminate eye and floor level cupboards and drawers; formica worktops; white 4 oven Aga; part tiled walls; Terrazzo tiled floor; tv aerial connection.
- Pantry 2.84 x 1.68 (9'3" x 5'6")
- Range of built in eye and floor level cupboards; formica worktops; Terazzo tiled floor.
- Family Room 6.17 x 5.74 (20'2" x 18'9")
- Stainless steel enclosed stove on plate glass hearth; polished oak tongue and groove floor; LED ceiling spots; tv aerial connection point; door to rear porch.
- Laundry Room 3.81 x 2.41 (12'5" x 7'10")
- Single drainer stainless steel sink unit with chrome mono mixer tap; extensive range of white high gloss eye and floor level cupboards and drawers; formica worktops; plumbed and space for washing machine and tumble dryer; built in cloak cupboard; LED ceiling lighting; ceramic tiled floor; chrome heated towel radiator.
- Rear Porch
- Ceramic tiled floor with mat recess; ½ stable doors to garden.
- WC 1.8 x 1.12 (5'10" x 3'8")
- White suite comprising close coupled wc; pedestal wash hand basin with chrome mixer tap; ceramic tiled floor.
- Master Bedroom En Suite 5.74 x 5.33 (18'9" x 17'5")
- Oak tongue and groove floor; corniced ceiling; telephone connection point.
- Shower Room 3.51 x 2.59 (11'6" x 8'5")
- Coloured suite comprising tiled shower with Mira thermostatically controlled shower; soap recess; glass shower door and side panel; vanity unit with recessed wash hand basin; cupboards under; bevelled glass mirror; strip light and shaver socket over and to side; range of built in wardrobes with sliding doors concealing clothes rails and fitted drawers; part tiled walls.
- Bathroom 2.59 x 2.11 (8'5" x 6'11")
- Pink suite comprising panelled bath with pillar mixer taps; telephone shower attachment; folding shower panel; soap recess over; pedestal wash hand basin; bathroom cabinet; heated towel radiator.
- Hotpress
- Insulated copper cylinder with Willis type immersion heater.
- Built in wardrobe
- Bedroom 2 3.56 x 2.57 (11'8" x 8'5")
- Built in wardrobe
- Bedroom 3 4.52 x 3.38 (14'9" x 11'1")
- Corniced ceiling; 2 built in wardrobes and built in cupboard, fully shelved and all with louvered doors.
- Cloakroom 4.67 x 2.51 (15'3" x 8'2")
- Wash hand basin; oak tongue and groove floor; separate white close coupled wc; Terazzo floor.
- Study 4.09 x 2.49 (13'5" x 8'2")
- Wood laminate floor; built in shelves.
- Roofspace
- Approached by Slingsby type ladder; extensive floored roofspace; light point.
- Outside
- Stone pillars, wrought iron gates and cattle grid lead to sweeping bitmac drive leading to bitmac courtyard.
- Garaging 11 x 6.02 (36'1" x 19'9")
- Three electrically operated roller doors; ample light and power points; sliding doors to rear; Vortex condensing oil fired boiler.
Car wash area to rear; 2 oil storage tanks. - Gardens
- The generous, mature grounds surround the residence and have been landscaped with rolling lawns, planted with a fine selection of ornamental and flowering shrubs in beds to the front, side and rear to create colour and interest throughout the year and includes a large area planted with daffodils (brown in the aerial photo). The gardens are interspersed with trees in strategic positions to include Copper Beech, Sweet Chestnut, Crab Apple and Oak. A flagged patio enjoys the best of the sunshine and stunning views.
- Paddocks
- Subdivided into two fields to front and rear of the residence and provide good grazing for horses and ponies, yet equally suitable for growing vegetables and / or cereal.
- Note
- Summer house and poly tunnel are not included in the sale.
- Location
- From Balloo crossroads the road to Killinchy and Whiterock. Proceed through Killinchy village towards Whiterock for approximately ¾ mile. The the first road on the left into Killinakin Road and proceed approximately ¾ mile. The entrance to the property is on the left hand side.




