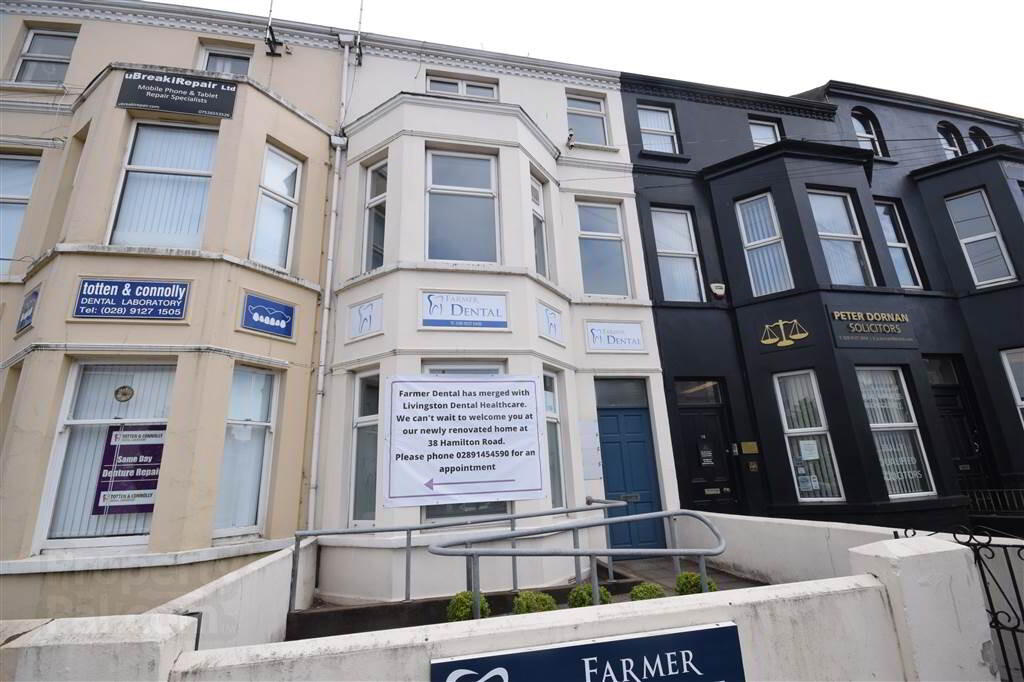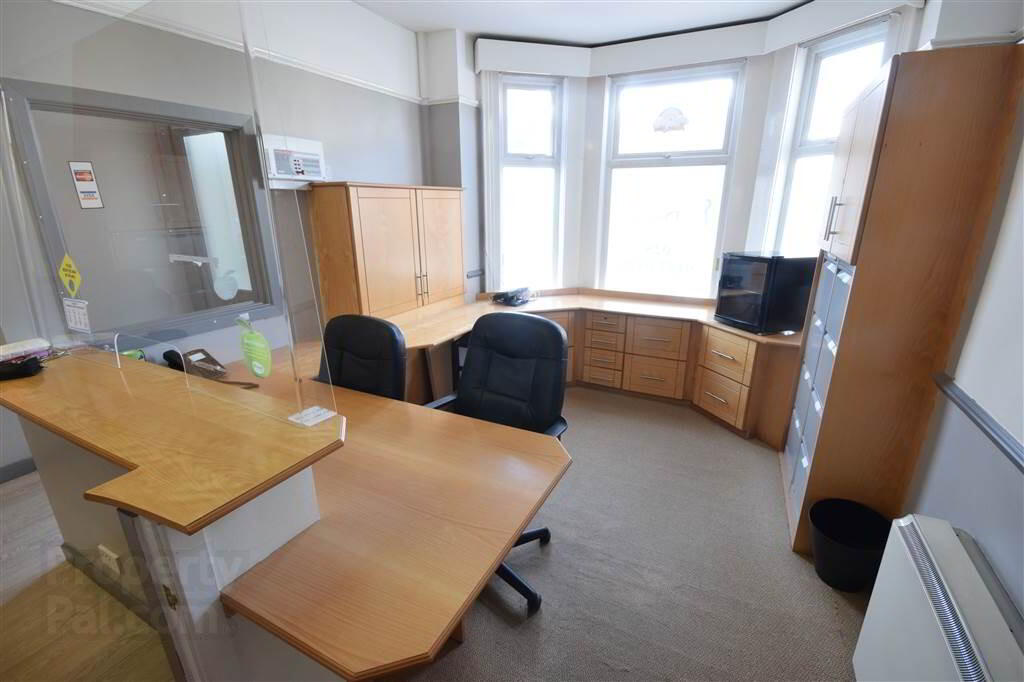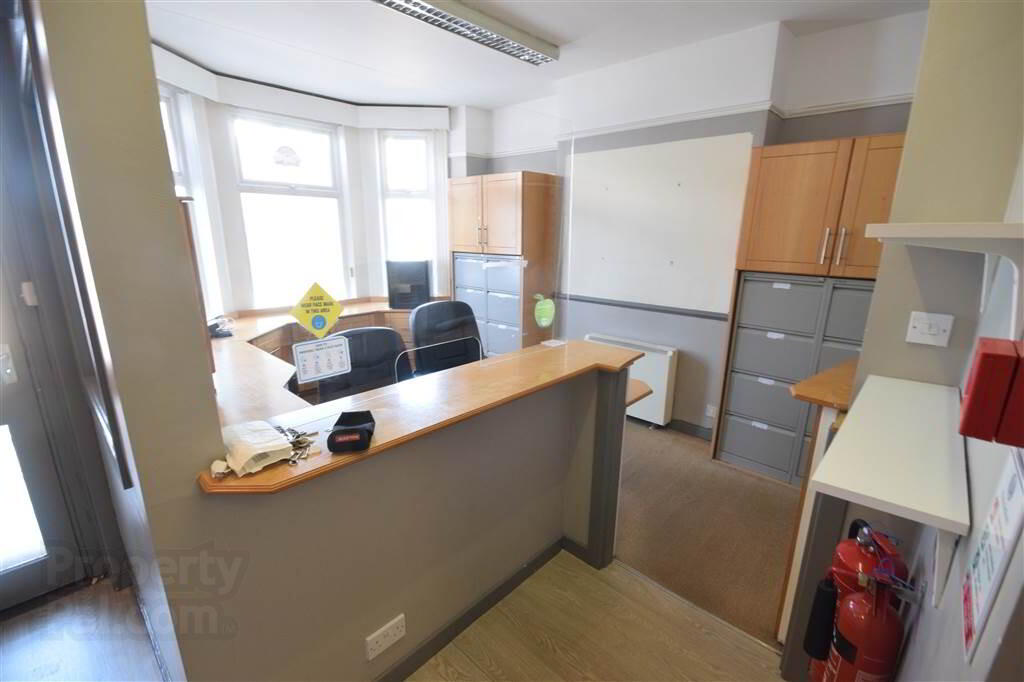



Features
- Three Storey Commercial Premises Close to Bangor City Centre
- Ground Floor With Reception Area, Waiting Room, Toilet, Store, Surgery And Covered Storage Area
- First Floor With Two Further Surgeries, Waiting Room And Kitchen
- Second Floor With Lounge, Bedroom, Bathroom And Kitchen
- Exterior Fire Escape At Rear (In Need Of Repair)
- Car Parking At Rear With Access To Park Drive
- uPVC Double Glazing
- Economy 7 Storage Heating
- Potential For Conversion To Residential Use ( Subject To Planning) In Whole Or Part
Ground Floor
- ENTRANCE PORCH:
- Tiled entrance porch, solid hardwood panelled door.
- ENTRANCE HALL:
- Economy 7 storage heater.
- GROUND FLOOR TOILET
- Low flush WC and wash hand basin
- RECEPTION AREA:
- 5.13m x 3.51m (16' 10" x 11' 6")
Into bay. Fitted work desks and drawers , economy 7 storage heater - WAITING ROOM
- 3.96m x 3.05m (13' 0" x 10' 0")
Economy 7 storage heater - Store Room
- 1.78m x 1.22m (5' 10" x 4' 0")
Plus shelved cupboards with insulated hot water cylinder and immersion heater. - SURGREY
- 4.65m x 2.87m (15' 3" x 9' 5")
With fitted worktops, cupboard and sink unit, economy 7 storage heater, floor wiring for dental chair unit - COVERD YARD AREA/STORAGE AREA
- 8.43m x 1.6m (27' 8" x 5' 3")
With stainless steel sink unit, high and low level fitted cupboards, monopitch glazed roof, rear door to rear parking area - TOTAL GROUND FLOOR AREA
- Approx 650 Sq Ft (60.4 Sq M)
First Floor
- Staircase from Hall to first floor landing
- FRONT SURGERY
- 4.88m x 4.88m (16' 0" x 16' 0")
Overall with fitted worktops, cupboards and sink unit, fitted shelved cupboard, ornamental ceiling rose, economy 7 storage heater, floor wiring for dental chair unit. - WAITING ROOM
- 3.96m x 3.05m (13' 0" x 10' 0")
With economy 7 storage heater - TOILET
- With low flush WC. pedestal wash hand basin, half tiled walls
- KITCHEN:
- 3.45m x 1.75m (11' 4" x 5' 9")
With two stainless steel sink units low level fitted cupboards, laminate roll edge worktops, pedestal wash hand basin. Doors leading to external fire escape. - REAR SURGERY
- 2.87m x 2.74m (9' 5" x 9' 0")
With circular sink unit, fitted low level cupboards with laminate roll edged worktops, economy 7 storage heater, floor wiring for dental chair unit. - TOTAL FIRST FLOOR AREA
- Approx 470 Sq Ft (43.7 Sq M)
Second Floor
- Staircase from first floor landing to second floor landing with velux double glazed window.
- FRONT LOUNGE
- 4.57m x 3.66m (15' 0" x 12' 0")
With tiled fireplace and hearth, economy 7 storage heater - BEDROOM (OR OFFICE)
- 3.96m x 3.05m (13' 0" x 10' 0")
Built in shelved cupboard - SHELVED HOTPRESS:
- Off landing with lagged copper hot water cylinder and cold water storage tank
- BATHROOM:
- 2.18m x 1.75m (7' 2" x 5' 9")
With panelled bath, pedestal wash basin, low flush WC, wall tiling around bath, wash hand basin and WC - KITCHEN:
- 4.78m x 2.87m (15' 8" x 9' 5")
With single drawer stainless steel sink unit, high and low level fitted cupboards, laminate roll edged worktops, wall tiling around sink unit and worktops, economy 7 storage heater - REAR PORCH AREA
- With glazed door leading to external fire escape
- OVERALL SECOND FLOOR AREA
- Approx 500 Sq Ft (46.8 Sq M)
Outside
- Front forecourt with walls, railings and ramps for disabled/wheelchair access.
Rear tarmac parking area with car parking space for 4 cars
Vehicular access to rear from Park Drive via shared communal tarmac laneway
External fire escape (in need of repair)
Directions
Hamilton Road, Bangor

Click here to view the video



