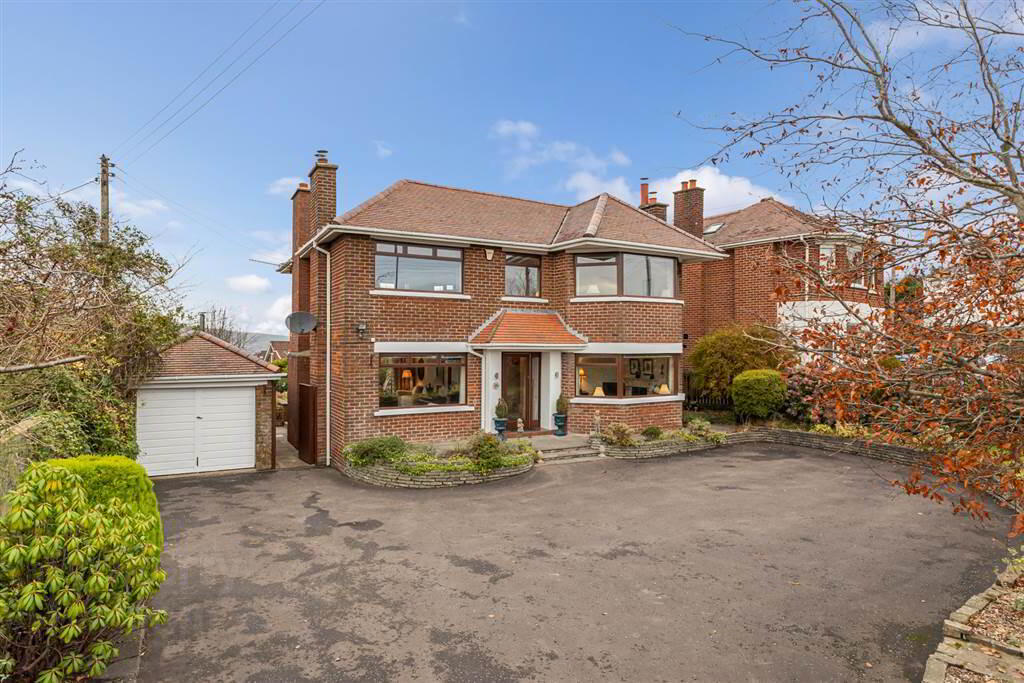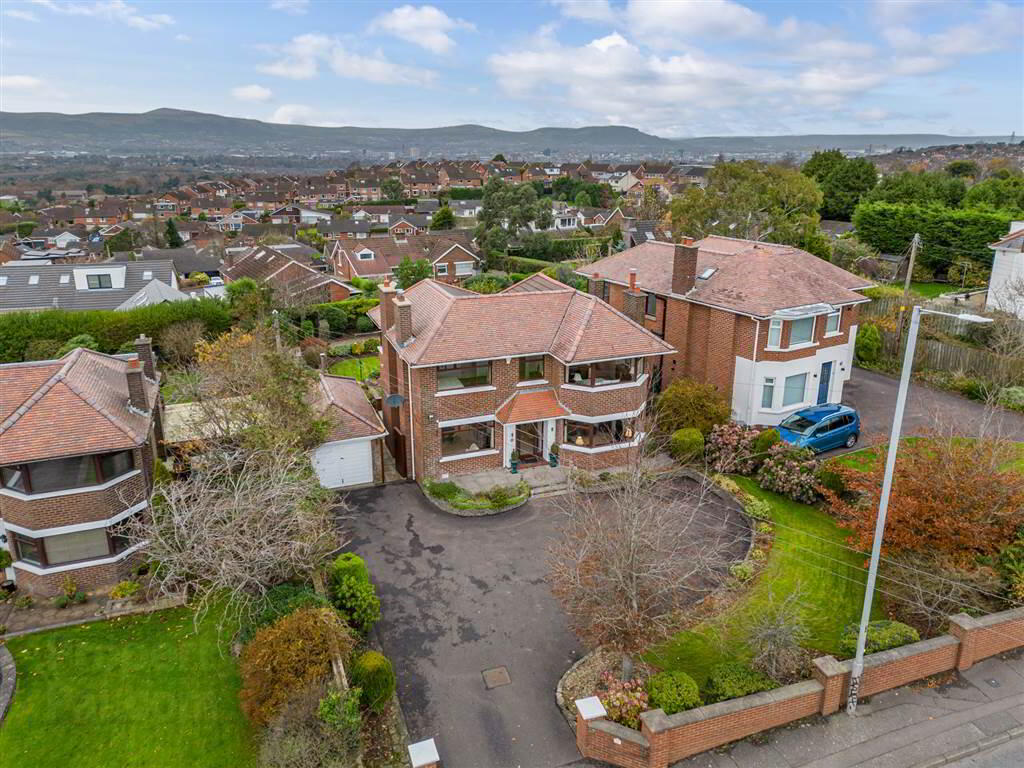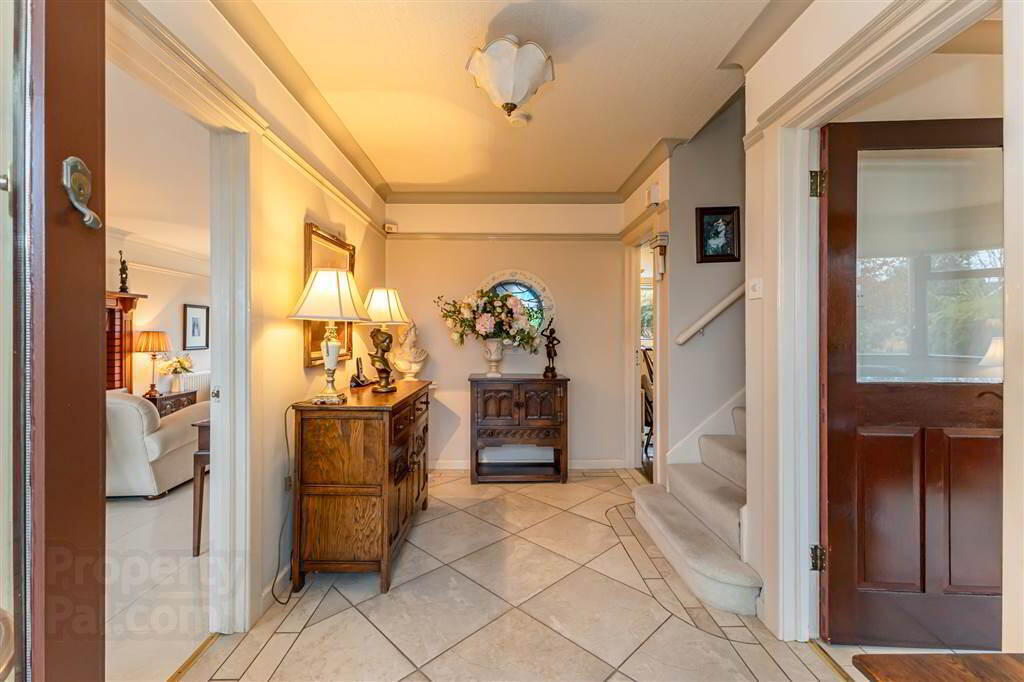


16 Cairnshill Road,
Belfast, BT8 6GG
4 Bed Detached House
Sale agreed
4 Bedrooms
3 Receptions
EPC Rating
Key Information
Price | Last listed at Offers around £395,000 |
Rates | £2,958.00 pa*¹ |
Tenure | Not Provided |
Style | Detached House |
Bedrooms | 4 |
Receptions | 3 |
Heating | Oil |
EPC | |
Broadband | Highest download speed: 900 Mbps Highest upload speed: 110 Mbps *³ |
Status | Sale agreed |

Features
- Beautiful Detached Four Bedroom Family Home Occupying a Substantial Private Site on the Prestigious Cairnshill Road in Four Winds, South Belfast
- Ideally Positioned Off The Saintfield Within Close Proximity to the Outer Ring
- Convenient Location Offering Ease of Access for the City Commuter via Main Arterial Routes
- Close to Excellent Schools, Parks, Belfast City Airport and Forestside Shopping Centre
- Fantastic Uninterrupted Panoramic Views Across Belfast City Centre
- Spacious Entrance Hall with Original Features
- Large Lounge with Dual Aspects Opening to Magnificent Garden
- Separate Family Room
- Impressive Open Plan Kitchen/Breakfast/Family Area with a Feature Fireplace Incorporating a Wine Display
- Downstairs WC
- Four Well-Proportioned Bedrooms
- Large Family Bathroom with Coloured Suite and Both Bath and Shower Facilities
- Detached Garage with Metal up and Over Door with Plumbing for Washing Machine / Tumble Dryer
- Tarmac Driveway with Ample Private off Street Parking and Corner Garden
- Extensive Enclosed Private Rear Garden with Southerly Aspect and Raised Patio Area with Fantastic Views Across the Whole of Belfast
- Oil Fired Central Heating and Double Glazing Throughout
- Ideally Suited to First Time Buyer, Young Professional or Young Family Alike
- No Onward Chain
- Early Viewing Highly Recommended
The house is well placed for commuters opting for public transport, with a convenient bus stop within a 60-second walk from the front door on Cairnshill Road. A short stroll to Saintfield Road will also open up various bus routes and a park-and-ride facility. The property's prime location also ensures a short drive to the heart of Belfast's principal business hubs.
Nestled on an expansive private site, No. 16 provides easy access to some of South Belfast's most reputable schools, making it an ideal haven for families. The surrounding recreational offerings, including Belvoir Park and Malone Golf Clubs, further enhance the appeal of this residence.
Approaching the property through a double tarmac driveway, you are welcomed by generous parking enveloped by mature rockery, trees, and shrubs. The detached garage sits to the left while ascending the central steps, leading to an entrance porch unveiling a magnificent reception hall.
The ground floor of No.16 exuded spaciousness, featuring a reception hall adorned with travertine flooring and preserved original features such as a stained glass circular window, cornice ceiling, and picture rails. The residence boasts an entertainment-sized lounge, a separate family room, a well-appointed open-plan kitchen diner, and a convenient downstairs WC.
Ascending to the first floor reveals four thoughtfully arranged bedrooms and a large family bathroom with a coloured suite. The property's amenities include oil-fired central heating, double glazing, and breathtaking panoramic views across Belfast from the rear accommodations.
Externally, the front of the property showcases an excellent private tarmac driveway and corner garden leading to a detached garage. The extensive enclosed rear garden provides a southerly aspect, raised patio area, and uninterrupted views across Belfast.
With its modern, family-friendly layout and proximity to local amenities, No. 16 is ideally suited for contemporary living, appealing to many purchasers. Early viewing is highly recommended to fully appreciate the charm and functionality of this beautiful detached four-bedroom family home on the prestigious Cairnshill Road. Take advantage of the opportunity to make this exceptional property your own.
Outside
- FRONT GARDEN:
- Enclosed front driveway, fully tarmacked with off-street parking for several cars, corner gardens laid in lawns with mature surround shrubs, trees and hedging, patio walkway with outdoor patio area, access to detached garage and access gate to the side.
Entrance
- COVERED ENTRANCE PORCH:
- With terracotta tiling, hardwood glazed front door with side lights into reception hall.
Ground Floor
- RECEPTION HALL:
- Spacious reception hall with travertine flooring, wonderfully maintained original features such as stained glass circular feature window, cornice ceiling and picture rails.
- LOUNGE:
- 8.05m x 4.29m (26' 5" x 14' 1")
Measurements at widest points.
It has dual aspects, a full length and width of glass opening to the magnificent garden to the rear: porcelain polished flooring and a central feature fireplace, cornice ceiling, and picture rail. - FAMILY ROOM:
- 3.58m x 3.56m (11' 9" x 11' 8")
Measurements at widest points.
Measurements are into bay window with outlook to front, porcelain flooring, feature fireplace with marble surround and cast iron inset, cornice ceiling, and picture rail. - KITCHEN / BREAKFAST ROOM:
- 6.6m x 4.09m (21' 8" x 13' 5")
Measurements at widest points.
Fitted kitchen with a range of high and low level units, tiled wooden worktops with stainless steel single drainer sink and taps, built-in high-level oven and grill, built-in microwave, built-in larder storage, space for dishwasher, four-ring ceramic hob with built-in extractor, the fan above and plate warmer, two custom-made plate displays, feature wine rack and lighted display unit.
The extensive kitchen boasts a Chinese slate floor, a great casual dining and entertaining space, and atmospheric low-voltage recessed spotlighting. The pantry cloakroom has additional built-in shelving and access to the alarm panel.
Large window overlooking the fantastic views across Belfast city centre. - HALLWAY:
- With downstairs WC comprising coloured suite with low flush WC, floating wash hand basin with chrome taps and built-in vanity unit with tiled walls and tiled floor, extractor fan, hardwood access door to rear garden. Original stained glass circular window.
First Floor
- STAIRS TO FIRST FLOOR LANDING:
- The landing has an original stained glass window, an access hatch to the roof space, and a picture rail.
- BEDROOM (1):
- 5.49m x 3.84m (18' 0" x 12' 7")
Measurements at widest points.
The real jewel in the crown of No.16 is the primary bedroom; there is plenty of room due to the expanse, which offers an opportunity to incorporate a seating area, a haven where you can chill and enjoy the fantastic uninterrupted panoramic views across Belfast city centre. - LARGE FAMILY BATHROOM:
- Coloured suite comprising low flush WC, bidet, floating wash hand basin with custom built-in vanity units, fully tiled walls, tiled panelled bath with chrome taps and telephone attachment, corner shower unit with glass sliding door, fully tiled shower enclosure with chrome thermostatic control valve and telephone attachment, custom towel and bedding closet.
- BEDROOM (2):
- 3.66m x 3.56m (12' 0" x 11' 8")
Measurements at widest points.
Measurements into bay window with outlook to front, picture rail. - BEDROOM (3):
- 4.04m x 3.43m (13' 3" x 11' 3")
Measurements at widest points.
It has an outlook to the front, additional built-in storage, and a picture rail with a cornice ceiling. - BEDROOM (4):
- 2.9m x 2.13m (9' 6" x 7' 0")
Measurements at widest points.
Built-in storage cupboard with outlook to front, picture rail.
Outside
- REAR GARDEN:
- There is an excellent sense of privacy and seclusion in the gardens. It has been designed and landscaped to make the most of the sunshine moving around the property. it is both mature and very private with a south-westerly aspect, tiered patios, and lawns with a vast array of surrounding shrubs, trees, and hedging. The large terrace beside the kitchen is excellent for entertaining or family BBQs. Fantastic views across Belfast city centre pebbled to rear, paved walkway to the side of the house to keep bins and access to the oil tank, outside tap and outside light.
- OUTHOUSE:
- With access to Worcester Bosch oil boiler.
- GARAGE:
- 6.27m x 3.05m (20' 7" x 10' 0")
Measurements at widest points.
With metal up-and-over doors, frosted glass window, built-in worktops,
plumbed for washing machine, plumbed for tumble dryer, space for fridge
freezer. No.16 has uPVC fascia soffit boards, downpipes, and a tiled rosemary roof. - GARAGE:
- 6.27m x 3.05m (20' 7" x 10' 0")
Measurements at widest points. .
With metal up-and-over doors, frosted glass window, built-in worktops, plumbed for washing machine, plumbed for tumble dryer, space for fridge
Freezer. No.16 has uPVC fascia soffit boards, downpipes, and a tiled rosemary roof.
Directions
Coming up the Saintfield Road towards Carryduff, turn left on to the Cairnshill Road. Number 16 is located on the left hand side.




