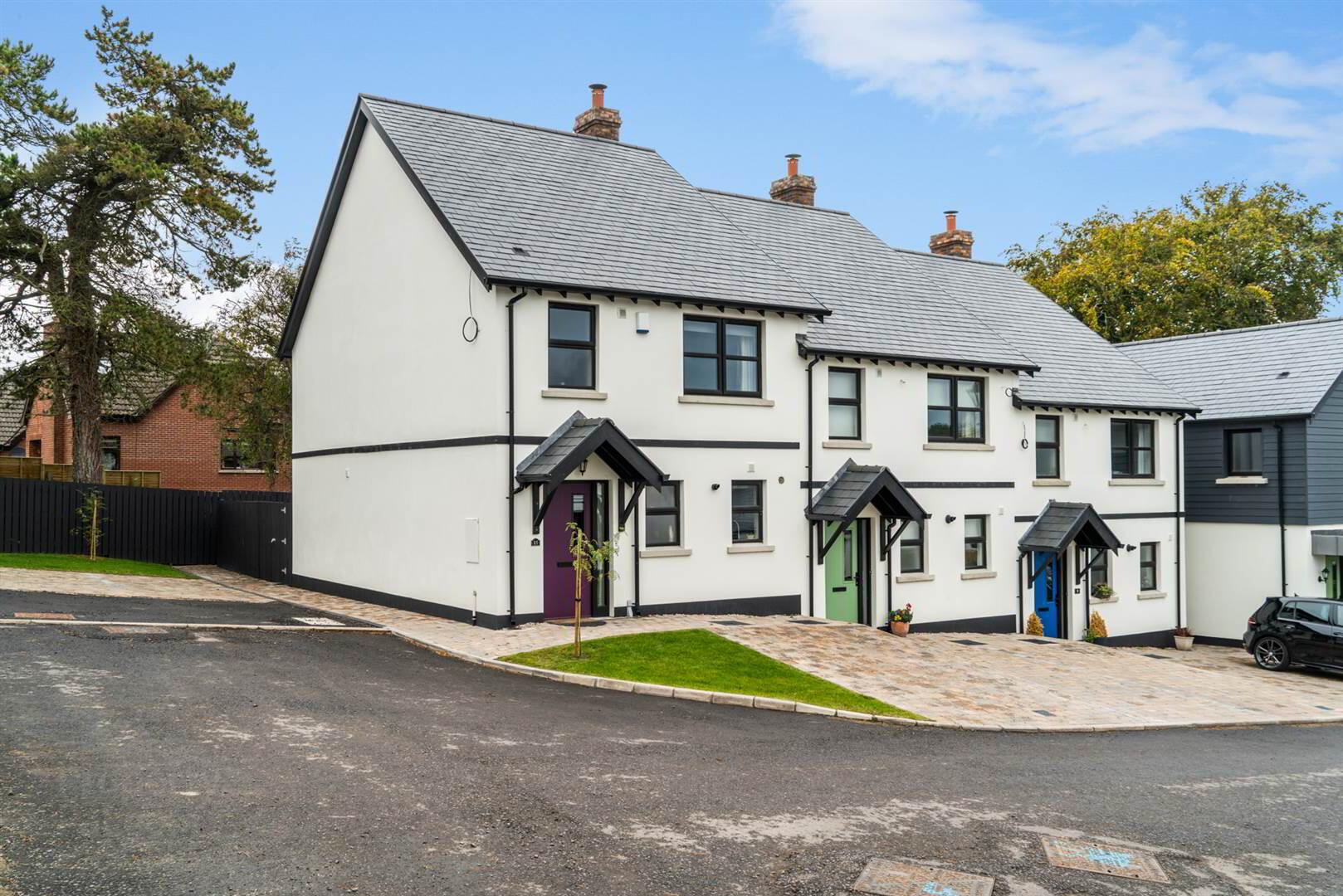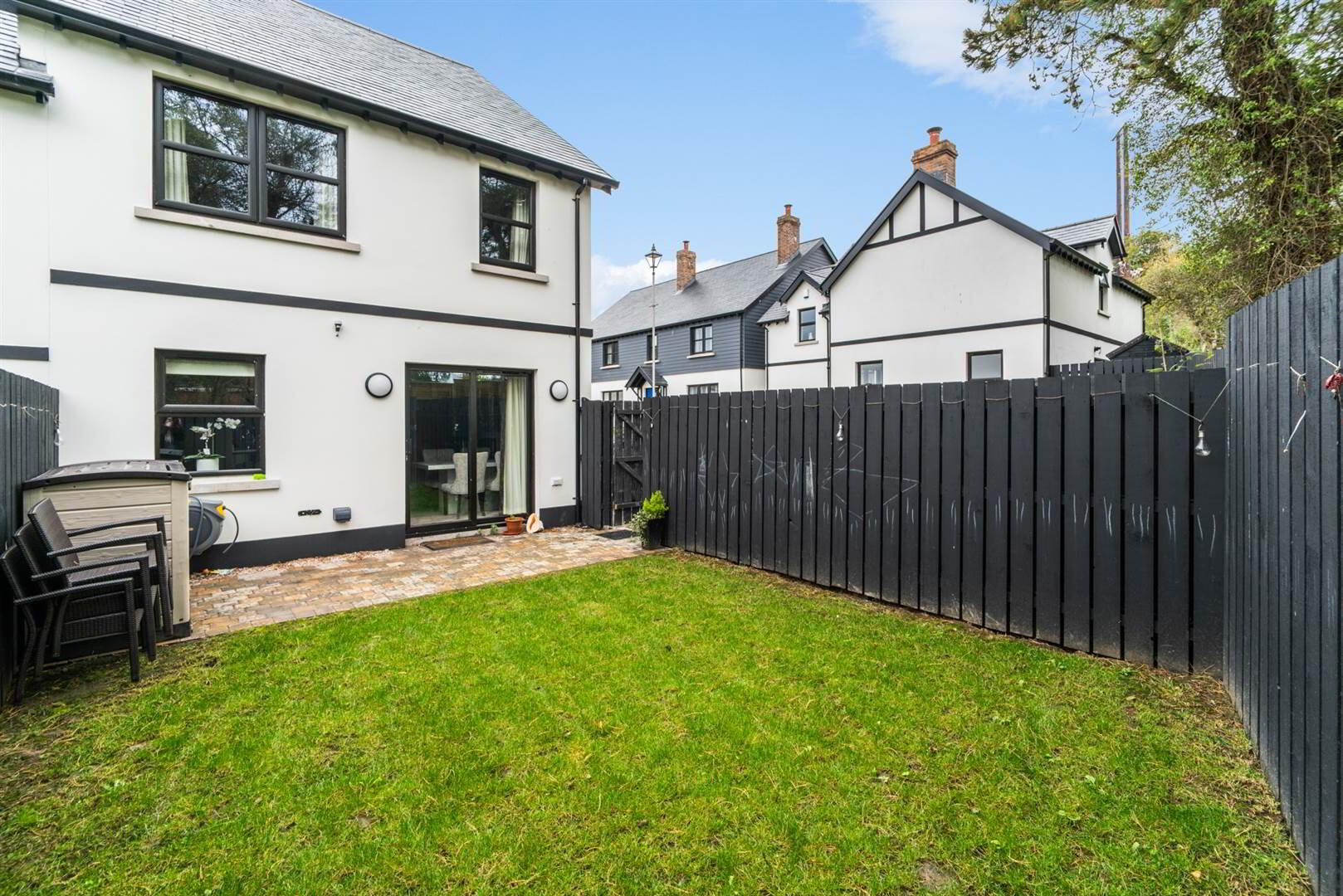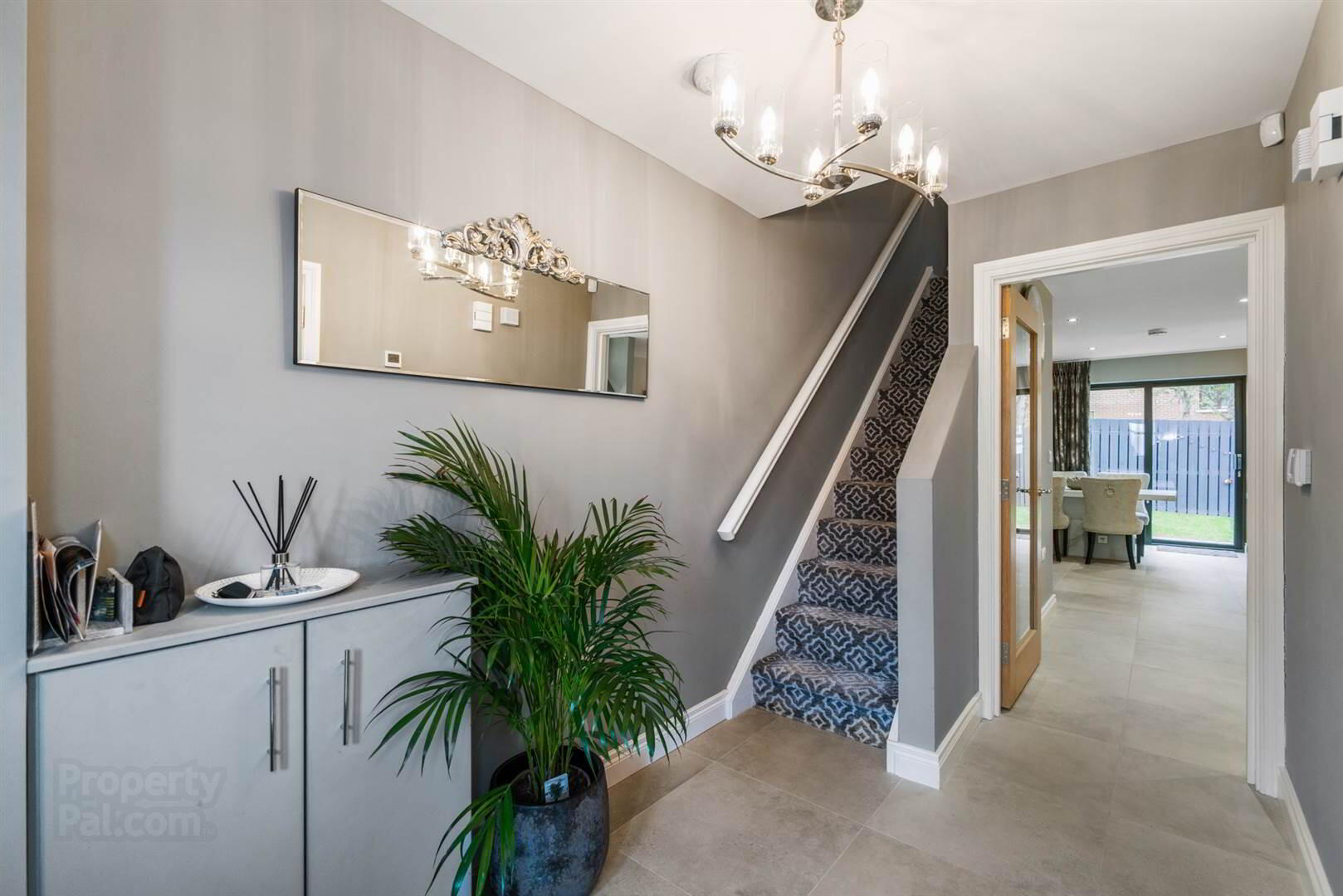


15 Village Brow,
Crawfordsburn, BT19 1FT
3 Bed Townhouse
Offers around £299,950
3 Bedrooms
1 Reception
EPC Rating
Key Information
Price | Offers around £299,950 |
Rates | £1,598.98 pa*¹ |
Stamp Duty | |
Typical Mortgage | No results, try changing your mortgage criteria below |
Tenure | Freehold |
Style | Townhouse |
Bedrooms | 3 |
Receptions | 1 |
Heating | Gas |
EPC | |
Status | For sale |

Features
- THE FACTS YOU NEED TO KNOW...
- Stunning end townhouse recently completed and furnished to an exceptional standard throughout
- Additional upgrades to the original specifications are as follows;
- Fully tiled floors to the ground floor, extended kitchen units, upgraded sinks, all bathrooms upgraded and fully tiled, upgraded lights and carpets
- Spacious living/dining room with ceramic tiled floor, woodburning stove and dual access to the garden
- Luxury kitchen finished to an exceptional standard throughout with an array of integrated appliances plus matching utility room
- Three well proportioned bedrooms, main with fully tiled luxury ensuite shower room
- Luxury fitted bathroom with feature claw and ball foot bath, contemporary sink and vanity unit
- Fully floored roofspace with Slingsby style ladder access
- Enclosed rear garden laid in lawns and Tegular paved patio area
- Solid oak doors throughout
- Gas central heating, underfloor heating to the ground floor with three control zones
- PVC double glazing
- Two private parking spaces finished with Tegular paving
- Only minutes walk from the renowned The Old Inn Restaurant and Bar to that of the local Mini Market and the renowned Crawfordsburn Country Park
- Ease of access to Belfast and Bangor City Centres
A fabulous end terrace recently completed with the current owners finishing the home with many extras making it a find home.
Internally the accommodation has been well designed to offer a bright and contemporary feel. The living room opens to a dining area, heated by a feature multi fuel burner and has direct access to the garden. Contemporary kitchen with matching utility. On the first floor there are three well proportioned bedrooms, main bedroom with luxury ensuite shower room plus luxury main bathroom.
In all a home which will not disappoint.
Ground Floor
- Composite front door leading to:
- BRIGHT ENTRANCE HALL
- Ceramic tiled floor. Staircase to first floor.
- CLOAKROOM:
- Fully tiled walls. Trough sink unit with mixer taps and cabinet below, low flush wc, ceramic tiled floor.
- OPEN PLAN FAMILY ROOM AND KITCHEN WITH DINING AREA
- 7.75m x 5.m (25' 5" x 16' 5")
Living and dining area with ceramic tiled floor, multi fuel burning stove with slate hearth, double glazed sliding door to enclosed patio area and garden, low voltage lighting, under stair storage. Contemporary kitchen finished with grey shaker style units, under unit lighting, Quartz worktops and breakfast bar area, Indesit four ring stainless steel gas hob with splashback, extractor above, one and a half inset sink unit, mixer tap with swivel spout director and spray, Indesit eyelevel oven, Indesit fridge freezer, integrated dishwasher, ceramic tiled floor, low voltage lighting. - UTILITY ROOM:
- 1.93m x 1.78m (6' 4" x 5' 10")
Matching high and low level shaker units, laminate worktops, single drainer stainless steel sink unit with mixer tap, space for freezer, concealed boiler, plumbed for washing machine, ceramic tiled floor, low voltage lighting.
First Floor
- Access to a fully floored roofspace with pull down ladder. Heated hotpress with open shelving.
- MAIN BEDROOM
- 3.89m x 2.92m (12' 9" x 9' 7")
- LUXURY ENSUITE SHOWER ROOM
- 2.11m x 1.35m (6' 11" x 4' 5")
Large shower cubical with thermostatically controlled shower unit and over Drencher and telephone shower, low flush wc, wall mounted sink unit with mixer taps and cabinet below, heated towel radiator, ceramic tiled floor, fully tiled walls, low voltage lighting. - BEDROOM (2):
- 4.22m x 2.92m (13' 10" x 9' 7")
- BEDROOM (3):
- 2.77m x 2.36m (9' 1" x 7' 9")
Including built-in wardrobes with sliding mirrored doors. - LUXURY BATHROOM:
- Luxury suite comprising claw and ball foot bath with mixer taps and telephone shower, closed coupled low flush wc, contemporary wall mounted vanity unit and contemporary sink with wall mounted taps, under unit cabinet and stone top, ceramic tiled floor, fully tiled walls, chrome heated radiator, low voltage lighting.
Outside
- Fully enclosed rear garden laid in lawns with Tegular paved patio.
- Two Tegular paved parking spaces.
Directions
Travelling along the Ballyrobert Road from Bangor dual carriageway which becomes Main Street, continue through the Village and the entrance to the Village Brow Development is on your right. Once in the development take your first right and follow the road to the end and No.15 is on your right.




