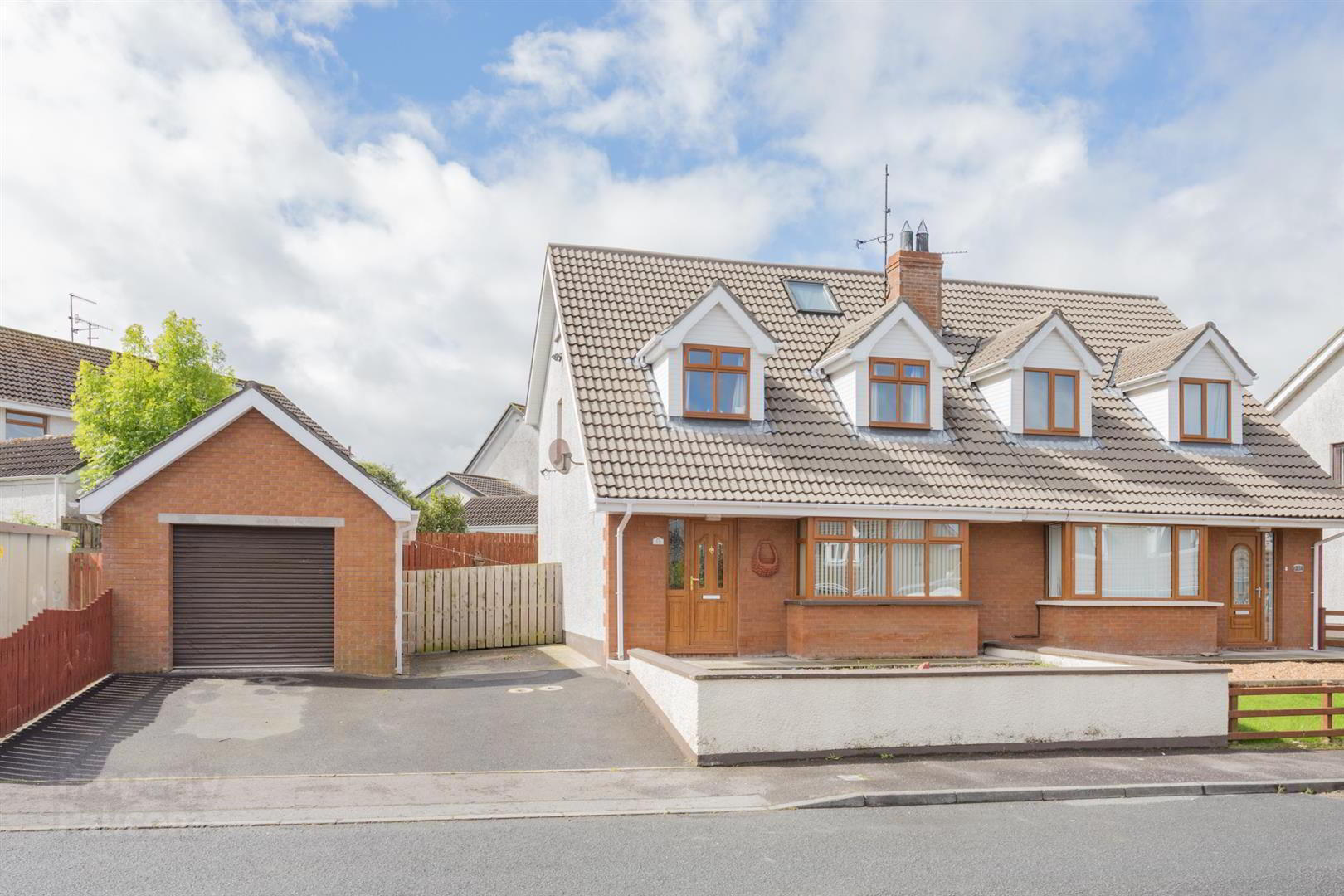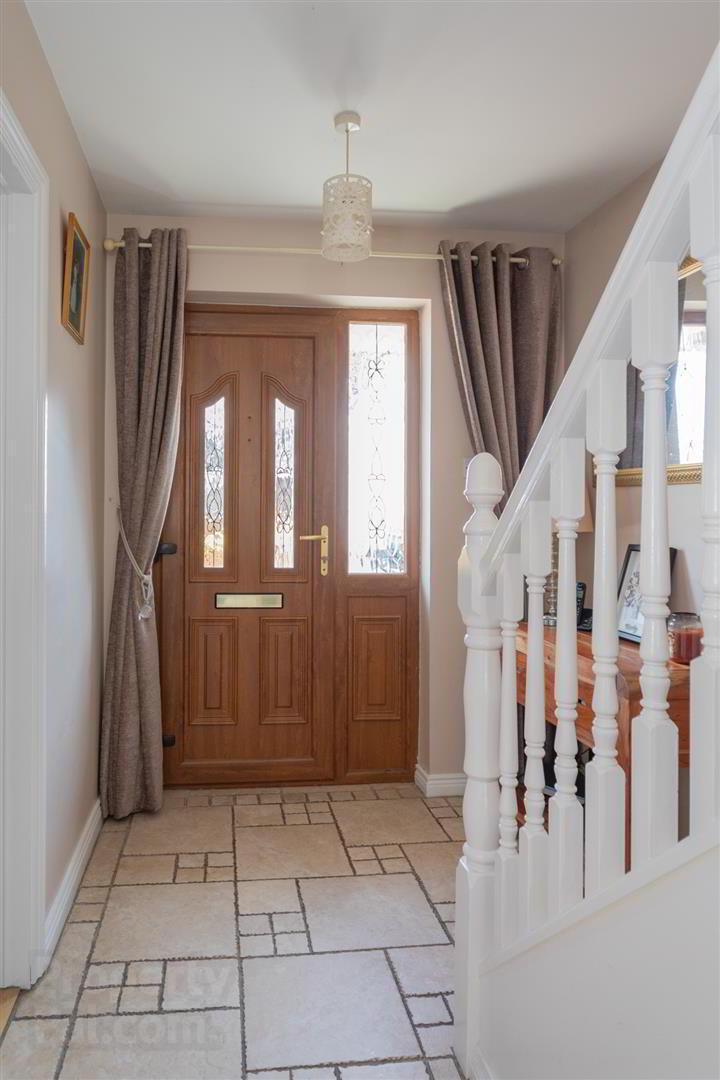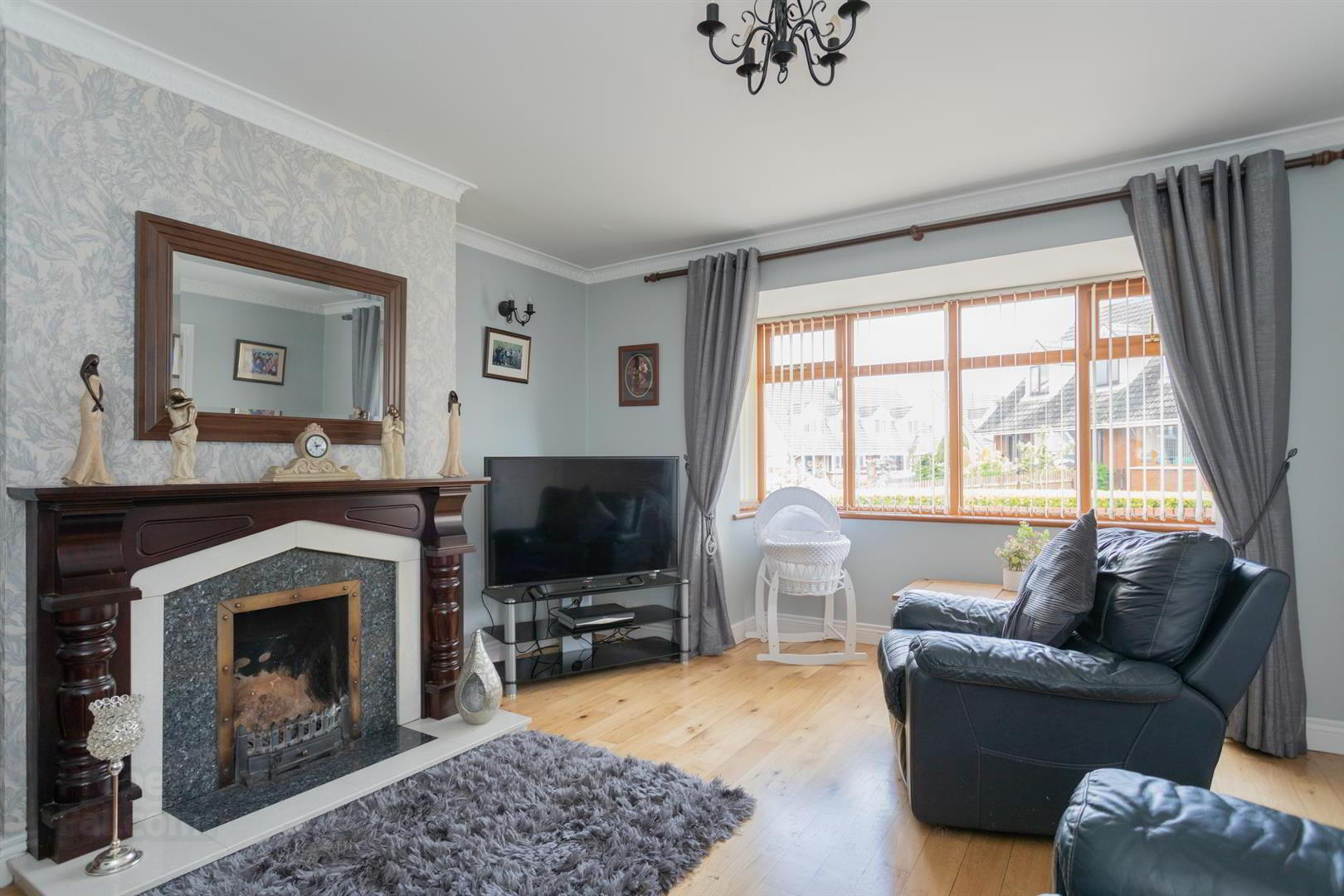


15 Oaklands,
Darragh Cross, Downpatrick, BT30 9NT
3 Bed Semi-detached House
Sale agreed
3 Bedrooms
2 Bathrooms
2 Receptions
EPC Rating
Key Information
Price | Last listed at Offers around £199,950 |
Rates | £1,117.57 pa*¹ |
Tenure | Not Provided |
Style | Semi-detached House |
Bedrooms | 3 |
Receptions | 2 |
Bathrooms | 2 |
EPC | |
Broadband | Highest download speed: 900 Mbps Highest upload speed: 110 Mbps *³ |
Status | Sale agreed |
 An Immacutely extended semi detached house with detached garage. The property is situated in this popular residential development within walking distance of shop, post office, primary school, pub/restaurant and sports facilities with easy access to the city, Downpatrick and Saintfield.
An Immacutely extended semi detached house with detached garage. The property is situated in this popular residential development within walking distance of shop, post office, primary school, pub/restaurant and sports facilities with easy access to the city, Downpatrick and Saintfield. The property provides spacious, well appointed accommodation on three floors including lounge, enormous kitchen/family room, two bedrooms including master en suite and dressing room at first floor level and a third bedroom at second floor level.
Externally, the spacious garage includes a storage loft over with office to rear, ideal for those working from home.
This is a cracking family home with versatile accommodation to suit many families needs.
- ENTRANCE HALL
- Ceramic tiled floor; telephone connection point; storage cupboard under stairs.
- LOUNGE 5.13m x 4.14m (16'10 x 13'7)
- Black granite and white marble fireplace and hearth with carved hardwood surround; tv aerial connection point; oak tongue and groove floor; corniced ceiling; two wall lights.
- KITCHEN/FAMILY ROOM 6.22m x 5.64m (20'5 x 18'6)
- 1½ tub recessed stainless steel sink in surround with chrome mixer taps; extensive range of pine eye and floor level cupboards and drawers with matching glazed display cupboards; 'Corian' worktops; integrated 'Bosch' electric under oven and 'Smeg' 4 ring ceramic hob with canopy over concealing extractor unit and light; integrated ' Bosch' dishwasher; space and/or plumbing for washing machine and tumble dryer; ceramic tiled floor; concealed lighting under cupboards; housing for fridge freezer; high level tv aerial connection point and power sockets; part tiled walls; ½ stable doors to rear.
- FIRST FLOOR LANDING
- Hotpress with copper cylinder and immersion heater; storage cupboard under stairs.
- MASTER BEDROOM / EN SUITE 5.66m x 3.18m (18'7 x 10'5)
- Range of built-in furniture including 2 double wardrobes and matching cupboard (fully shelved); wood laminate floor.
- EN SUITE SHOWER ROOM 2.13m x 1.12m (7'0 x 3'8)
- White suite comprising, rectangular tiled shower with 'Mira Jump' electrick shower; glass sliding shower door and side panel; floating wash hand basin with chrome mono mixer tap; close coupled wc; chrome heated towel radiator; wood laminate floor; LED lighting; extractor fan.
- BEDROOM 2 3.94m x 3.18m (12'11 x 10'5)
- Wood laminate floor.
- BATHROOM 2.92m x 2.34m (9'7 x 7'8)
- Contemporary white suite comprising, panel bath with centrally located chrome mixer taps; floating vanity unit, fitted wash hand basin with chrome mono mixer tap, cupboard under, illuminated mirror fronted bathroom cabinet over; rectangular tiled shower cubicle with 'Mira Jump' electric shower unit; glass shower panel; close coupled wc; ceramic tiled walls and floor; LED lighting; extractor fan; 2 chrome heated towel rails; PVC clad ceiling.
- Dressing Room 3.35m x 2.54m (11'0 x 8'4)
- Stairs to second floor.
- BEDROOM 3 6.27m x 3.07m (20'7 x 10'1)
- Vaulted ceiling with 2 'Fakro' ceiling windows and gable window; eaves storage; tv aerial connection point.
- OUTSIDE
- Spacious bitmac and concrete drive with ample parking to:-
- DETACHED GARAGE 5.84m x 3.71m (19'2 x 12'2)
- Roller door; 'Furnray' oil fired boiler; fluorescent lighting; power points; fully lofted.
- OFFICE 2.87m x 1.91m (9'5 x 6'3)
- Wood laminate floor.
- GARDENS
- stone garden to front; enclosed garden to rear finished in concrete and fenced with decorative brick under vertical board fencing to provide great privacy.
- CAPITAL / RATEABLE VALUE
- £115,000 = Rates Payable £1002.80 per annum (approximately)




