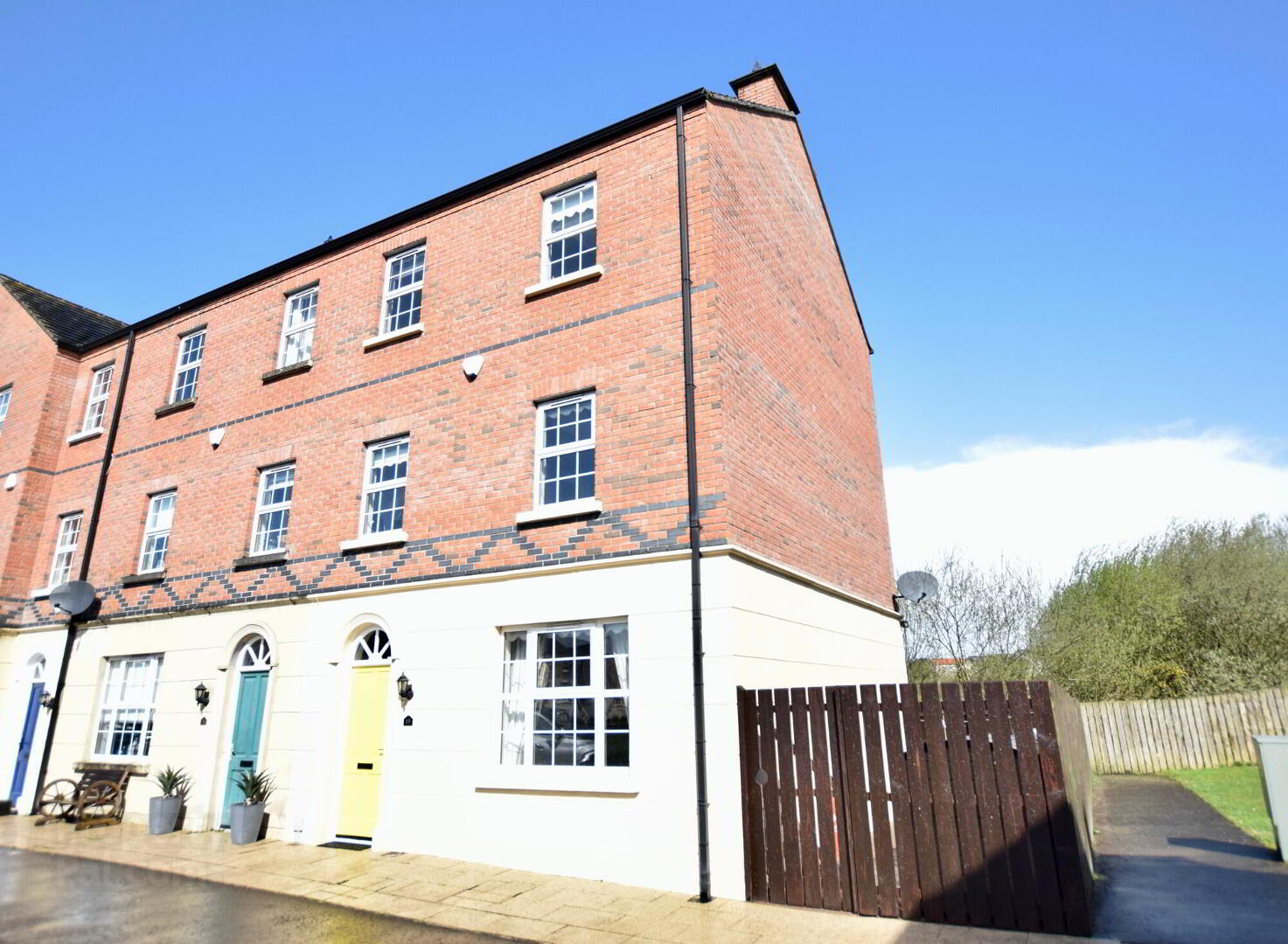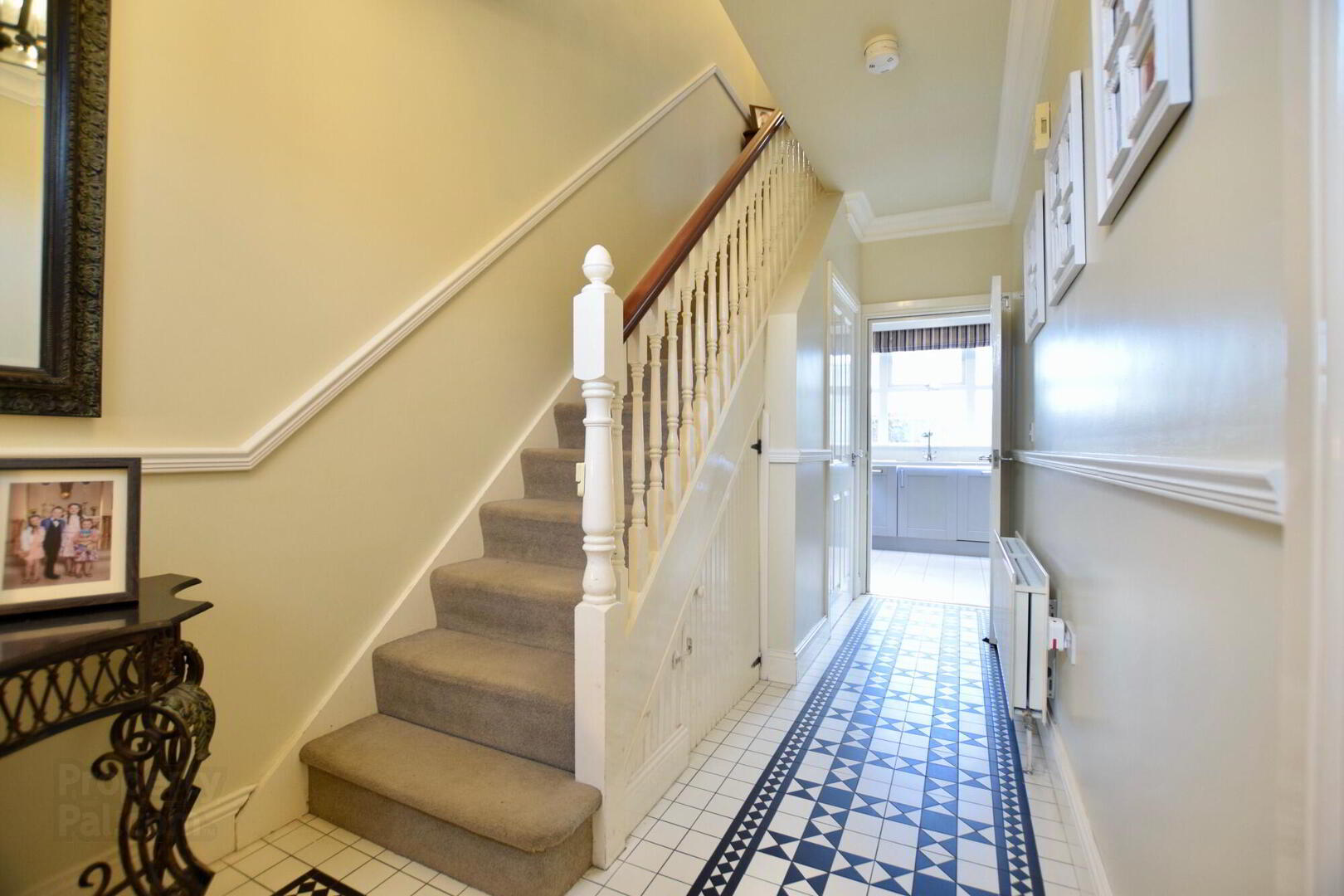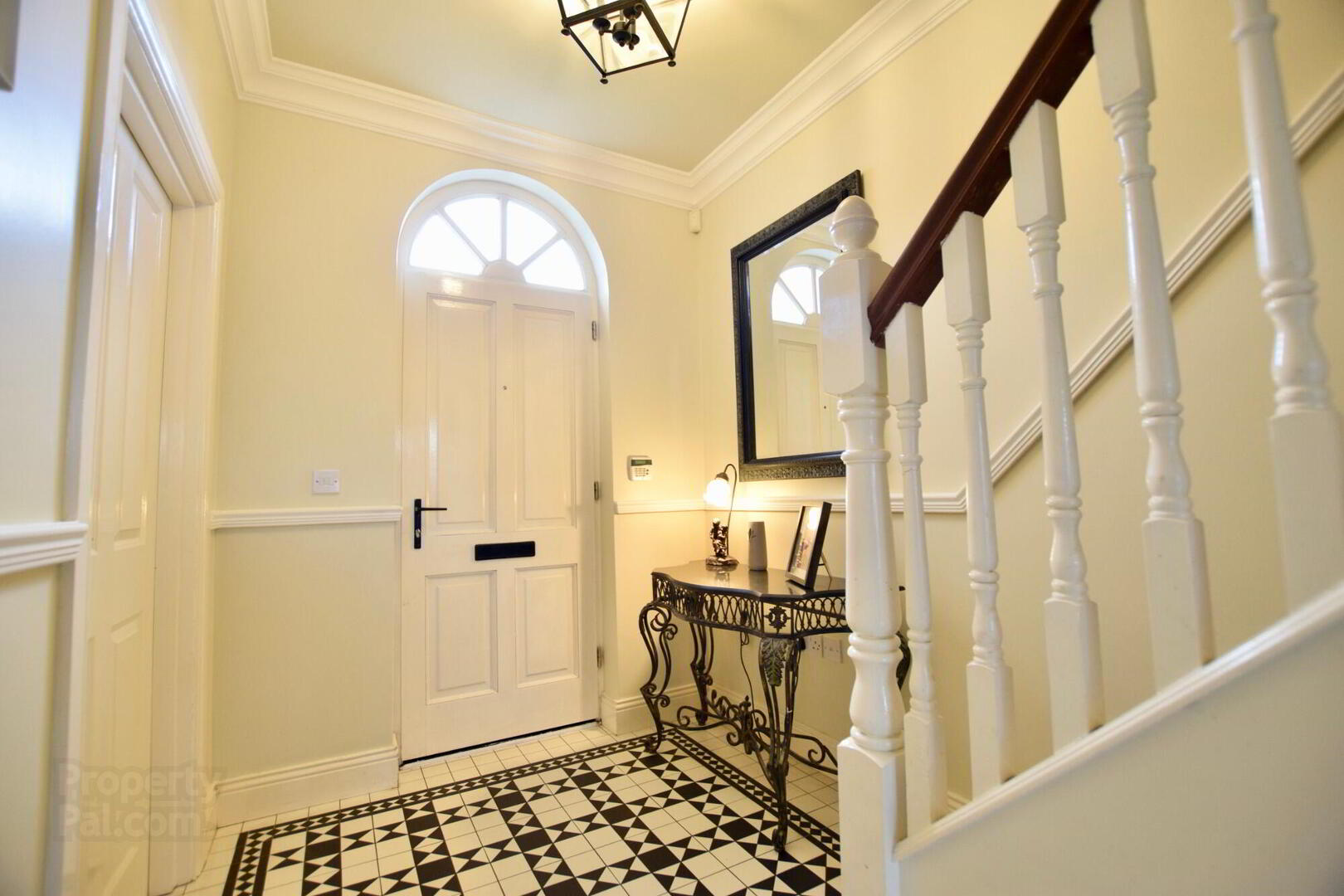


15 Millrace Mews,
Moneymore, BT45 7WD
5 Bed Townhouse
Guide price £159,950
5 Bedrooms
2 Bathrooms
1 Reception
EPC Rating
Key Information
Price | Guide price £159,950 |
Rates | £1,173.25 pa*¹ |
Stamp Duty | |
Typical Mortgage | No results, try changing your mortgage criteria below |
Tenure | Not Provided |
Style | Townhouse |
Bedrooms | 5 |
Receptions | 1 |
Bathrooms | 2 |
Heating | Oil |
EPC | |
Broadband | Highest download speed: 900 Mbps Highest upload speed: 300 Mbps *³ |
Status | For sale |
Size | 1,605 sq. feet |
 | This property may be suitable for Co-Ownership. Before applying, make sure that both you and the property meet their criteria. |

Features
- Oil fired central heating
- Double glazed windows
- Ground Floor: Hallway; WC; Lounge; Kitchen with dining area
- First Floor: Bedroom 1; Bedroom 2; Bathroom
- Second Floor: Bedroom 3; Bedroom 4; Bedroom 5
- Exterior: Communal parking to front. Rear enclosed garden with side entrance
- Rates: £1173.25 (2024/25)
- 1605 sq ft (LPS NI)
Superb three storey, five bedroom end terrace dwelling. This property should appeal to families and investors alike.
Ground Floor
- Hallway
- 4.9m x 2m (16' 1" x 6' 7")
Wooden door to entrance hallway with feature tiling. Under-stair storage. Phone point. Dado rail. - Lounge
- 4.1m x 2.4m (13' 5" x 7' 10")
Front facing lounge with laminate flooring. Feature fireplace with marble surround and gas fire. TV point. Reclaimed brick cladding on fire-breast. - Kitchen/Dining area
- 3.2m x 5.5m (10' 6" x 18' 1")
Fully fitted kitchen with high and low level units. Quartz worktop, upstands, window sills and splash back. Down lighters. Tiled flooring. Built in seating area. Integrated oven, induction hob, fridge freezer and dishwasher. Built in microwave. Wine rack. Adjoining dining area with built in bench seating. Double doors to rear garden.
First Floor
- Landing
- Carpeted. Space for office area.
- Bedroom 1
- 3.4m x 3.2m (11' 2" x 10' 6")
Rear facing double bedroom with double doors opening onto Juliet balcony. TV point. Large wall mirror. Currently used as a gym room. - Bedroom 2
- 2.9m x 3.4m (9' 6" x 11' 2")
Front facing double bedroom currently used as a playroom. Vinyl flooring TV Point. Built in cube storage. Walk in wardrobe with plumbing provisions for Ensuite (1.2m x 2.5m). W.C. W.H.B, Shower. - Bathroom
- 1.8m x 3.1m (5' 11" x 10' 2")
Modern bathroom suite to include W.C Floating Rocca sink in two drawer vanity unit. Villeroy & Bosch bath with feature waterfall tap and hand held shower. Towel rail. Large walk in shower with dual head. Quartz splash-back, bath surround, window sill and shower niche.
Second Floor
- Landing
- Currently carpeted. Access to attic.
- Bedroom 3
- 3.4m x 3m (11' 2" x 9' 10")
Rear facing master bedroom, currently carpeted. TV Point. Built in storage. Ensuite (2m x 1.6m) W.C., W.H.B., shower. - Bedroom 4
- 2.8m x 2.7m (9' 2" x 8' 10")
Front facing double bedroom with built in storage. Currently carpeted. - Bedroom 5
- 2.9m x 2.7m (9' 6" x 8' 10")
Front facing single bedroom. Carpeted.
Exterior
- Communal parking area to front. Rear / side enclosed garden with feature paving and artificial grass area. BBQ area. Garden shed.
- Inclusions
- Carpets. Blinds. Light fittings. Curtain poles and curtains. Integrated oven/hob/ dishwasher/microwave. Washer / dryer combo. Fridge/freezer.
- Exclusions
- Exterior bins.
- MORTGAGE ADVICE: STANLEY BEST ESTATE AGENTS are pleased to offer a FREE independent mortgage and financial advice service. Please ask for details.
All photographs have been taken with a wide angle lens.
Important notice to purchasers – Stanley Best Estate Agents have not tested any systems, services or appliances at this property. Maps, plans and models are not to scale and measurements are approximate





