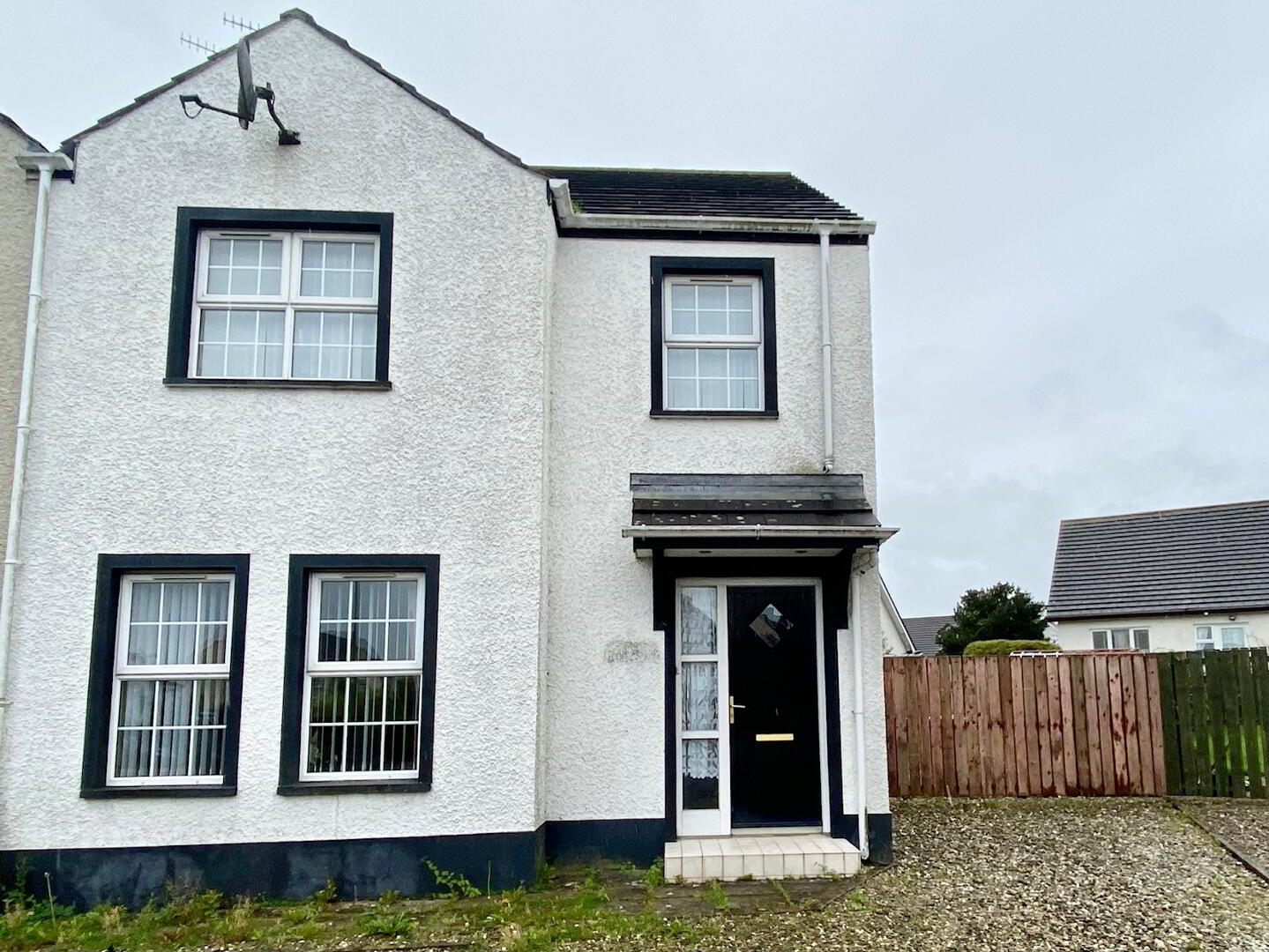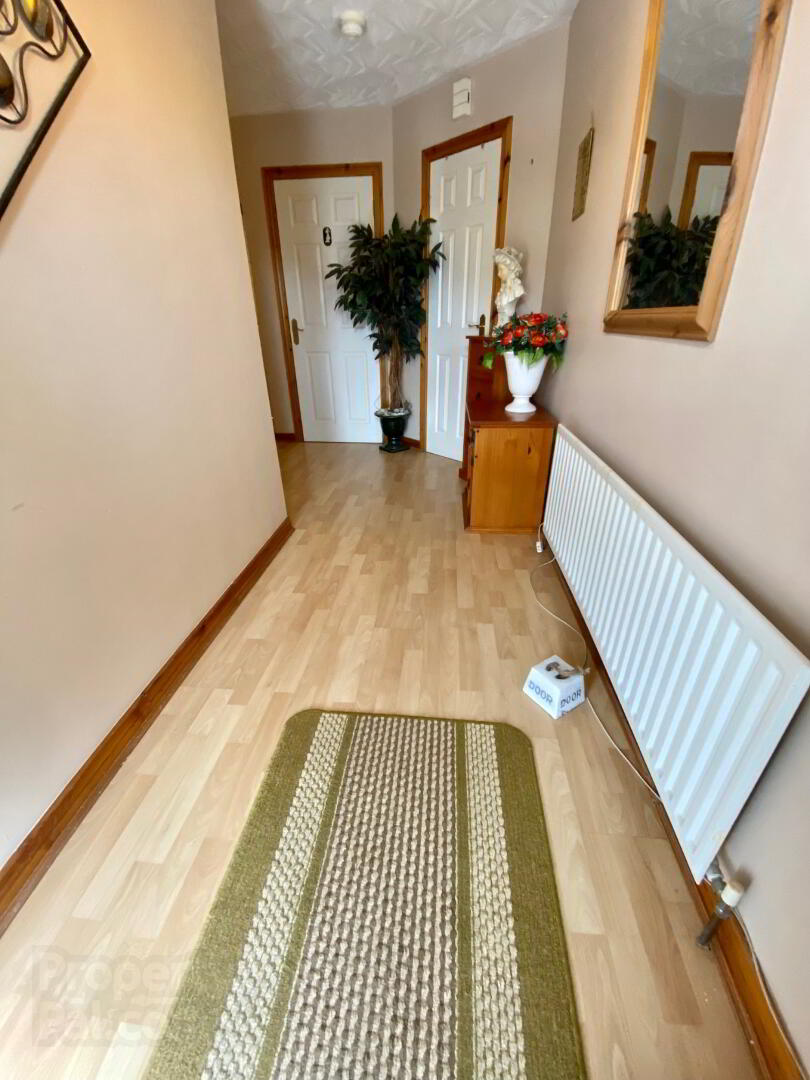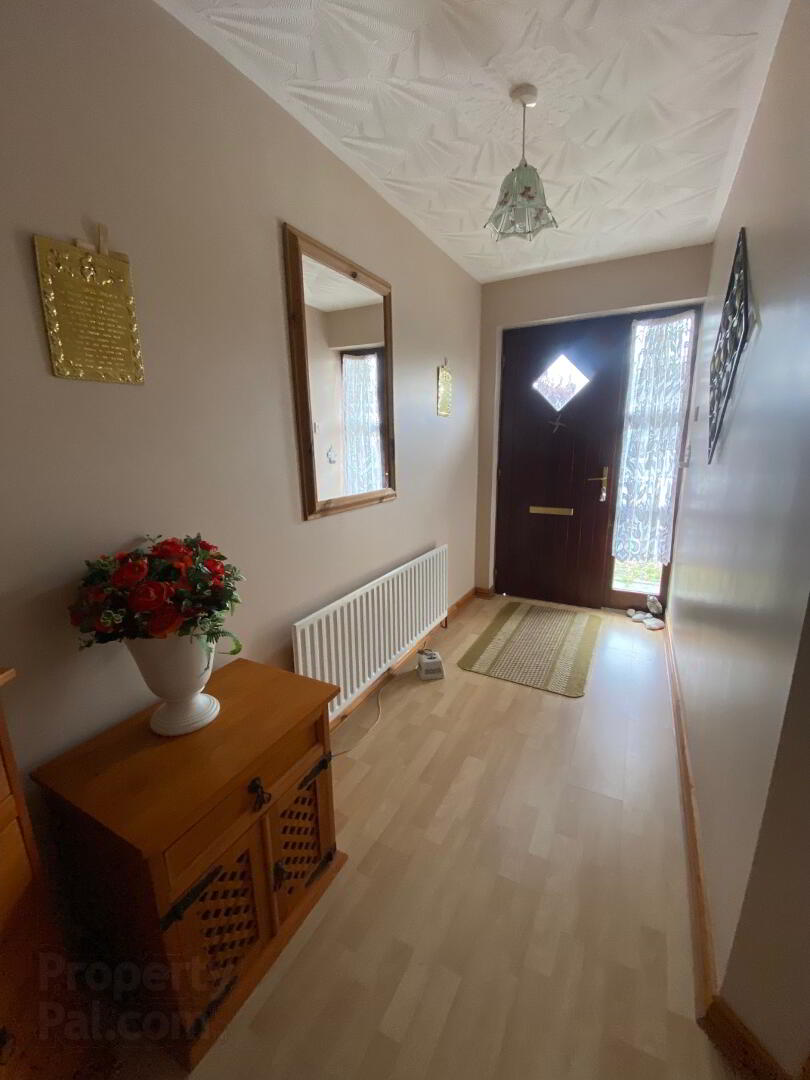


15 Leyland Crescent,
Ballycastle, BT54 6QW
3 Bed Semi-detached House
Offers around £169,500
3 Bedrooms
2 Bathrooms
1 Reception
Key Information
Price | Offers around £169,500 |
Rates | £980.40 pa*¹ |
Stamp Duty | |
Typical Mortgage | No results, try changing your mortgage criteria below |
Tenure | Not Provided |
Style | Semi-detached House |
Bedrooms | 3 |
Receptions | 1 |
Bathrooms | 2 |
Heating | Oil |
Broadband | Highest download speed: 900 Mbps Highest upload speed: 300 Mbps *³ |
Status | Under offer |
 | This property may be suitable for Co-Ownership. Before applying, make sure that both you and the property meet their criteria. |

We are delighted to bring to the market this deceptively spacious two storey semi-detached property offering three bedroom family accommodation with ensuite facilities. The property has been well looked after by the current owner and has great outdoor space including a large stoned driveway to the front and side, as well as an enclosed garden to the rear. This would be ideally suited to the first time buyer. We highly recommend viewing!
Location:
Leaving the Diamond in Ballycastle town centre via Market Street, take a right at the roundabout onto Leyland Road. Take the first left into Leyland Heights, continue and take the second right turn. Leyland Crescent is the first entrance on the left hand side, follow the road around and No. 15 is tucked into the corner on the left.
Accommodation Comprising:
Entrance Hall
With cloaks cupboard, separate WC with tiled floor and fully tiled walls, storage under the stairs and wooden flooring.
Lounge
Featuring corner tiled fireplace with wooden surround, TV point and wooden flooring.
Kitchen/Dining Room
Includes eye and low level kitchen units, glass display and corner shelving units, element lighting, stainless steel extractor fan, part tiled walls, stainless steel sink unit, tiled kitchen floor, wooden flooring in dining.
Utility Room
With eye level units, worktop, stainless steel sink unit, tiled flooring and plumbed for an automatic washing machine.
First Floor
Bedroom 1
With wooden flooring and tv point. Ensuite with fully tiled walls and floor, ‘Redring Plus’ shower cubicle, WC and wash hand basin.
Bathroom and WC Combined
Spacious family bathroom with full bathtub, WC and wash hand basin.
Hotpress
Bedroom 2
With wooden flooring.
Bedroom 3
With wooden flooring.
Exterior Features:
Paved patio area to rear
Fence enclosed garden in lawn to rear
Spacious stoned driveway to front and side suitable for parking multiple vehicles
Outside light and tap
Additional Features:
Oil fired central heating
UPVC double glazed windows
Centrally located to Ballycastle town centre
Minutes walk from local amenities including supermarkets, schools, bars and restaurants etc.
Ideal for the first time buyer!



