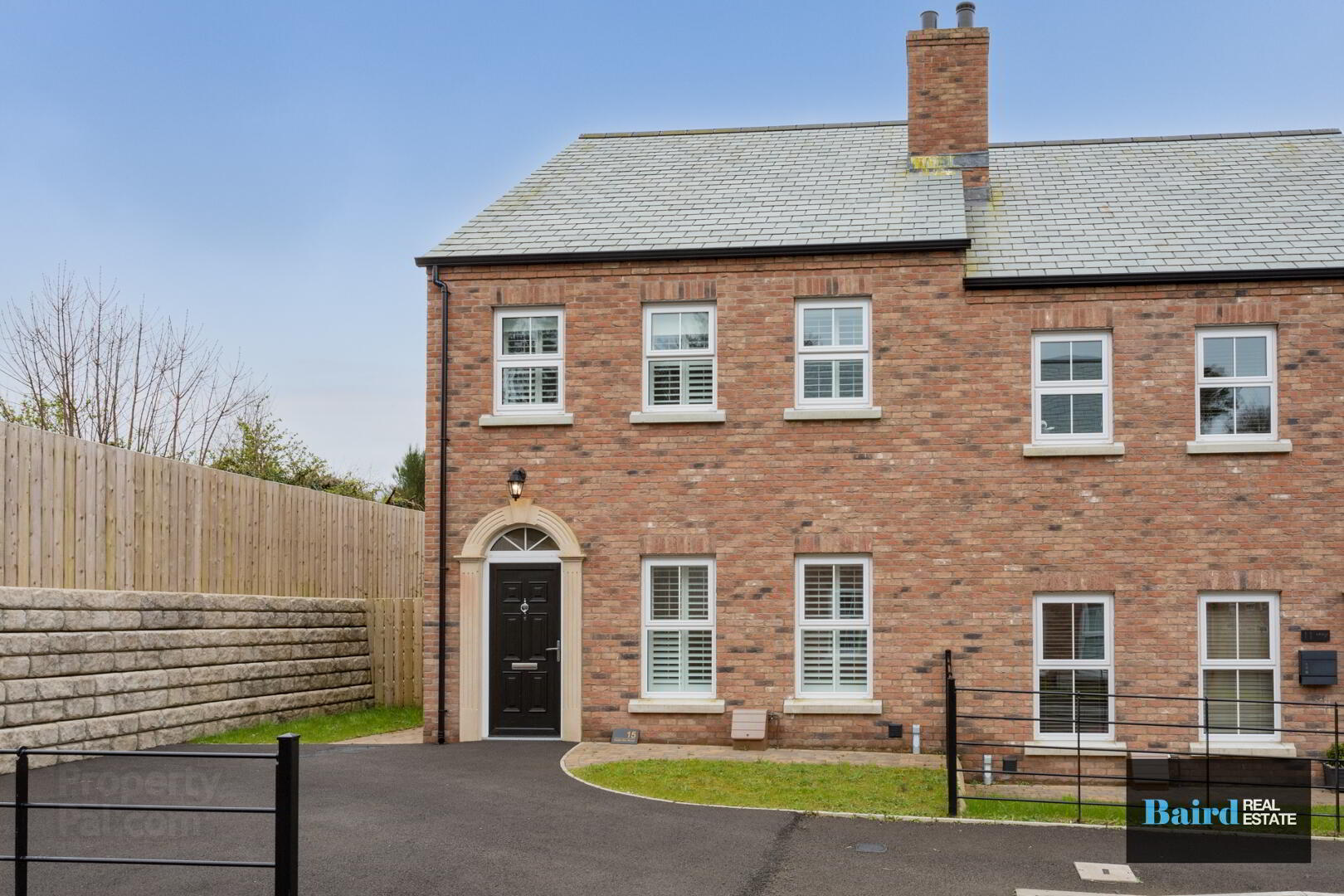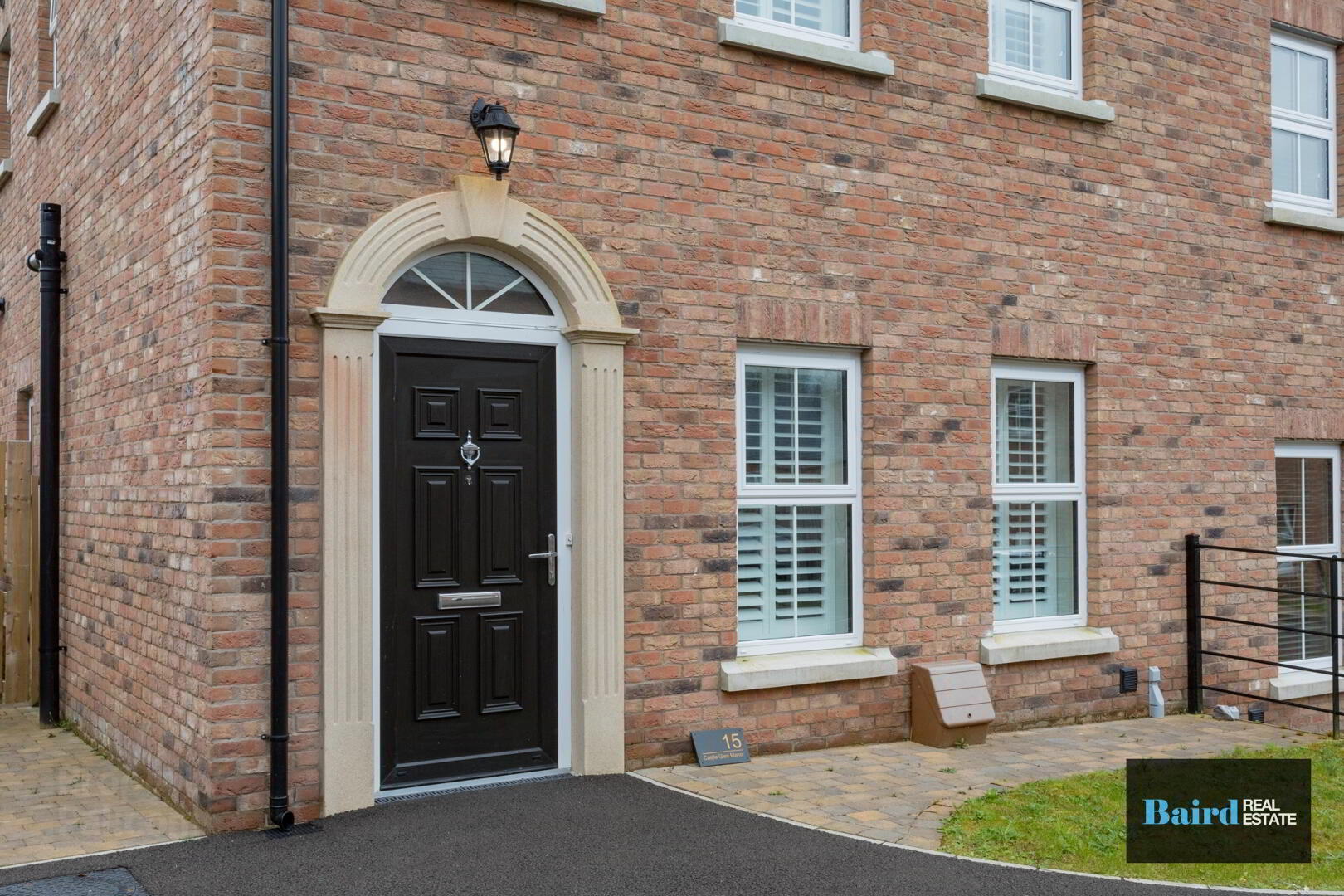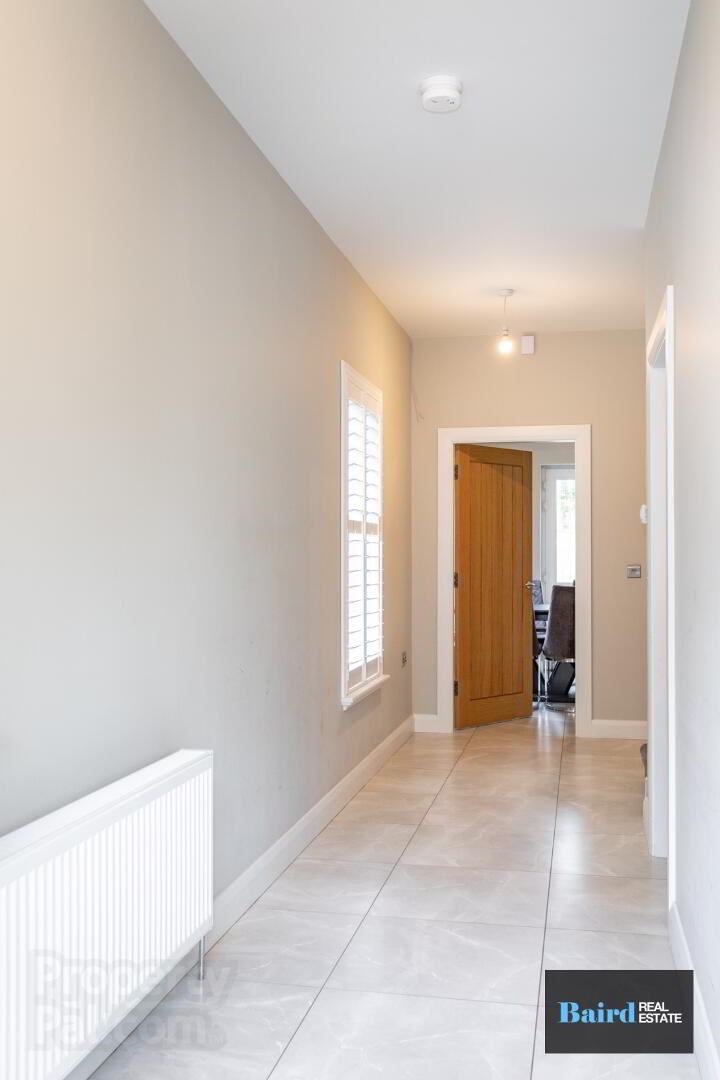


15 Castle Glen Manor,
Dungannon, BT71 6YG
4 Bed Semi-detached House
Offers around £199,950
4 Bedrooms
2 Bathrooms
1 Reception
EPC Rating
Key Information
Price | Offers around £199,950 |
Rates | £1,173.25 pa*¹ |
Stamp Duty | |
Typical Mortgage | No results, try changing your mortgage criteria below |
Tenure | Freehold |
Style | Semi-detached House |
Bedrooms | 4 |
Receptions | 1 |
Bathrooms | 2 |
Heating | Gas |
EPC | |
Status | For sale |

Baird Real Estate is pleased to welcome to the market for sale this stunning four bedroom semi detached home in the extremely desirable Castle Glen development off the Ranfurly Road in the heart of Dungannon. The property enjoys an elevated end site and offers a spacious living room with wood burning stove, downstairs WC, open plan kitchen dining room and utility room, four bedrooms with the principal enjoying an en-suite and family bathroom.
Outside there is off street parking to the front with space for several cars and a good size back garden with covered patio area. Call Baird Real Estate today on 02887880080 to organise your viewing.
- Georgian styled semi detached home
- Four Bedrooms
- Elevated end site within this new development
- 9ft ceilings on ground floor
- Fitted wooden shutters inside remain in sale
- Gas fired central heating
- Upgraded Neff appliances
- Walking distance to the town centre and close to local schools and amenities
- Minutes drive from the M1 motorway
Accommodation Comprises:
Ground Floor
Entrance Hallway: 6.80m x 1.44m
Tiled flooring, double panel radiator, Pvc front door, power points, leading to stairway which is carpeted, WC off.
Living Room: 4.09m x 4.33m
Parque styled laminate wooden flooring, power points, TV point, fireplace with wood burning stove, granite hearth and surround, double panel radiator.
WC: 1.08m x 1.79m
Tiled flooring, white ceramic WC and wash hand basin with storage, chrome heated towel rail, extractor fan.
Kitchen Dining Room: 5.85m x 3.49m
Tiled flooring, double panel radiator, TV point, Pvc door to rear garden, range of high and low level kitchen storage units with 1.5 bowl stainless steel steel sink, granite worktops, integrated Neff dishwasher, plumbed for American fridge freezer, integrated wine racking, neff induction hob, Neff electric fan oven and grilled extractor hood, spot lighting.
Utility Room: 2.19m x 1.74m
Tiled flooring, double panel radiator, high and low level storage units, 1 bowl stainless steel sink, plumbed for washing machine and space for dryer, extractor fan.
First Floor
Landing:
Carpeted, power points, access to attic with drop down ladder.
Bathroom: 1.92m x 2.88m (at widest points)
Tiled flooring, half tiled walls chrome heated towel rail, white ceramic WC and wash hand basin with storage, wall mounted mirror with lighting, extractor fan, shower with tiled walls, ceramic bath.
Bedroom 1: 3.27m x 3.47m (at widest points)
Parque style laminate flooring, double panel radiator, power points, TV point.
Bedroom 2: 3.46m x 2.24m
Laminate wooden flooring, power points, TV point
Bedroom 3: 3.13m x 2.17m
Laminate wooden flooring, double panel radiator, power points, TV point
Bedroom 4: 4.30m x 3.34m
Laminate wooden flooring, double panel radiator, power points, TV point.
En-Suite: 1.92m x 2.10m
Tiled flooring, shower with fully tiled walls, white ceramic WC and wash hand. basin with storage, chrome heated towel rail, extractor fan, wall mounted mirror with lighting.
Exterior
Front
Front tarmac driveway with space for several cars, elevated end site.
Rear
Garden in lawn with paved patio area and wood frame patio covering.



