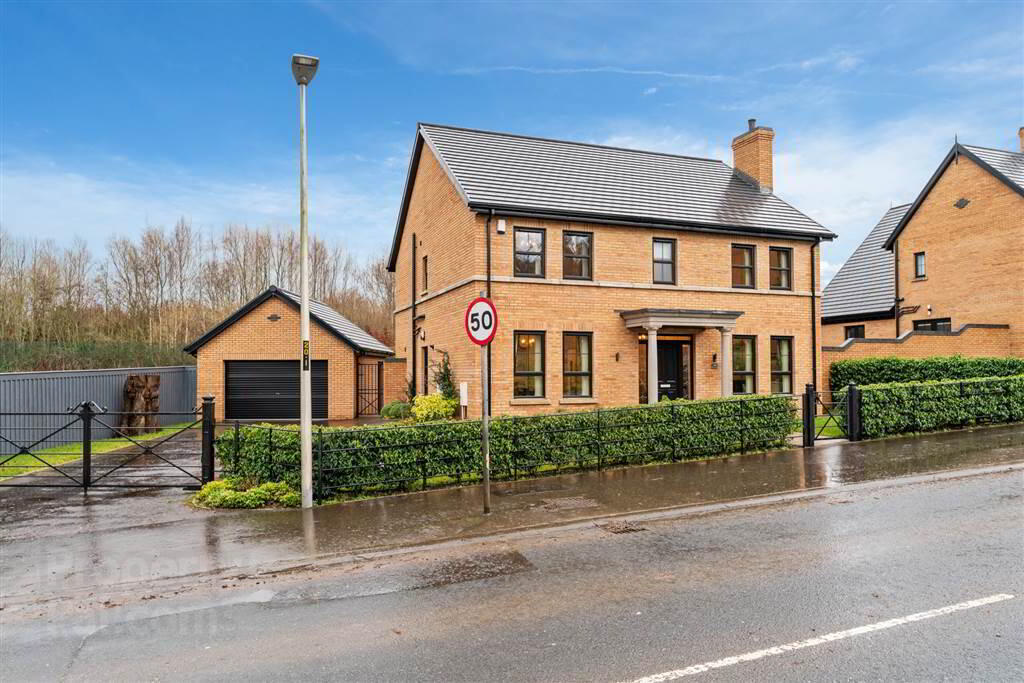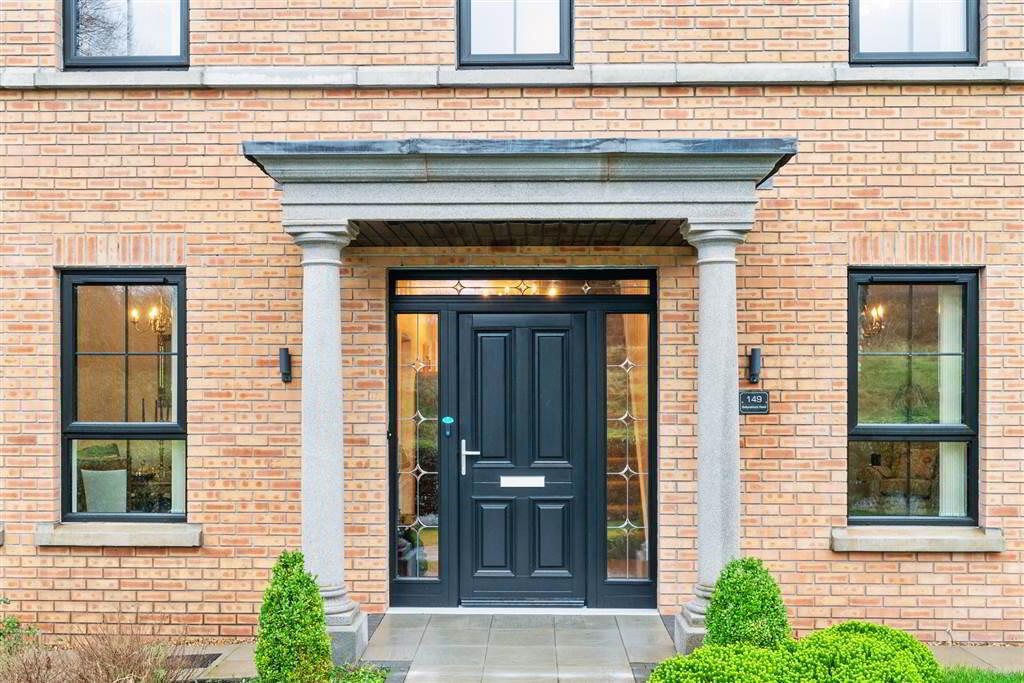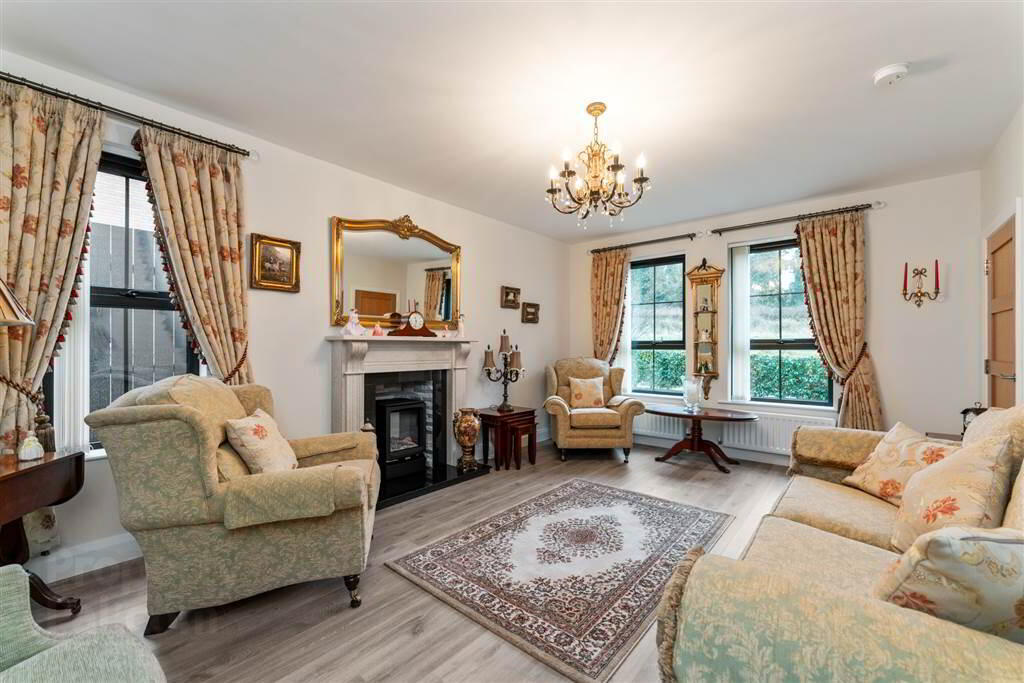


149 Ballynahinch Road,
Lisburn, BT27 5HB
4 Bed Detached House
Offers around £465,000
4 Bedrooms
3 Receptions
EPC Rating
Key Information
Price | Offers around £465,000 |
Rates | £2,349.00 pa*¹ |
Stamp Duty | |
Typical Mortgage | No results, try changing your mortgage criteria below |
Tenure | Not Provided |
Style | Detached House |
Bedrooms | 4 |
Receptions | 3 |
Heating | Gas |
EPC | |
Status | For sale |
 An outstanding modern detached house most conveniently located to Lisburn and the M1 motorway and yet only 200 metres from open countryside. Built around 4 years ago as part of the prestigious Strawberry Hill Lane development this property fronts directly unto the Ballynahinch Road.
An outstanding modern detached house most conveniently located to Lisburn and the M1 motorway and yet only 200 metres from open countryside. Built around 4 years ago as part of the prestigious Strawberry Hill Lane development this property fronts directly unto the Ballynahinch Road.This house has been completed to a very high specification along with outstanding decor which can only be fully appreciated by internally and externally viewing.
In brief the accommodation comprises:
Ground Floor - Reception hall, cloakroom with WC and wash hand basin, Drawing room with feature fireplace and stove, Dining room, most spacious 'T' shaped kitchen, dining and family area. Utility room.
First Floor - Bright landing with linen cupboard, 4 spacious bedrooms - two with ensuite shower facilities and bathroom with standalone bath and separate shower cubicle.
The property enjoys the benefit of high insulation standards, gas fired central heating, PVC Triple Glazed windows, PVC fascia and soffits and an Alarm System.
Features include exceptionally well fitted kitchen with island unit and a host of integrated appliances, tiled flooring throughout the ground floor and a deluxe bathroom with standalone bath and spacious shower cubicle.
Outside
Wrought iron electric gates leading to double width driveway. Double detached matching garage 18' 3" x 17' 7" (5.57m x 5.36m) auto roller door, side door electric light and power.
Fully enclosed private rear garden landscaped with paved patio paths and seating area. Lawn with a variety of shrub beds. Timber fencing to boundaries with young trees and shrubs.
Wrought iron fence to front with hedging and pedestrian gate. Lawn with path to front and side. Outside lighting.
Ground Floor
- COVERED PORCH:
- With twin pillars.
- RECEPTION HALL:
- Four panelled composite door with leaded glass surround. Tiled floor. Cloaks cupboard with coathooks.
- CLOAKROOM:
- Floating wash hand basin with mixer tap and tiled splashback and mirror. WC. Tiled floor. Extractor.
- DRAWING ROOM:
- 3.833m x 5.54m (12' 7" x 18' 2")
Feature marble fireplace with granite surround hearth and electric stove. - DINING ROOM:
- 3.54m x 3.84m (11' 7" x 12' 7")
Tiled floor. - OPEN PLAN KITCHEN, DINING AND FAMILY AREA:
- 10.2m x 3.6m (33' 6" x 11' 10")
Tiled floor throughout, kitchen fitted out with an extensive range of high and low level units in two colours and with granite worktops and upturns. Matching island units with breakfast bar. Inset sink unit with pillar mixer tap. Integrated 'Beko' dishwasher. Neff 5 ring gas hob with ceramic extractor over. 2 Neff ovens, fridge/freezer. Ceiling downlighting.
DINING AREA 10' 6" x 7' 8" (3.2m x 2.33m) with patio doors to rear garden. - UTILITY ROOM:
- 2.63m x 1.88m (8' 8" x 6' 2")
Tiled floor. Range of high and low level units with matching worktops and upturns. Stainless steel sink unit with pillar mixer tap. Plumbed for washing machine and tumble dryer. Housing for gas fired boiler. Door to driveway.
First Floor
- LANDING:
- Built-in linen cupboard.
- MASTER BEDROOM:
- 5.m x 3.9m (16' 5" x 12' 10")
Ensuite shower room with large shower cubicle, vanity wash hand basin with mixer tap, cupboard and tiled splashback and mirror over. WC. Tiled floor. Ceiling downlighting. Wall mounted radiator/towel rail. - BEDROOM 2:
- 5.m x 3.86m (16' 5" x 12' 8")
Ensuite shower room. Quadrant shower cubicle. Floating wash hand basin with mixer tap, tiled splashback and mirror. Tiled floor. Ceiling downlighting. Wall mounted chrome radiator/towel rail. - BEDROOM 3:
- 4.2m x 3.5m (13' 9" x 11' 6")
- BEDROOM 4:
- 4.1m x 3.m (13' 5" x 9' 10")
- DELUXE BATHROOM:
- Stand alone bath with central mixer tap and telephone shower attachment. Quadrant shower cubicle. Vanity wash hand basin with mirror over and cupboard under, mixer tap and tiled splashback. Tiled floor. Ceiling downlighting. Wall mounted radiator/towel rail.
Directions
From the M1 roundabout take a left into Kensington Park. At its junction with the Ballynahinch Road turn left and the property is a short distance on the left hand side after the M1 bridge.




