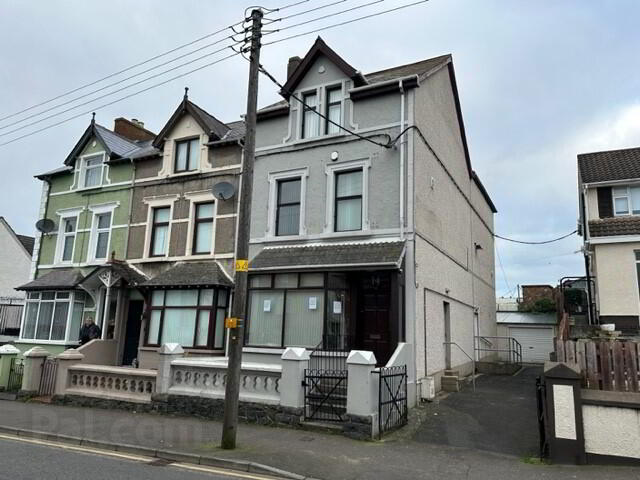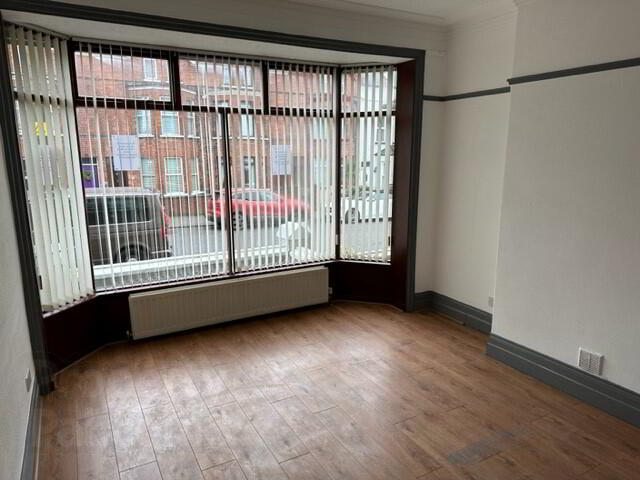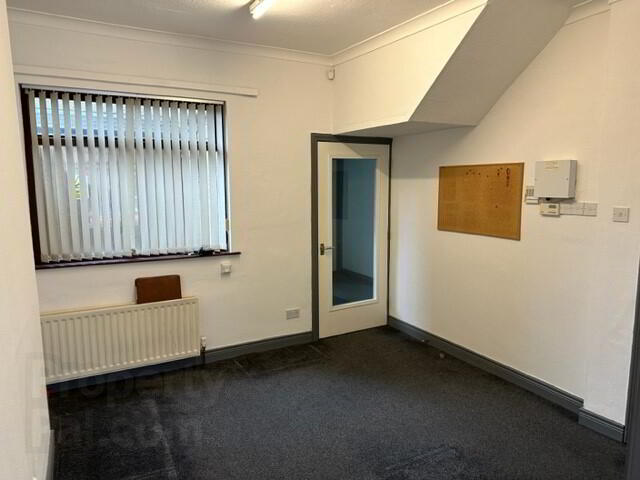


14 Victoria Road,
Larne, BT40 1RN
A spacious Victorian end terrace property
Offers around £134,950
6 Bedrooms
3 Bathrooms
2 Receptions
Key Information
Price | Offers around £134,950 |
Rates | Not Provided*¹ |
Stamp Duty | |
Typical Mortgage | No results, try changing your mortgage criteria below |
Tenure | Freehold |
Style | End Townhouse |
Bedrooms | 6 |
Receptions | 2 |
Bathrooms | 3 |
Heating | Gas |
Status | For sale |
 | This property may be suitable for Co-Ownership. Before applying, make sure that both you and the property meet their criteria. |

- A spacious Victorian end terrace property
- Excellent adaptable accommodation comprising of six bedrooms and two reception rooms
- Central location within walking distance of the town centre
- Double glazing and gas fired central heating installedWell maintained and tastefully presented
- Large detached garage and hardstanding area to rear
- Realistically priced - early viewing strongly recommended
- This property had been a commercial but now is registered as residential (plans are avaliable by request)
THE PROPERTY COMPRISES:
ENTRANCE
Front door to: entrance porch. Part glazed door to:
LOUNGE: 14' 11" x 11' 9" (4.54m x 3.59m) Into bay window. Laminate wood strip floor. Picture rail. Cornice ceiling. Open to:
DINING ROOM: 12' 1" x 11' 6" (3.68m x 3.50m) Glazed door to:
REAR HALLWAY: Door to enclosed yard and pedestrian door to side access.
CLOAKROOM: White suite comprising low flush WC. Wash hand basin.
POTENTIAL KITCHEN: 14' 6" x 9' 4" (4.43m x 2.85m) PC Sum allowance for kitchen
FIRST FLOOR
LANDING: Cupboard housing gas fired central heating boiler.
BEDROOM (1): 15' 9" x 10' 3" (4.8m x 3.12m)
WASH ROOM: White suite comprising low flush WC. Pedestal wash hand basin. Laminate wood strip floor.
BEDROOM (2): 15' 10" x 12' 7" (4.82m x 3.84m)
BEDROOM (3): 11' 8" x 9' 5" (3.55m x 2.88m)
BEDROOM (4): 15' 5" x 10' 2" (4.7m x 3.09m)
BATHROOM: White suite comprising pine panelled bath. Pedestal wash hand basin. Low flush WC. Part tiled walls.
SECOND FLOOR
BEDROOM (5): 15' 9" x 12' 7" (4.79m x 3.83m)
KITCHENETTE/BEDROOM (6): 11' 8" x 9' 6" (3.55m x 2.89m) Single drainer stainless steel sink unit mixer tap range of high and low level units. Laminate worktop. Fitted shelving.
OUTSIDE
Walled front garden with steps to front door. Small enclosed rear yard area with store. Bitmac driveway to side and hardstanding area.
LARGE DETACHED GARAGE: 24' 7" x 17' 06" (7.53m x 5.20m) with lights and power.
Tenure : Freehold Rates: Currently being accessed



