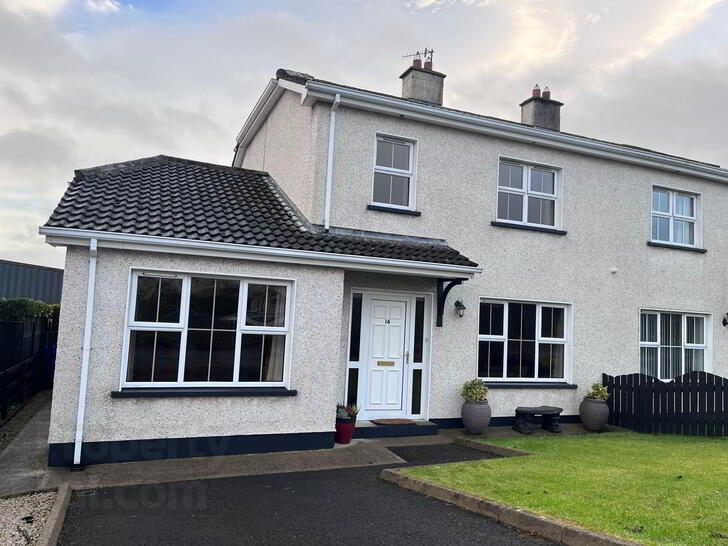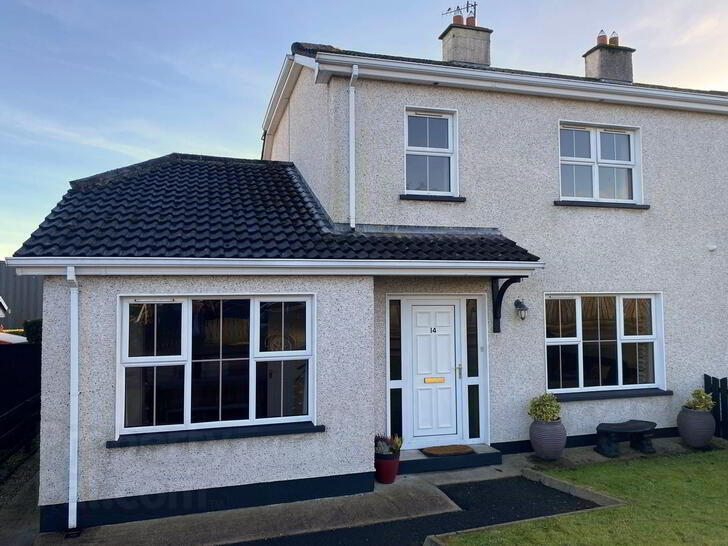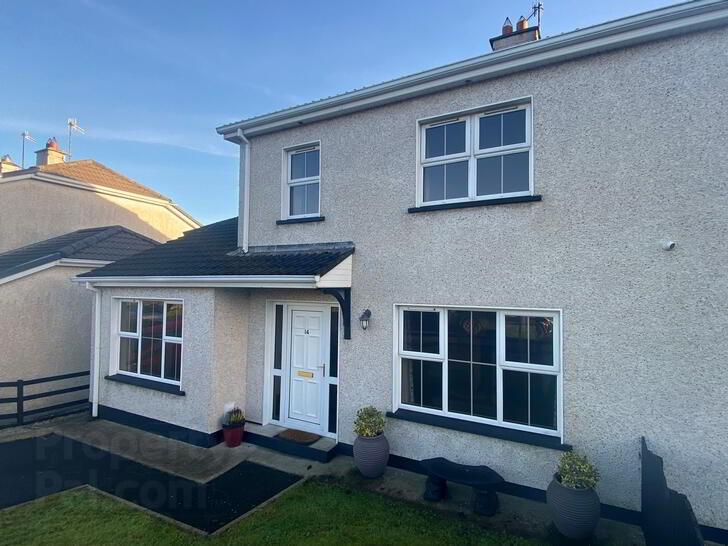
Townview Heights is both one of the most conveniently located and sought-after residential developments in the Twin Towns. The estate is located just off Main Street, with all the Town's amenities within easy walking distance. Properties in this small development always generate high levels of interest. No.14 is a semi-detached house, with a parking area and a lawn to the front and with a hedge-enclosed private rear lawn, which features a paved barbeque/seating area. Internal accommodation comprises a sitting room, kitchen/dining room, utility and a bedroom and shower room on the ground floor, with three bedrooms and a bathroom on the first floor. This property is in pristine condition. Early viewing recommended.
Ground Floor
- Hallway
- Solid timber floor.
Carpeted stairs to first floor.
Size: 4.4m x 2.0m - Sitting Room
- Open fire with timber surround and tiled insert.
Solid timber floor (matching hallway floor).
Curtain rail & curtains.
Plaster coving & centre ceiling rose.
Size: 4.4m x 3.6m - Kitchen/Dining
- High & low-level kitchen units (Ivory colour).
Tiled between units.
Fridge/freezer, electric oven, electric hob & extractor fan, stainless steel sink - all included.
Glass-fronted solid fuel stove with back boiler.
Hot press with insulated hot tank.
Floor tiled.
2 x windows overlooking rear garden.
Size: 5.6m x 3.6m - Utility
- Washing machine fitted, dishwasher fitted - both included.
Oil burner.
Worktop area.
Window overlooking rear garden.
PVC back door with glass panel.
Size: 3.0m x 2.2m - Shower Room
- WHB, WC & electric shower.
Floor & shower cubicle tiled.
1x Gable window.
Size: 3.0m x 1.0m - Downstairs Bedroom
- Floor newly carpeted.
Large front window.
Curtain rail and curtains.
Size: 4.7m x 3.0m
First Floor
- Bedroom Two
- Built-in wardrobe.
Laminate timber floor.
Front window with curtain rail & curtains.
Size: 3.7m x 2.7m - Bedroom Three
- Built-in wardrobe.
Laminate timber floor.
Overlooking rear garden.
Curtain rail & curtains.
Size: 2.4m x 2.7m - Bedroom Four
- Built- in wardrobe.
Laminate timber floor,
Curtain rail & curtains,
Overlooking front garden.
Size: 2.6m x 2.4m - Bathroom
- WHB, WC & Bath.
Shower unit over bath.
Floor & walls fully tiled.
Size: 2.4m x 2.0m



 Townview Heights is both one of the most conveniently located and sought-after residential developments in the Twin Towns. The estate is located just off Main Street, with all the Town's amenities within easy walking distance. Properties in this small development always generate high levels of interest. No.14 is a semi-detached house, with a parking area and a lawn to the front and with a hedge-enclosed private rear lawn, which features a paved barbeque/seating area. Internal accommodation comprises a sitting room, kitchen/dining room, utility and a bedroom and shower room on the ground floor, with three bedrooms and a bathroom on the first floor. This property is in pristine condition. Early viewing recommended.
Townview Heights is both one of the most conveniently located and sought-after residential developments in the Twin Towns. The estate is located just off Main Street, with all the Town's amenities within easy walking distance. Properties in this small development always generate high levels of interest. No.14 is a semi-detached house, with a parking area and a lawn to the front and with a hedge-enclosed private rear lawn, which features a paved barbeque/seating area. Internal accommodation comprises a sitting room, kitchen/dining room, utility and a bedroom and shower room on the ground floor, with three bedrooms and a bathroom on the first floor. This property is in pristine condition. Early viewing recommended.

