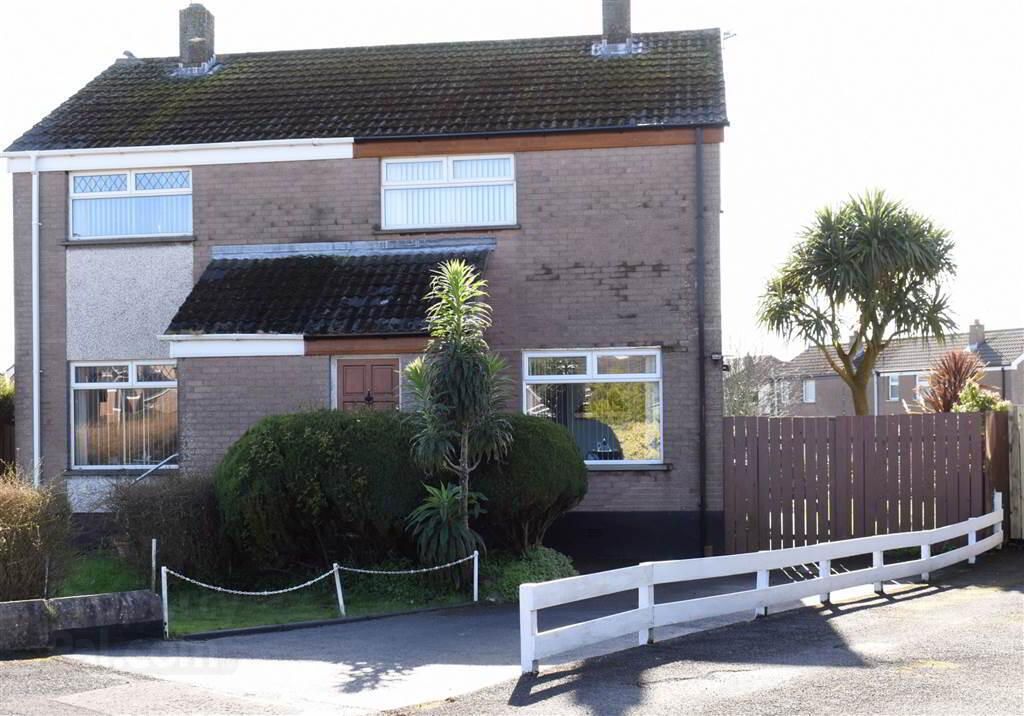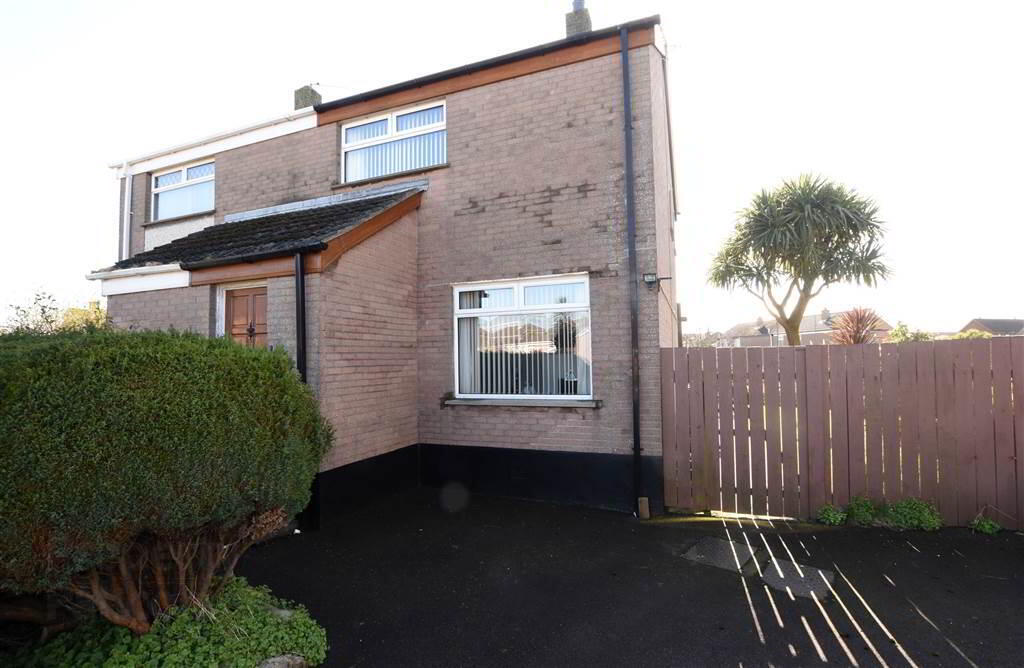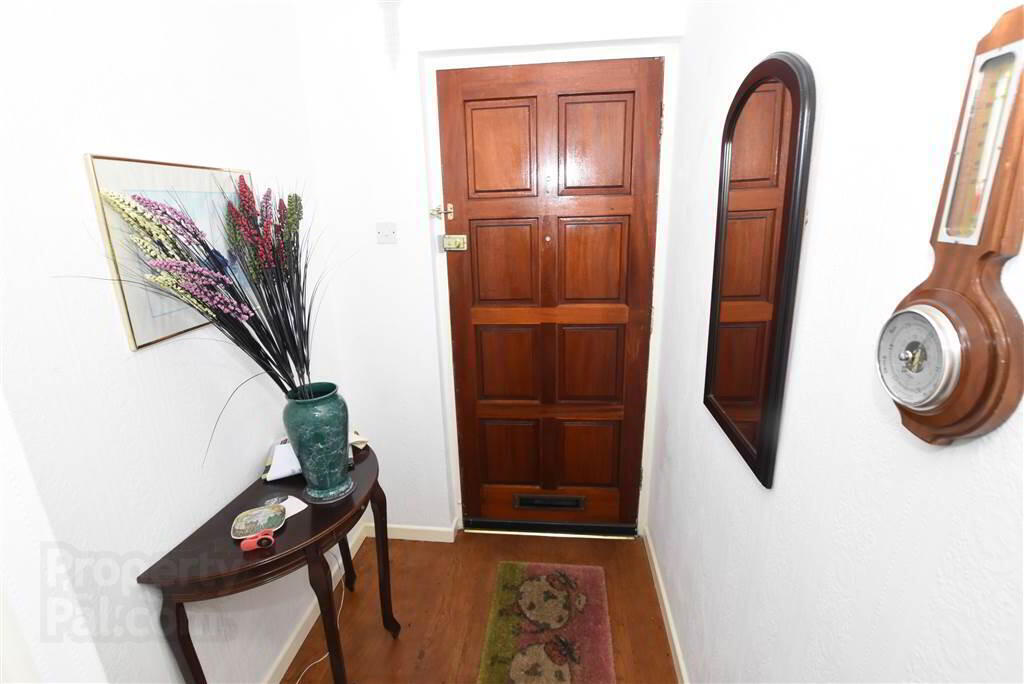


14 Thornleigh Crescent,
Newtownards, BT23 8TL
2 Bed Semi-detached Villa
Sale agreed
2 Bedrooms
1 Reception
EPC Rating
Key Information
Price | Last listed at Offers around £137,500 |
Rates | £776.65 pa*¹ |
Tenure | Not Provided |
Style | Semi-detached Villa |
Bedrooms | 2 |
Receptions | 1 |
Heating | Oil |
EPC | |
Broadband | Highest download speed: 900 Mbps Highest upload speed: 110 Mbps *³ |
Status | Sale agreed |
 | This property may be suitable for Co-Ownership. Before applying, make sure that both you and the property meet their criteria. |

Features
- Oil fired central heating system / Upvc double glazed windows and doors.
- Fitted kitchen / Dining room.
- Two bedrooms and one reception room.
- Deluxe white bathroom suite with ceramic wall and floor tiling.
- Tarmac driveway.
- Gardens to front, side and rear in lawns, shrubs, trees, bushes and paved patio area.
Ground Floor
- Enclosed entrance porch.
- LOUNGE :
- 4.42m x 3.05m (14' 6" x 10' 0")
Hole in wall type fireplace, tiled hearth, polished laminate floor. - FITTED KITCHEN / DINING ROOM :
- 4.42m x 2.9m (14' 6" x 9' 6")
1 ½ Tub single drainer sink unit with mixer taps, range of high and low level units, formica round edged work surfaces, extractor hood, wall tiling, plumbed for washing machine.
First Floor
- BEDROOM (1):
- 4.44m x 3.07m (14' 7" x 10' 1")
Range of built-in robes with cupboards over. - BEDROOM (2):
- 2.9m x 2.16m (9' 6" x 7' 1")
Double built-in robe. - LANDING:
- Hot press copper cylinder with immersion heater.
- DELUXE BATHROOM :
- White suite comprising panelled bath with mixer taps and telephone hand shower,
pedestal wash hand basin, low flush WC, wall tiling, ceramic tiled floor.
Outside
- FEATURES :
- Tarmac driveway.
- Green house, boiler house, oil fired boiler, oil storage tank, outside water tap, outside light.
- GARDENS :
- To front, side and rear in lawns, shrubs, trees, bushes and paved patio area.
Directions
Off Movilla Road, Newtownards




