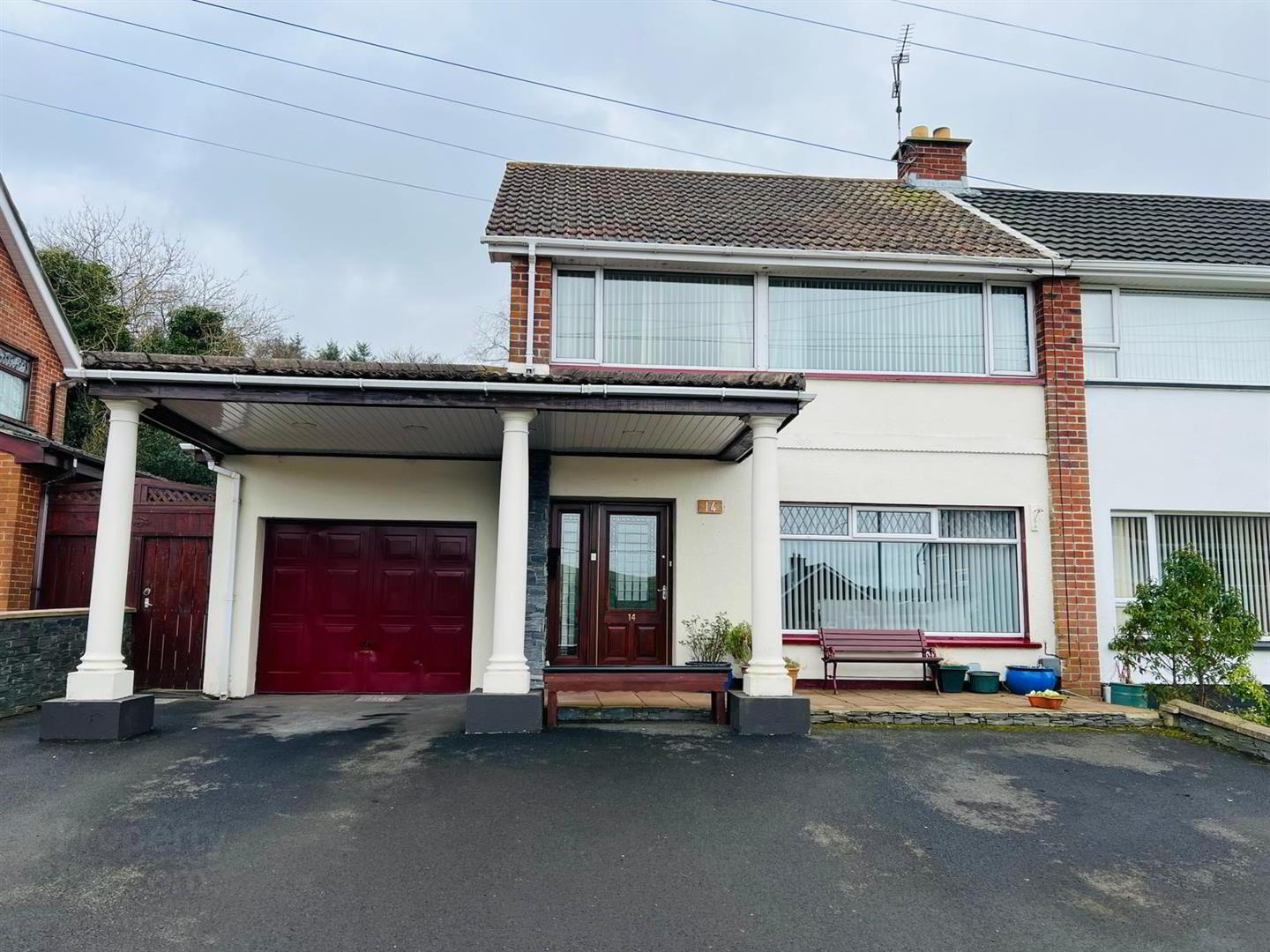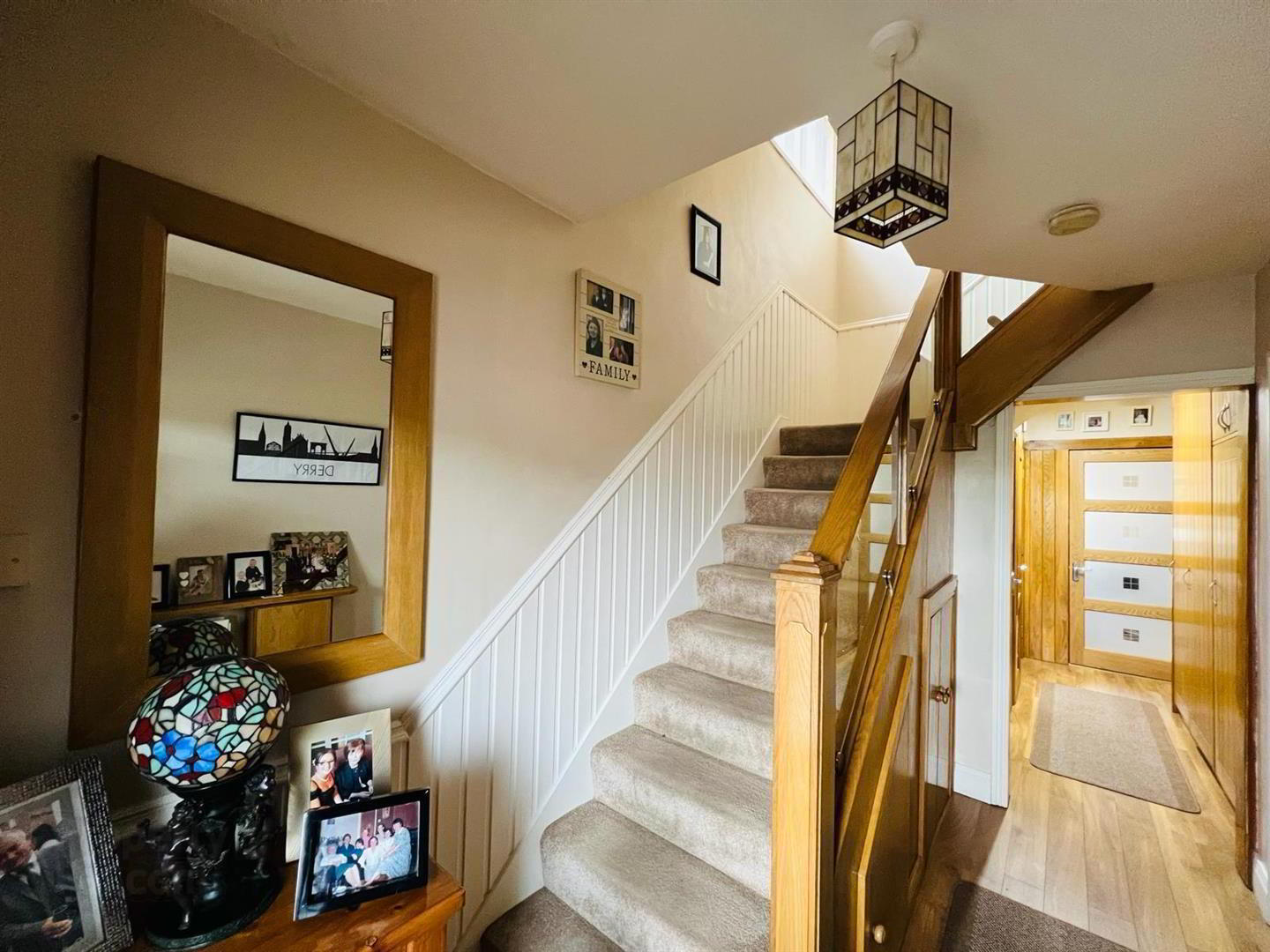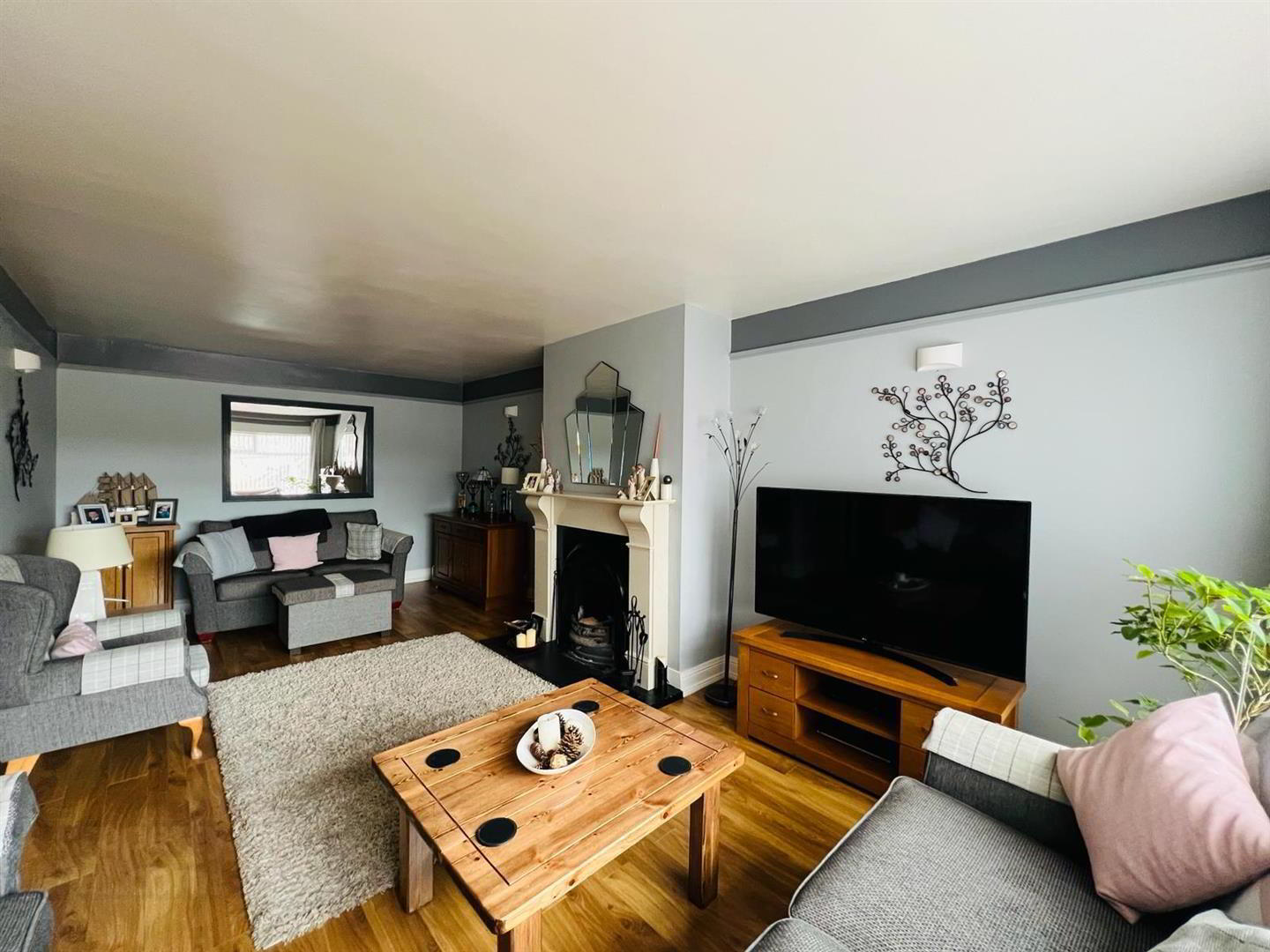


14 Summerhill,
Prehen, Derry, BT47 2PL
3 Bed Semi-detached House
Sale agreed
3 Bedrooms
1 Bathroom
2 Receptions
Key Information
Price | Last listed at Asking price £200,000 |
Rates | £1,222.32 pa*¹ |
Tenure | Freehold |
Style | Semi-detached House |
Bedrooms | 3 |
Receptions | 2 |
Bathrooms | 1 |
EPC | |
Broadband | Highest download speed: 900 Mbps Highest upload speed: 110 Mbps *³ |
Status | Sale agreed |

Features
- SEMI DETACHED HOUSE
- 3 BEDROOM / 2 RECEPTION
- OIL FIRED & SOLID FUEL HEATING
- PVC DOUBLE GLAZED WINDOWS
- BLINDS INCLUDED IN SALE
- OAK INTERNAL DOORS
- TARMAC DRIVEWAY
- SUMMER HOUSE
- GARAGE
- EPC RATING -
- An absolutely stunning extended family home set in the popular Prehen develpment in the Waterside.
It has many features including oil fired and solid fuel central heating, pvc double glazing except velux
window, modern staircase, kitchen, bathroom, oak internal doors, covered patio area and summer house and garage. This property has the added bonus of a beautiful view to the rear over City of Derry Golf course.
VIEWING IS HIGHLY RECOMMENDED TO FULLY APPRECIATE ALL THIS HOME HAS TO OFFER. - ACCOMMODATION
- HALLWAY
- Having storage and cloaks cupboards with feature lighting, understairs storage, laminated wooden floor.
- GUEST WHB & WC
- Having laminated wooden floor.
- LOUNGE 6.86m x 4.01m wp (22'6" x 13'2" wp)
- Having attractive fireplace, wall light points, laminated wooden floor.
- KITCHEN 5.56m x 4.95m wp (18'3" x 16'3" wp)
- Having excellent range of eye and low level units, part tiling between units, 1 1/2 bowl stainless steel sink unit with mixer taps, 5 ring gas hob, double oven, extractor hood, plumbed for dishwasher, plumbed for washing machine, space for fridge / freezer, space for tumble dryer, breakfast bar, ample dining space, tiled floor. Open plan to family room.
- FAMILY ROOM 3.35m x 3.12m (11' x 10'3")
- Having laminated wooden floor and French doors leading to rear.
- STAIRCASE LEADING TO FIRST FLOOR
- Staircase having glass inset and wooden panelled walls.
- LANDING
- Having staircase to attic storage.
- BEDROOM 1 3.40m x 3.38m (11'2" x 11'1")
- Having built in wardrobes and laminated wooden floor.
- BEDROOM 2 3.35m x 3.18m (11' x 10'5")
- Having hotpress.
- BEDROOM 3 2.62m x 2.44m (8'7" x 8')
- BATHROOM
- Comprising bath, fully tiled walk in electric shower, whb and wc, fully tiled walls and floor.
- EXTERIOR FEATURES
- GARAGE
- Having up and over door, light and power points.
- SUMMER HOUSE
- Having laminated wooden floor, French doors, oil fired central heating.
Covered patio area laid in artificial grass.
Paved patio area.
Shed to rear.
Tarmac driveway.
Views of golf course to rear. - ESTIMATED ANNUAL RATES
- £1160.28 (MARCH 2024)



