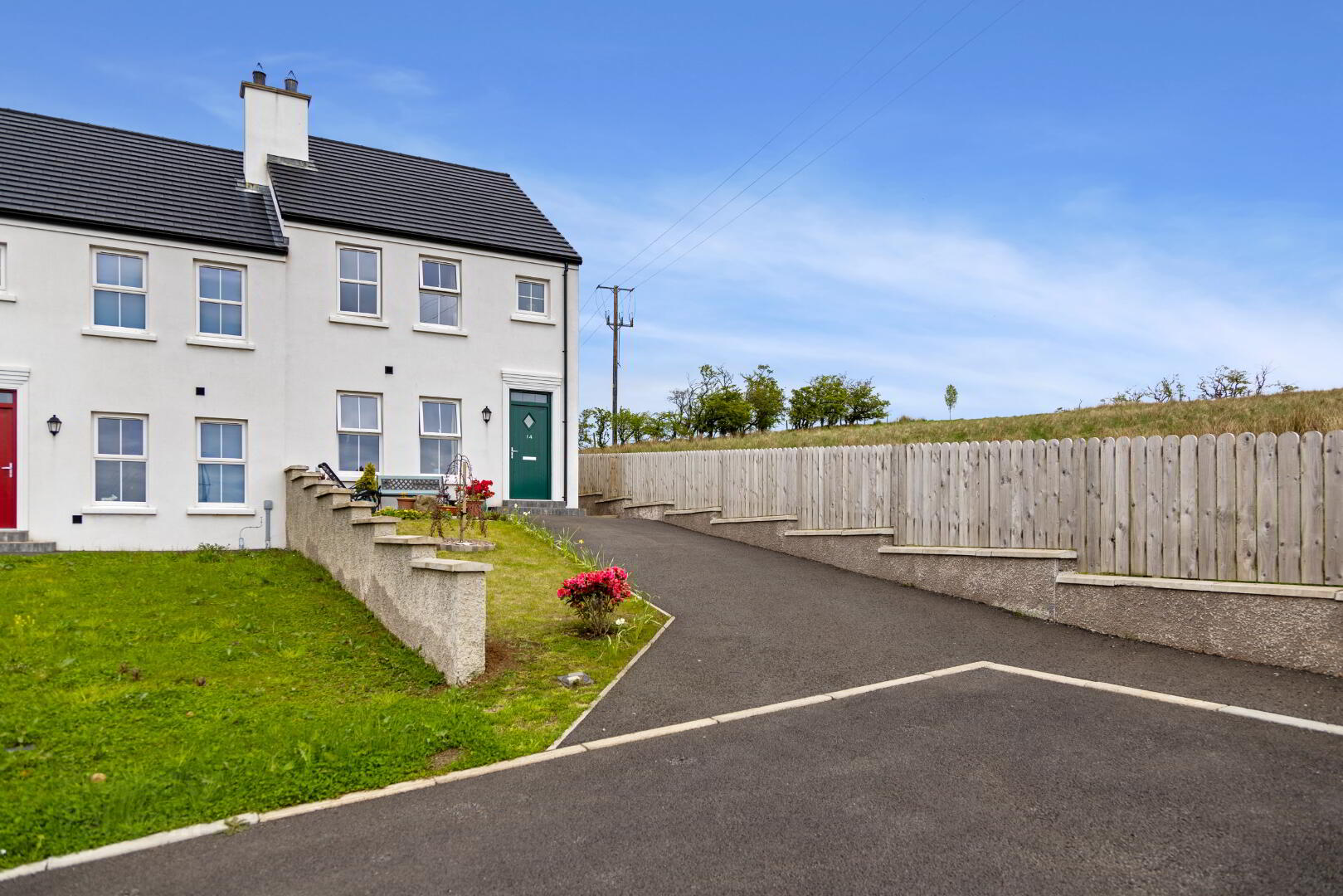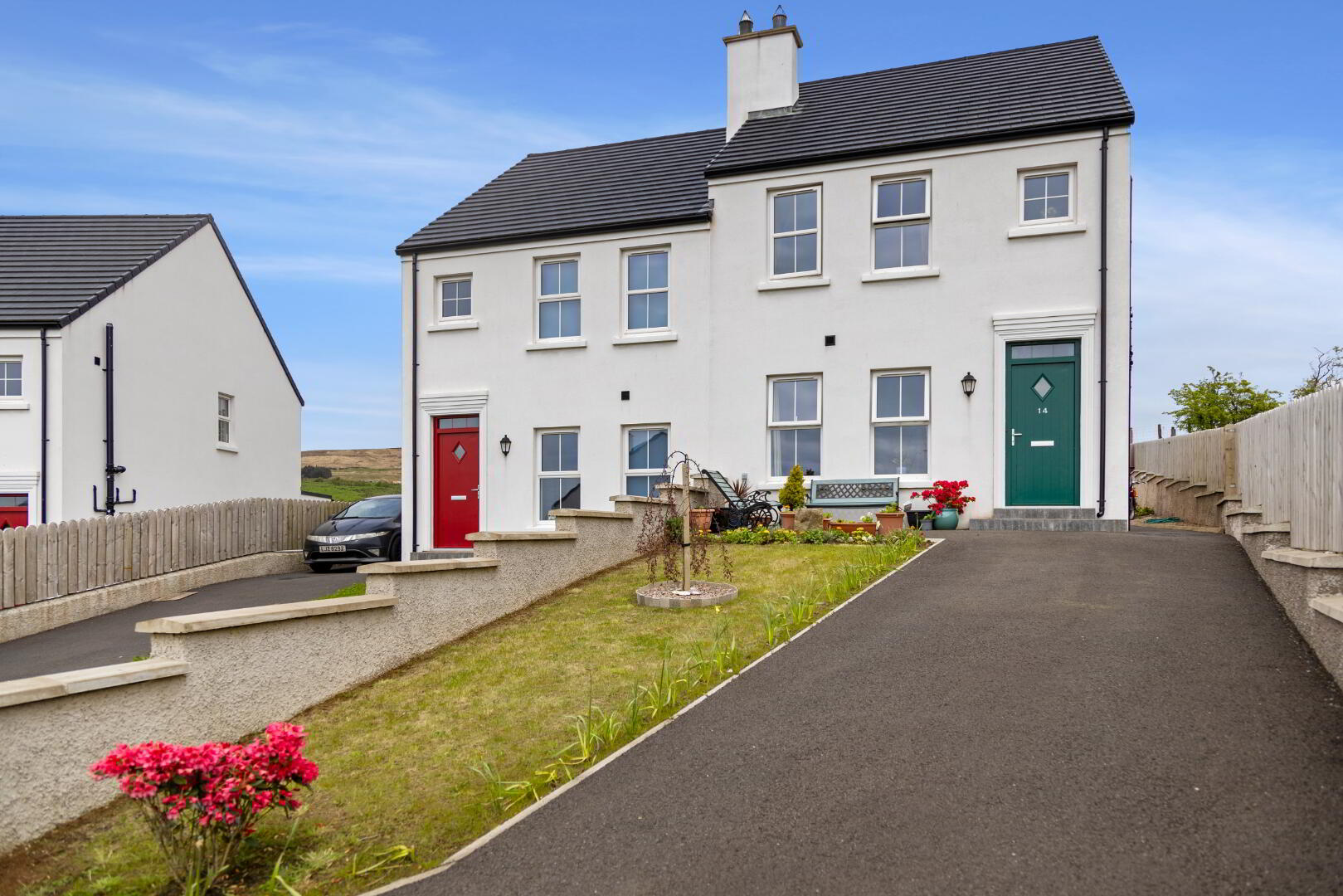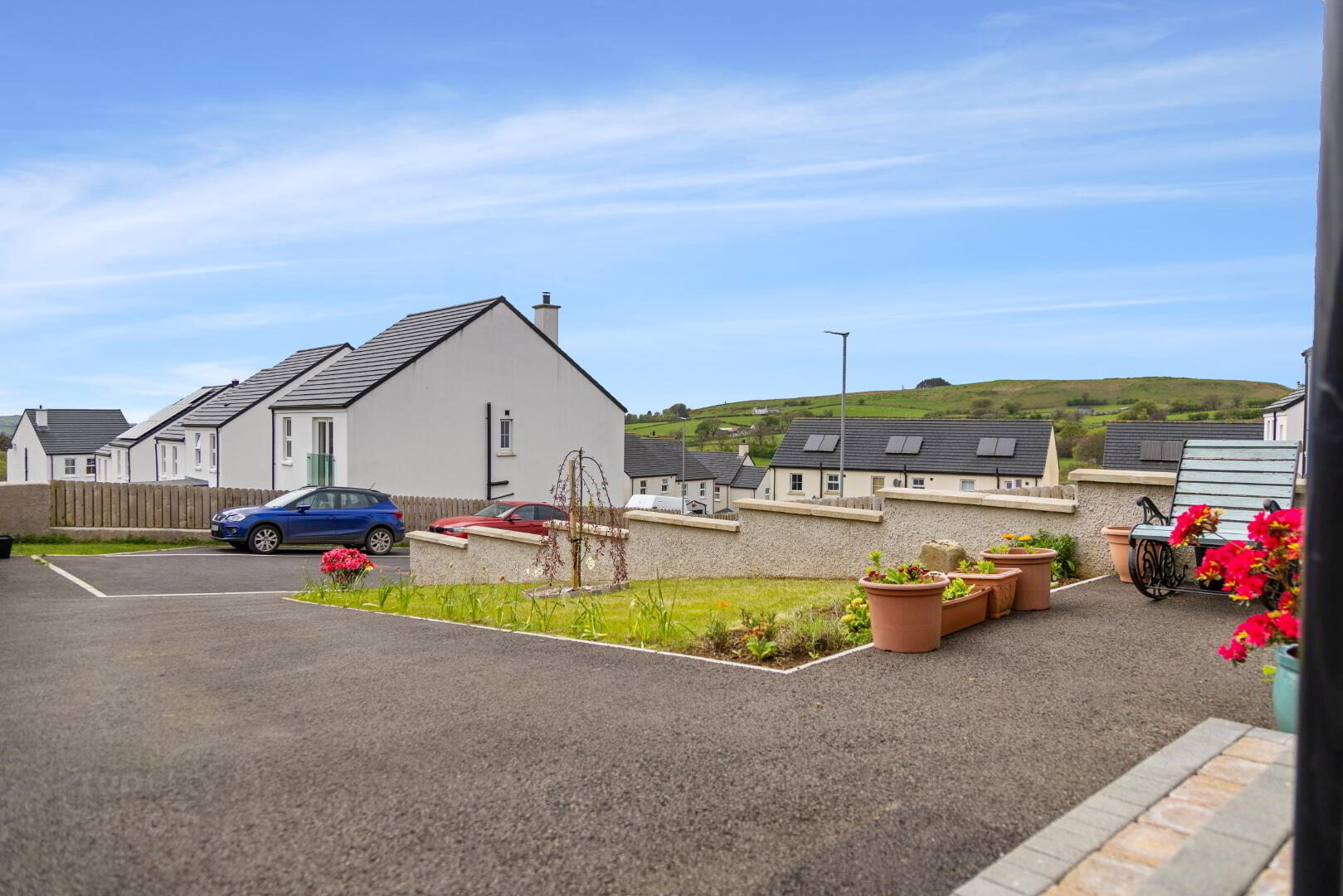


14 Rockfield Park,
Cargan, Ballymena, BT43 6FH
3 Bed Semi-detached House
Offers around £162,500
3 Bedrooms
3 Bathrooms
1 Reception
EPC Rating
Key Information
Price | Offers around £162,500 |
Rates | £1,188.76 pa*¹ |
Stamp Duty | |
Typical Mortgage | No results, try changing your mortgage criteria below |
Tenure | Freehold |
Style | Semi-detached House |
Bedrooms | 3 |
Receptions | 1 |
Bathrooms | 3 |
Heating | Oil |
EPC | |
Status | For sale |
Size | 1,340 sq. feet |
 | This property may be suitable for Co-Ownership. Before applying, make sure that both you and the property meet their criteria. |

A recently built home within an attractive development, 14 Rockfield Park has been finished to an exacting modern standard both internally and externally. Purchased as a new build property by the current vendor, whom has a meticulous eye for detail and opted for a list of additional extras internally.
Spacious living accommodation throughout, to the ground floor there is a bright lounge, stunning open plan kitchen/dining area with patio doors to rear, utility room and washroom with lfwc and whb. To the first floor the property benefits from three double bedrooms, to include master with ensuite and family bathroom.
Externally, the vendor has landscaped garden to rear with raised patio area with decorative stone walkway with Purbeck stone boulders.
Positioned on a private and elevated site with views over the surrounding countryside, with no through traffic.
Energy efficient home B84. NHBC warranty.
Contact our office to arrange internal inspection.
Ground floor
Entrance Hall :- Porcelain tiled flooring. Carpet laid to stairs. Handrail.
Lounge 4.63m x 4.24m (15’2” x 13’9”) :- Porcelain tiled flooring. Multi fuel stove unit with tiled hearth.
Kitchen/Dining 5.70m x 3.40m (12’0” x 11’8”) :- Contemporary kitchen with range of eye and low level shaker style units. Integrated fridge/freezer. Built in hob and oven. Integrated dishwasher. Half tiled to kitchen with Mosiac tile. One and a half bowl stainless steel sink unit and drainer. Porcelain tiled flooring.
Snug 3.61m x 2.93m (11‘8” x 9‘6”) :- Patio doors to rear, views over landscaped garden. Porcelain tiled flooring.
Utility room 2.50m x 1.90m (17’7” x 5’5”) :- Includes matching units shaker style units. One and a quarter bowl stainless steel sink unit and drainer. Plumbed for washing machine and tumble drier. Laminate wooden flooring. Half tiled to wall.
Downstairs Toilet :- Includes white lfwc and whb with chrome accessories. Panelled to lfwc and whb. Porcelain tiled flooring.
First floor
Landing. Shelved Storage Hotpress off. Access to loft.
Bedroom 1 3.87m x 3.22m (12’7” x 10’6”) :- Laminate wooden flooring. Elevated views over surrounding countryside.
En-suite 2.45m x 1.13m (8‘0” x 3‘7”) :- Contemporary suite with marble effect panelling. Comprising of lfwc, whb and shower.
Bedroom 2 4.22m x 3.22m (13’8” x 10’6”) :- Laminate wooden flooring.
Bedroom 3 3.17m x 2.48m (10’4” x 8’1”) :- Laminate wooden flooring.
Bathroom 2.53m x 2.07m (8’3” x 6’8”) :- Contemporary suite, white lfwc and whb with quadrant shower cubicle. Tiled flooring. Fully panelled with contrasting panels. Shower attachment above bath. Vanity whb with storage.
External
Front :- Laid in lawn. Tarmac parking area.
Side :- Tarmac walkway to rear. Enclosed with wooden fencing.
Rear :- Landscaped garden with laid in lawn, shrubs and plants. Decorative stone walkway to raised patio area. Purbeck stone boulders. Second patio area immediately to rear, at patio doors from snug.
• 1340 SQ FT (appox)
• Approximate rates calculation – £1,190
• Freehold assumed.
• Oil fired central heating system.
• All measurements are approximate
• Viewing strictly by appointment only
• Free valuation and mortgage advice available.
We endeavour to ensure our sales brochures are accurate and reliable. However, they should not be relied on as statements or representatives of fact and they do not constitute any part of an offer or contract. The seller does not make any representation or give any warranty in relation to the property and we have no authority to do so on behalf of the seller.



