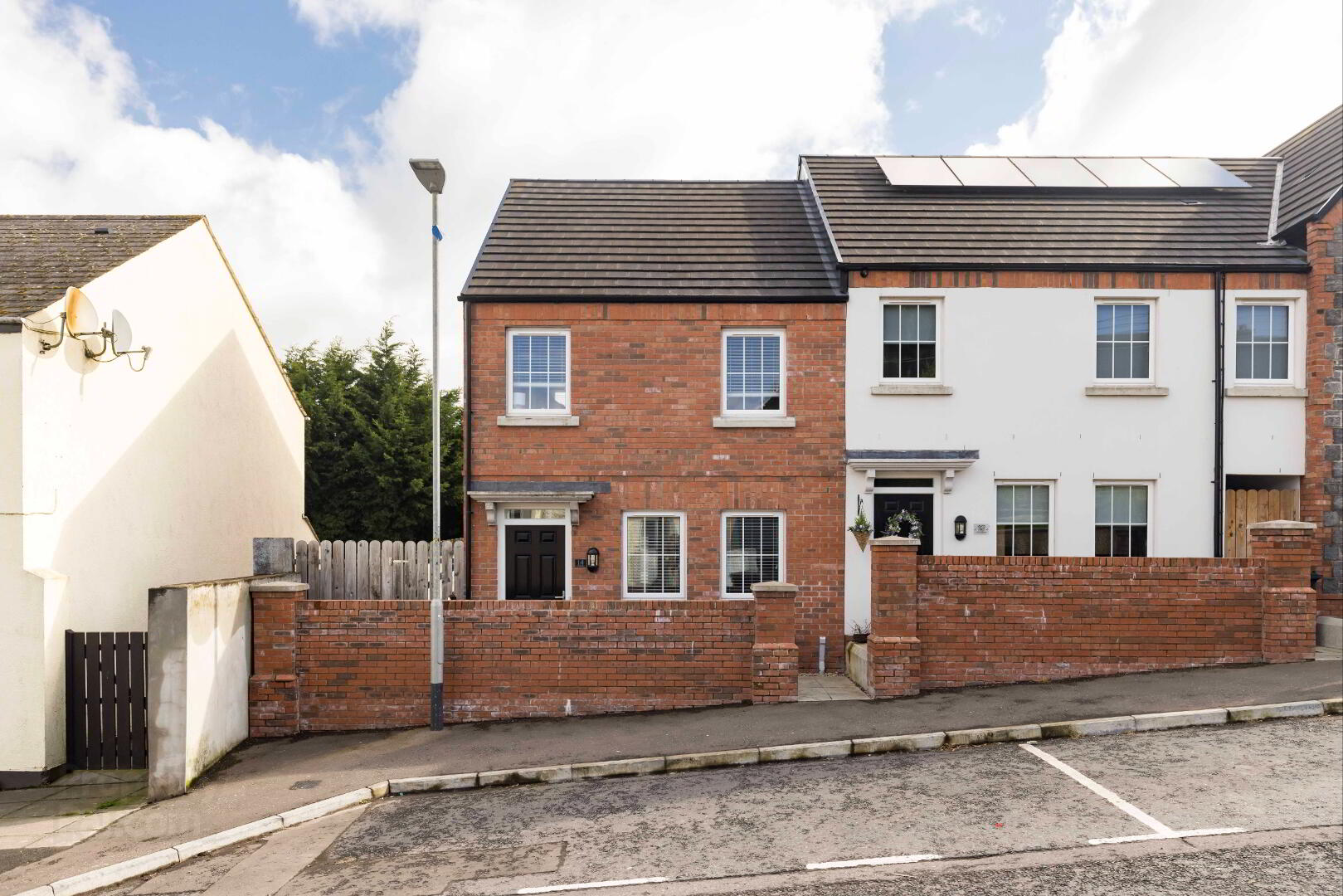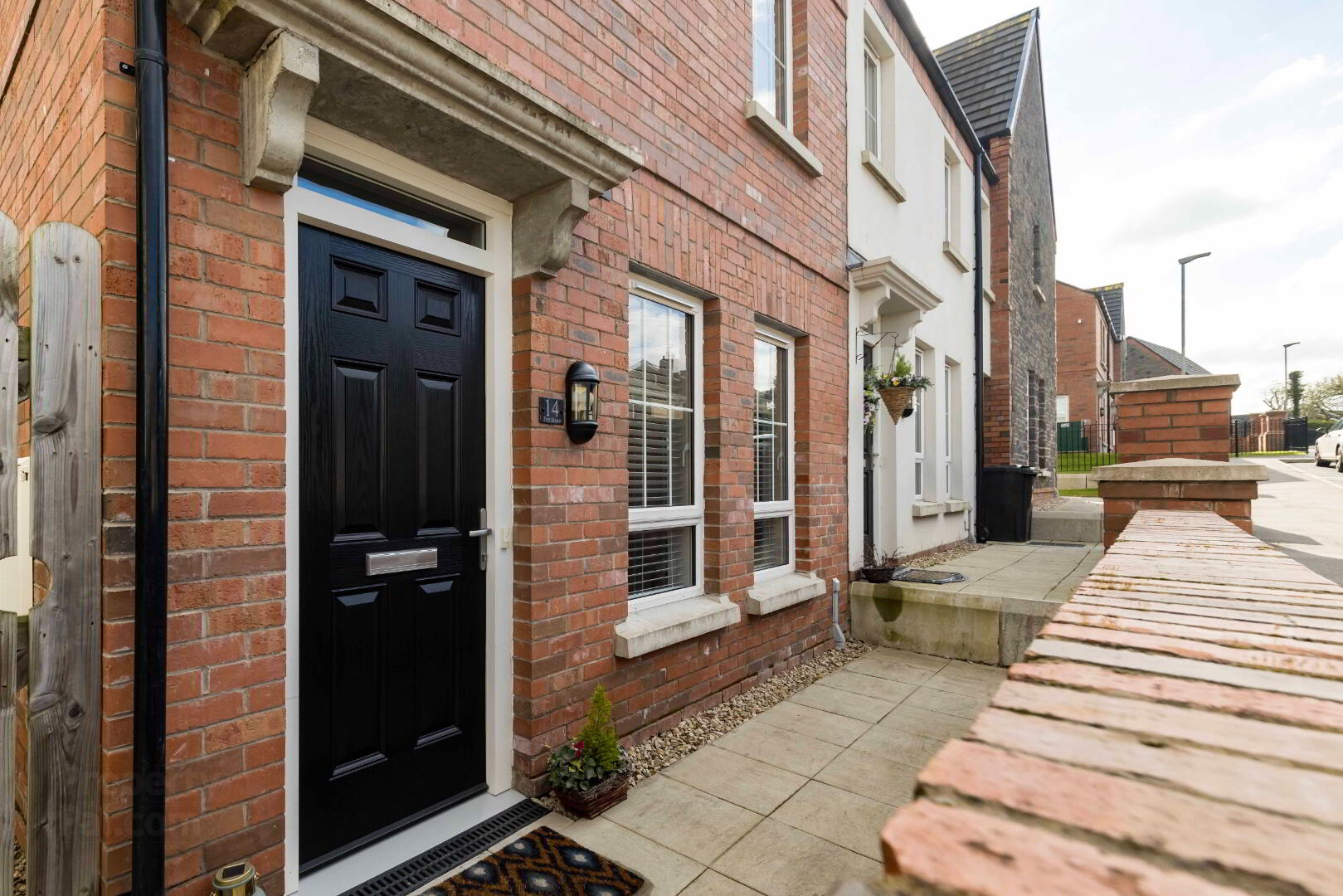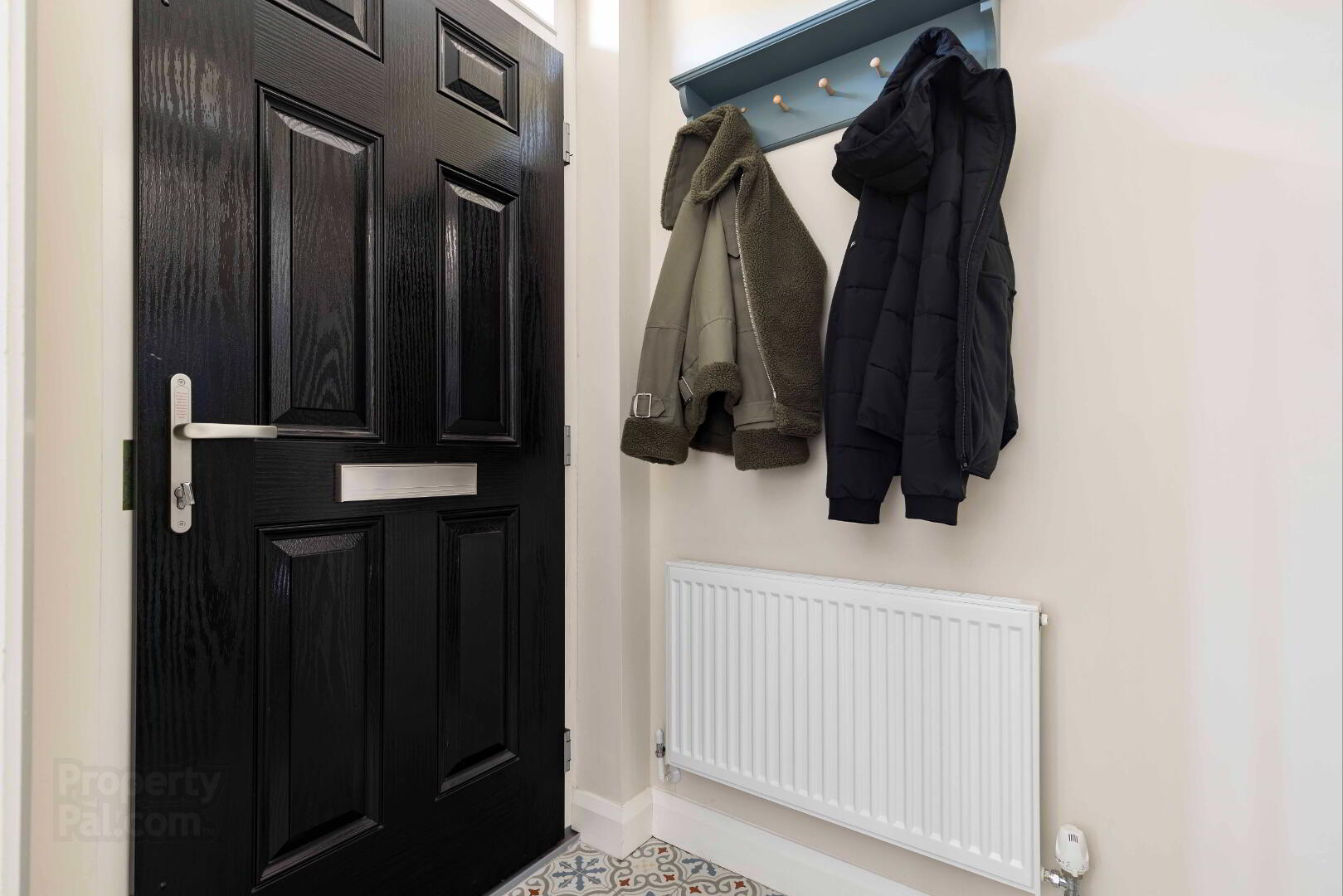


14 Fort Manor,
Dromore, BT25 1GG
3 Bed End Townhouse
Sale agreed
3 Bedrooms
1 Bathroom
1 Reception
EPC Rating
Key Information
Price | Last listed at Offers over £155,000 |
Rates | £909.81 pa*¹ |
Tenure | Not Provided |
Style | End Townhouse |
Bedrooms | 3 |
Receptions | 1 |
Bathrooms | 1 |
Heating | Oil |
EPC | |
Broadband | Highest download speed: 900 Mbps Highest upload speed: 300 Mbps *³ |
Status | Sale agreed |
 | This property may be suitable for Co-Ownership. Before applying, make sure that both you and the property meet their criteria. |

Features
- Excellent EPC Rating B:85
- Modern Kitchen With Range Of Integrated Appliances
- Lounge with Fireplace
- Kitchen with Dining Space
- Three Bedrooms
- Oil Fired Central Heating & PVC Double Glazed Windows
- Good Sized Enclosed Rear Garden
This recently constructed modern End Townhouse is situated on a private site and is located just a short walk to the town centre and Bus stops.
Dromore is a popular commuter town with being just a short distance to A1 Belfast to Dublin Corridor.
The accommodation comprises of Lounge, Kitchen with Dining space, Downstairs WC, Three Bedrooms and Bathroom to the first floor.
This property is presented to a high standard throughout and will appeal to a wide range of potential buyers seeking a home with nothing to do but move in.
To arrange a viewing, please contact agent: Wilson Residential 028 4062 4400.
GROUND FLOOR ACCOMMODATION COMPRISES
Entrance Hall. Tiled floor. Hanging space for coats.
Lounge. 15’9 x 11’6. (4.85m x 3.55m). Electric Fireplace.
Kitchen With Dining Space. 11’6 x 11’2. (3.55m x 3.43m)
Excellent range of high and low level units. Blanco sink unit with mixer tap. Electric oven & hob with extractor fan above. Integrated fridge freezer. dishwasher & washing machine. Tiled floor and Part tiled walls. Undercounter lighting and kick board lighting. Space for dining table. Door to rear garden.
Downstairs WC. White suite comprising of wall hung basin with splashback and WC. Chrome heated radiator. Tiled floor.
FIRST FLOOR ACCOMMODATION COMPRISES
Landing. Window to side. Hotpress. Access to roofspace.
Bathroom. 7’2 x 6’6. (2.20m x 2.00m) White Suite comprising of WC, vanity unit with wash hand basin and feature splashback, bath with shower over with side screen. Tiled floor and part tiled walls. Chrome heated radiator.
Bedroom 1. 12’1 x 8’5. (3.70m x 2.59m)
Bedroom 2. 12’1 x 8’5. (3.70m x 2.59m)
Bedroom 3. 7’7 x 6’6. (2.34m x 2.00m). Built in wardrobe with sliding mirrored doors.
OUTSIDE
Paved to front with brick boundary wall providing privacy. Enclosed rear garden in lawn with timber fencing to boundaries and side gate for bin access. Outside light. Condensing oil fired boiler & oil tank.



